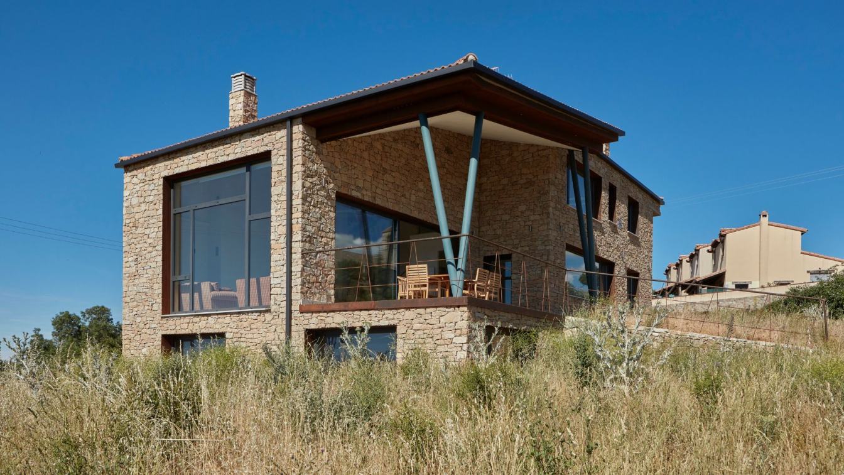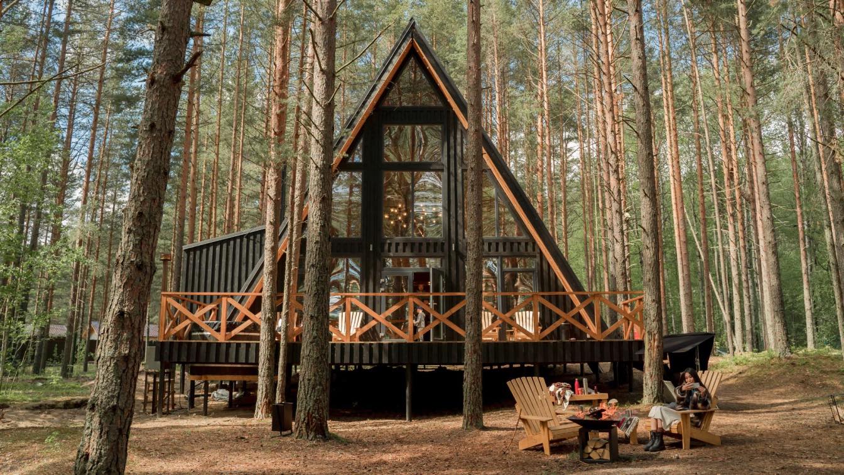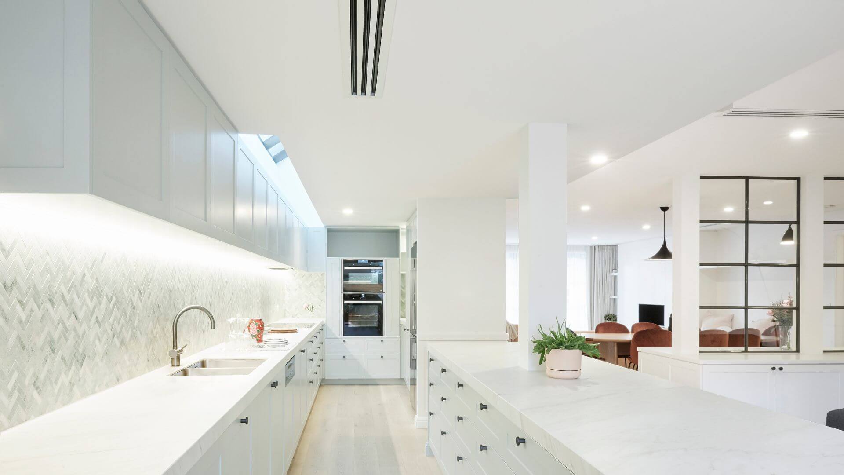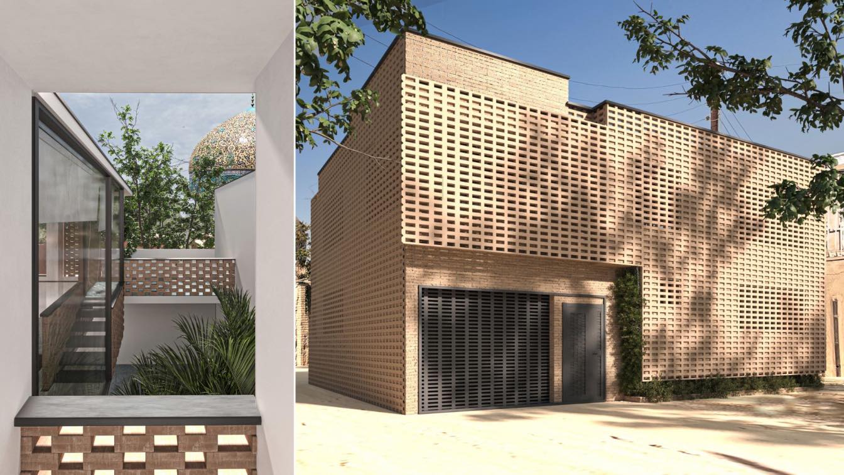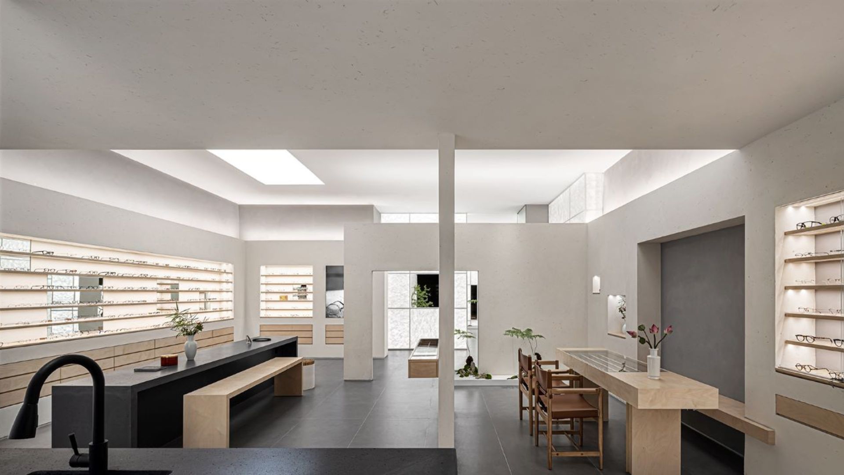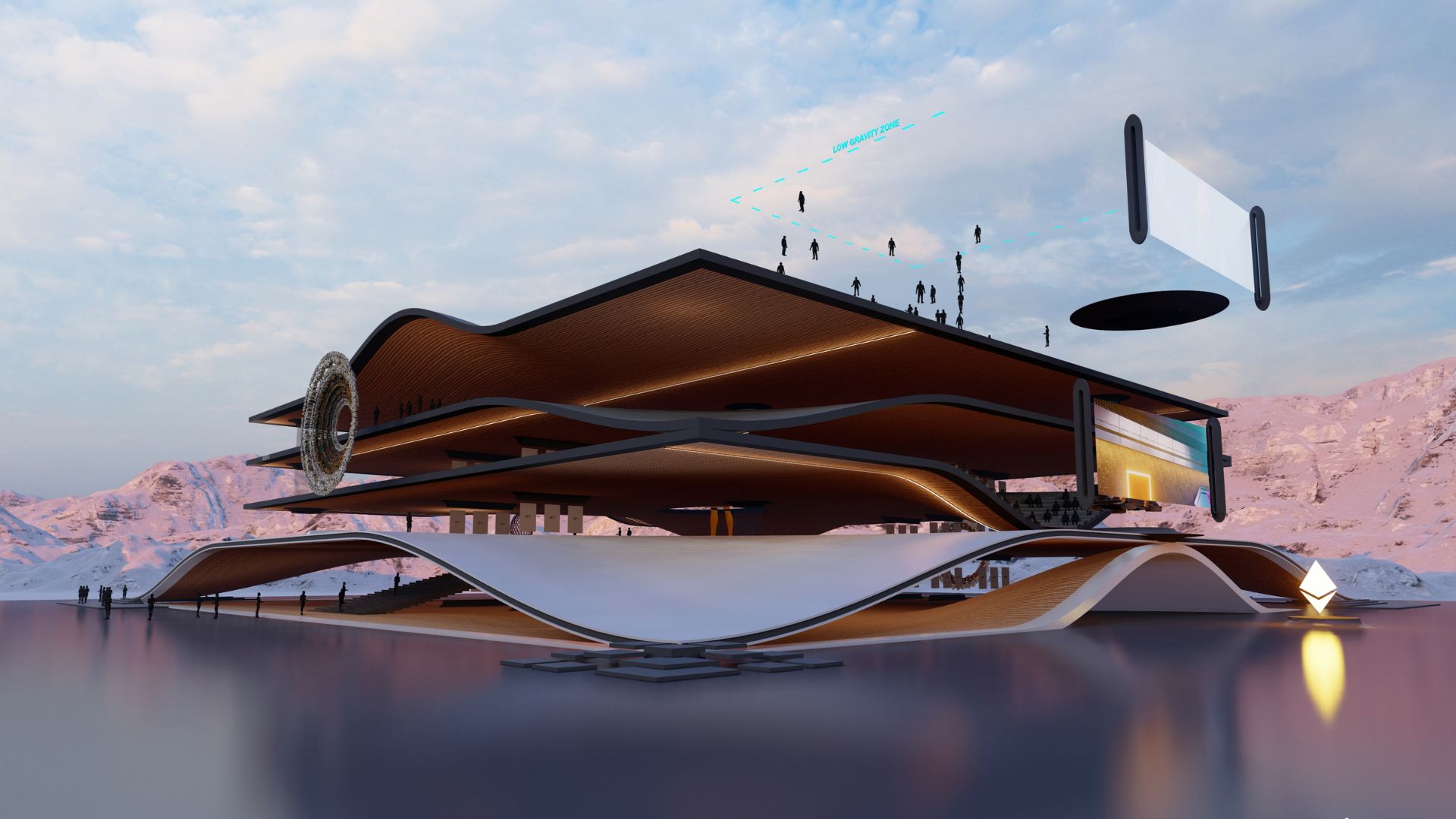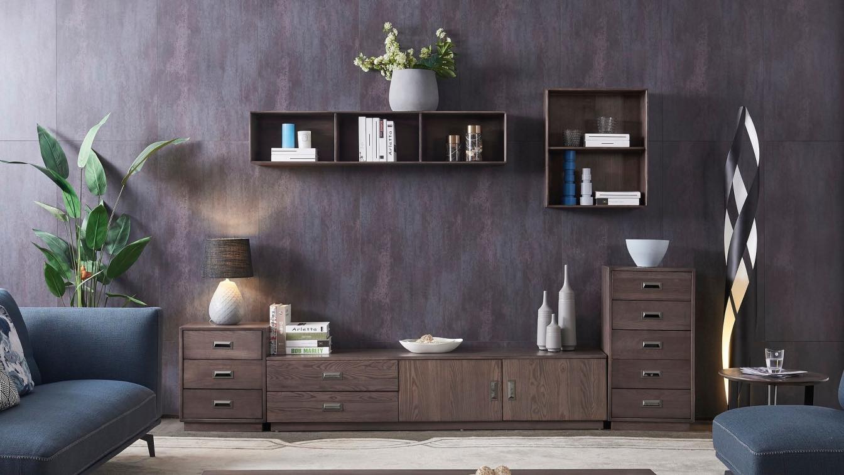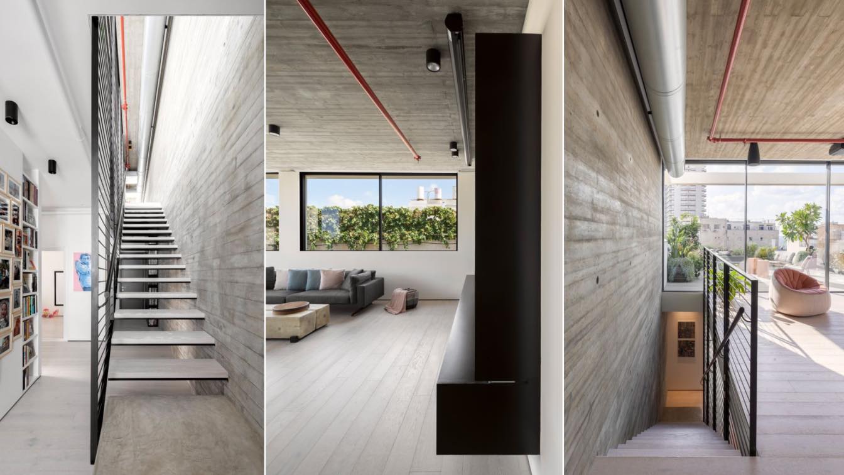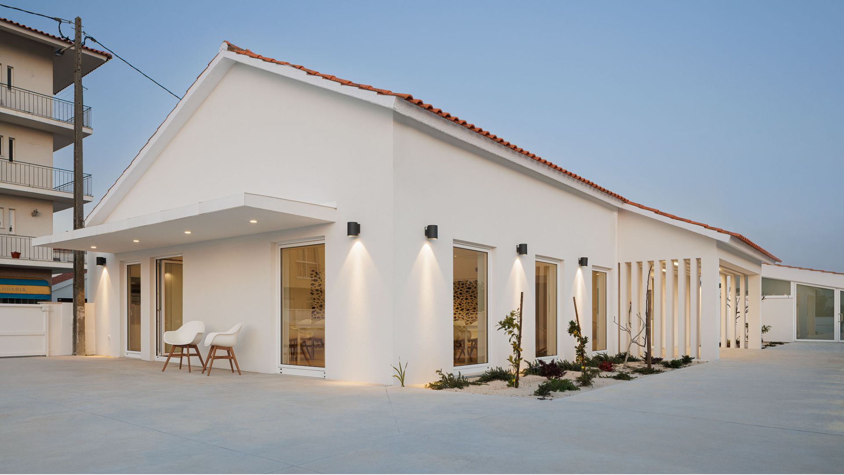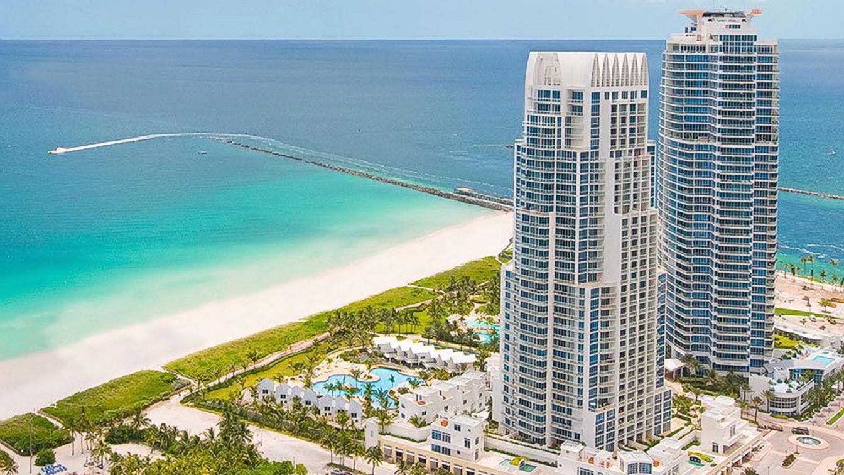We wanted a balance between the craftsmanship of the stone façade and the modernity of its interior. A massive and heavy exterior, sculpted in stone, as opposed to a bright and voluminous interior that would also frame the landscape thanks to its almost museum-like openings.
Architecture firm
Atelier de Artekitektura
Location
La Cuesta, Segovia, Spain
Photography
Ignacio Barrios Martínez
Principal architect
Javier Krzyzaniak Martínez
Structural engineer
David Garcı́a Guillén
Environmental & MEP
Anemo S.L.
Tools used
Revit Architecture, Rhinoceros 3D
Construction
Jusar Hidalgo S.L.
Material
Stone, limestone, porcelain tiles, corten steel
Typology
Residential › House
Roof repairs are an important part of home maintenance, and the fall is a great time to have them done. The weather is cooler and drier, making it easier for roofers to do their work, and you'll have a better idea of what repairs are needed. Additionally, getting your roof repaired before winter arrives will help keep your home safe and protected f...
Renovating an apartment presents many different challenges to renovating a house. Architect Kirby Roper, Director of Kirby Architects, reflects on a major apartment renovation in Melbourne’s Domain Road South Yarra. She offers some practical advice for renovating older apartments with a body corporate.
Project name
Domain Views
Architecture firm
Kirby Architects
Location
Domain Road, South Yarra, Victoria, Australia
Photography
Jacqui Henshaw
Principal architect
Kirby Roper
Design team
Annabelle Roper, Ankita Gurav
Interior design
Dana Goldberg Nido Design
Environmental & MEP engineering
Structural engineer
Stephen Dodd and Partners
Construction
Rami Grinblat Adept Construction Pty Ltd
Typology
Residential › Apartment
In a traditional site of Esfahan city in iran, a house located behind the Sheikh Lotfollah Mosque, which was built 400 years ago in the Safavid era. The project‘s design corresponds to how traditional spatial relationships in a conventional Isfahan House can be transformed into a modern house within an old urban block, whilst maintaining the same t...
Project name
Friend's House
Architecture firm
Negar Akhoundi (Negar Akd)
Tools used
Autodesk 3ds Max, Lumion, Adobe Photoshop
Principal architect
Negar Akhoundi
Design team
Negar Akhoundi, Sepideh Sahebsara
Visualization
Negar Akhoundi (Negar Akd)
Typology
Residential › House
Located in The Mixc World, Shenzhen, the project is a new store that Onexn Architects designed for Dishao Optical, which supplies handmade eyeglasses from multiple Japanese brands. The client asked for a novel way of expressing a Zen atmosphere in the store, and an interpretation of Oriental philosophy in a contemporary context.
Project name
Dishao Optical
Architecture firm
Onexn Architectural & Spatial Design Office (Shenzhen) Co., Ltd.
Location
The Mixc World, Shennan Avenue, Nanshan District, Shenzhen, China
Photography
Yanming Photo
Principal architect
Wang Jingjing
Collaborators
Props: GOOPAK
Completion year
July 30, 2022
Typology
Commercial, Store
Javier Zubia from MORFA Architecture has been revealed as the big winner of the Next Top Metaverse Build competition, winning the top prize of a Decentraland land parcel, 3,500 SAND tokens, 2,000 RNVI tokens and a Threedium License.
Project name
MORFAVERSE Building
Architecture firm
MORFA Architecture
Tools used
SketchUp, Lumion, Adobe Photoshop
Principal architect
Javier Zubia
Typology
Residential › House
When it comes to furniture, the chest of drawers is an often overlooked piece. Many people don't realize the versatility and functionality that a good chest of drawers can bring to a room. If you are in the market for a new chest of drawers, be sure to keep these things in mind: the style of your room, the amount of storage you need, and your budge...
Geometric and technical constraints were key to the design language chosen for this Duplex apartment in Tel Aviv. Instead of concealing the AC and sprinklers , the decision was to expose them , and make them an integral part of the design.
Architecture firm
Erez Shani Architecture
Location
Tel Aviv-Yafo, Tel Aviv District, Israel
Principal architect
Erez Shani
Design team
Idan Zilbershtein
Collaborators
Kamoor (Woodwork), Shlomo Dora (Metal work), Mark Whiteson ( Metal Work)
Interior design
Erez Shani Architecture
Environmental & MEP engineering
Lighting
Anna Zalsin Lighting Design
Material
Concrete , Steel , Wood
Construction
Ben Ziv Group
Supervision
Ben Ziv Group
Typology
Residential › Apartment
The project was developed from the moment we accepted the invitation made by the Câmara Municipal of Vagos, to remodel a deactivated primary school, reproduced throughout our country on a large scale in the 20th century, between 1941 and 1969, at the time of the ‘Estado Novo’. We converted it into a training center for the development and promotion...
Project name
Nautical Sports Development Promotion Center
Architecture firm
Rómulo Neto Arquitetos
Location
Praia da Vagueira, Vagos, Portugal
Photography
Ivo Tavares Studio
Principal architect
Rómulo Neto
Structural engineer
Arq.º Rómulo Neto (architecture and exterior arrangements). Arq.ª Liliana Dias (architecture 3d). Arq.ª Estagiária Inês Veríssimo (designer 2d). Eng.º Rafael Ascensão (electrical project). Eng.º João Pedro Festas (Structure project / Acoustic project / Sanitation project / Water project / Gas project / Rainwater project). Eng.º Ligia Santos (thermal project).
Construction
AVEIRIA Empreendimentos Imobiliários Lda
Material
Concrete, Wood, Glass, Steel
Typology
Educational Architecture
Award-winning division of Arquitectonica concludes a two-year project in Miami Beach that embodies sustainable beauty and the future of urban residential design. As the first reconstruction in its 22-year history, structural integrity and preventative maintenance put focus on a broad renovation of the property’s foundation and façade
Written by
Elliott Stares
Photography
Courtesy of Continuum

