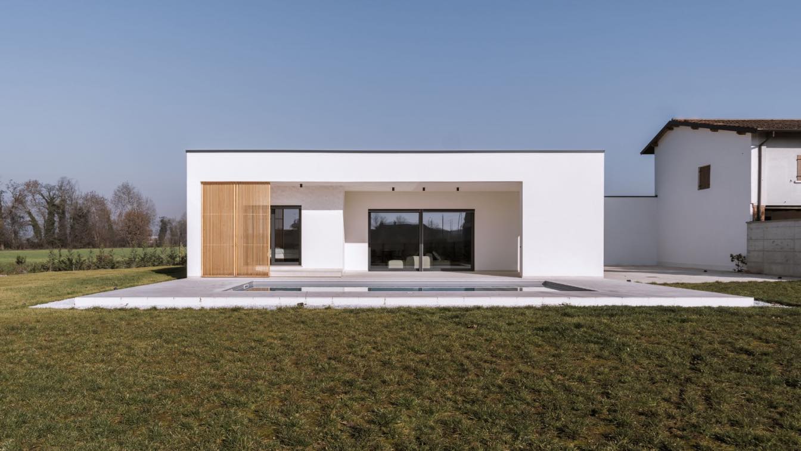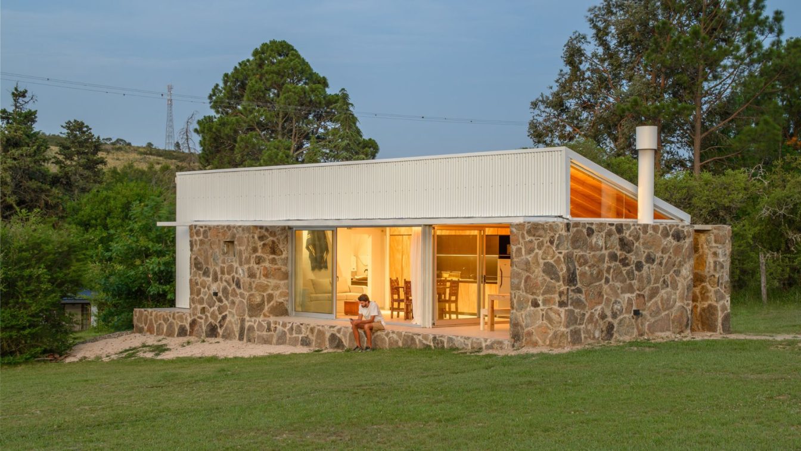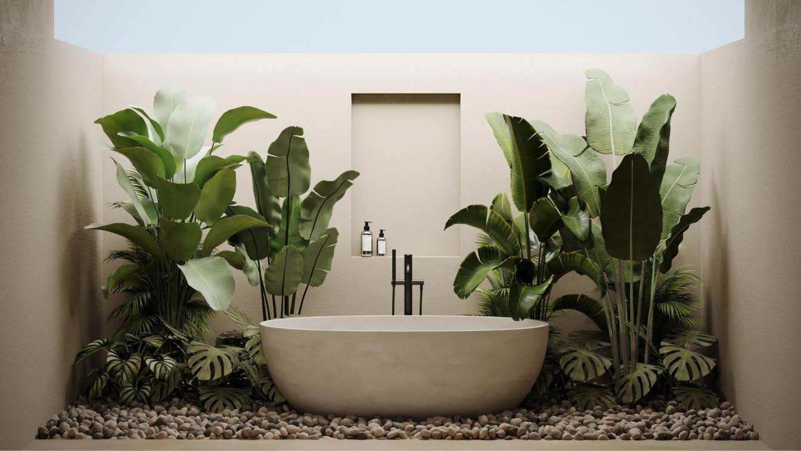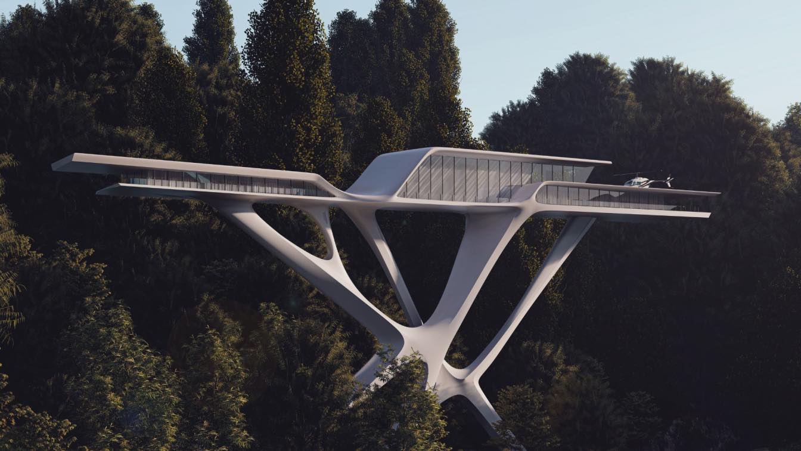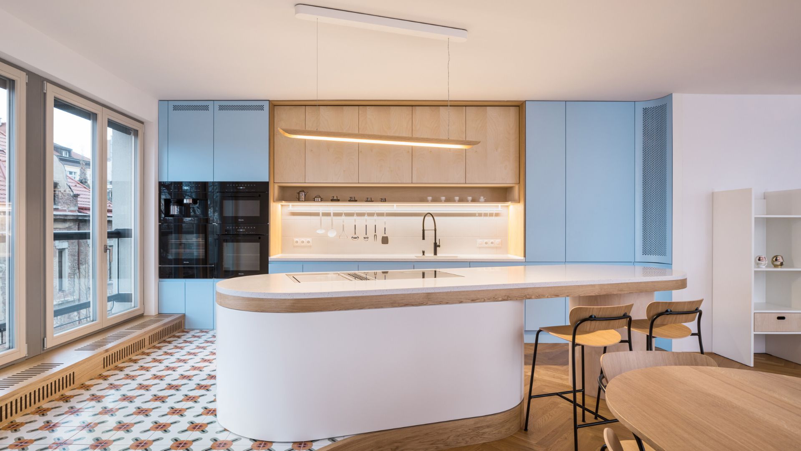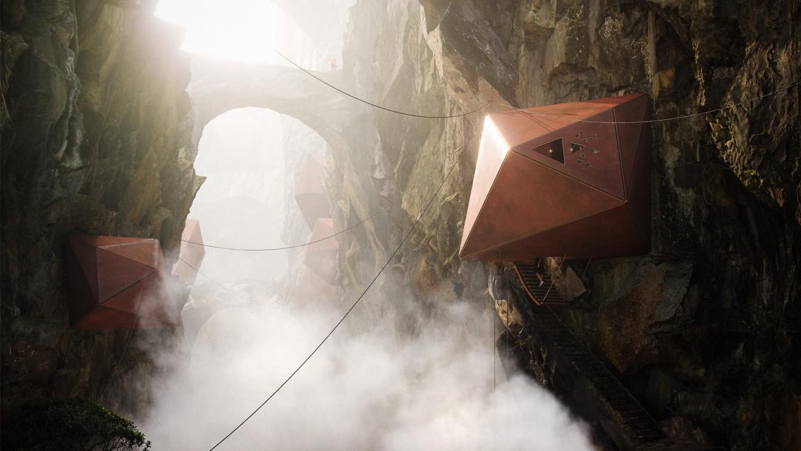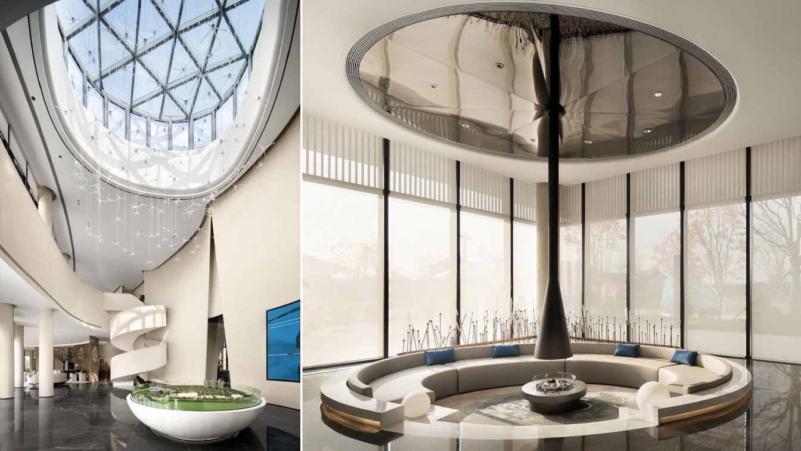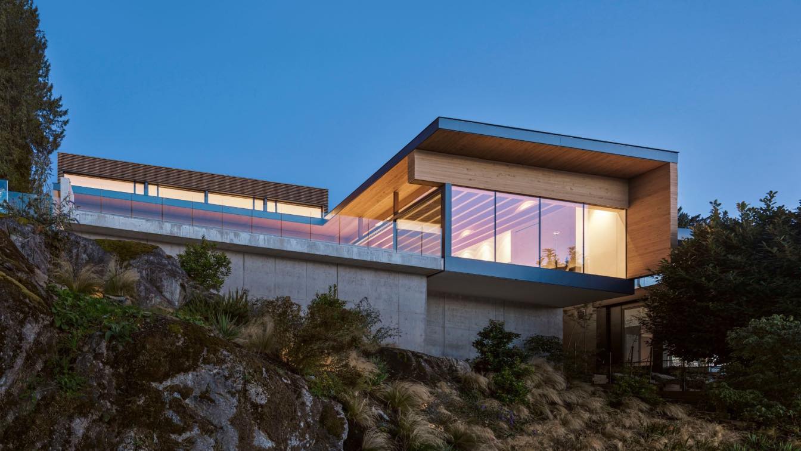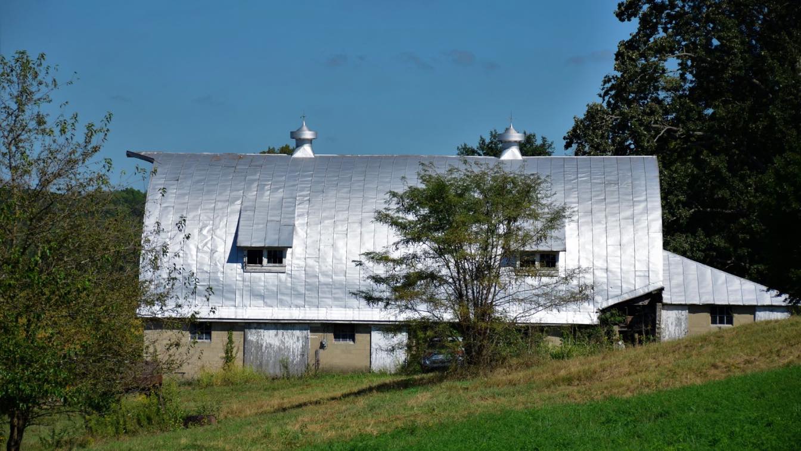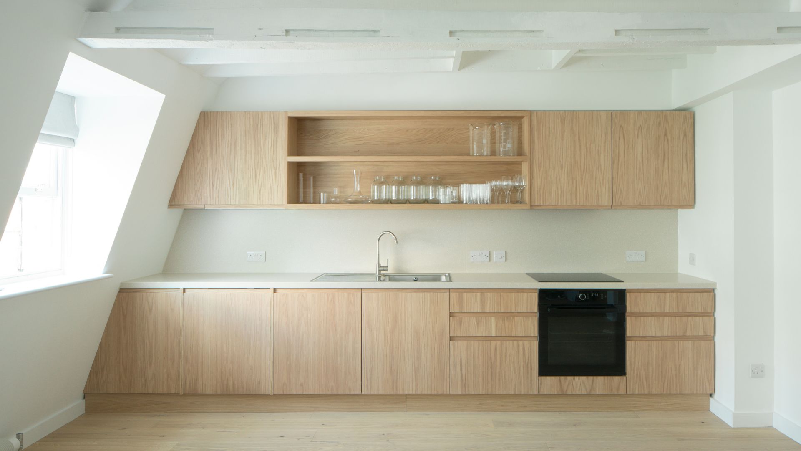Decisive and peremptory lines silhouette geometric volumes, define sharp proportions, and give the project an aura of elegant rationality. Built from scratch in a markedly contemporary style, without concessions to stereotypes or superfluous “special effects”, but rather in harmony with the idea of new minimalism that characterises the ethos of ZDA...
Architecture firm
ZDA | Zupelli Design Architettura
Photography
Matteo Sturla
Principal architect
Ezio Zupelli
Design team
Ezio Zupelli, Carlo Zupelli
Collaborators
Matteo Sturla, Ottavia Zuccotti, Marco Bettera
Interior design
Ezio Zupelli
Civil engineer
Mauro Taglietti
Structural engineer
Mauro Taglietti
Environmental & MEP
Mauro Taglietti
Landscape
ZDA | Zupelli Design Architettura
Construction
Edil Padana Sris
Typology
Residential › House
Located in San Clemente, Córdoba, this modular house is implanted on a gently sloping piece of land at the foot of Los Gigantes mountain range. The view towards the mountains plays a fundamental role in the spatial layout of this house of 40 m2 covered and 22 m2 semi-covered. The optimization of square meters defines efficient spaces, which are div...
Project name
Casa Bayo (Bayo House)
Architecture firm
SET ideas
Location
San Clemente, Córdoba, Argentina
Photography
Gonzalo Viramonte
Principal architect
Carlos Arias Yadarola
Design team
Carolina Rufeil, Julieta Moyano, Catalina Gasch
Tools used
SketchUp, AutoCAD
Material
Stone, concrete, glass, wood
Typology
Residential › House
Uluwatu villas is a project that consists of 4 standalone single floor vacation villas in Uluwatu Bali. The architectural concept behind the design was to create a minimal form with local materials that can easily integrate with the surrounding environment and gives a welcoming impression.
Project name
Uluwatu Villas, Bali
Architecture firm
Mirna A.Emad
Tools used
AutoCAD, Autodesk 3ds Max, Corona Renderer, Adobe Photoshop
Principal architect
Mirna A.Emad
Visualization
Mirna A.Emad
Client
COZ Bali Investments
Status
Under Construction
Typology
Residential › Vacation Home
''There are 360 degrees, so why stick to one?'' - ZAHA HADID. These words always encouraged me to explore and experiment the angles configuration and how they could be intervened.
Project name
Chaotic Rhythm
Architecture firm
Abdallah Kamel
Tools used
Rhinoceros 3D, V-ray, Lumion, Adobe Photoshop
Principal architect
Abdallah Kamel
Visualization
Abdallah Kamel
A bright apartment in a new building with large terraces and views of Prague. Where one cooks, eats, works, where children play, watch TV, read, create and sleep. As part of the overhaul of the layout, we first separated a chunk of the living room and made it into a study, playroom and guest room in one, to settle the overly monumental apartment in...
Project name
Welcome Home
Architecture firm
No Architects
Location
Prague, Czech Republic
Photography
Studio Flusser
Principal architect
Jakub Filip Novák, Daniela Baráčková, Veronika Amiridis Menichová
Environmental & MEP engineering
Material
Ceramic tiles. Oak floor. Lacquered mdf, oak and birch veneer and solid wood – joinery products
Construction
Truhlářství Fencl
Typology
Residential › House
The warm winds of Cliff Valley have always been said to have a healing effect on the soul of the digital nomad. Most possibly because of the unique combination of local conditions.
Project name
Cliff Valley
Architecture firm
Matej Hosek
Tools used
Autodesk 3ds Max, Corona Renderer, Adobe Photoshop, Quixel
Principal architect
Matej Hosek
Visualization
Matej Hosek
Client
Cliff Valley Enclave
Typology
Residential › Housing
Since the birth of architecture, humans have had containers to capture light. The brilliance of light makes the world pure, while its shadows flow in the pure space, with varying depths, twists and turns, and even swaying ripples or waves that trap the observer's mind. Such shadows give space a multidimensional overlay, creating worlds beyond the w...
Project name
Jihuayuan Crystal Valley
Photography
Lingjian Sheng
Design team
Jibing Liu, Guangwen Liao, Manling Chen, Zhiqiang Wang
Completion year
January 2023
Client
Wuhan Jihuanyuan Investment and Construction Co., Ltd.
Situated on a steep waterfront lot flanked by suburban context, the Four & Four House knits together the client’s affinity for mid-century, post-and-beam construction with contemporary adaptations. The site’s generous width with its semi-naturalized condition presented an opportunity for landscape elements to organize the sequence of the house in t...
Project name
Four & Four House
Architecture firm
Design firm: McLeod Bovell Modern Houses
Location
West Vancouver, British Columbia, Canada
Photography
Andrew Latreille
Principal architect
Principal designers: Matt McLeod, Lisa Bovell
Interior design
McLeod Bovell Modern Houses
Structural engineer
KSM associates LTD
Construction
JBannister Homes
Material
Concrete, Steel, Wood, Glass
Typology
Residential › House
When it comes to finding huts that are affordable, durable, and feature bolt-together constructions, there’s no one-size-fits-all approach. However, by doing your due diligence and exploring all of the options available to you, you can find a hut that best suits your needs and budget.
Photography
Roger Starnes Sr
Located in the heart of London’s Fitzrovia, this Georgian townhouse underwent extensive renovation to accommodate a new multi-purpose office. Originally built in the 1760s and grade II listed in 1989, the building’s historic fabric was compromised on a number of occasions. Outside of the refronting that occurred in the 1950s, the most notable loss...
Project name
Fitzrovia Office
Architecture firm
Studio XM
Principal architect
Timothee Mercier
Design team
Timothee Mercier
Interior design
Studio XM
Construction
Clements Limited
Typology
Commercial › Office Building (mixed-use) / Renovation

