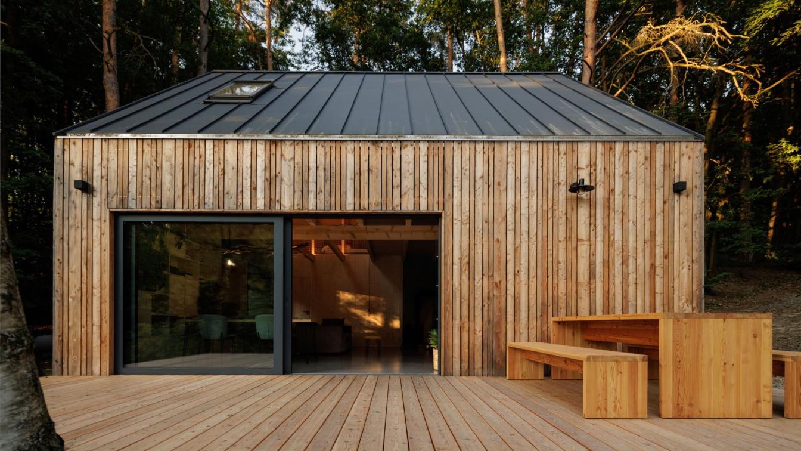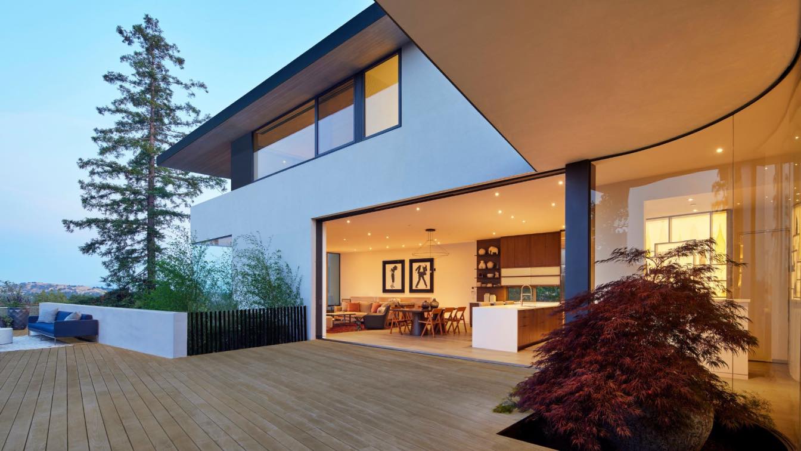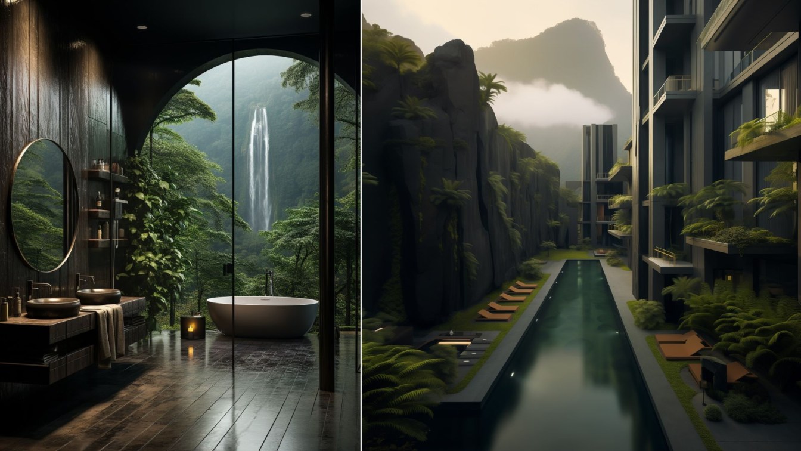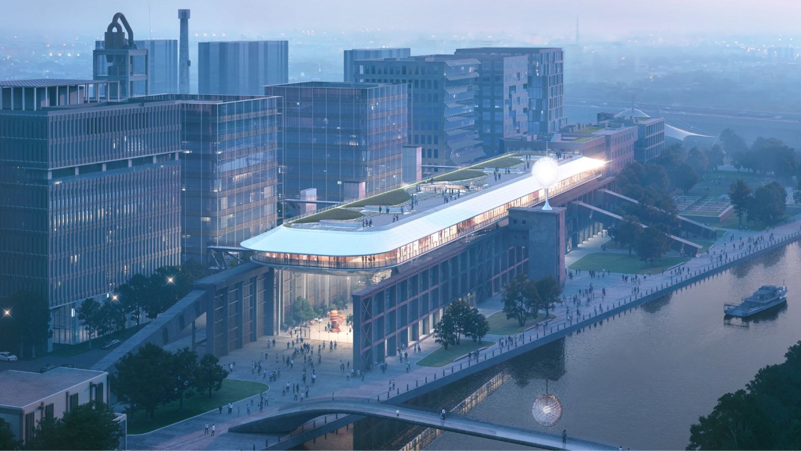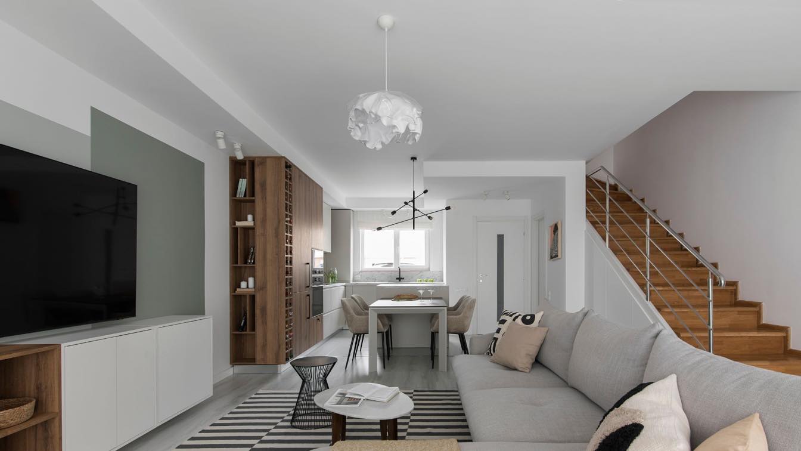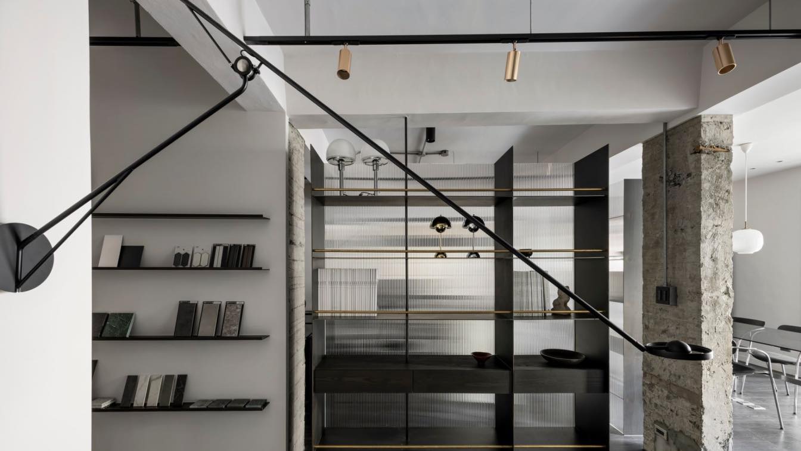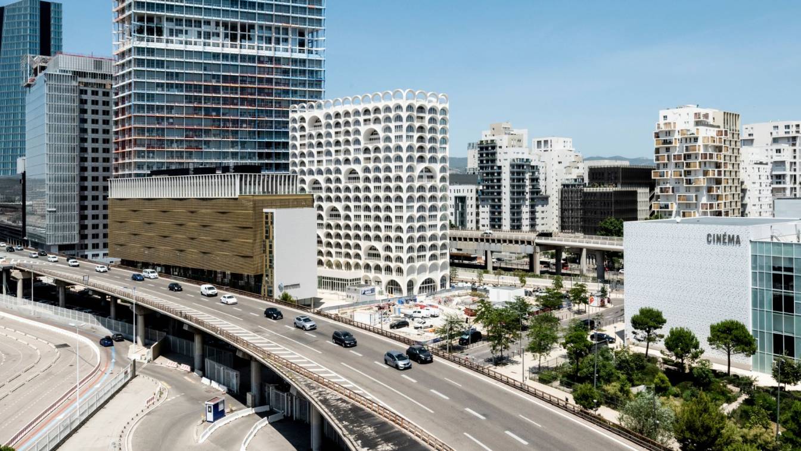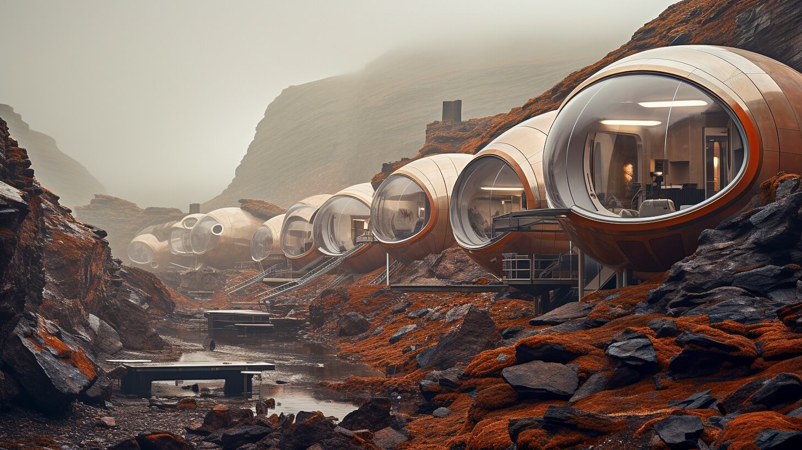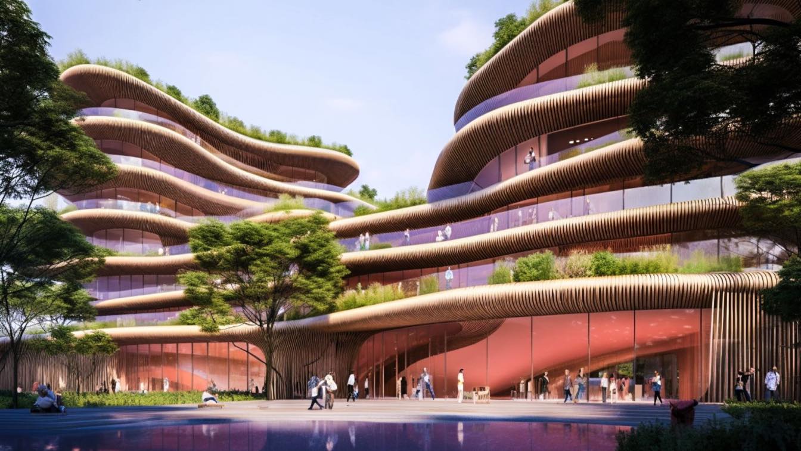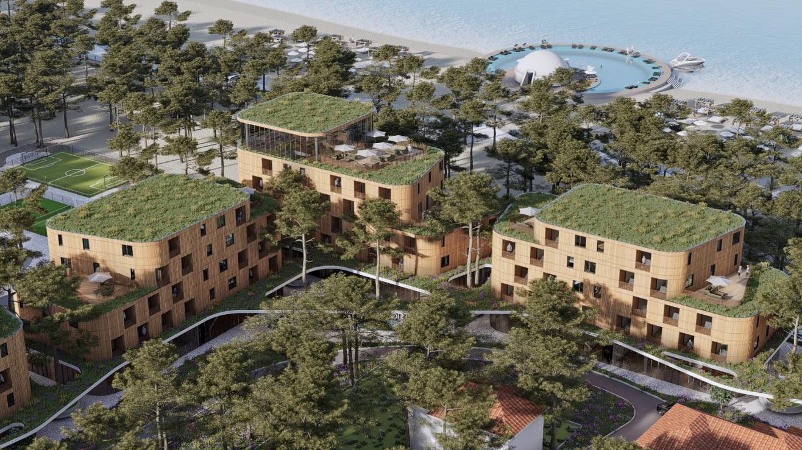Minimalist cabin in nature for uninterrupted time to think and relax. A cabin where you have uninterrupted time to think and relax. The main intention was to design a place that works in harmony with its natural surroundings to provide ample space for reflection and spark inspiration.
Architecture firm
Adam Hofman, creative concept and architect. Dominik Ilichman, creative concept
Location
Lípa nad Dřevnicí, Czech Republic
Photography
Studio Flusser, Julius Filip
Principal architect
Adam Hofman, Dominik Ilichman
Material
Cabin: Larch wood – facade, terrace. Aluminium windows and doors – building shell. Steel roofing – roof. Spruce boards – interior wall cladding. Spruce floorboards and bio-boards – 1st floor, ceiling, custom-designed furniture. Steel – staircase. Self-levelling screed with epoxy coating – ground floor. Cement screed – floor, walls, and furniture in the bathroom, chimney. Sauna: Charred-timber cladding – facade, roof. Larch wood – floor, walls in the resting area. Alder – cladding and benches in the sauna, doors. Structural KVH beams – framework. Steel – doors, window, earth screws
Client
Adam Hofman and Dominik Ilichman
Typology
Residential › Cabin
Situated on a ridge providing stunning views of Mount Diablo and the adjacent hills and valleys. The project involved adding a residential wing to an existing single-story house. The new two-story volume is connected to the original house at an acute angle, which opens the intersecting space by engaging it with the outdoor landscape and distant vie...
Project name
Diablo House
Architecture firm
Terry & Terry Architecture
Location
Danville, United States
Photography
Bruce Damonte
Principal architect
Ivan Terry, Alex Terry
Design team
Ivan Terry, Alex Terry, Naomi Hansen
Structural engineer
Advanced Engineering, Justen Peek
Construction
361 Construction, Sasha Saratlija
Typology
Residential › House
Serenity Retreat is a stunning modern residential skyscraper complex that is inspired by minimalistic architecture. It is designed to provide an escape from the hustle and bustle of city life and offers a peaceful and serene living experience amidst the lush greenery and jungle views.
Project name
The Serenity Retreat
Architecture firm
Rabani Design
Tools used
Midjourney AI, Adobe Photoshop
Principal architect
Mohammad Hossein Rabbani Zade
Visualization
Mohammad Hossein Rabbani Zade
Typology
Residential Complex
The object of the renovation is the "Wanmicang" warehouse on the southside of the Shanghai Zhangjiang Cement Factory. MAD's renovation envisions a three-dimensional hierarchy of time and physical dimensions through the juxtaposition of old and new structures. Like a rising ark, the transformed building will bring new life to the decaying industrial...
Project name
The Ark | Shanghai Cement Factory Warehouse Renovation
Architecture firm
MAD Architects
Principal architect
Ma Yansong, Dang Qun, Yosuke Hayano
Design team
Zheng Chengwen, Zhang Tong, Zhou Rui, Shiko Foo
Interior design
MAD Architects
Collaborators
Associate Partner in Charge: Fu Changrui; Executive Architects: Tongji Architectural Design (Group) Co., Ltd.; Façade Consultant: Shanghai CIMA Engineering Consulting Co. Ltd.
Built area
15,312 m²; Building height: 24 metres
Structural engineer
Archi-Neering-Design/AND Office
Landscape
Design Land Collaborative Ltd.
Lighting
TS Shanghai Tunsten Lighting Design Co., Ltd.
Client
Shanghai Quan Cheng Development & Construction Co., Ltd.
Typology
Factory › Industrial, Renovation
The interior of this townhouse was designed for a family with one child, taking into account their wishes and capabilities. The customer dreamed of a modern interior that would be comfortable for everyday life. An interior that will reflect the inner world of the owners, their love of nature and travel.
Project name
LAZUR MOUNTAINS
Interior design
HOME ZONE by A.Tirnovschi
Location
Bucharest, Romania
Photography
Katia Zolotukhina
Principal designer
Aleksandra Tirnovschi
Design team
Aleksandra Tirnovschi
Material
Wood, MDF, Paint Jotun
Tools used
ArchiCAD, Adobe Photoshop
Typology
Residential › Townhouse
AODA's conviction is that interior design extends beyond mere aesthetics—it shapes environments that stir cultural sentiments and improve life's quality through the articulation of simplicity and detail. This renovation project, seeking to meld Eastern beauty with contemporary design, encapsulates this ethos in the transfigured space.
Architecture firm
Aoda Interior Design Co., Ltd.
Photography
Jackal Liu Photography
Principal architect
Hugo Shen, Anny Hong
Interior design
AODA Design
Tools used
AutoCAD, SketchUp
Material
Steel, poplar, laminate flooring
Typology
Commerical › Office, Studio
The month of September 2023 opened in Marseille with an event: the deli- very of the Porte Bleue. This is the flagship project of the PietriArchitectes agency. The facade is made up of 414 vaults opening the view onto the Mediterranean in a subtle architectural poetry. Located in the Euromédi- terranée district, the Porte Bleue is a new emblem of...
Project name
La Porte Bleue
Architecture firm
PietriArchitectes
Location
Marseille, Provence-Alpes-Côte-d’Azur, France
Principal architect
Jean-Baptiste Pietri
Design team
Julie Mazière, Clémence Goix, Juane Ferrer, Hugo Chauwin, Auriane Bonnault, Yann Courteille
Collaborators
Associated Architects: Jérémy Louette, Marine de Chateauneuf, Zoé Reynaud; Graphic Designer: Marie Philippe; Technical Engineering Agency: BET Yves Garnier
Structural engineer
BET Masse
Client
Constructa — Les Éditeurs Urbains
Typology
Residential › Apartment
Step into a world where architecture defies the boundaries of Earth! Today, I'm taking you on a journey through the fascinating realm of Martian houses and the innovative concept of Adhocism architecture, inspired by the brilliant mind of Charles Jencks.
Project name
Martian Houses
Architecture firm
Setareh Ilka
Tools used
Midjourney AI, Adobe Photoshop
Principal architect
Setareh Ilka
Visualization
Setareh Ilka
Typology
Residential › House
Since Rasht is a tourist city and hosts visitors most of the year Designing a cultural-commercial complex in Rasht with sustainable architecture offers a unique opportunity to create a multifaceted hub that integrates cultural, retail, and entertainment elements within an environmentally conscious framework.
Project name
BAM Rasht (Designing a cultural-commercial complex)
Architecture firm
Rezvan Yarhaghi
Location
Rasht, north of Iran
Tools used
Midjourney AI, Adobe Photoshop
Principal architect
Rezvan Yarhaghi
Visualization
Rezvan Yarhaghi
Typology
Commercial & Cultural
D5 Render for Education is a free version exclusively available to school faculty and students specializing in architecture, design, landscape, and 3D animation.
Application software
D5 Render for Education_Amazing Architecture
Developer
Dimension 5 Techs Pte. Ltd.
Operating system
Windows 10 v1809 or above
Compatibility
SketchUp, Autodesk 3ds Max, Revit, ArchiCAD, Rhinoceros 3D, Cinema 4D, Blender
Category
Architectural Rendering Software
Features
11000+ free assets, D5 GI Solution, Real-time Ray tracing, Deep Learning Super Sampling (DLSS), D5 SR Image Rendering, Up to 16K Photos and Panoramas, 4K Video Rendering, Camera Control, VR, Custom HDRI, Geo and Sky, Weather System, Cinematic Camera Effect, Caustics, Merge Projects, Section Tool, D5 Studio, Advanced Camera Tool, Real-time LiveSync
Price
Free for students and educators. Students and educators can benefit from unrestricted access to the complete range of features and assets offered by D5 Render for educational and research purposes
Download
https://www.d5render.com/download

