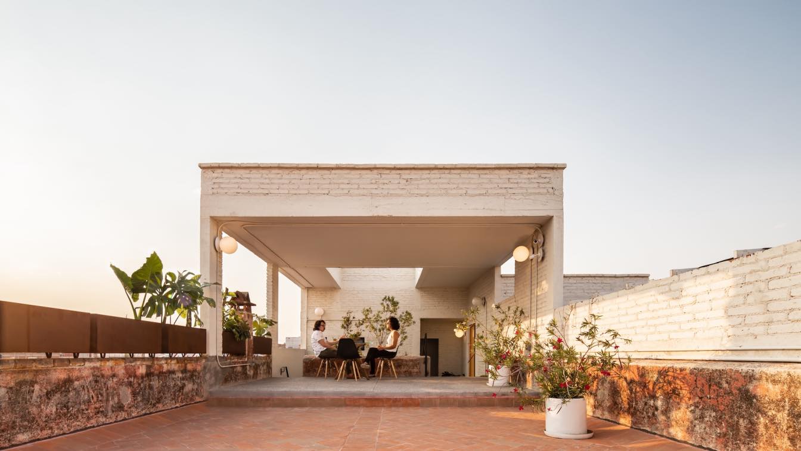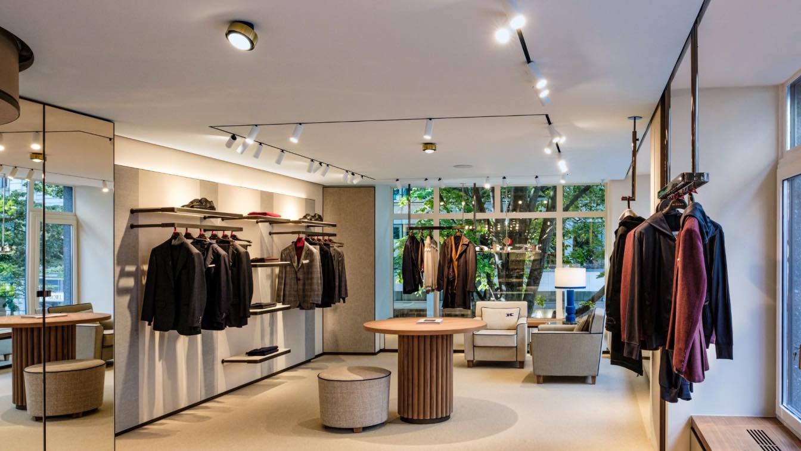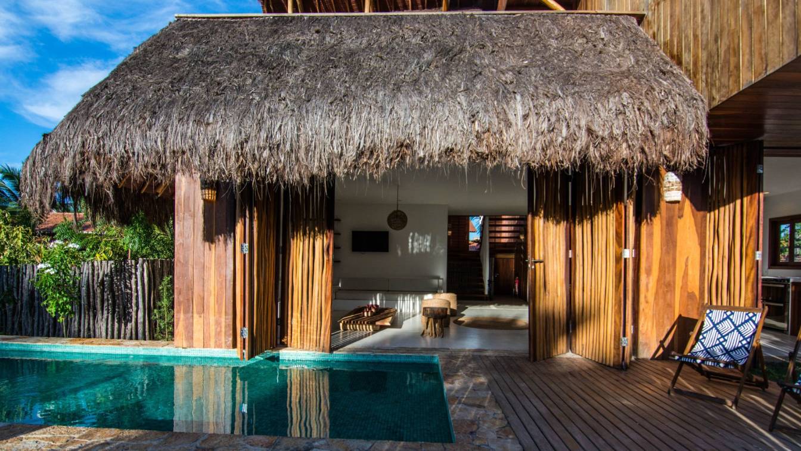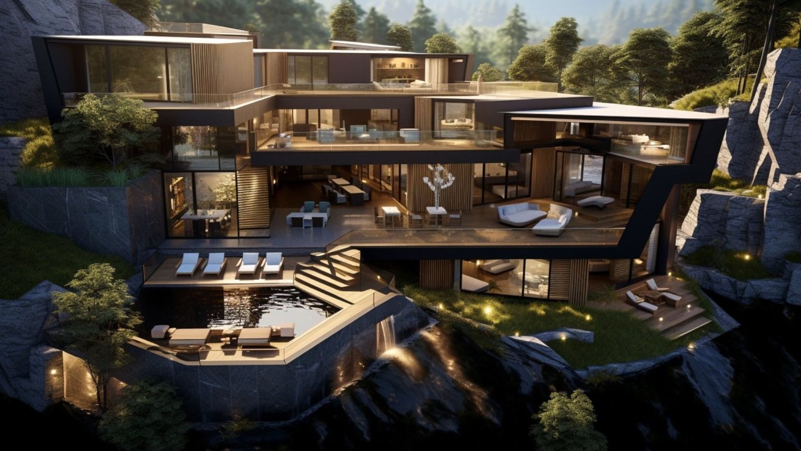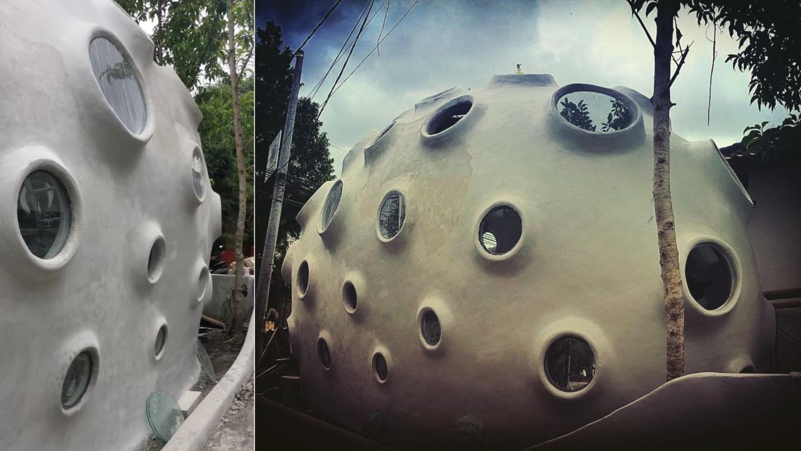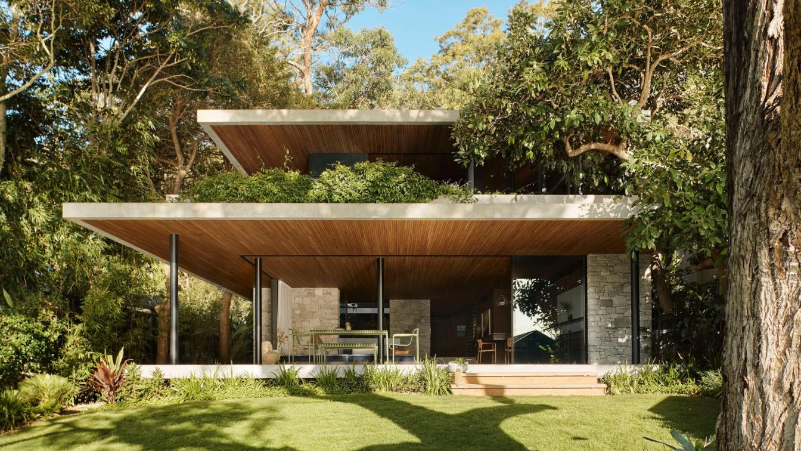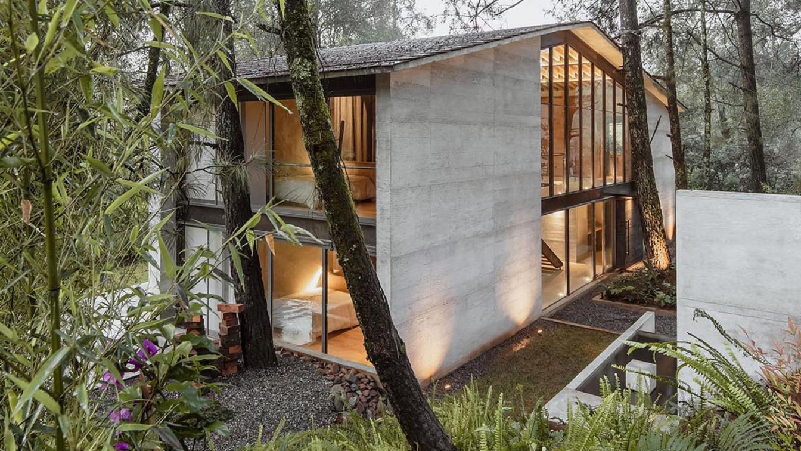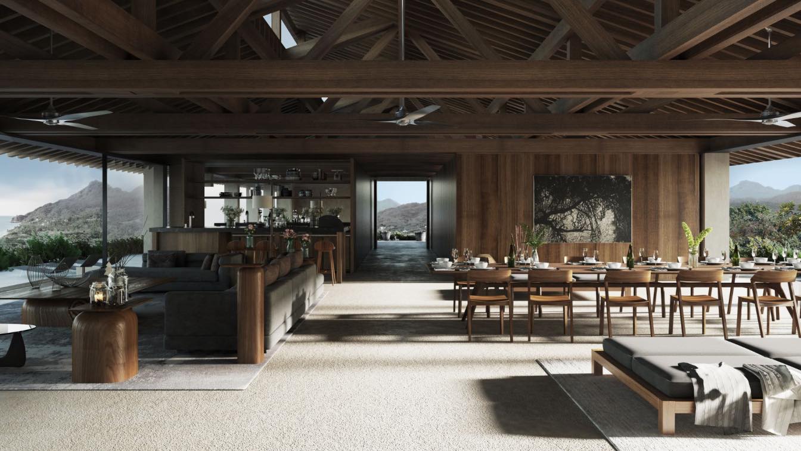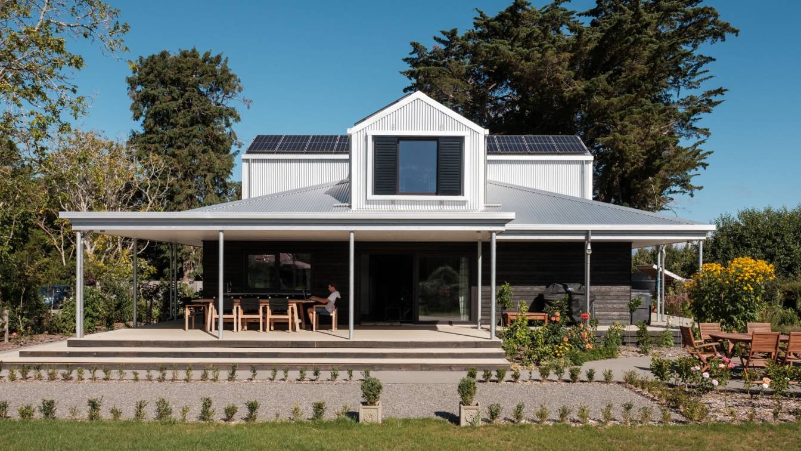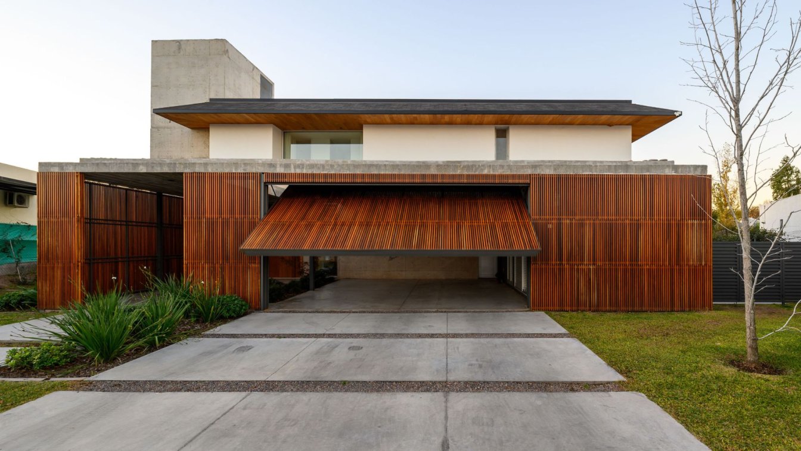Cohaus is a coworking space located in the heart of the historic center of Querétaro. The project harmoniously combines the rich heritage of the place with contemporary design elements, creating a unique and inspiring work environment.
Location
Reforma 1, Querétaro Downtown, Mexico
Principal architect
José Carlos Hernández
Design team
Luis Carlos Aguilar González
Material
Brick, Concrete, Glass, Metal
Typology
Commercial › Office / Coworking
In the heart of Zurich, on the famous Bahnhofstrasse is the completely renovated Kiton store, designed by B+Architects studio.
Natural light in every room is the leitmotif of the space, which displays the entire range of Kiton products on two floors (approx. 340 square metres) in spacious and welcoming areas, giving visitors an experience of true...
Project name
Kiton Flagship Store Zürich
Architecture firm
B+Architects
Location
Bahnhofstrasse 18, Zürich, Switzerland
Photography
B+Architects, Ungestellt Photographs
Principal architect
Bruna Galbusera
Design team
Bruna Galbusera, Chiara Chendi
Built area
340 m2, 2 floors
Supervision
Claudio Becca
Tools used
AutoCAD, Autodesk 3ds Max, Corona Renderer, Adobe Photoshop, Adobe Lightroom
Typology
Commercial › Retail, Store
An irregular plot of land in Barra Grande, Piauí, was the starting point for Nomads' House, a project by Mareines Arquitetura. The client, from Belgium, wanted a residence that would function as a summer house in Brazil and, for the rest of the year, as part of the pool at the "La Cozinha" guesthouse, owned by a friend. The architecture was designe...
Project name
Nomads' House
Architecture firm
Mareines Arquitetura
Location
Barra Grande, Piauí, Brazil
Photography
Leona Kayá Deckelbaum
Principal architect
Ivo Mareines, Matthieu Van Beneden
Typology
Residential › House
Embark on a journey through time and design as we step into this enchanting retro-inspired oasis nestled amidst the majestic mountains of Canada. The Retro interior design style unfolds its magic, weaving a narrative of nostalgia and modernity in every corner.
Architecture firm
_Sepid.Studio_
Location
British Colombia, Canada
Tools used
Midjourney AI, Adobe Photoshop
Principal architect
Sepideh Moghaddam
Design team
_Sepid.Studio_ Architects, Hamidreza Edrisi
Visualization
Sepideh Moghaddam
Typology
Residential › House
Bubble Dome immediately became a landmark in the city of Ubud / Bali. ts original function is a clothing and craft store from the BLUEMOLOKO brand. Because of its unusual shape, this building immediately attracts the attention of everyone passing by.
Project name
BLUEMOLOKO Bubble Shop
Architecture firm
BLUEMOLOKO Architects
Photography
Filipp Pishchik
Principal architect
Filipp Pishchik
Design team
Filipp Pishchik BLUEMOLOKO
Supervision
Filipp Pishchik
Visualization
BLUEMOLOKO Architects
Construction
BLUEMOLOKO team
Typology
Commercial › Shop
Rama Architects: On the leafy shoreline of Clareville Beach, this new residential dwelling recedes behind a green canopy cascading from the rooftop down and growing up from below blurring the lines between outside and in.
Architecture firm
Rama Architects
Location
Clareville, Clareville, New South Wales. Northern Beaches of Sydney. Garigal Country, Australia
Principal architect
Thomas Martin, Rama Architects
Design team
Rama Architects
Interior design
Rama Architects
Built area
376 m² (floor area)
Structural engineer
VDM Consulting Engineers
Supervision
Rama Architects
Visualization
Rama Architects
Construction
Hampton Constructions
Material
Tallowwood, Stone, Concrete
Typology
Residential › House
Tucked away in a serene, wooded enclave, The House of the Tall Trees is a mesmerizing weekend retreat for a family of four. The choice of the location was an integral part of the design process, involving the client in the selection of a perfect forested plot.
Project name
House of the Tall Trees
Architecture firm
1i Arquitectura y Diseño Estratégico
Location
Rancho Avándaro, Estado de México, Mexico
Principal architect
Rafael Martínez Saucedo
Design team
1i Arquitectura y Diseño Estratégico
Collaborators
Pedro Mendoza
Interior design
1i Arquitectura y Diseño Estratégico
Civil engineer
Andrés Casal
Structural engineer
Andrés Casal
Lighting
1i Arquitectura y Diseño Estratégico
Material
Steel and concrete structure, Natural wood
Typology
Residential › House
House Kupuri 27 is located in Litibu Bay. The design is based on a fusion between rustic materials, managing to create a space that respects and highlights the simplicity and beauty that stands out in the small details.
Architecture firm
Central de Arquitectura
Location
Punta Negra, Nayarit, Mexico
Principal architect
Módica Ledezma
Interior design
Habitacion 116
Structural engineer
Grupo SAI
Environmental & MEP
Hidrosanitary Installation: CODIMARQ. Electrical Installation: GEA. HVAC Installation: Grupo SYVSA
Visualization
Módica Ledezma
Construction
ADC Agrupación de Diseño y Construcción
Typology
Residential › House
Having previously lived in a large country property in Greytown, the clients’ vision was to downsize into a smaller home that was warmer, drier and easier to maintain, while still providing a comfortable and inviting space for extended family to visit. As a home designed for life, the dwelling needed to be energy efficient, low maintenance, wheelch...
Project name
Four Corners
Architecture firm
First Light Studio
Location
Wairarapa, New Zealand
Principal architect
Ben Jagersma
Design team
Ben Jagersma, Luke Bryant
Interior design
First Light Studio
Structural engineer
ESSEN Engineering
Environmental & MEP
eHaus
Construction
Cameron Construction / eHaus Wairarapa
Material
Timber framing, timber and aluminium cladding
Typology
Residential › House
This house stands out for its elegance and timeless design. Noble materials and clean lines are the undisputed protagonists in every corner of this home. Wood and concrete intertwine harmoniously both on the exterior and interior, creating a unique connection between the two spaces.
Project name
Los Cerezos House (Casa Los Cerezos)
Architecture firm
Estudio OPACO
Location
Córdoba, Argentina
Photography
Gonzalo Viramonte
Tools used
AutoCAD, SketchUp, Lumion
Material
Concrete, Wood, Glass, Steel
Typology
Residential › House

