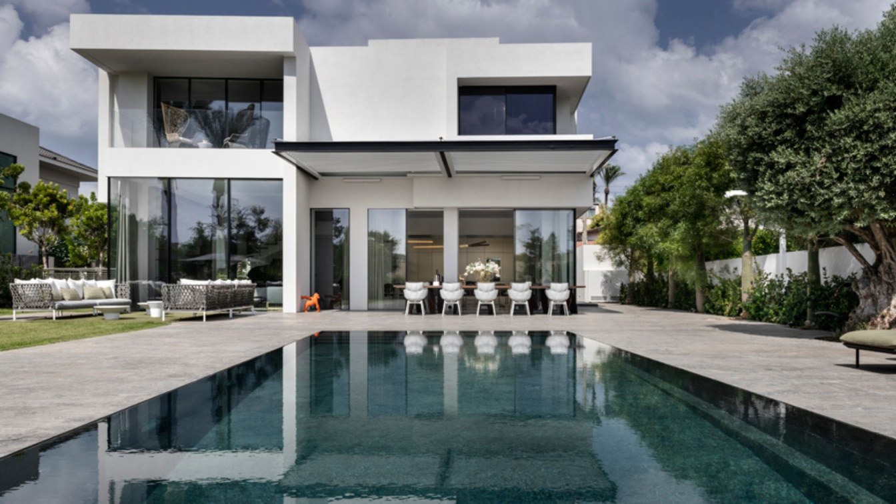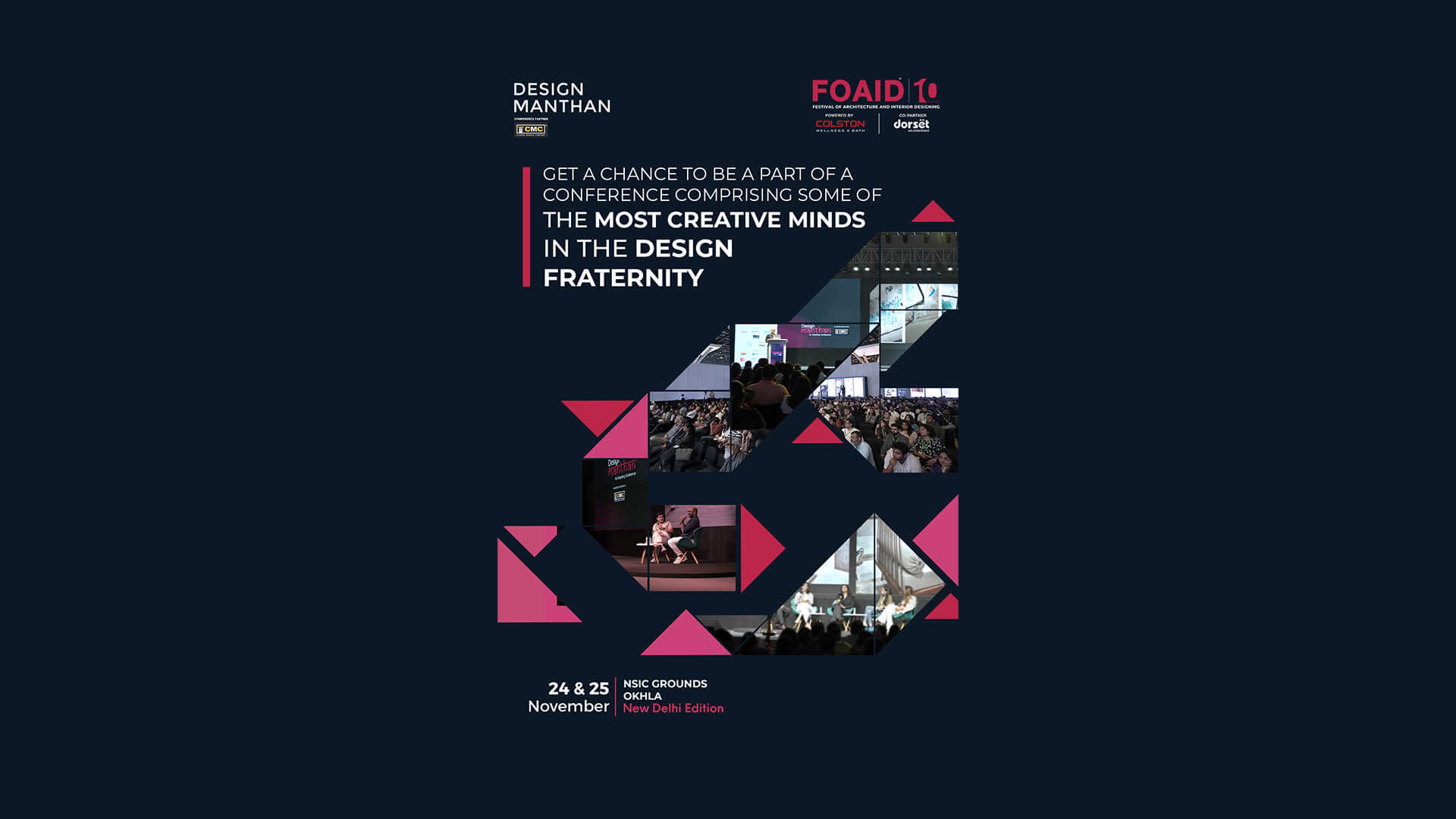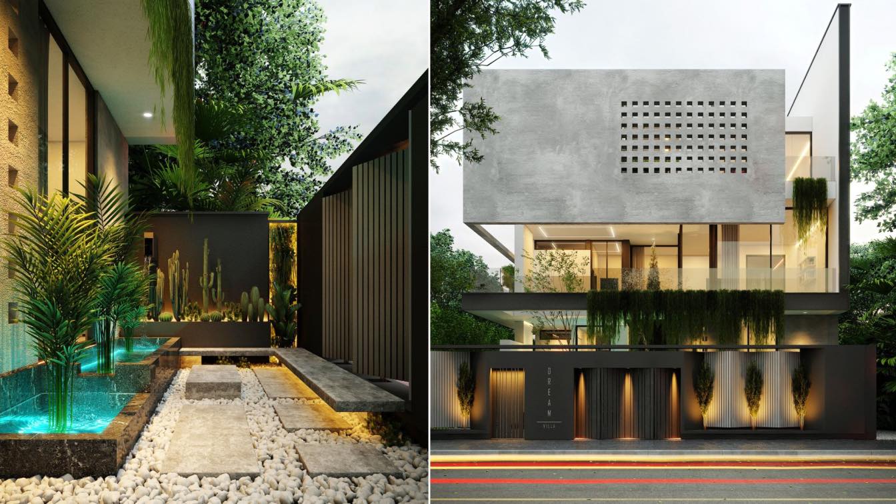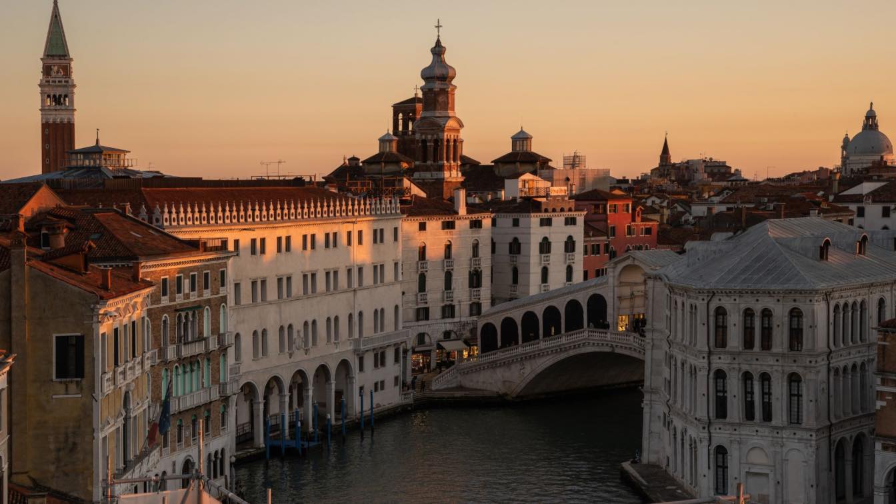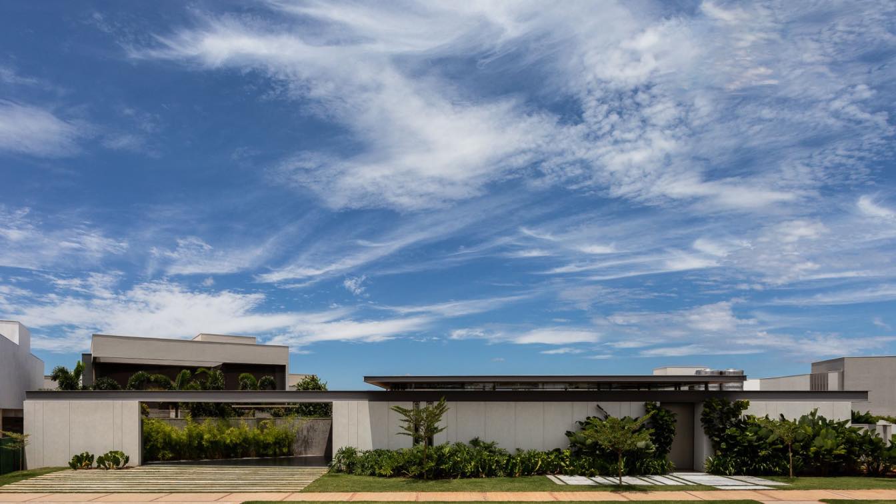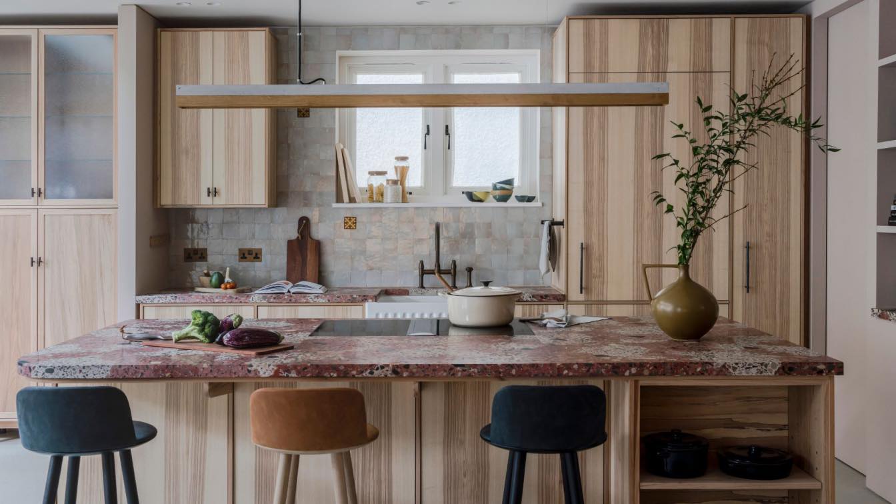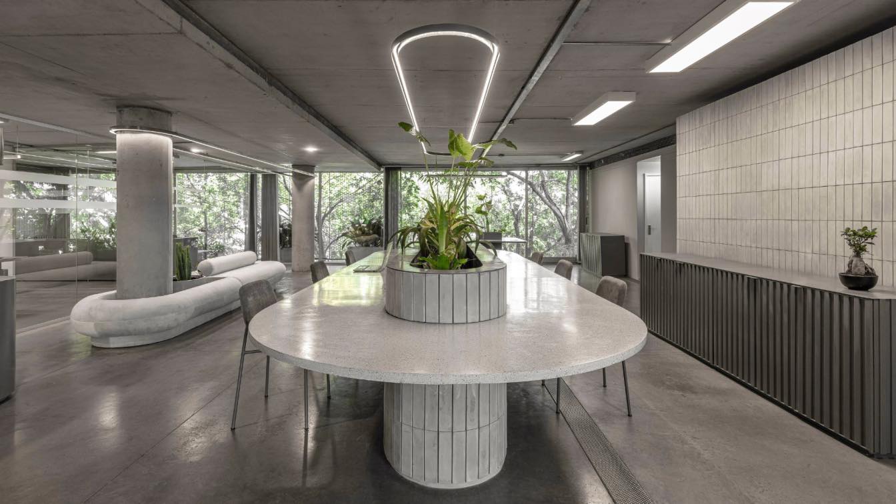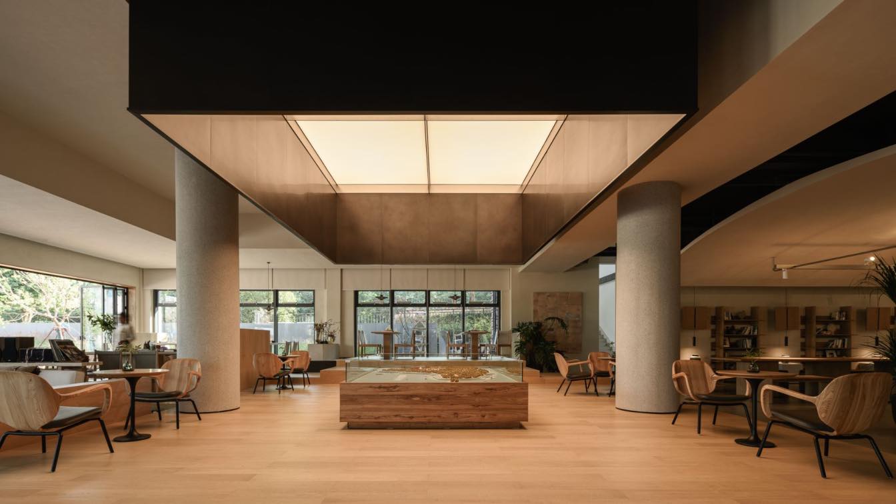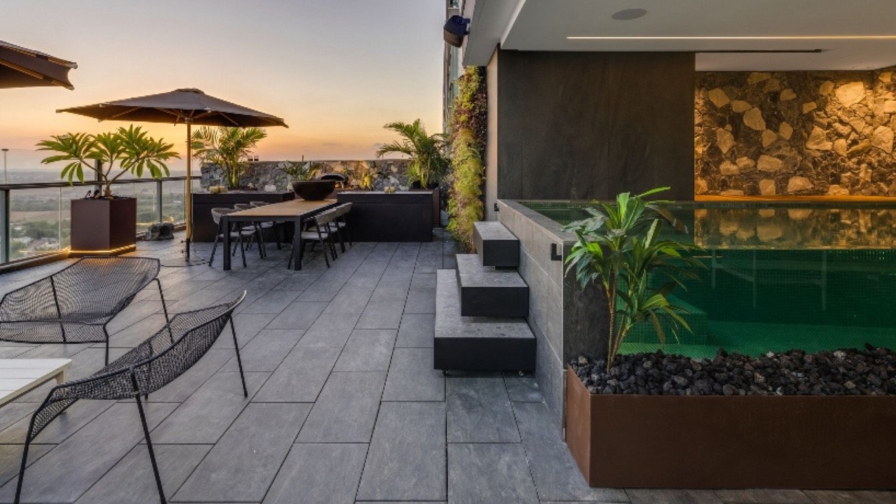This is an existing house that has undergone extensive and thorough renovation. 'We stripped the envelope, and within that, the interior design underwent a significant change. However, no structural changes or building additions were made,' explains Dorit Sela, owner of an architecture, planning, and design office.
Project name
The magnificent house we all want to live in
Architecture firm
Dorit Sela – Architects and designers
Location
one of the Sharon cities in Israel
Principal architect
Dorit Sela
Built area
The plot area is approximately [size], and the house area is around 450 m², spread over three floors (approximately 150 m²)
Typology
Residential › House
As India’s most celebrated Festival of Architecture & Interior Designing proudly reaches its milestone 10th year, the excitement builds for the upcoming edition set to take place in New Delhi, continuing the legacy of design innovation.
Written by
Festival of Architecture and Interior Design (FOAID)
Photography
Festival of Architecture and Interior Design (FOAID)
Playing with volumes and combining different elements has always been one of my favorite things. Since the client was looking for a specific design, I have tried to make the design, while combining many volumes, also have an attractive visual effect.
Architecture firm
Amir Abbas Habibi
Tools used
AutoCAD, Autodesk 3ds Max, V-ray
Principal architect
Amir Abbas Habibi
Visualization
Amir Abbas Habibi
Typology
Residential › House
Housed in a 13th-century Venetian-Byz-antine palace, previously known as Ca da Mosto, the hotel is set within one of the oldest palazzos in the city and hallmarks of age are seen, celebrated and beautifully exposed throughout.
Written by
The Aficionados
Photography
Alessandro Lana and the Venice Venice Hotel, a member of The Aficionados
Studio Porto incorporates attributes such as thermal comfort and sustainability into the Triângulo House project located in Uberlândia, Minas Gerais. For the contemporary residence nestled in the Triângulo Mineiro, Studio Porto faced the challenge of accommodating the project on a triangular plot with a slight slope from the street.
Project name
Triângulo House
Architecture firm
Studio Porto
Location
Uberlândia, Minas Gerais, Brazil
Photography
Israel Gollino
Principal architect
Camila Porto
Collaborators
Suppliers: Infinitu Engenharia, Alwitra, Montesme Estrutura Metálicas, Tresuno, Topseal, Tecline Esquadrias, Dinaflex, Carpintaria Solid Wood, Imperial Pedras, Alexandre Lico Paisagismo, Dara Iluminação, Segato Ateliê, Micasa, Jader Almeida, Morani, Casa Decor
Material
Concrete, Steel, Wood, Stone, Glass
Typology
Residential › House
Sweid & Sweid, the Dubai-based real estate developer known fordelivering high-quality commercial buildings for multinational corporations, has made a significant foray into the American industrial market with the announcement of a new project through its US arm, Sweid & Sweid America (SSA) – RiverPark 10.
Photography
Sweid & Sweid
Architecture & Interior Design studio Palladian completed a meticulous refurbishment and extension of an original property in Kensington, London, built in the early 20th century referred to as the Tile House due to its factory origins.
Project name
The Tile House
Architecture firm
Palladian London
Location
London, United Kingdom
Photography
Tarry & Perry Photography
Principal architect
Palladian London
Design team
Faisal Ali, Hugo Lindsay-Fynn
Collaborators
Knektd AV, RHMB
Interior design
Palladian London
Environmental & MEP
Clarke Services Engineering
Lighting
London Lightworks
Material
The team used a lot of repurposed materials: timber, tiles
Typology
Residential › Townhouse
For this 240 m2 office project, we sought to provide the greatest possible space through an integrated space without visual barriers, achieving from the design of all the furniture, a new identity for the company, with particular responses for each sector according to its different needs, such as meeting rooms, dining rooms, individual workstations...
Project name
Zapiola Offices
Architecture firm
Grizzo Studio
Location
Zapiola 4248, Ciudad de Buenos Aires, Argentina
Photography
Federico Kulekdjian
Principal architect
Grizzo studio and Rocío Martinez Serra
Design team
Grizzo studio and Rocío Martinez Serra
Interior design
Grizzo studio
Structural engineer
Mariano Ventrice
Environmental & MEP
Lucila Grizzo
Construction
Grizzo studio
Supervision
Rocío Martinez Serra
Visualization
Grizzo studio
Material
Terrazzo, Painted sheet metal, Concrete
Typology
Commercial › Offices
Zishan Lake Peninsula, a suburban resort area located just over an hour's drive from Wuhan. As a multifunctional dining and wine space in the community of Zishanhu New Town, Lit Time was transformed from the reception lobby of the Sweet Box Hotel, originally located at the window of the Zishan Lake Peninsula.
Project name
United Investment Zishan Jun - Lit Time
Architecture firm
Fun Connection
Location
Xianning, Hubei Province, China
Photography
Tan Xiaozhong
Principal architect
Zhang Yaotian
Collaborators
Detailed Design: BEIYE DESIGN STUDIO. Client's Team: Pang Ying, Xiao Binghui, Xiao Ying, Wang Dan
Client
United Investment Real Estate Co.,LTD
Typology
Hospitality › Café
The fact that terraces have become the stars of Israeli homes is well known, but in the case before us, it was the reason this couple acquired the new penthouse apartment. Together with interior designer Daniel Michaeli, they created an experiential and intense living environment for their family, with meticulous attention evident in every detail,...
Project name
The Terrace First
Location
Beer Yaakov, Israel
Design team
Daniel Michaeli (Planning and Interior Design)
Built area
A penthouse apartment with an area of about 140 mv and a terrace of about 170 additional m²
Interior design
Daniel Michaeli
Environmental & MEP engineering
Typology
Residential › Apartment

