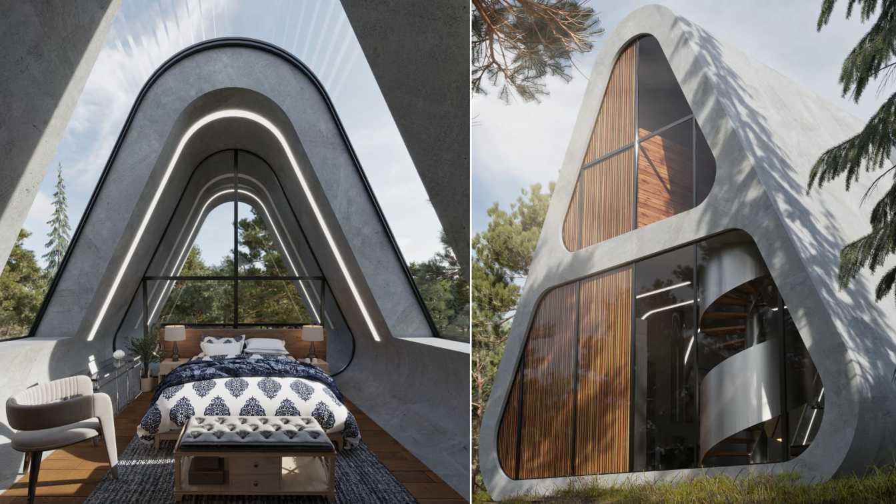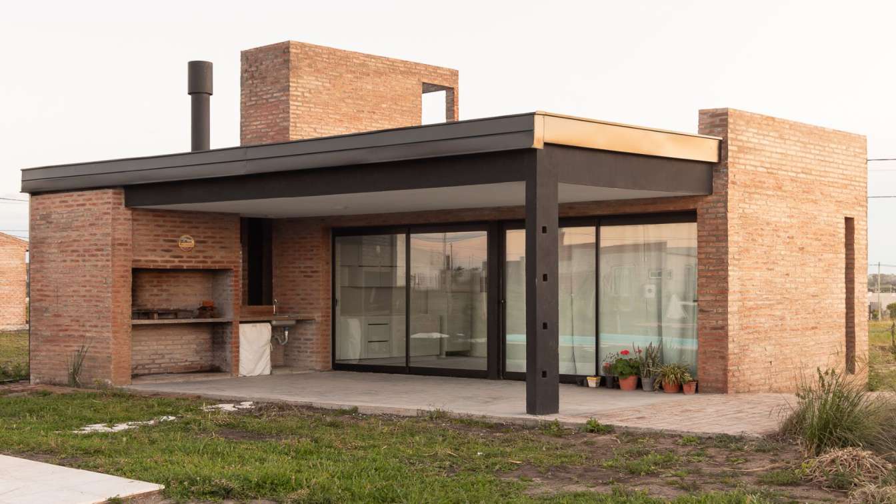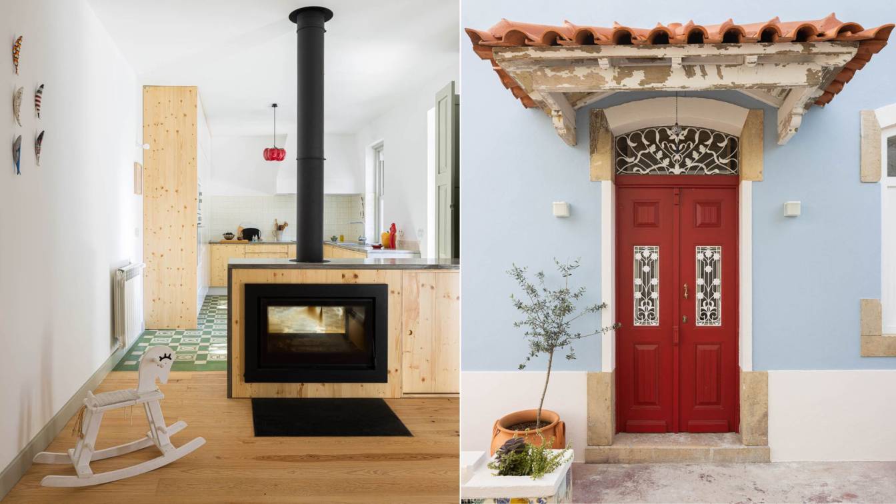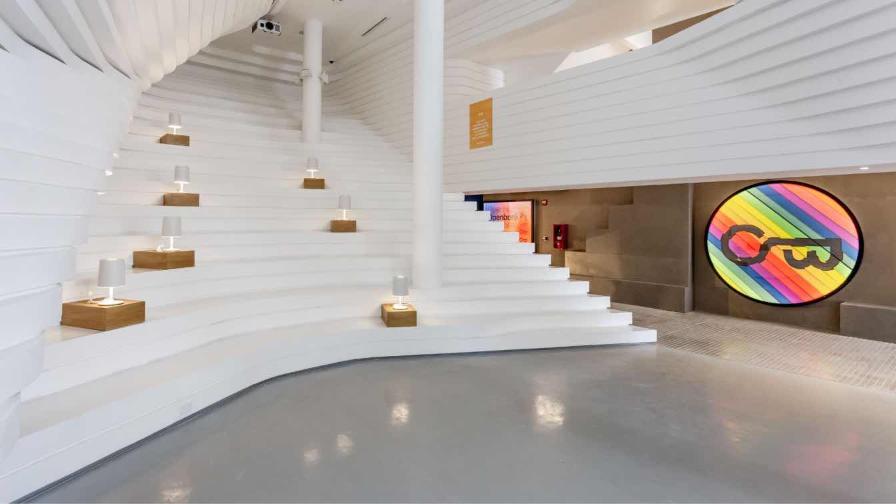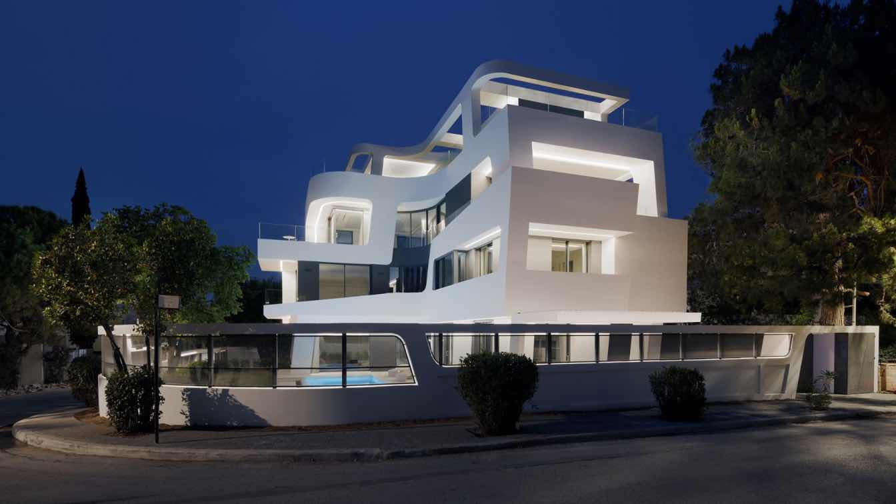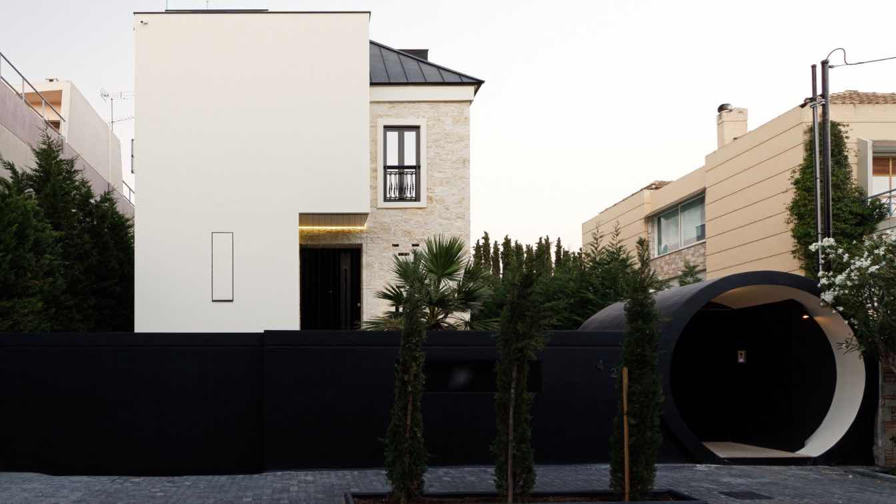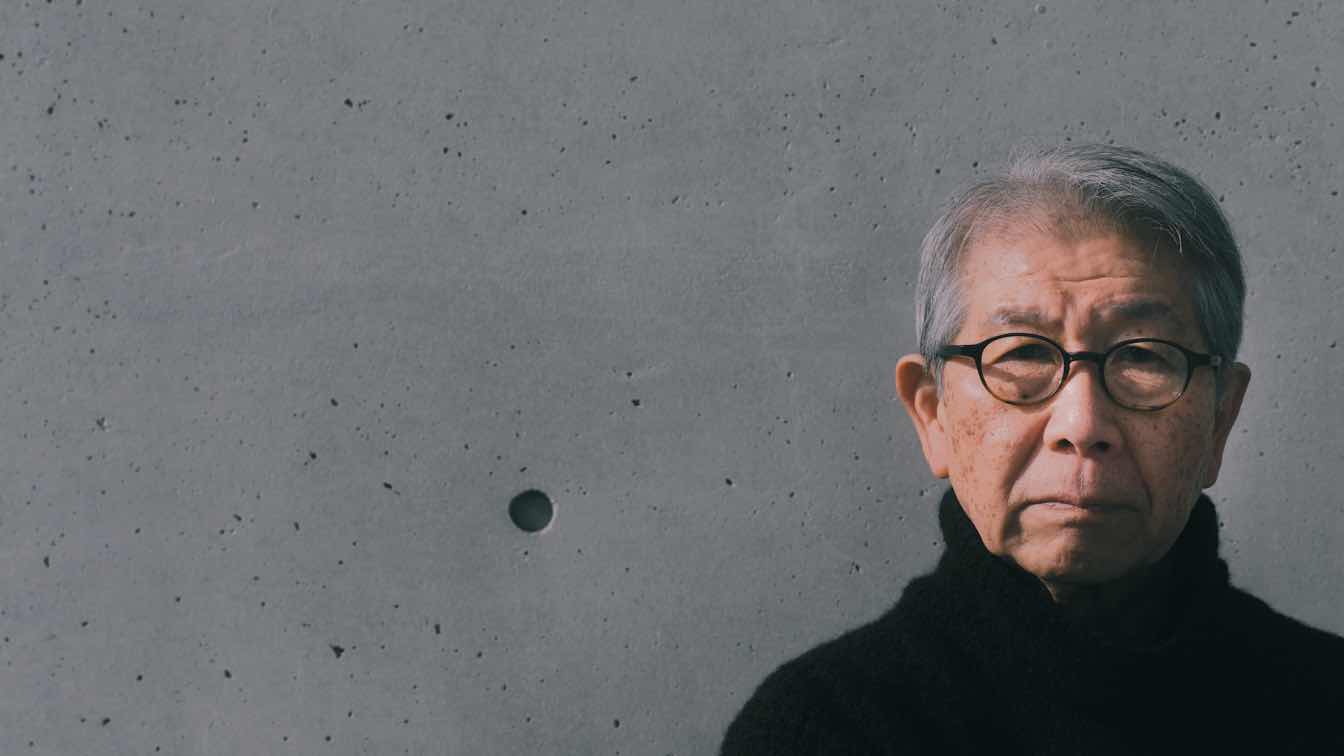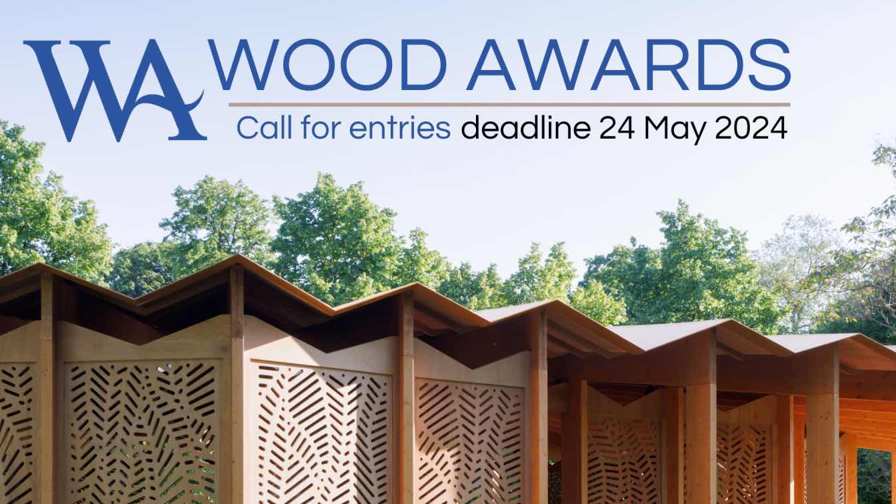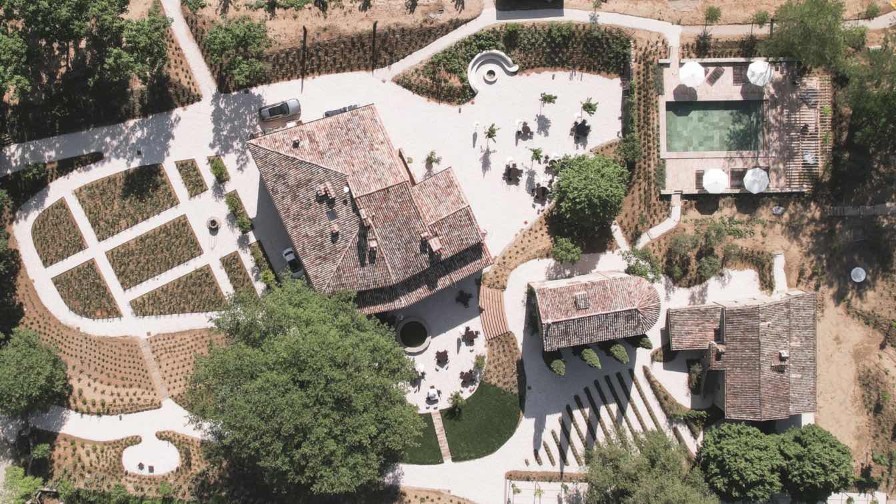Welcome to Concrete Oasis, a stunning A-frame house nestled in the heart of Vancouver, Canada. This modern and minimalistic masterpiece spans 200 square meters, offering a sanctuary of sleek design and warm comfort for families seeking a unique living experience.
Project name
The Concrete Oasis
Architecture firm
Rabani Design
Location
Vancouver, Canada
Tools used
AutoCAD, Autodesk 3ds Max, Chaos V-ray, Chaos Vantage, Adobe Photoshop, Luminar AI, Capcut
Principal architect
Mohammad Hossein Rabbani Zade
Visualization
Mohammad Hossein Rabbani Zade & Morteza Vazirpour
Typology
Residential › House
The project arises from research, through previously knowing and then investigating the ethnographic composition of the location. We have an understanding that we are a part of these historical events that last over time.
Project name
Quinta Seite
Architecture firm
Taller Estudio Arquitectura
Location
Colonia Ensayo, Entre Ríos, Argentina
Structural engineer
Franco Grzlak
Landscape
Taller Estudio Arquitectura
Construction
Carlos Galarza Construcciones
Material
Brick, concrete, glass, wood, stone
Typology
Residential › House
When we visited it for the first time, the house was uninhibited and looked sad. The original building was lost, spreading itself in multiple annexes over the land plot. Our objective was to keep alive the memory of the main house, with some minor intervention on its exterior.
Project name
Casa em Bencanta – House in Bencanta
Architecture firm
Filipe Pina
Location
Coimbra, Portugal
Photography
Ivo Tavares Studio
Principal architect
Filipe Pina
Design team
André Teixeira, Diana Cruz, Filipe Pina
Interior design
Interiors Team: Rita Morais
Typology
Residential › House
Dubai-based real estate brokerage Union Square House(USH) has been named ‘Number One Lifetime Partner’ by Majid Al Futtaim (MAF), in recognition of USH’s exceptional contribution to record-breaking sales at Tilal Al Ghaf over the past four years since the project launch.
Photography
Majid Al Futtaim
Bringing a digital concept to life was the challenge for the design of the only physical branch of Openbank Argentina, a bank that operates 100% digitally, designed by MZM arquitectos.
Innovation, sustainability, algorithms, big data, information, and the cloud were just some of the abstract concepts that guided the design process from the beginni...
Architecture firm
MZM arquitectos
Location
Buenos Aires, Argentina
Photography
MZM arquitectos
Principal architect
ALberto J. Maletti, Fernando Zanel, Lucas Maletti
Design team
Gerogina Firpo
Interior design
Coty Larguia
Structural engineer
Hugo Chevez
Lighting
Francisco Meilan
Supervision
MZM arquitectos
Visualization
MZM arquitectos
Construction
Ambientes Funcionales SRL
Material
Routed high density expanded polystyrene
Client
Openbank / Santander Bank
Typology
Commercial › Bank
House Symbiosis is a double residency, designed to accommodate two sibling families seeking to foster close bonds while preserving individual privacy. The house responds to the evolving demands of contemporary living, emphasizing familial bonds and offering a nuanced balance between communal and individual living.
Project name
House Symbiosis
Architecture firm
Direction Architects
Principal architect
John Kanakas
Collaborators
Kostas Christopoulos
Structural engineer
Christos Tzallas, Panos Christopoulos
Environmental & MEP
Vasilis Christopoulos, Regeo
Supervision
Kostas Christopoulos, John Kanakas
Typology
Residential › House
This house was designed with the primary aim to make its' owner's dream come true. The dream of a home that will fulfill all his functional needs and accommodate him and his family, but also will satisfy his deepest desires, even those raised from his subconscious.
Architecture firm
Kipseli Architects
Location
Kefalari, Athens, Greece
Photography
Dimitris Kleanthis
Principal architect
Kirki Mariolopoulou
Design team
Chryssa Skiada, Ilias Romanas, Maria Melidi
Civil engineer
Christos Papadopoulos
Environmental & MEP
Venieris Stelios
Typology
Residential › House
The Pritzker Architecture Prize announces Riken Yamamoto, of Yokohama, Japan, as the 2024 Laureate of the Pritzker Architecture Prize, the award that is regarded internationally as architecture’s highest honor.
Written by
Pritzker Architecture Prize
Photography
Riken Yamamoto
Enter the Wood Awards by 24 May (for free!) to join our celebration of the very best of timber design, craftsmanship and installation. The Wood Awards is the UK’s premier competition for architecture and product design in wood - setting the benchmark, year-on-year, for timber excellence.
Organizer
Timber Development UK, American Hardwood Export Council (AHEC), Carpenters’ Company
Category
Architecture & Design
Eligibility
Open to public
Register
https://www.woodawards.com
Entries deadline
24 May 2024
THE AFICIONADOS –a travel resource for those seeking fabulous recommendations and accommodation that effortlessly fuses luxury, design and authenticity –invites to embark on aculinary journey through Italy, where each destination promises a unique gastronomic experience infused with local flavors and traditions.
Written by
The Aficionados
Photography
Courtesy of The Aficionados

