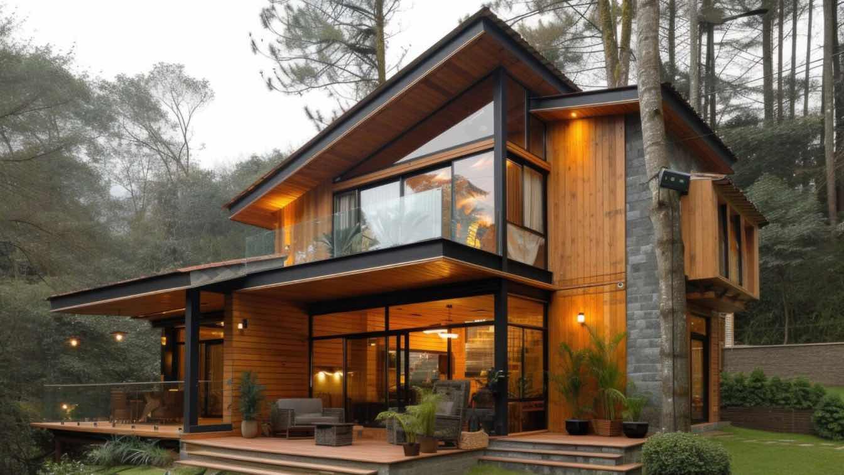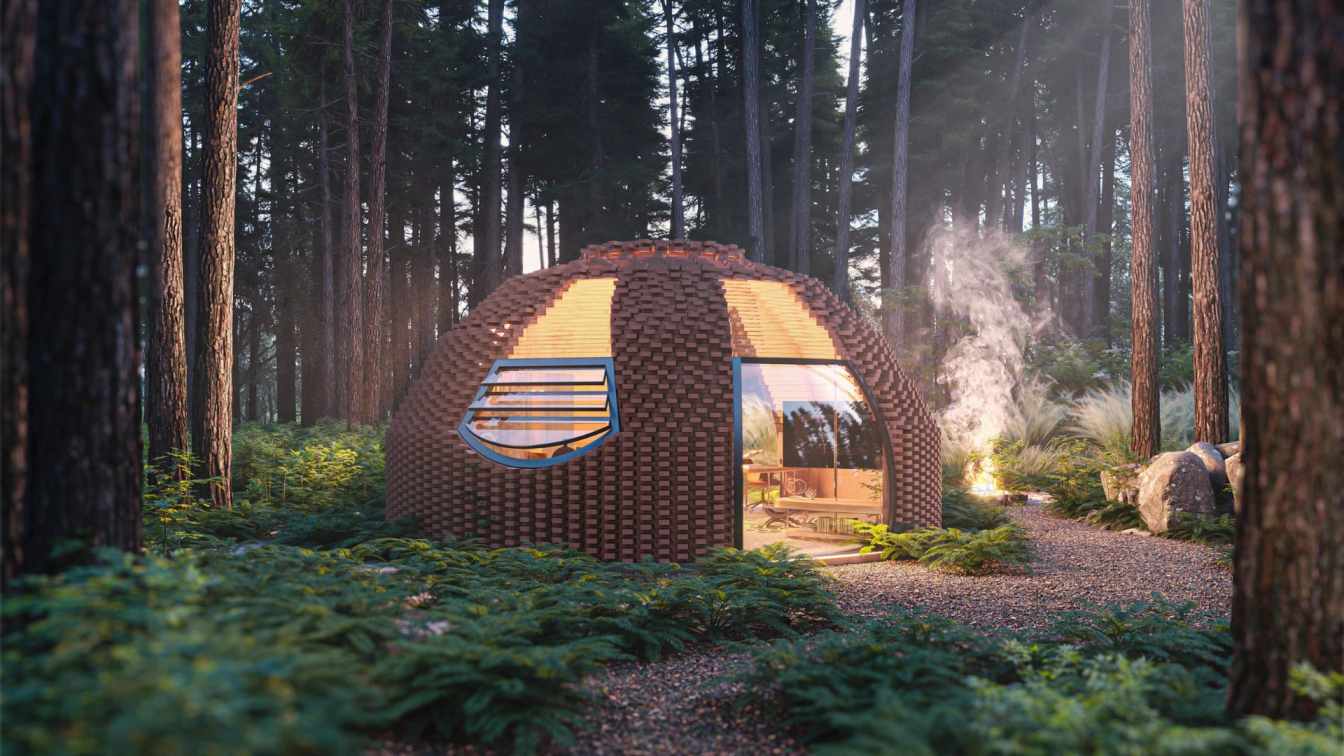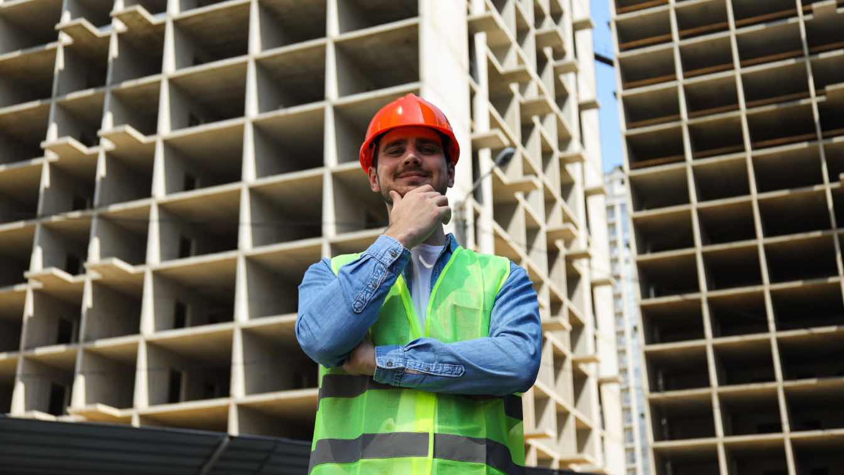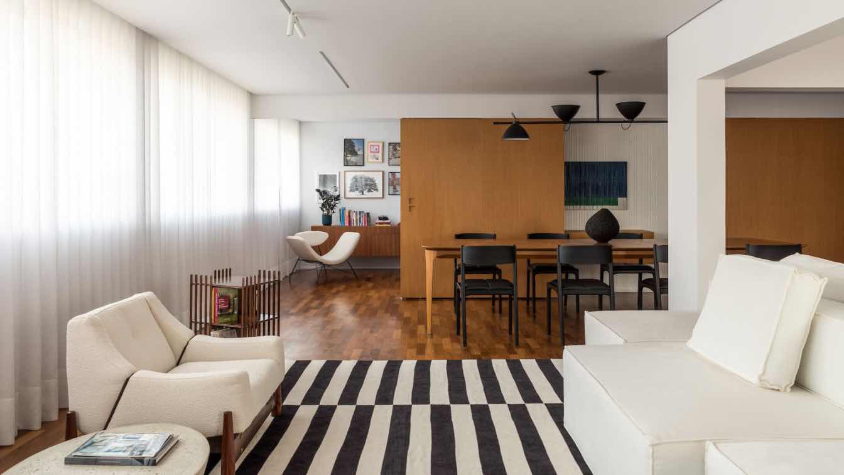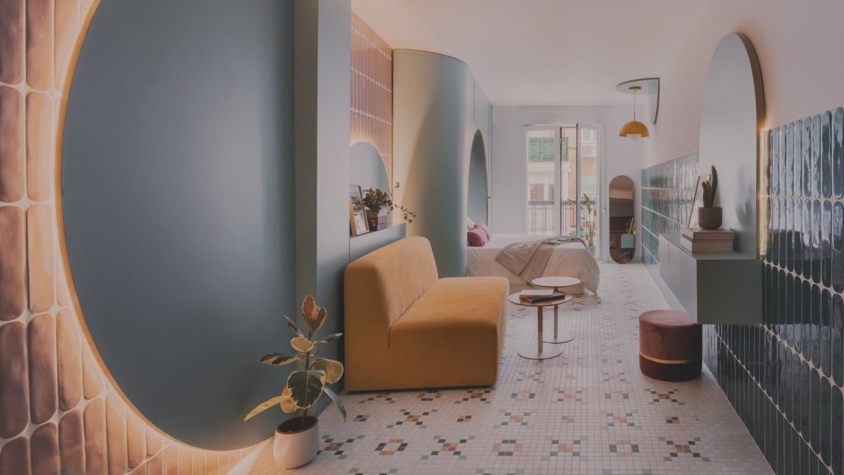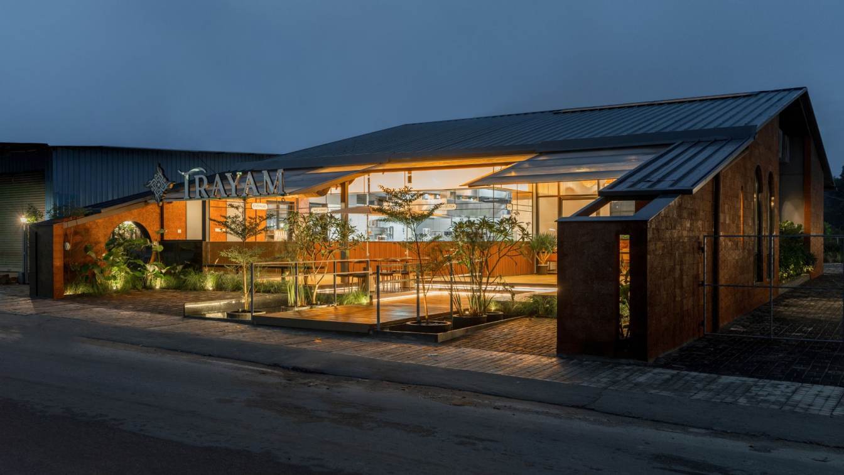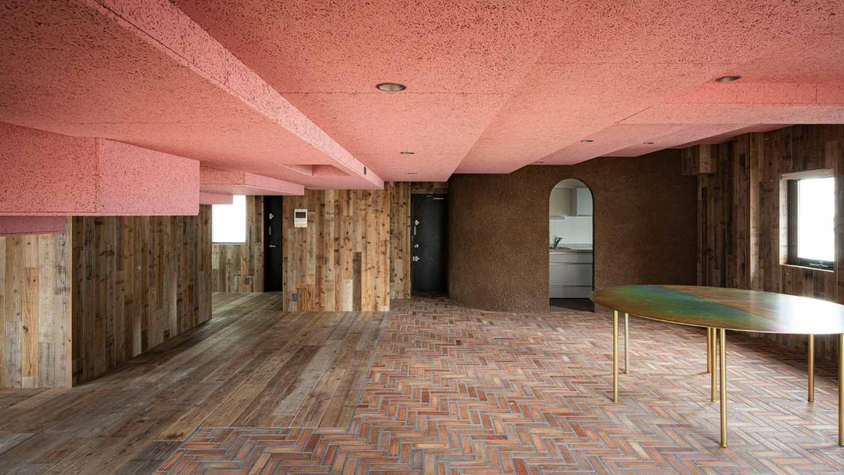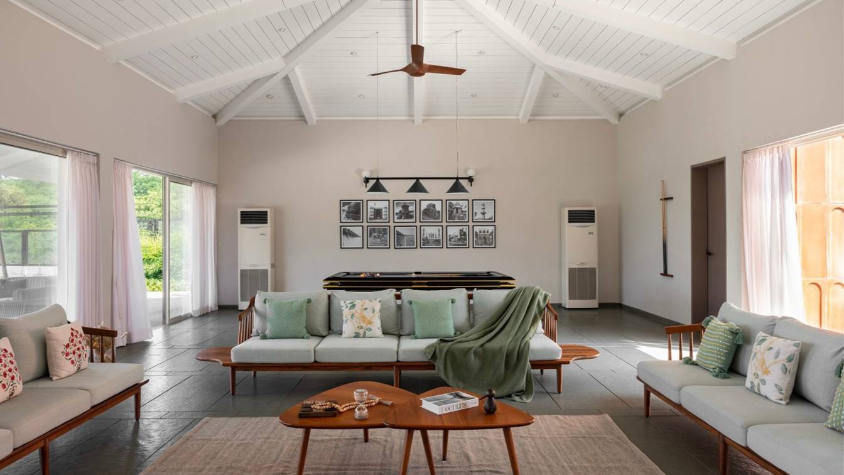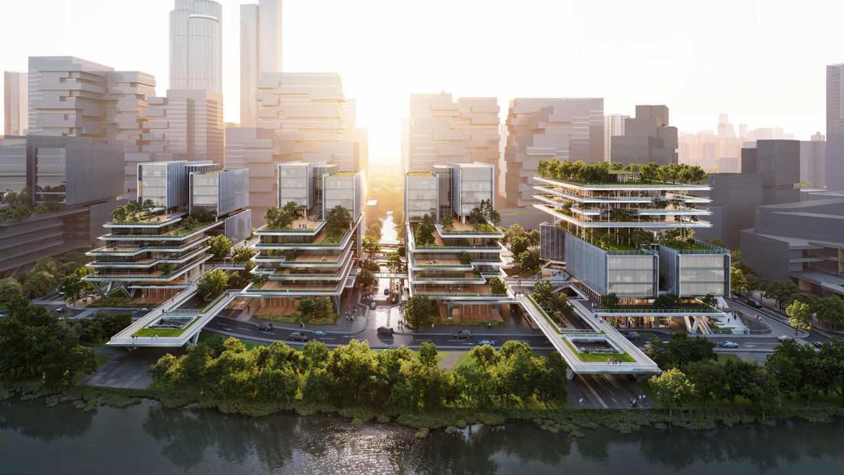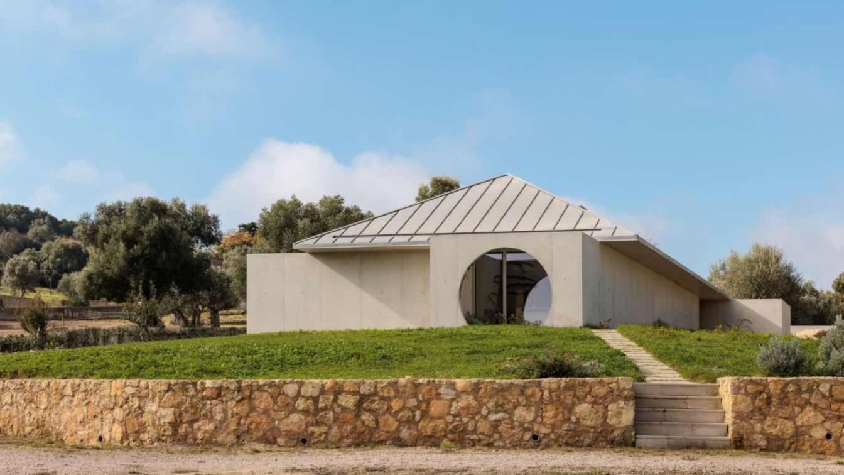Introducing a statement piece that is a bed frame into an already decorated room is a great opportunity to respire the ambient space. You can only take one piece of the room, namely, the bed frame, let it loose naked, whereas, the other parts should be plain. The side furniture can always be blended in a scheme where it catches the aesthetic elemen...
Considering the increasing intensity of life in large cities, the architecture and urban planning office Studio MEMM presents a study that explores the concept of urban refuges. Around the São Paulo metropolis, the mountains and their natural vegetation provide a breath of fresh air to the well-known "concrete jungle."
Architecture firm
Studio MEMM
Location
São Paulo metropolis, SP, Brazil
Principal architect
Marcelo Macedo
Visualization
Studio MEMM
Typology
Hospitality › Cabin, Shelter
The PMI-CP certification is an excellent opportunity for professionals in the construction project management field to validate their skills and expertise. By following these steps—ensuring you meet the eligibility criteria, completing required education, preparing thoroughly for the exam.
Written by
Liliana Alvarez
Photography
Atlas Company
Located in the city of Curitiba, capital of the state of Paraná, in the south of Brazil, this 200m2 apartment underwent an internal renovation designed by architects João Gabriel Küster Cordeiro and Arthur Felipe Brizola, from Kuster Brizola Arquitetos.
Project name
Trianon Apartament
Architecture firm
Küster Brizola Arquitetos
Location
Curitiba, Brazil
Photography
Eduardo Macarios
Principal architect
Arthur Brizola and João Gabriel Küster
Design team
Arthur Brizola, João Gabriel Küster and Igor David
Collaborators
Arthur Brizola, João Gabriel Küster and Igor David
Interior design
Küster Brizola Arquitetos
Environmental & MEP engineering
Material
Wood, Marble, Ceramic tiles
Supervision
Maestro Engenharia
Typology
Residential › Apartment
TUR is a fully customized apartment project within a standard residential block, designed to fit an affordable budget. It demonstrates that you can enjoy a unique, personalized design without the need for additional investment, by leveraging the opportunities already available in the market.
Architecture firm
OOIIO Architecture
Location
Carabanchel, Madrid, Spain
Photography
Javier de Paz
Principal architect
Joaquín Millán Villamuelas
Design team
Federica Aridon Mamolar
Collaborators
Integrated wood furniture: Áureo Design Wood
Built area
Gross floor area 56 m²; Usable floor area 50 m²
Typology
Residential › House
This restaurant aims to create a serene atmosphere that feels close to nature, contrasting with its urban surroundings. The design offers a refreshing experience that connects people with nature. The restaurant features two building blocks, spanning a built-up area of 5,300 sq. ft. on a 12,000 sq. ft. plot.
Project name
Trayam Restaurant
Architecture firm
iha Architecture
Location
Bengaluru, India
Principal architect
Harsha KN
Interior design
iha Architecture
Civil engineer
AB Structural Engineers
Structural engineer
AB Structural Engineers
Landscape
iha Architecture
Visualization
iha Architecture
Tools used
AutoCAD, SketchUp
Client
Mrs. Sandhya and Mr. Arun
Typology
Hospitality › Restaurant
This project involves renovating a residential apartment near Shinjuku Gyoen National Garden in central Tokyo. The concept was to create “a home reminiscent of a members-only clubhouse.” The floor plan was envisioned as a large, single-room space, with the only spatial divisions defined by the contours of the ceiling.
Project name
Tokyo Clubhouse
Architecture firm
Tan Yamanouchi & AWGL
Location
Shinjuku, Shinjuku Ward, Tokyo, Japan
Photography
Toshiyuki Udagawa *Only Two Photographs of Shinjuku Gyoen: by the Architect, Tan Yamanouchi
Principal architect
Tan Yamanouchi
Site area
Floor of an 11-Story Apartment (Single Floor) *Apartment R enovation
Interior design
Tan Yamanouchi
Environmental & MEP engineering
Tools used
software used for drawing, modeling, rendering, postproductio n and photography
Typology
Residential › Apartment, Renovation
As our client was nature lover we wanted to design a farmhouse with an open concept which will be surrounded and connected by nature. We designed the space according to preserve the huge tree located on the site and used natural stone for Flooring to maintain concept.
Project name
The Courtyard House
Architecture firm
Piyush Chorbele Architects - PCA
Location
Sambhajinagar, India
Principal architect
Piyush Chorbele
Design team
Pranjal Baravkar, Priyanka Pingle
Interior design
Piyush Chorbele
Civil engineer
Hitendra Mehta
Structural engineer
Hitendra Mehta
Typology
Residential › House
The N-01 and N-03 plots project in the Hetao Shenzhen-Hong Kong Science and Technology Innovation Cooperation Zone is a transformative urban biophilic development that integrates technological innovation with the natural environment, promoting green ecology and fostering a healthy, environmentally-friendly park for researchers and staff.
Project name
Hetao Shenzhen-Hong Kong Science and Technology Innovation Cooperation Zone N-01 and N-03 plot
Principal architect
Leo Liu, Global Design Principal
Built area
N-01 – 44,000 m²; N-03 – 58,000 m²
Client
Shenzhen-Hong Kong Science and Technology Innovation Cooperation Zone Development Co. Ltd. (SH-STIC) Design and Project Architect: Aedas and Hong Kong Huayi Design Consultant (Shenzhen) Limited Company
Typology
Commercial Architecture
Located in Serra do Louro, within the Arrábida Natural Park, this house is built at the highest point of the land, where a ruin in an advanced state of disrepair previously stood. This structure was demolished, and the stones from the old masonry walls were reused to build the boundary walls, integrating the intervention into the surrounding rural...
Project name
House in Serra do Louro
Architecture firm
cimbre / João Completo
Location
Palmela, Portugal
Photography
Francisco Nogueira
Principal architect
João Completo
Civil engineer
Luís Teixeira Engenheiros
Structural engineer
Luís Teixeira Engenheiros
Environmental & MEP
Luís Teixeira Engenheiros
Construction
cimbre / João Completo
Material
Concrete, zinc, birch plywood, stainless steel
Typology
Residential › House

