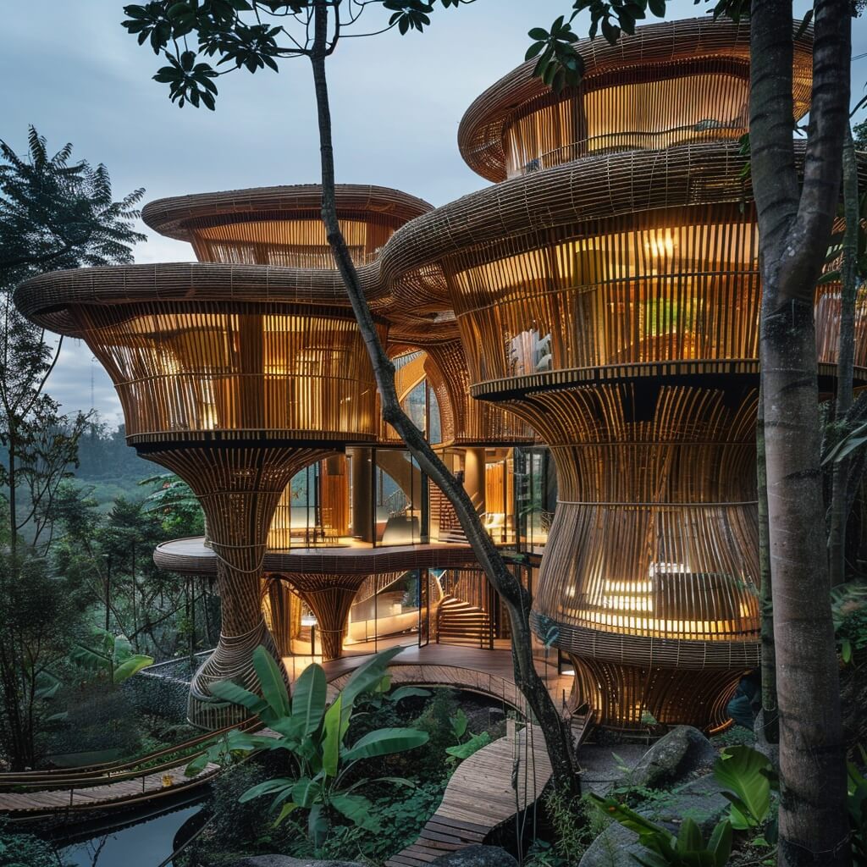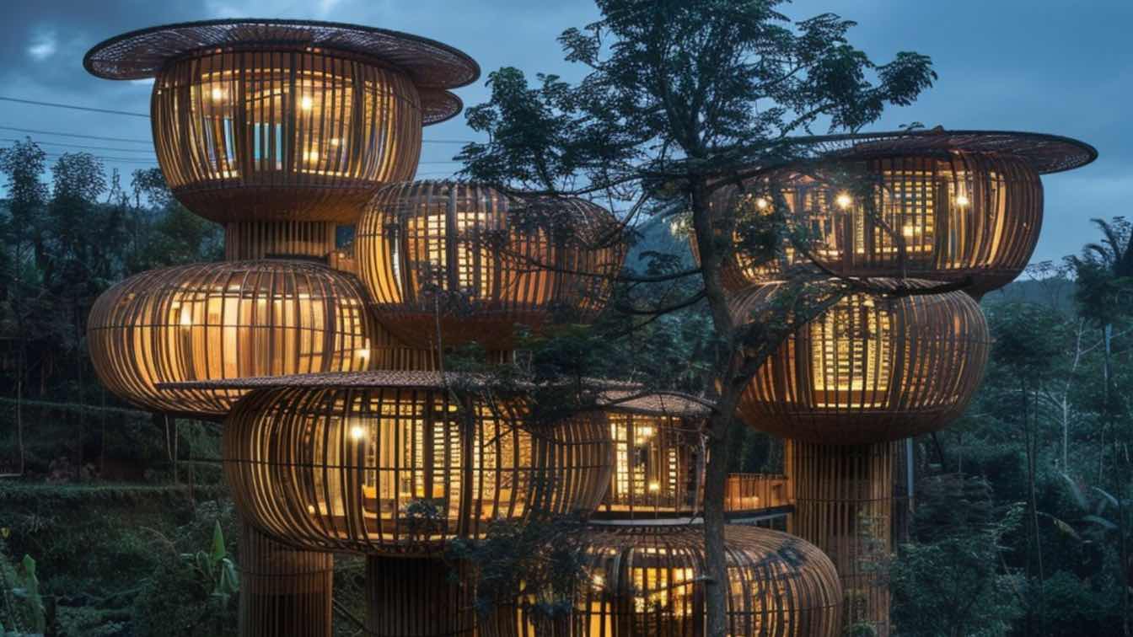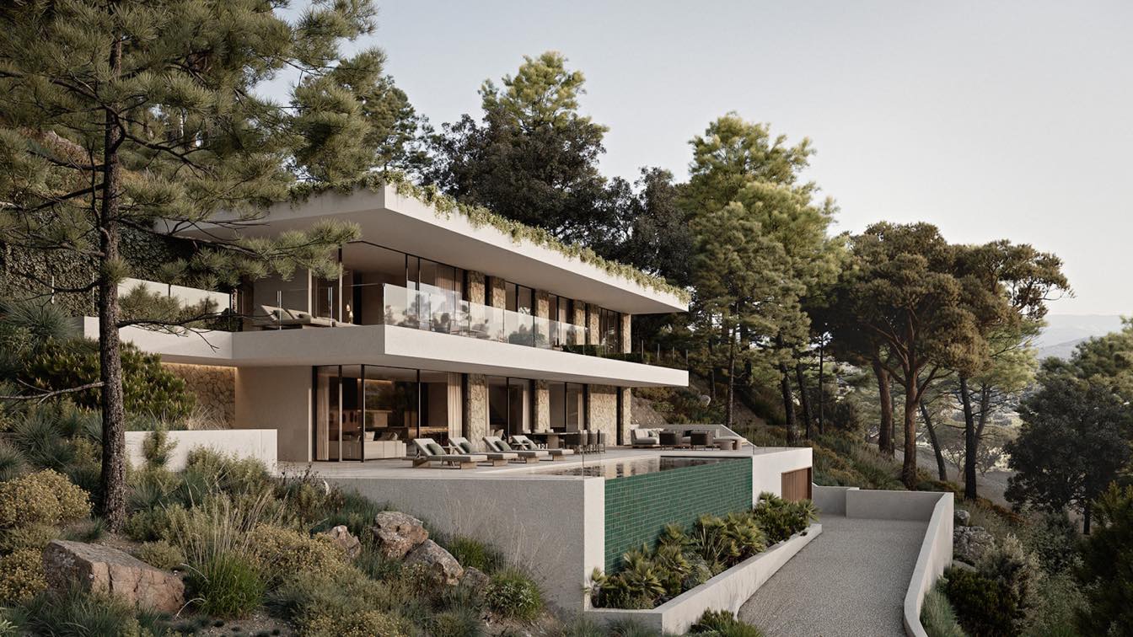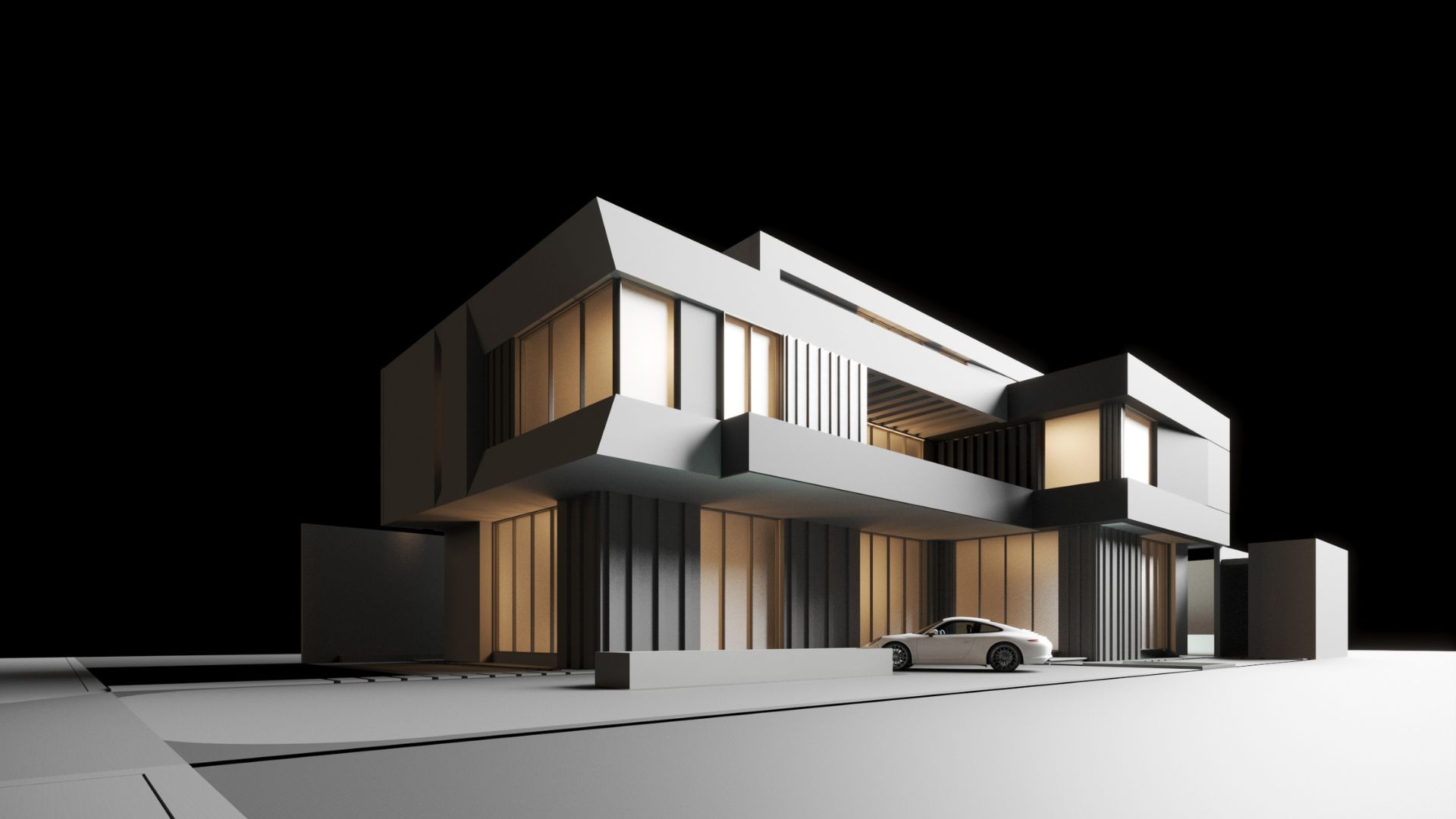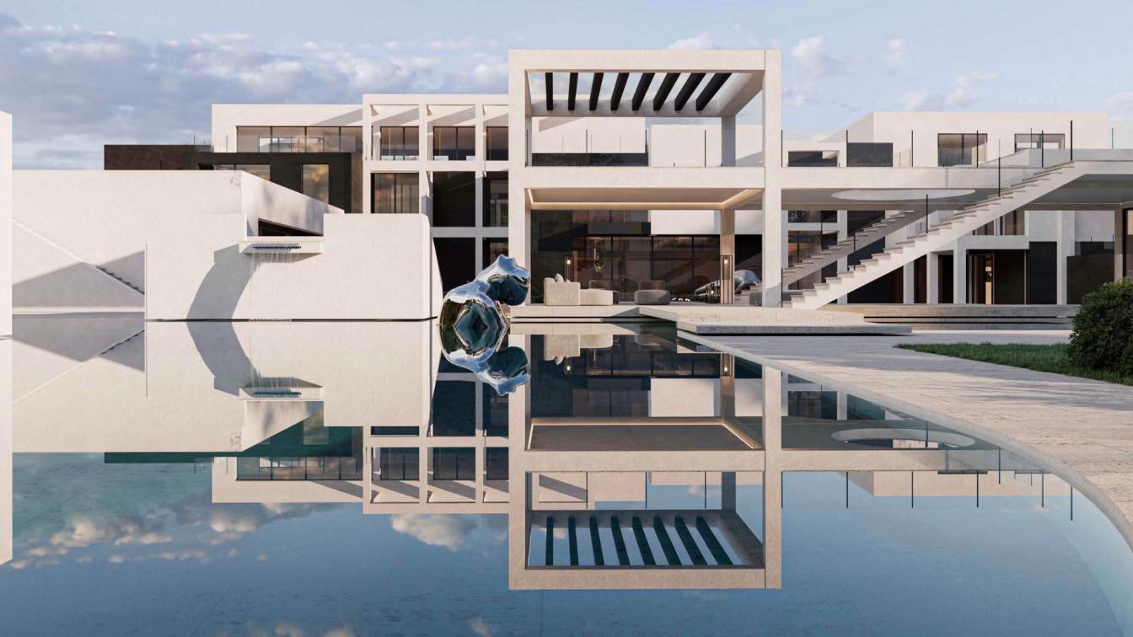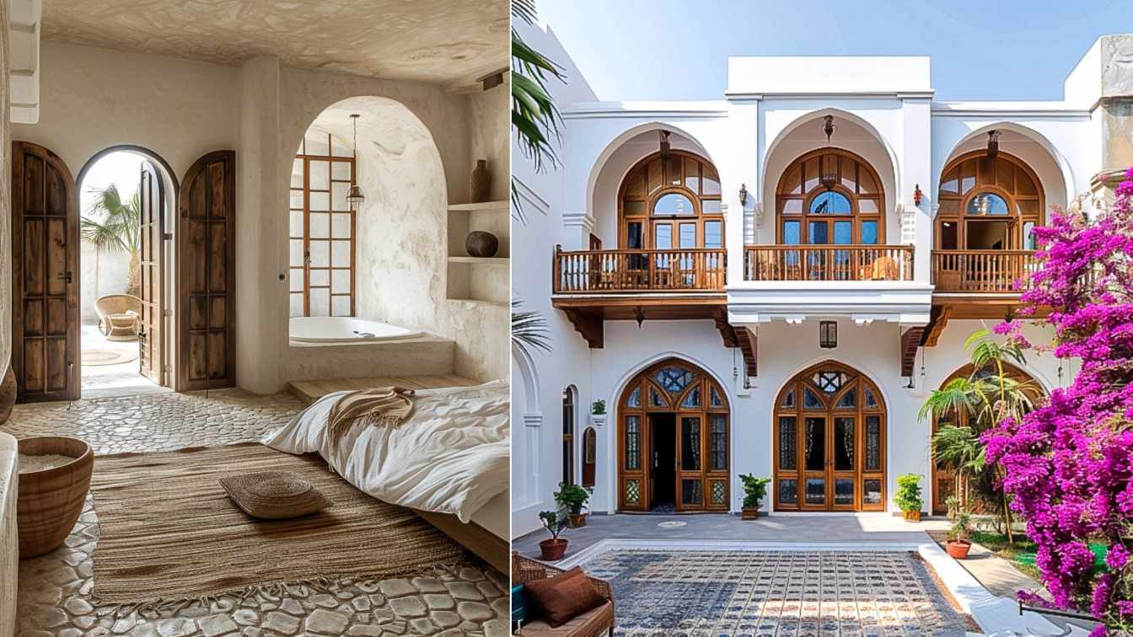Kowsar Noroozi: The use of bamboo as the primary construction material for these volumes not only lends a sustainable touch but also infuses the design with an organic essence that harmonizes with nature. Bamboo, known for its strength and flexibility, allows for innovative structural solutions, creating spaces that are both environmentally friendly and visually striking.
The choice of bamboo as a building material underscores a commitment to sustainability, as bamboo is renewable, fast-growing, and biodegradable. Its natural texture and color variations add depth and character to the architectural elements, creating a warm and inviting ambiance. Additionally, bamboo's lightweight nature makes it ideal for creating airy and open spaces that promote natural ventilation and reduce the need for artificial cooling.
From structural columns and beams to wall panels and flooring, bamboo can be utilized in various architectural elements, offering versatility and aesthetic appeal. Its ability to blend seamlessly with other materials like glass, steel, or concrete enables architects to achieve a harmonious balance between modern design and eco-conscious principles.
Overall, the use of bamboo in architectural volumes not only showcases innovative design but also fosters a deeper connection with nature and promotes sustainable living practices.

