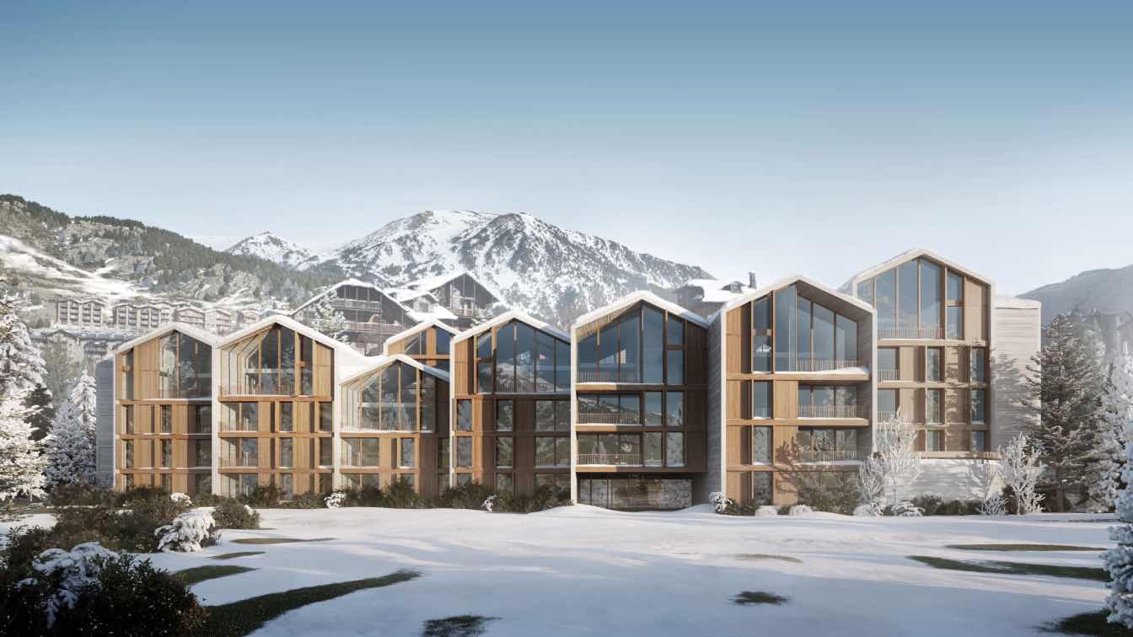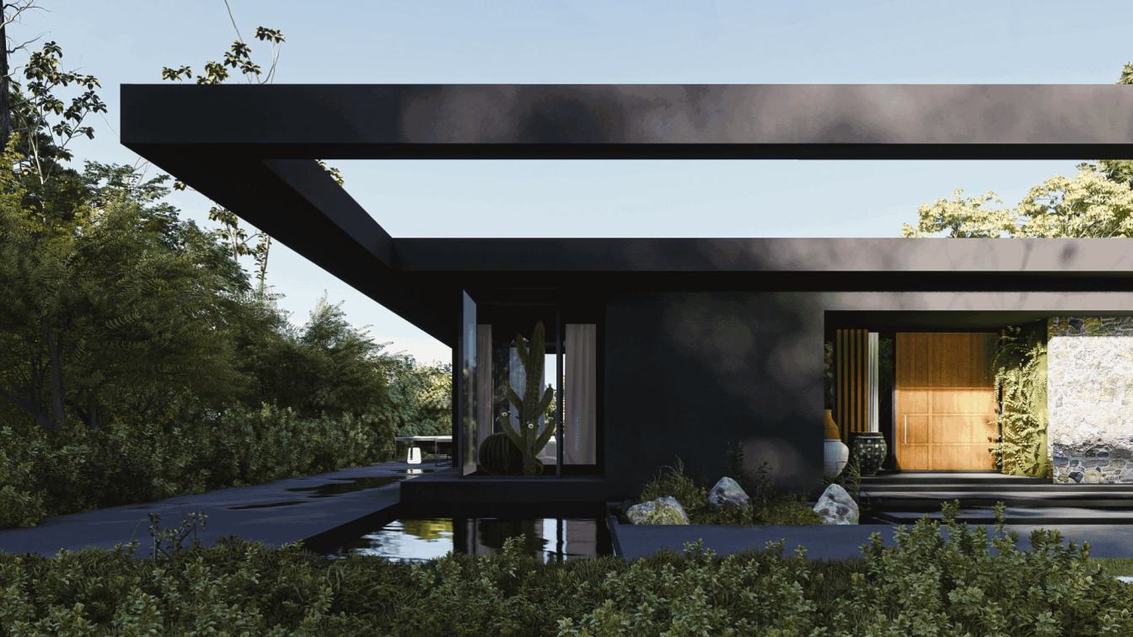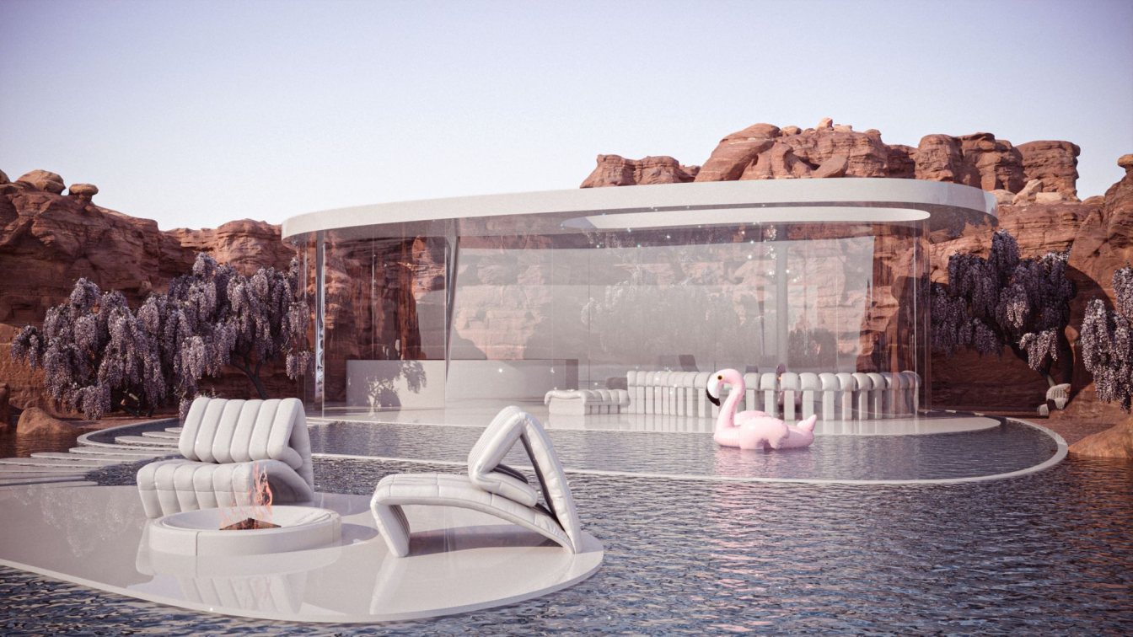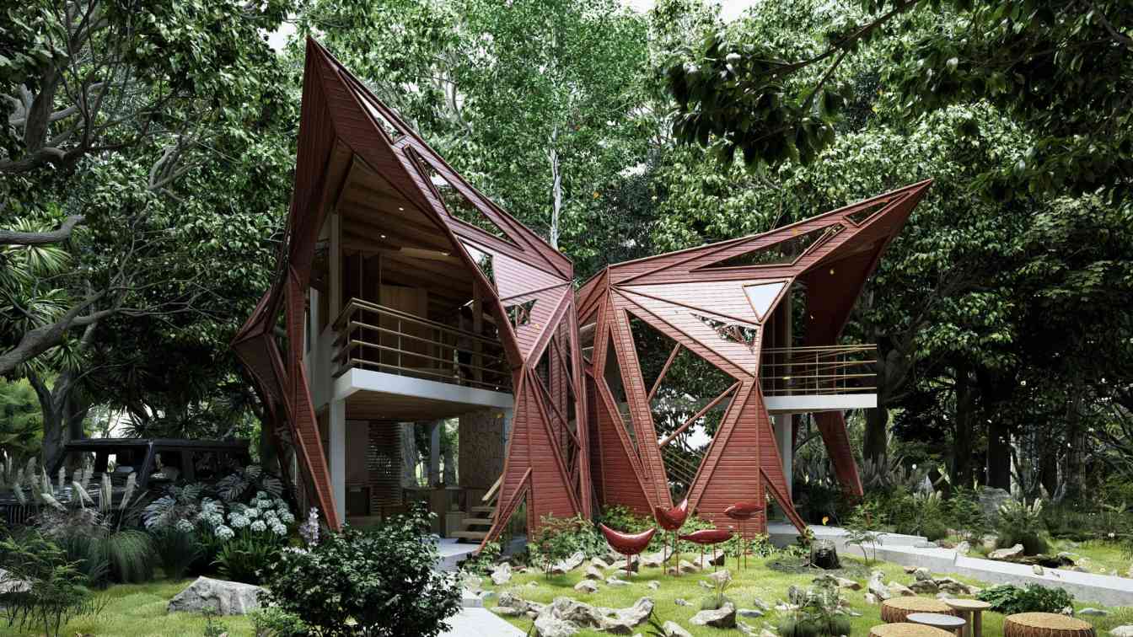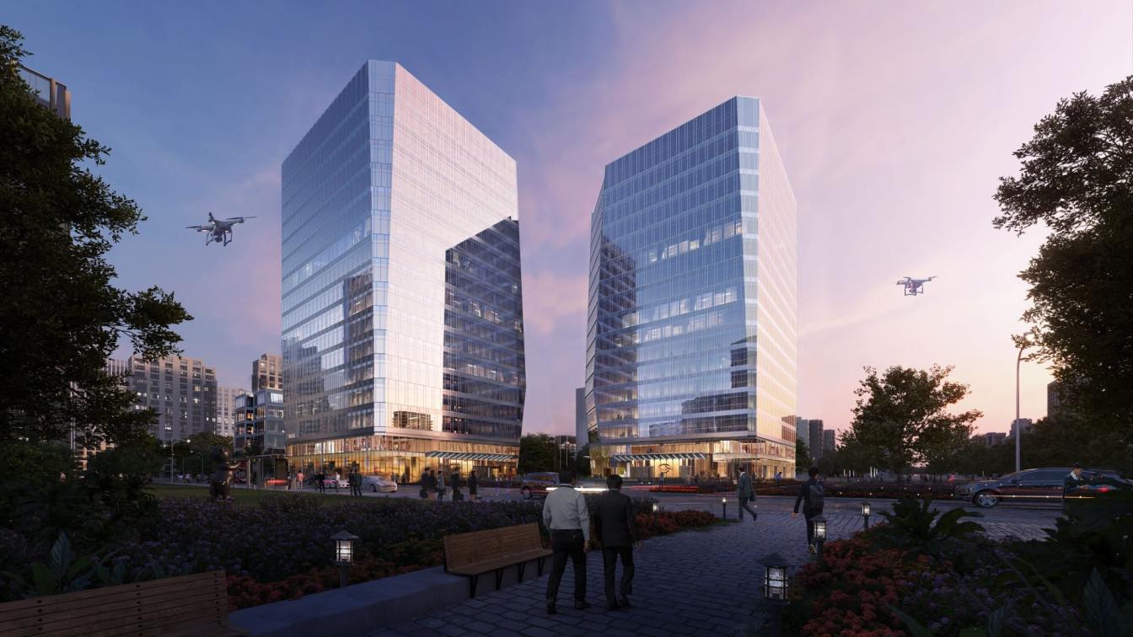Mano Arquitectura: El Tarter is a mountain town with low-rise housing and low density. The challenge was to make a 60-unit building fit in a small plot of land and adapt to the landscape. Our design always starts with respect for the territory, the adaptation of different ways of living in that place, and the selection of native natural materials.
Our intention is to maintain the continuity of the concept of mountain residences as the previous work in Pleta Arriu in Baqueira Beret. Taking the module created there, we repeated it and from there we developed the different typologies.
We thought that instead of building a large block that contained dozens of spaces to live, the project should exude the feeling of living in a small town organized around free space. So we decomposed the heavy block and arranged the houses around internal courtyards of natural light and ventilation. The scale was reduced both in the design of the plan and in the total elevation of the project.
The large windows direct the views towards the distant landscape and blur the boundary between the private homes and the public environment. In addition, the choice of wood and stone native to the local architecture reflects our constant study on local materials.












