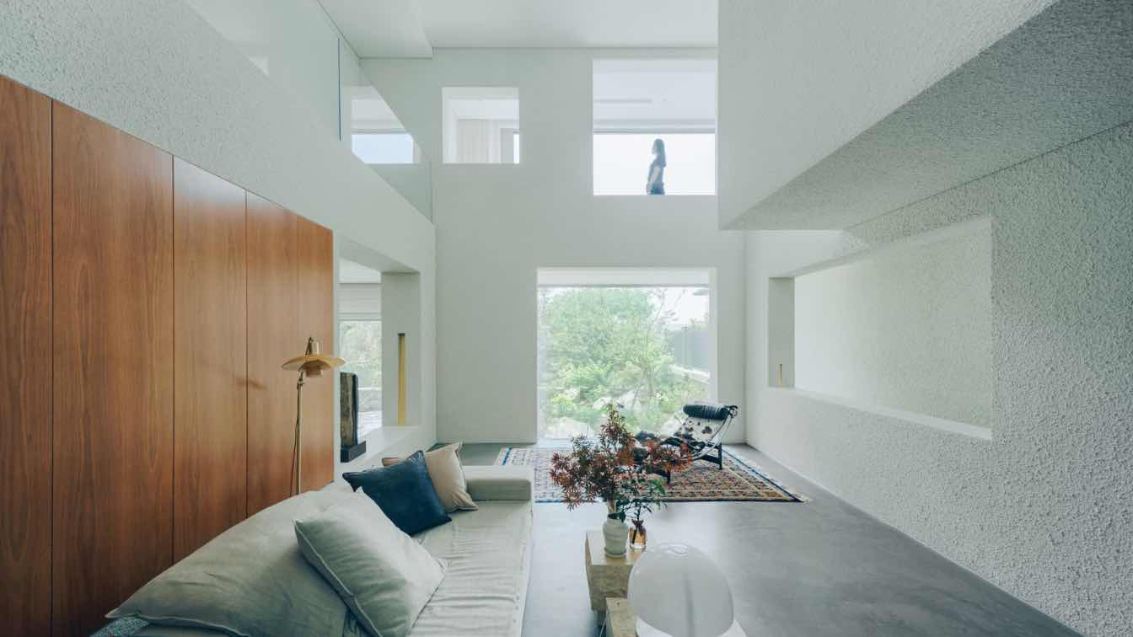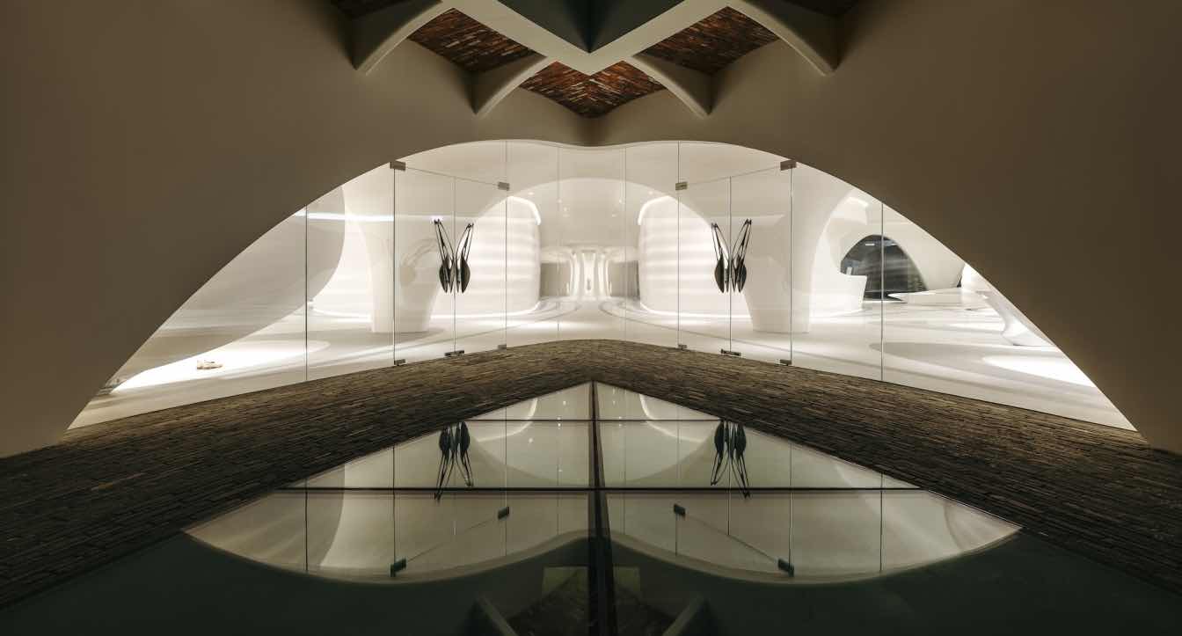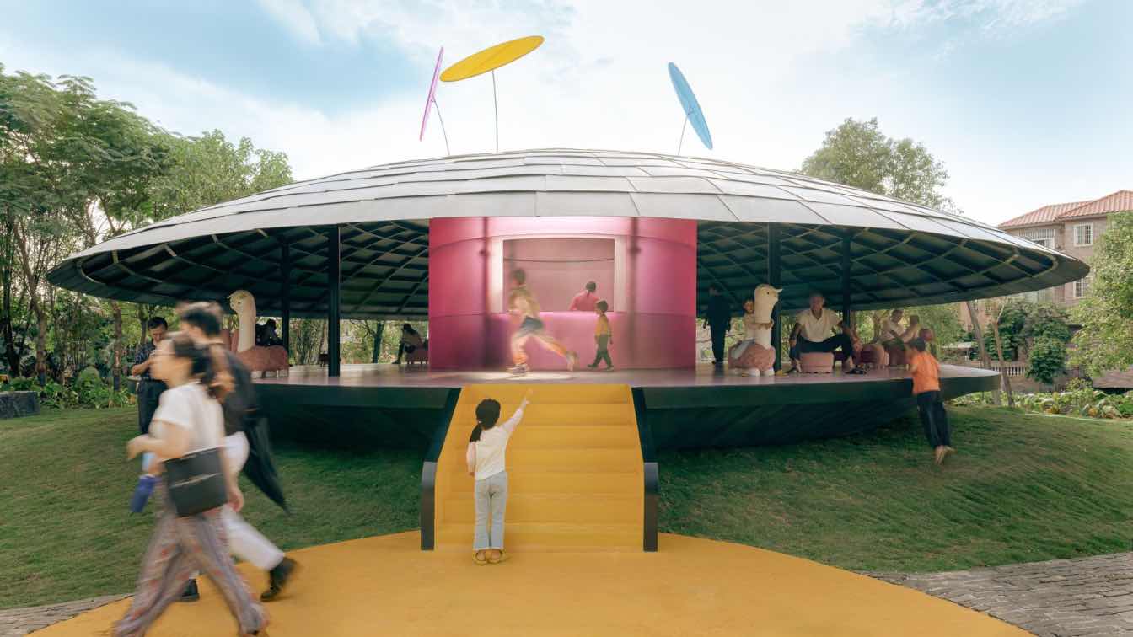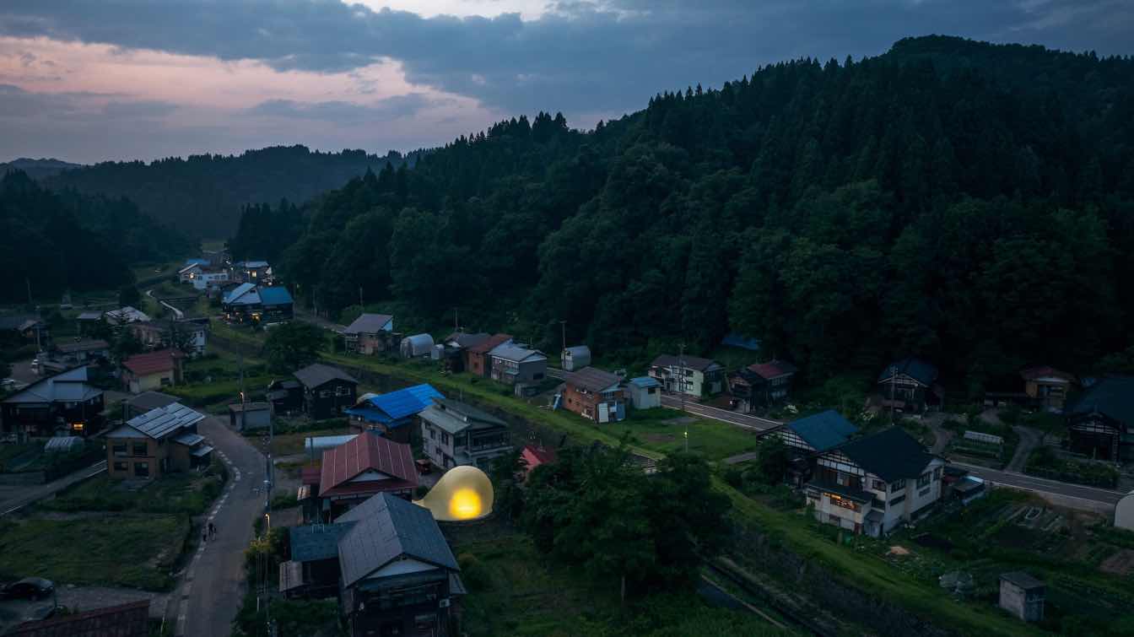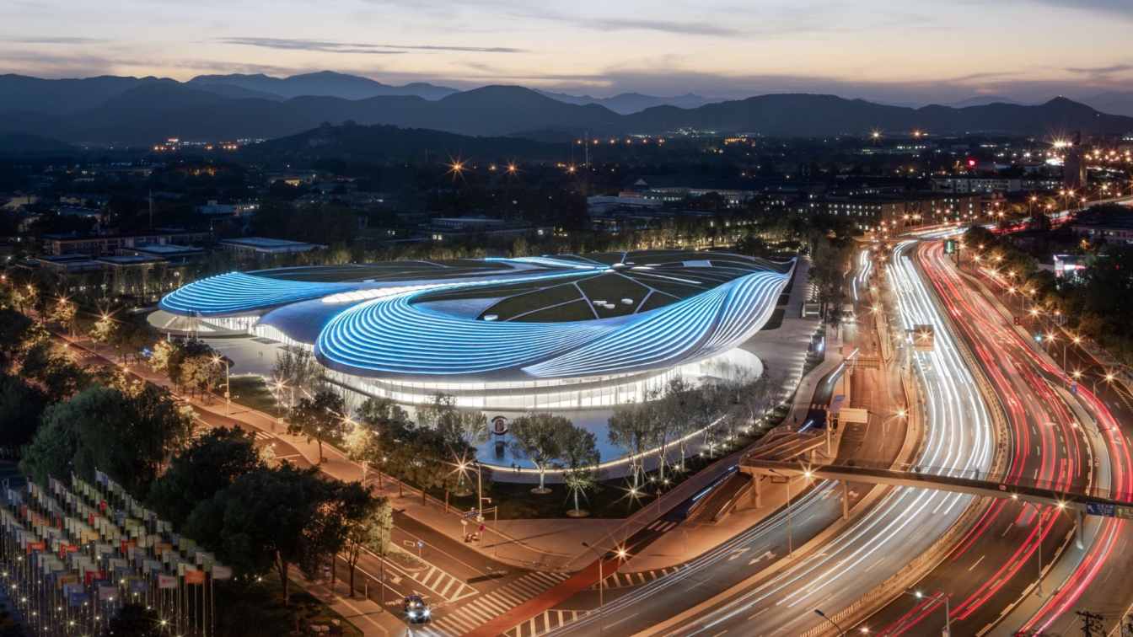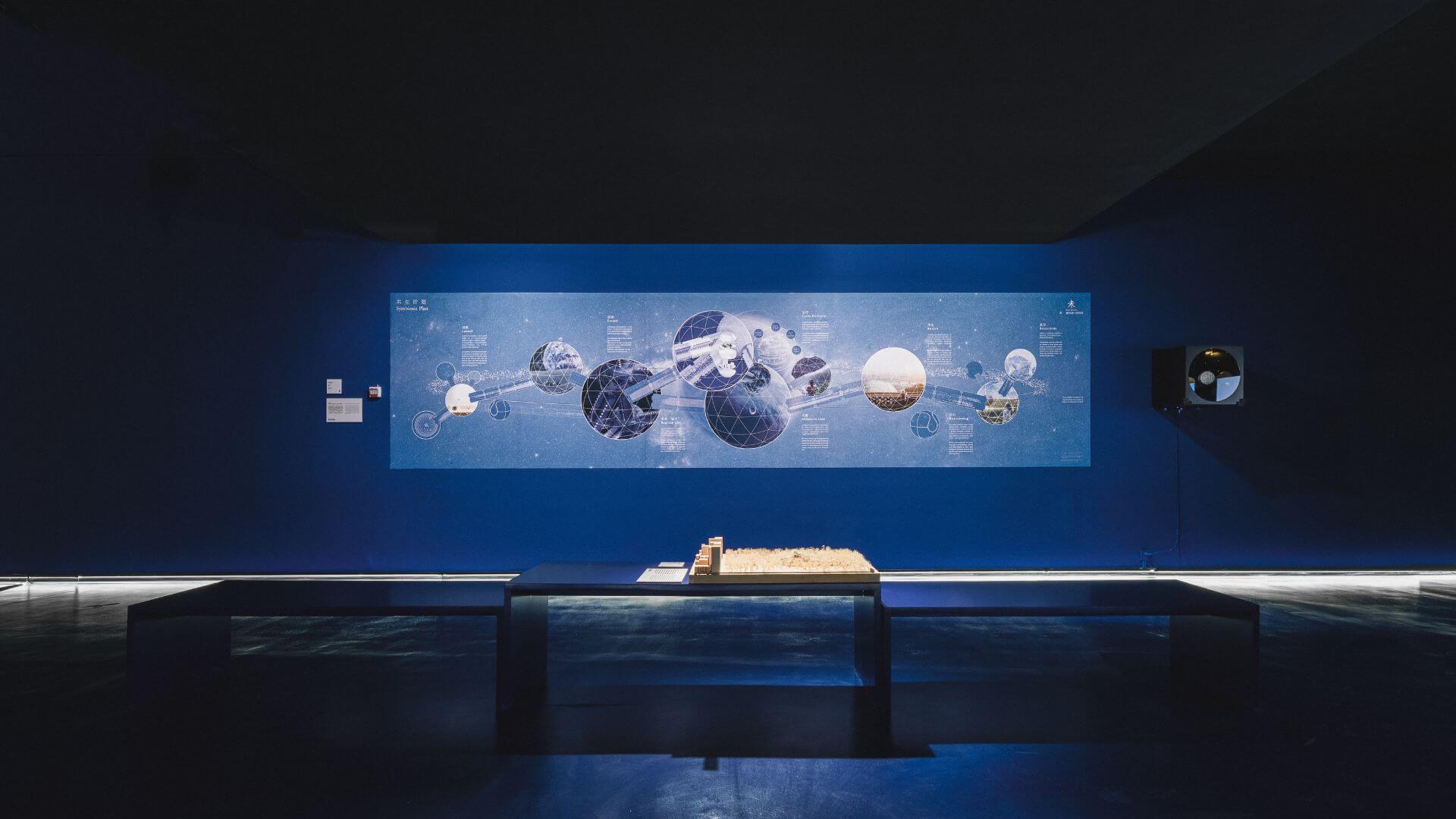House J is located in the western part of Beijing, perched high in the mountains. To the north lies Fragrant Hills Park (Xiangshan Park), while to the east, the view opens toward Yuquan Mountain, offering broad and expansive vistas. The owner of the residence spent more than a decade living abroad.
Architecture firm
Atelier About Architecture
Principal architect
Wang Ni
Design team
Liu Xiaoxin, Jiang Wanchun, Dong Ning, Li Yang, Liao Hongxing, Kexia
Interior design
Atelier About Architecture
Structural engineer
Ma Zhigang
Landscape
Li Xin, Liu Shuai, Cao Jixue, Wu Ziying
Lighting
Viabizzuno, Beijing Zhongxin Hengrui Lighting Design Co., Ltd
Supervision
Tao Zhi, Lu Hairong
Construction
Zhizao Decoration Engineering Co., Ltd
Material
Brick, Concrete, Wood, Stone, Metal and Glass
Typology
Residential › House
Located at the heart of Marisfrolg Fashion Group’s Shenzhen campus, the 2,900 sq. m Marisfrolg Showroom interiors by Zaha Hadid Architects (ZHA) are informed by the rich textiles, timeless design and precision tailoring embodied within the group’s nine unique labels.
Project name
Marisfrolg Showroom
Architecture firm
Zaha Hadid Architects
Design team
Zaha Hadid Architects
Collaborators
Shenzhen Donghai Construction Group Co., Ltd.
Structural engineer
Shenzhen Qiandian Architectural Structure Design Office Co., Ltd.
Lighting
LIGHTDESIGN INC., Shenzhen Dasheng Environmental Art Co., Ltd
Construction
Shenzhen Qianlan Construction & Decoration Engineering Co., Ltd.
Typology
Commercial › Store
Ma Yansong / MAD Architects has unveiled their latest installation, "The Never Hut", at the Guangdong Nanhai Land Art Festival 2024 in Yanqiao Village, Nanhai District, Foshan City. Balancing cultural narratives with playful imagination, the design creates a space that inspires reflection and shared connections.
Written by
MAD Architects
Photography
Tian Fangfang, Zhu Yumeng
Ma Yansong/MAD have revealed their latest installation, "Ephemeral Bubble," at the 2024 Echigo-Tsumari Art Triennale. This installation opens a dialogue with the ancient Japanese countryside.
Project name
Ephemeral Bubble
Architecture firm
MAD Architects
Location
Echigo-Tsumari Art Field, Japan
Photography
Zhu Yumeng, Osamu Nakamura
Principal architect
Ma Yansong
Design team
Ma Yansong, Yosuke Hayano, Dang Qun, Yu Nagasaki, Rozita Kashirtseva, Valentina Olivieri, Hu Jing-Chang
Construction
Green Sigma Co.,Ltd., Adachi Zoukeisha
The ZGC Forum is an international conference focused on innovation and technology held annually in the Zhongguancun area of Beijing's Haidian District. This area, blends nature and history with modernity and technological advancements. It's near historical landmarks like Yuquan Mountain, the Summer Palace, and Yuanmingyuan Garden, alongside prestig...
Project name
ZGC International Innovation Center
Architecture firm
MAD Architects
Photography
Arch Exist, CreatAR Images, Zhu Yumeng, ChillShine
Principal architect
Ma Yansong, Dang Qun, Yosuke Hayano
Design team
Zhou Rui, Zhuang Fan, Hu Jing-Chang, Liu Yiqing, Xue Yawen, Yang Xuebing, Edgar Navarrete, Zheng Chengwen, Wang Shuobin, Wu Qiaoling, Alan Rodriguez Carrillo
Collaborators
Associate Partners in Charge: Fu Changrui, Kin Li - Executive Architect: Beijing Institute of Architectural Design Co., Ltd. The First Architectural Design Institute - Curtain Wall Consultant: Inhabit (Beijing) Ltd. - Floodlighting Consultant: TORYO International Lighting Design (Beijing) Center Co., Ltd. - Signage Consultant: To Three Design - Acoustic and Video Consultant: Radio, Film and Television Design and Research Institute Co., Ltd.
Built area
64,998 m² (Above ground: 20,000 m², Underground: 44,998 m²)
Interior design
MAD Architects, Beijing BIAD Decoration Engineering& Design Co., Ltd.
Landscape
MAD Architects, Guangzhou S.P.I Design Co., Ltd.
Lighting
Beijing TaiFu GuangDa Lighting Design Inc.
Client
Zhongjie (Beijing) Development and Construction Co., Ltd.
Typology
Office Building › Conference Center
Twenty architects from around the world envision Beijing and the future in the exhibition Blueprint Beijing, curated by Ma Yansong.
Title
Blueprint Beijing, curated by Ma Yansong
Eligibility
Open to public
Date
11am-7pm, January 14 - March 12, 2023
Venue
M WOODS Hutong, Beijing, China

