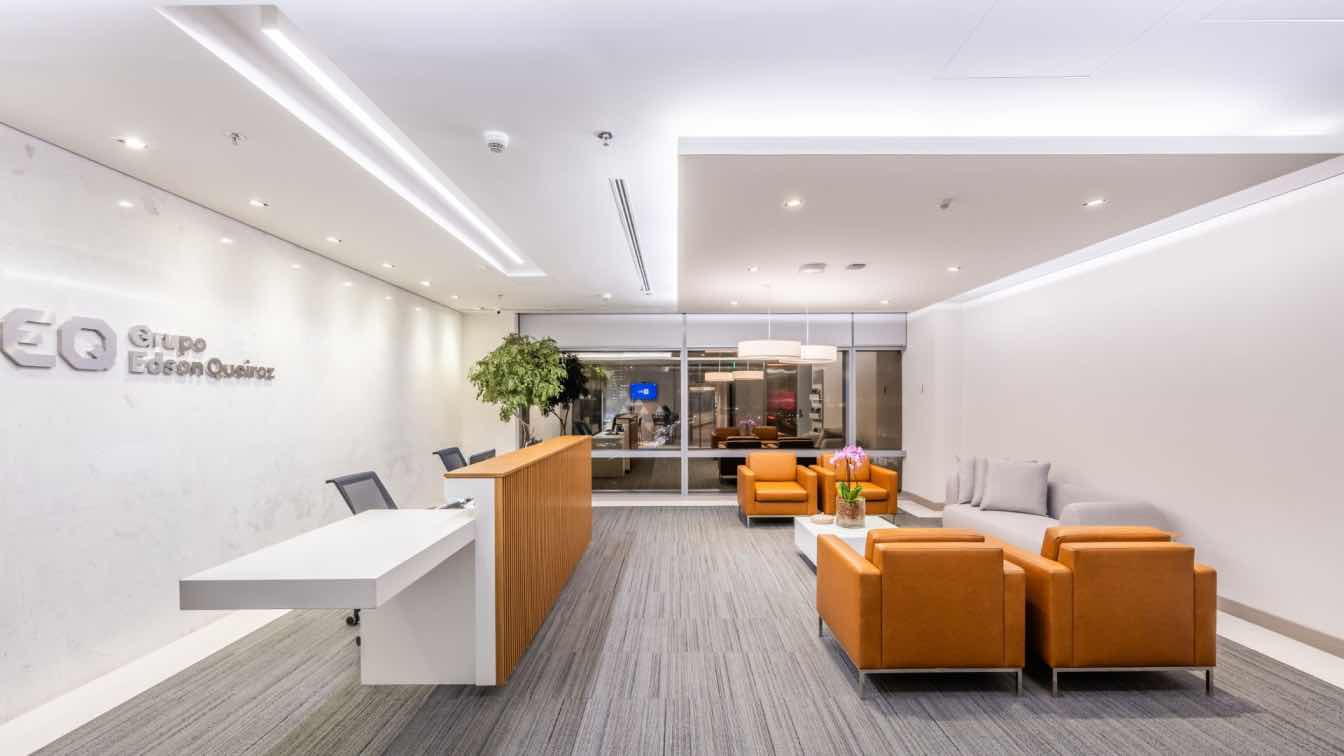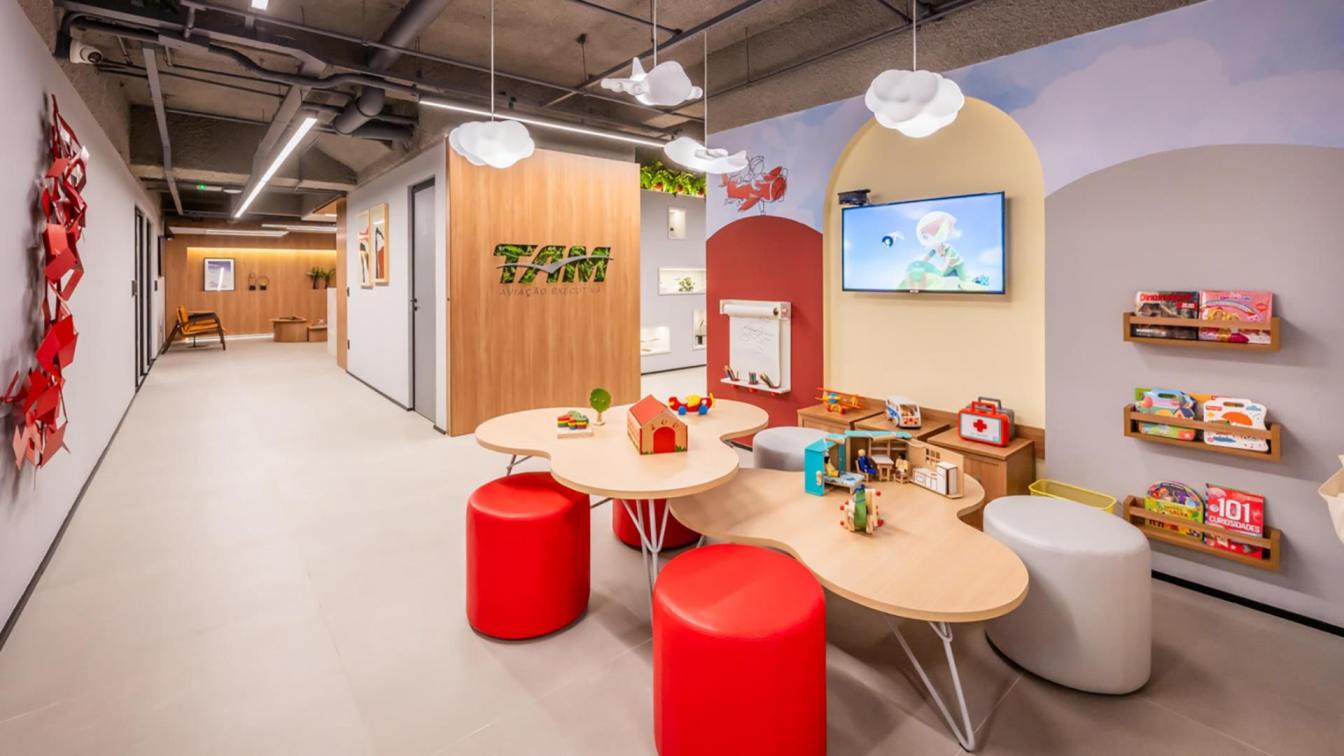The new office of Grupo Edson Queiroz, one of the largest Brazilian holdings with over 70 years of history, has undergone a retrofit with design and execution by Zénite Arquitetura & Construção.
Project name
Office Grupo Edson Queiroz
Architecture firm
Zénite Arquitetura e Construção
Location
Av. das Nações Unidas, São Paulo, Brazil
Photography
Mauricio Moreno
Principal architect
Giselle Benedetti
Design team
Daniela Petry and Isabella Mussa
Collaborators
Carlos Faljone
Built area
approximately 1,200 m²
Interior design
Zénite Arquitetura e Construção
Civil engineer
Carlos Faljone
Lighting
Zénite Arquitetura e Construção
Construction
Zénite Arquitetura e Construção
Tools used
AutoCAD, SketchUp, Lumion
Material
AB TECH : computing. AREEVA : furniture. MAIS SOFÁ: furniture. FORT CORPORATIVO: carpet and vinyl flooring . GDCA: plaster and lining. JC PINTURAS: Painting. LADY : acoustic coating (pendant divider) - STARTPEX: retractable wooden divider. NOGAL: carpentry. PRÉTOLA: landscaping. STIL ELECOM: electrical
Client
Grupo Edson Queiroz
Typology
Commercial › Office
With more than 60 years of tradition in the market, TAM Executive Aviation stands out as a leader in the sale of executive aircraft and boasts the largest maintenance service complex in Latin America. In this context, the recently inaugurated VIP Lounge, whose project was carefully designed and executed by Zénite Arquitetura & Construção, under the...
Project name
Vip Room Tam Executive
Interior design
Zénite Arquitetura e Construção
Location
Congonhas Airport, Brazil
Photography
Mauricio Moreno
Principal designer
Giselle Benedetti
Design team
Zénite Arquitetura e Construção
Completion year
2023 / 08
Collaborators
Civil engineer: Paulo Bueno; Structural engineer: Carlos Negri Lighting: Laura Assef Supervision: Paulo Bueno e Fernando Gomes
Architecture firm
Zénite Arquitetura e Construção
Material
The predominant materials are Joinery with emphasis on Muxarabi Panels, Comfortable and aesthetically designed furniture for each of the different spaces (sofas, armchairs, corner and coffee tables, meeting tables), Adequate and comfortable lighting for the different spaces, landscaping, a creative visual communication and the use of marble on the reception counter and pantry with the TAM logo engraved to make the brand stand out. All the frames were replaced with larger frames giving a greater visual amplitude to the VIP Room, taking advantage of the scenery of the landing and take-off runways, but ensuring perfect acoustics inside the Room. Use of porcelain tiles on the floor in a large part of the room for greater ease of maintenance and cleaning, with carpet only being used in the meeting rooms.
Tools used
AutoCAD, SketchUp, Lumion
Contractor
Zénite Arquitetura e Construção
Client
TAM Aviação Executiva
Typology
Corporate, VIP Lounge › Interior Design



