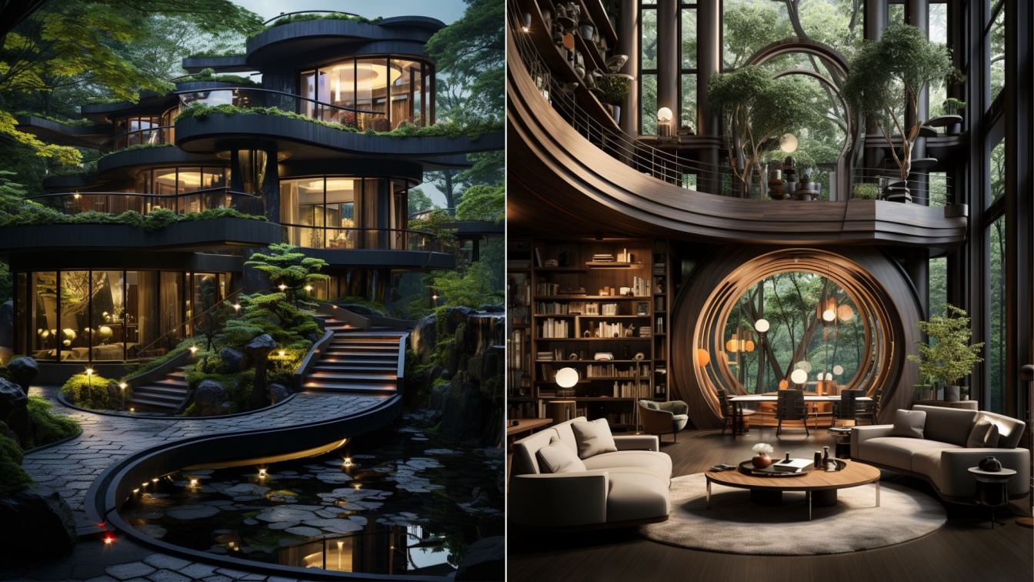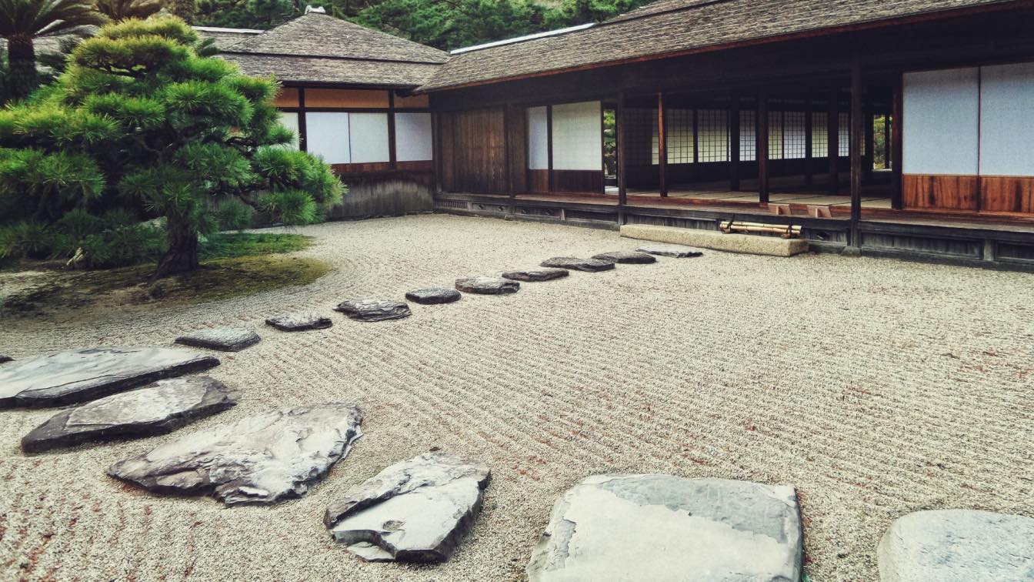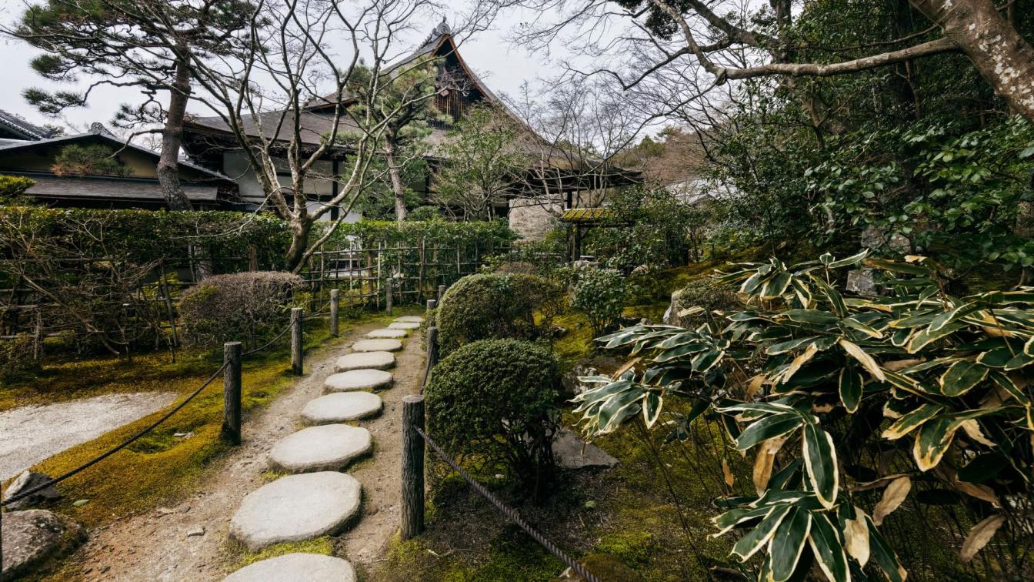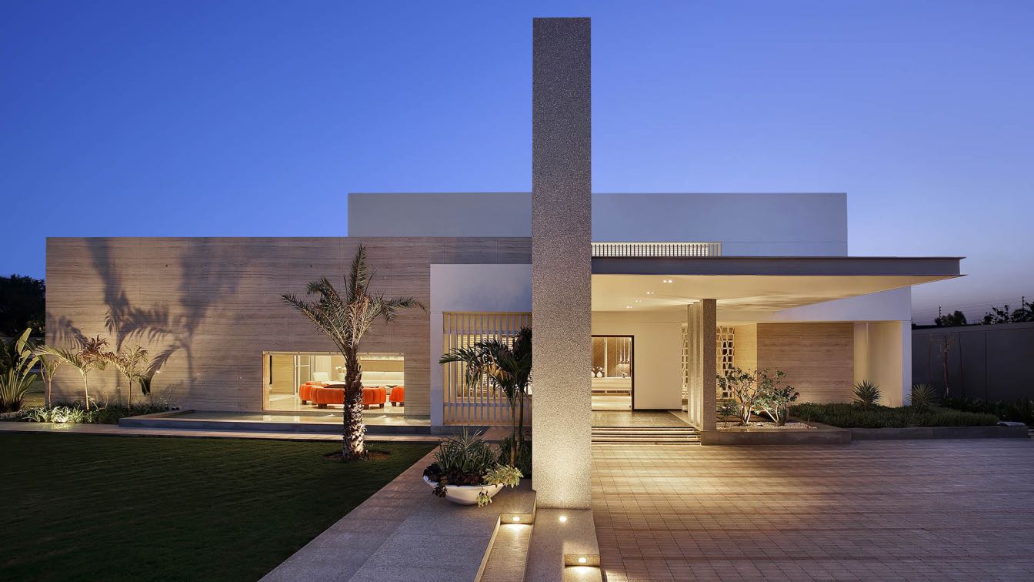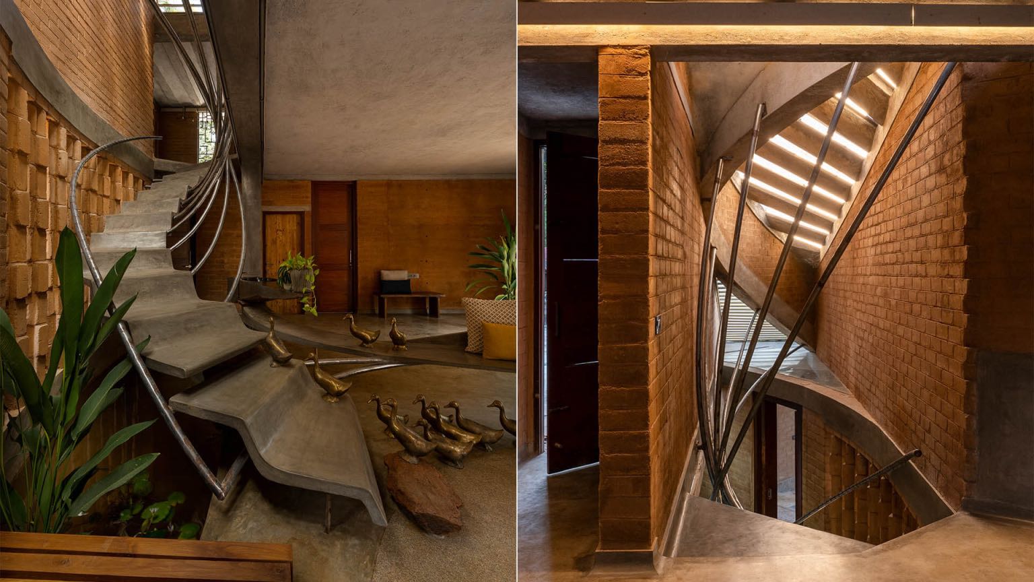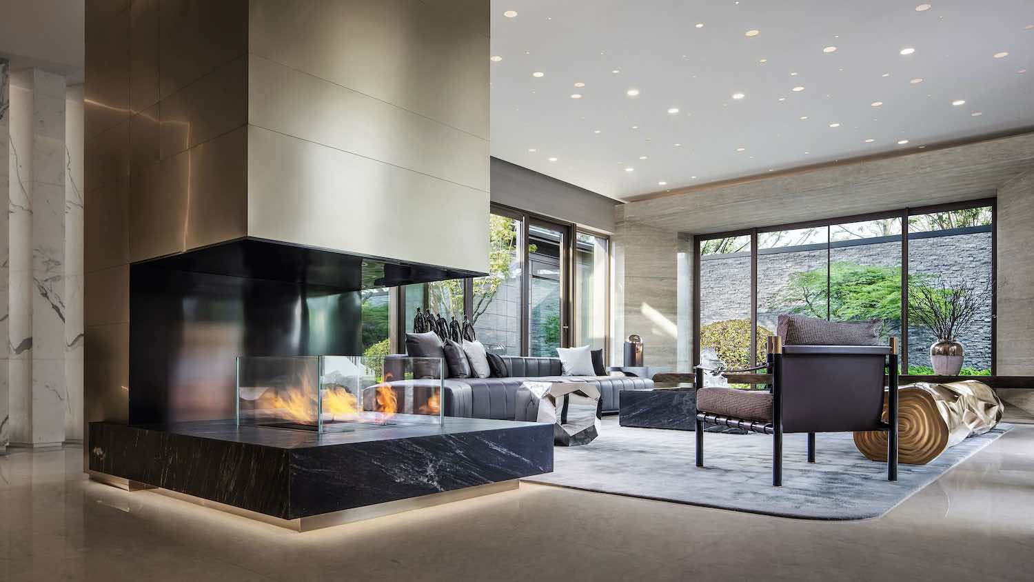Nestled in the heart of a sprawling estate, The Great Gatsby Estate is a true masterpiece of modern architecture. This private villa is a stunning example of how modern design can blend seamlessly with nature, creating a space that is both breathtakingly beautiful and incredibly functional.
Project name
The Great Gatsby Estate
Architecture firm
Rabani Design
Location
The Huangshan Mountain, China
Tools used
Midjourney AI, Adobe Photoshop
Principal architect
Mohammad Hossein Rabbani Zade
Design team
Rabani Design
Visualization
Mohammad Hossein Rabbani Zade
Typology
Residential › Villa
Here are some top tips for creating your own Japanese inspired zen garden.
A Zen garden is a tranquil haven where you can find solace and peace. It is ideal for content creators who enjoy nature and want to get away from the hustle and bustle of regular offices to spark new ideas and gain inspiration.
Photography
Freepik (cover image)
Kabir house is a single family dwelling in Baroda, Gujarat. USINE STUDIO – led by young duo’s Yatin and Jiten, gently merged the house with landscape, creating a much valued feeling of serenity, and a tranquil amalgamation with nature.
Project name
Kabir Bungalow
Architecture firm
Usine Studio
Location
Vadodara, Gujarat, India
Principal architect
Yatin Kavaiya & Jiten Tosar
Design team
Yatin Kavaiya, Jiten Tosar, Shalini Pereira, Chitra Sindhkar
Interior design
Usine studio
Civil engineer
Mayur Thakkar
Structural engineer
R V Patel
Environmental & MEP
Mayur Thakkar
Supervision
Mayur Thakkar
Visualization
Suhit Gajjar
Tools used
ZWCAD, Adobe Photoshop
Construction
Mayur Thakkar
Material
Italian marble, wood, wall textures, wall paint, natural stones, glass
Typology
Residential › House
The Indian architecture firm Wallmakers led by Vinu Daniel has recently completed Jack Fruit Garden Residence, a single-family home that largely constructed with CSEB (Compressed Stabilised Earth Blocks) and Rammed earth walls.
Project name
Jack Fruit Garden Residence
Architecture firm
Wallmakers
Location
Vengola, Ernakulam, Kerala, India
Photography
Anand Jaju, Syam Sreesylam
Principal architect
Vinu Daniel
Material
CSEB (Compressed Stabilised Earth Blocks) and Rammed earth walls with strategically placed openings for cross-ventilation, Brick
Typology
Residential › House
Smriti Curtilag, Yanlord Land, Suzhou, China
T.K. Chu projects a note of duality and his thinking of traditional Chinese philosophies into this modern oasis
Project name
Smriti Curtilage
Architecture firm
Gad Greentown Design
Principal architect
Yu Jiang
Design team
Bryant Liu, Claire Chen, Egerie Liao, Kevin Cheng, Penny Luo, Chelsea Lu, Peter Yao, Chobit Jian, Peling Lin, Maru Jiang, Yanyi Li
Interior design
T. K. Chu
Landscape
Masui Junsuke Design Studio
Tools used
Adobe Photoshop, Adobe Lightroom, AutoCAD

