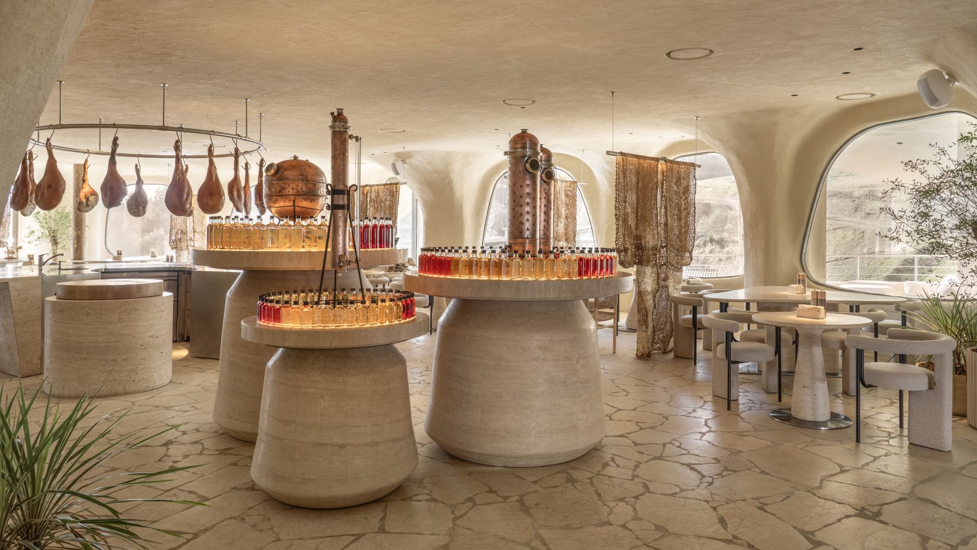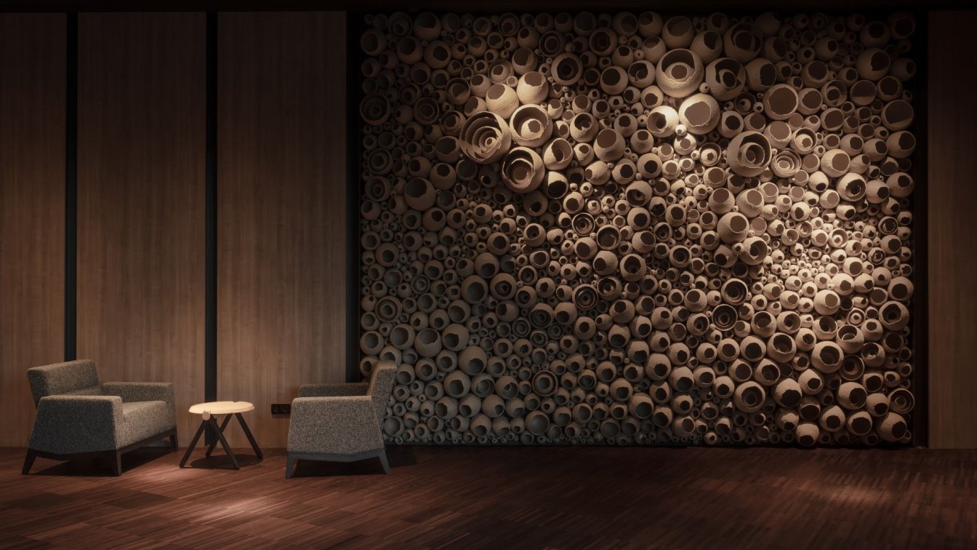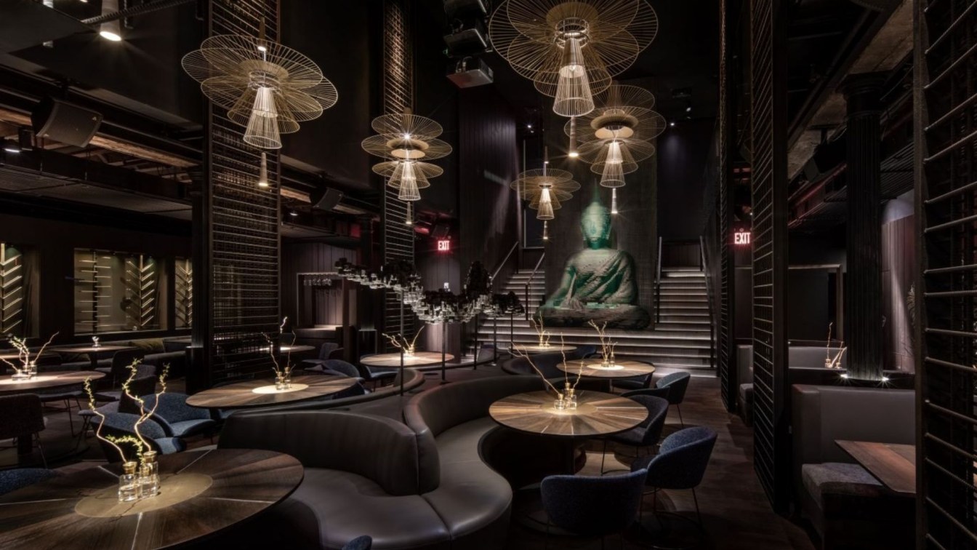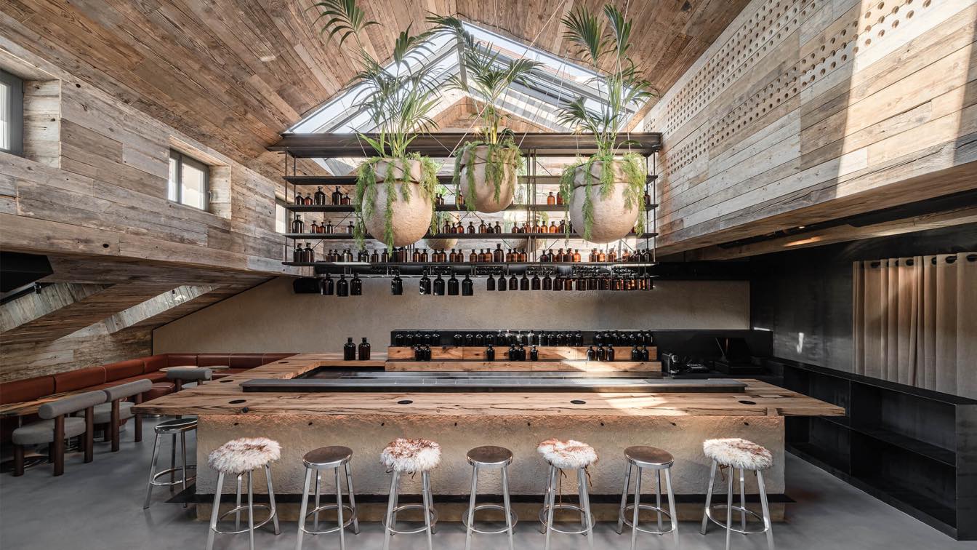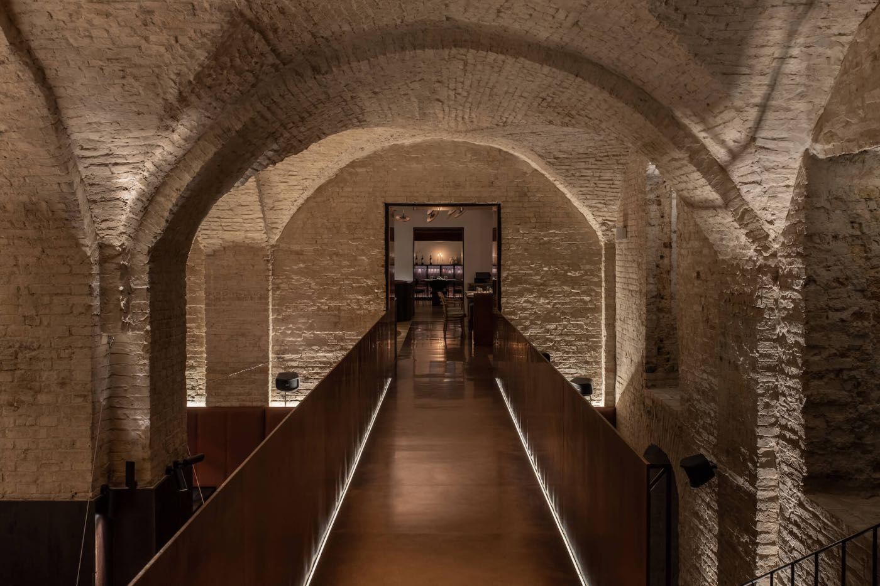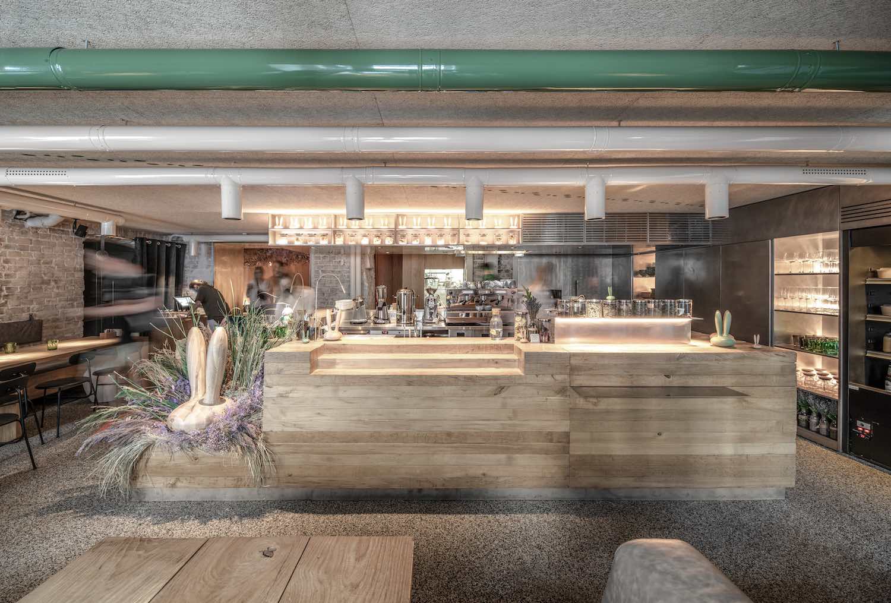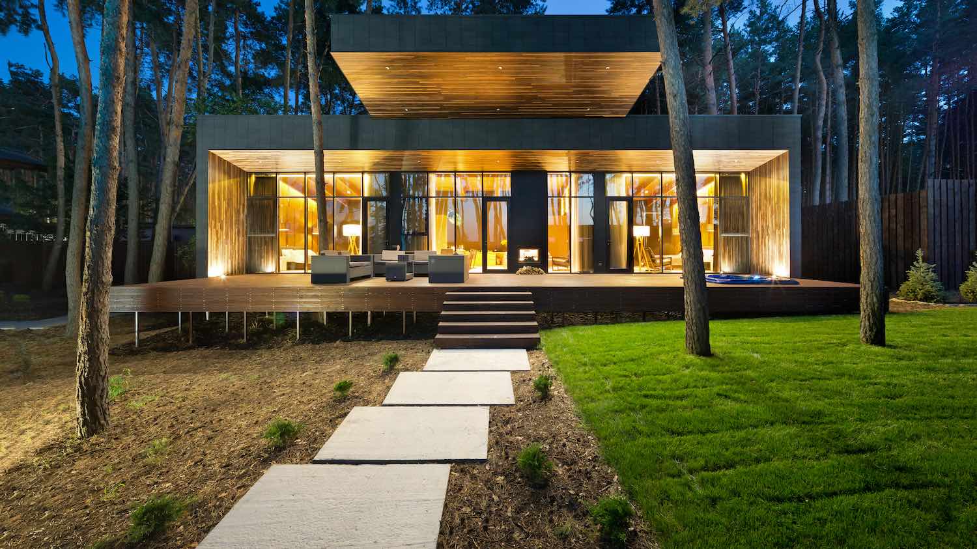This is the newly opened hall of a well-known traditional Ukrainian restaurant – a favorite among tourists visiting the Ukrainian Carpathians. “Grybova Hata” in Ukrainian means a home of mushrooms.
Project name
Grybova Hata
Architecture firm
YOD Group
Location
Polyanytsya Village, Bukovel, Ivano-Frankivsk oblast, Ukraine
Photography
Andriy Bezuglov
Principal architect
Volodymyr Nepiyvoda, Dmytro Bonesko
Design team
Denys Moseiko, Anna Klachun
Interior design
YOD Group
Collaborators
Atelier Dasha Tsapenko, Decorkuznetsov, C.I.Form
Built area
230 m² / 2476 ft²
Site area
230 m² / 2476 ft²
Material
stone, plaster, mushroom-based biotextile, recycled plastic
Client
Grybova Hata (Mykhaylo Grosuliak)
Typology
Hospitality › Restaurant
Emily Event Hall is the largest and probably the most modernized event hall in Western Ukraine, designed for 1500 guests. Multipurpose space is suited for big shows, concerts, festivals, business conferences, corporate and personal events.
Project name
Emily Event Hall
Interior design
YOD Group
Location
Khmelnytskogo Str. 9b Vynnyky town, Lviv region, Ukraine
Photography
Yevhenii Avramenko
Principal designer
Volodymyr Nepiyvoda, Dmytro Bonesko
Collaborators
Lighting : Expolight Graphic design: Pravda Design
Material
Brick, glass, wood, stone, metal
The studio of commercial design YOD Design Lab has created the interior of the new Buddha-Bar New York. That is a two-story restaurant featuring Asian cuisine based in the Tribeca neighborhood in Manhattan. The main idea of the project is reincarnation. We expressed it in the rebirth of materials, space, and the big brand that history had begun fro...
Project name
Buddha-Bar New York
Architecture firm
YOD Design Lab
Location
62 Thomas Street in New York, USA
Photography
Andriy Bezuglov
Principal architect
Volodymyr Nepiyvoda, Dmytro Bonesko
Design team
Maxym Netreba, Serhiy Andriyenko
Collaborators
graphic design: PRAVDA design, Expolight
Interior design
YOD Group
Built area
9149 ft²/ 850 m²
Typology
Hospitality › Bar
YOD Design Lab: It is a six-storey venue with a unique concept that is reflected in its interior. MAD Bars House gathered 5 bars and restaurants under one roof. The higher the floor, the higher the alcohol percentage in beverages they serve.
Project name
MAD Bars House
Architecture firm
YOD Design Lab
Photography
Yevhenii Avramenko
Principal architect
Volodimyr Nepiyvoda, Dmytro Bonesko
Design team
Ulyana Buozhite, Maxim Netreba, Gleb Melnyk, Denys Moseyko, Anastasiya Pokatilo, Nataliya Timoshenko, Anastasiya Chirva, Serhey Andriyenko, Olexandr Kravchuk, Andry Zavsegolov, Nataliya Babenko, Olesya Sheshel
Collaborators
Nikolay Kabluka (light), Vladyslav Ogirenko (kitchen technology), Stepan Tsutsman (bar technology), Victoria Moroz (printing on metal), Andriy Ignatuk (design of architectural elements), Natalia Sokolova (leather ware), Kateryna Sokolova (furniture design), Andrew Galushka (design of individual elements), Stalkon (steel works), Complex-V (sound), Mar'yan Talanchuk (individual glass items), Bastion Sv (individual decorative items), MBEV (beer equipment), ST Design (joinery).
Material
Wood, steel, leather, glass, ceramic tiles.
Typology
Restaurants, Bars
Designed by Kyiv-based design studio YOD Design Lab, Samna is a restaurant of Middle Eastern cuisine in the author’s interpretation by famous Israel chef Meir Adoni. The venue is located in the historic part of Kyiv, next to Arsenalna square.
Architecture firm
YOD Design Lab
Location
6, Ivana Mazepy st, Kyiv, Ukraine
Photography
Andrey Bezuglov
Principal architect
Volodimyr Nepiyvoda, Dmytro Bonesko
Design team
Volodimyr Nepiyvoda, Dmytro Bonesko, Alexandr Kravchuk, Serhiy Andriyenko, Masha Draga, Nataliya Babenko, Gleb Melnik, Yaroslav Pavlivskiy
Interior design
Yod Group
Collaborators
Nikolay Kabluka (light), Vladyslav Ogirenko (kitchen technology), Stepan Tsutsman (bar technology), Avk Top Metal (copper works), Stalkon (steel works), Tiger (printing on glass), Complex-V (sound)
Material
Copper, solid oak, leather, and steel, glass
Client
IAMTHE restaurant chain
Combining nature and the rhythm of city life, the Kyiv-based design studio YOD Design Lab has recently completed Rabbit Habit bar, located in the central Kyiv, in the basement of a building erected in the early XX century.
Project name
Rabbit Habit
Architecture firm
YOD Design Lab
Photography
Andrey Bezuglov
Interior design
YOD Design Lab
Designed by Kyiv-based design studio YOD Design Lab, Chalet 4.0 is a part of the hotel and recreational complex Verholy Relax Park. New apartments are fully integrated in a pine forest. Instead of the usual solid base, the building stands on the so-called screw base. This construction helped to settle chalet just in the forest without harming trees...

