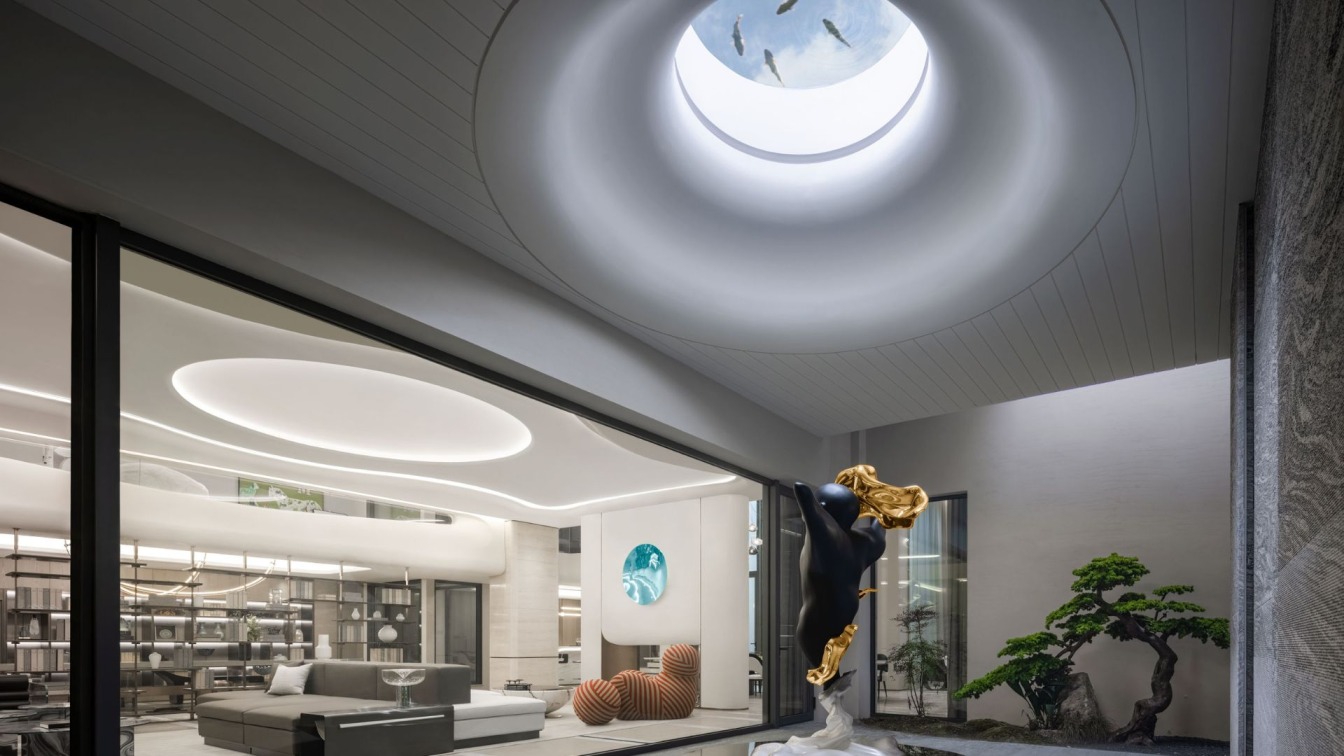Designed by T.K. Chu Design Group, the four-story villa named Greencore is located among hills, woods, and lakes. With angled cornices and floor-to-ceiling windows, it shows an integration of traditional Chinese garden and modern building, which combines people, nature, and architecture perfectly, and gives off a vague animist aura.
Project name
The Villa Greencore
Architecture firm
T.K. Chu Design Group
Location
Taizhou, Zhejiang, China
Photography
Di Zhu Video: Peihua Li(Director), Yujia Zheng(Editor) and T.K. Chu Design(Producer)


