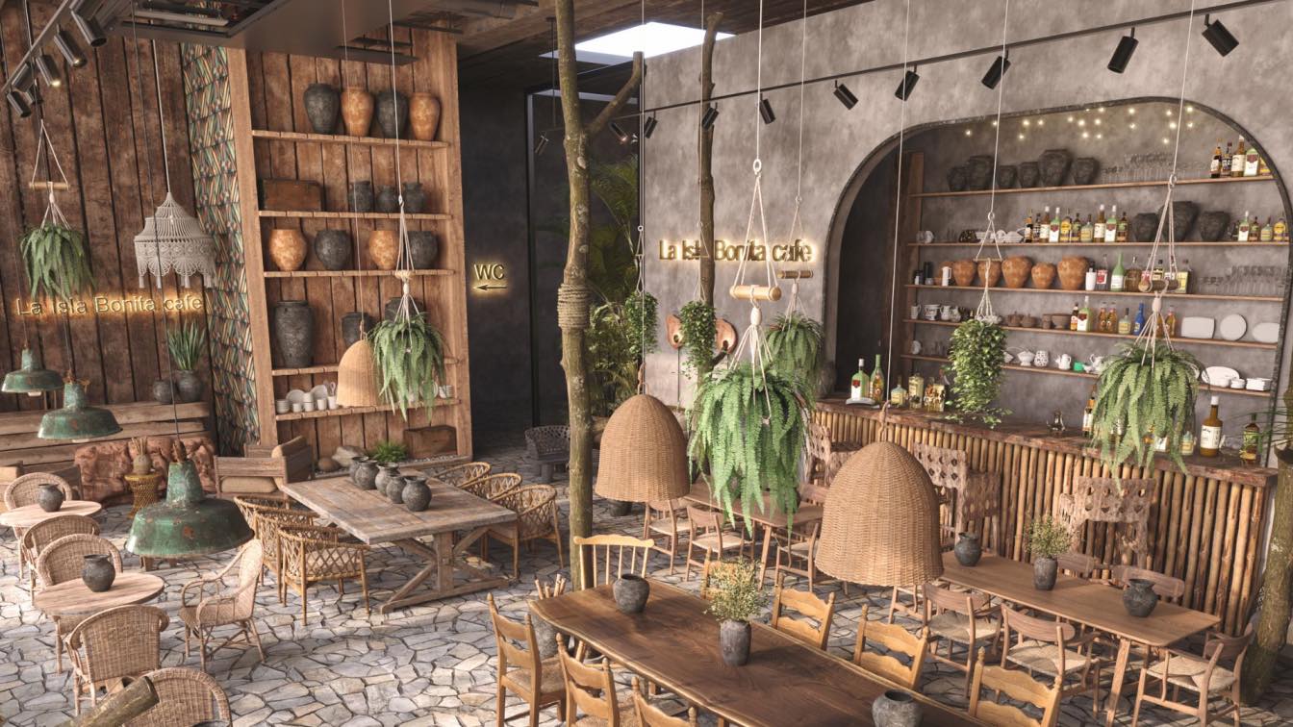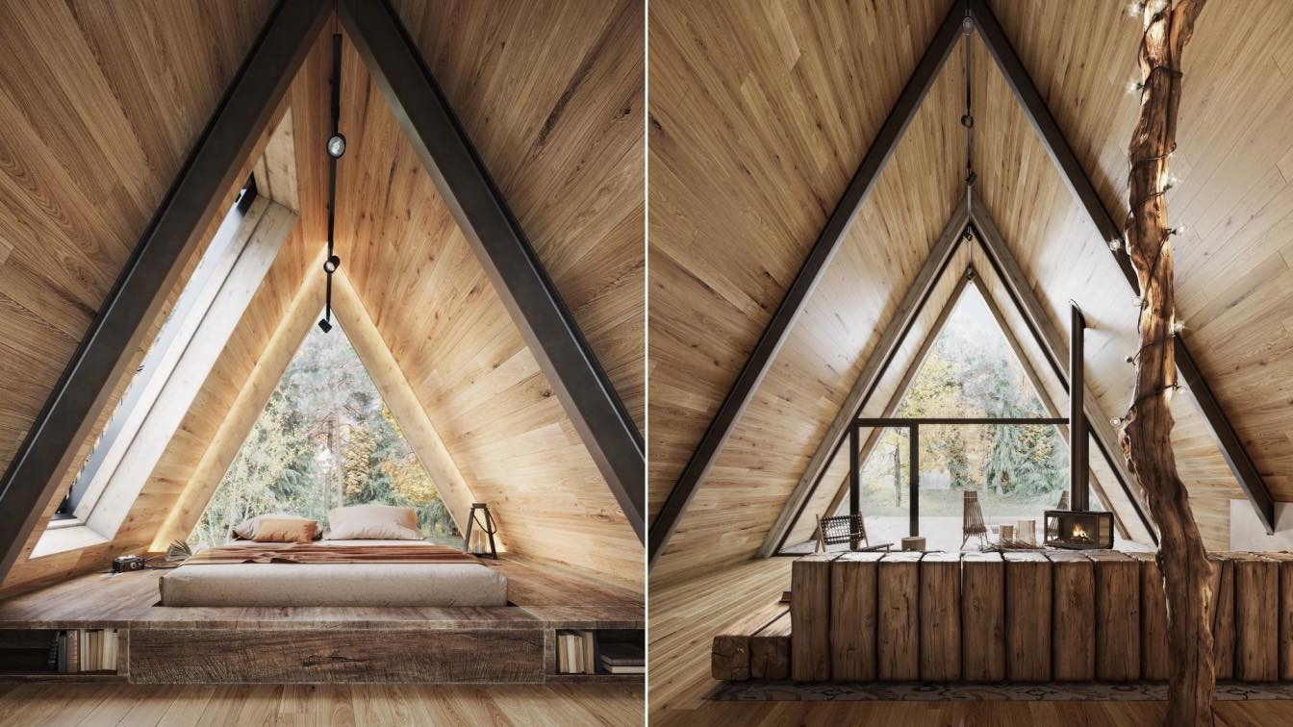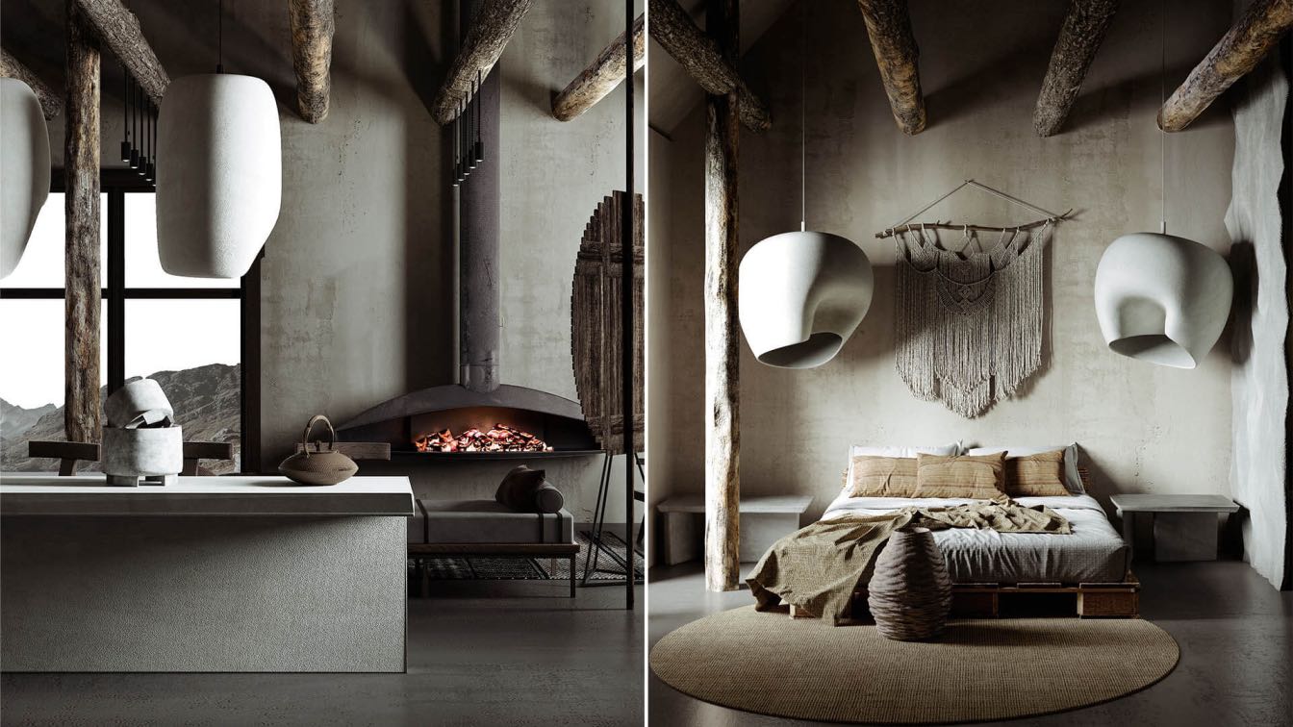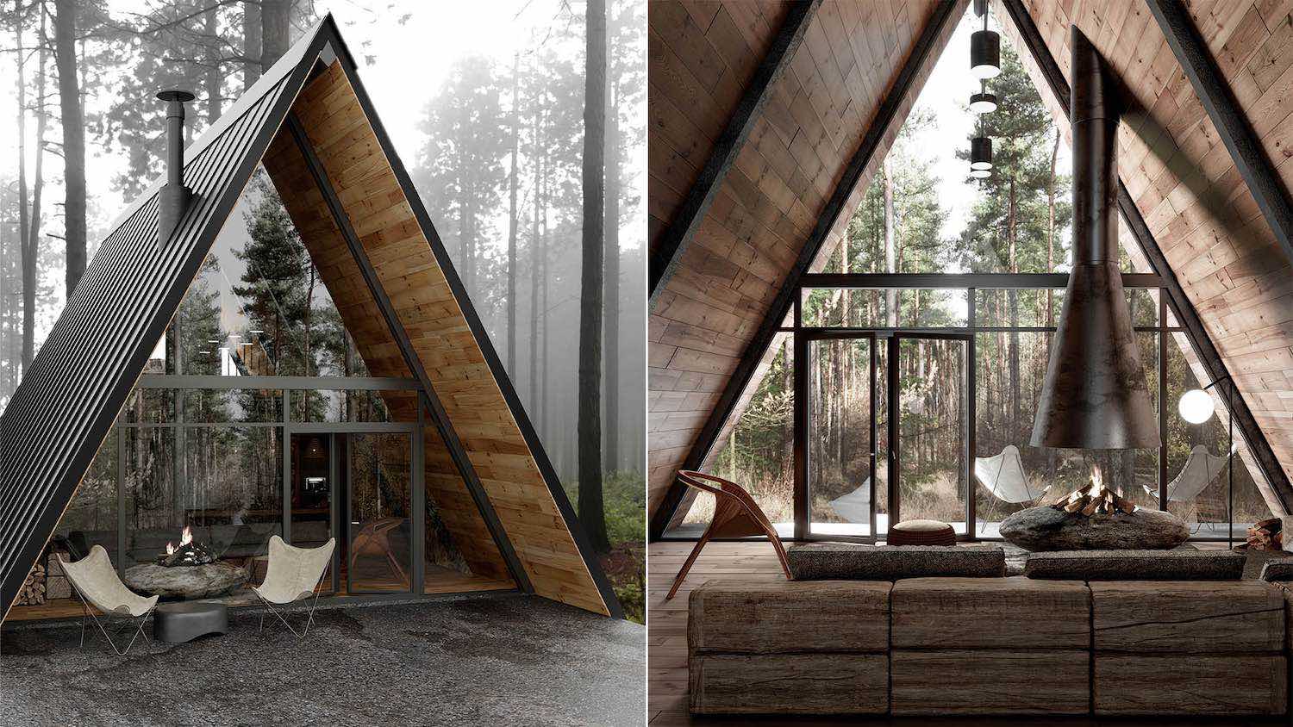The main idea of this project was to create a pleasant and peaceful space, which was used to build the interior from wooden materials in different colors.
Project name
La Isla Bonita Café
Architecture firm
Yana Prydalna Interiors
Tools used
ZBrush, Autodesk 3ds Max, V-ray, Adobe Photoshop
Principal architect
Behzad Kashisaz
Visualization
Behzad Kashisaz
Typology
Hospitality › Cafe
The project was developed based on the cabin "After the rain". Plenty of wood for comfort, the atmosphere of a forest house with a sense of smell of pine. Full kitchen appliances. The entire property has one bedroom. The maximum capacity is four people.
Project name
Hut in Carpathian
Architecture firm
Prydalna Interiors LLC
Location
Carpathian Mountains, Ukraine
Tools used
Autodesk 3ds Max, Corona Renderer, Autodesk Revit, Adobe Photoshop
Design team
Artem Vitiuk (Architect). Yana Prydalna (Designer)
Collaborators
Marianna Horshcharuk (Draftsman)
Visualization
Soroka Maria
Typology
Residential › House
A house for the special and insightful. Аs my client said: Not for everyone, but for me! Conceptual house for recreation near the ocean. The house is located almost in the heart of the rocks and reflects one of the cloudy days in a great place for an ideological stay.
Project name
Rough Wabi Sabi
Architecture firm
Yana Prydalna Interiors
Location
Near San Francisco, California, USA
Tools used
Autodesk 3ds Max, Corona Renderer, Adobe Photoshop
Principal architect
Yana Prydalna
Design team
Yana Prydalna
Visualization
Yana Prydalna
Status
Development of the concept of interior design
Typology
Residential › Vacation House
The interior designer Yana Prydalna has designed Quiet Space House, a modern A-Frame Cabin to be built in the middle of the forest in Lake Tahoe, California, United States of America.
Project name
Quiet Space House
Architecture firm
Yana Prydalna
Location
Lake Tahoe, California, USA
Tools used
Autodesk 3ds Max, Corona Renderer, Adobe Photoshop
Principal architect
Yana Prydalna
Design team
Yana Prydalna
Visualization
Yana Prydalna
Status
Development of the concept of interior design
Typology
Residential › Private House





