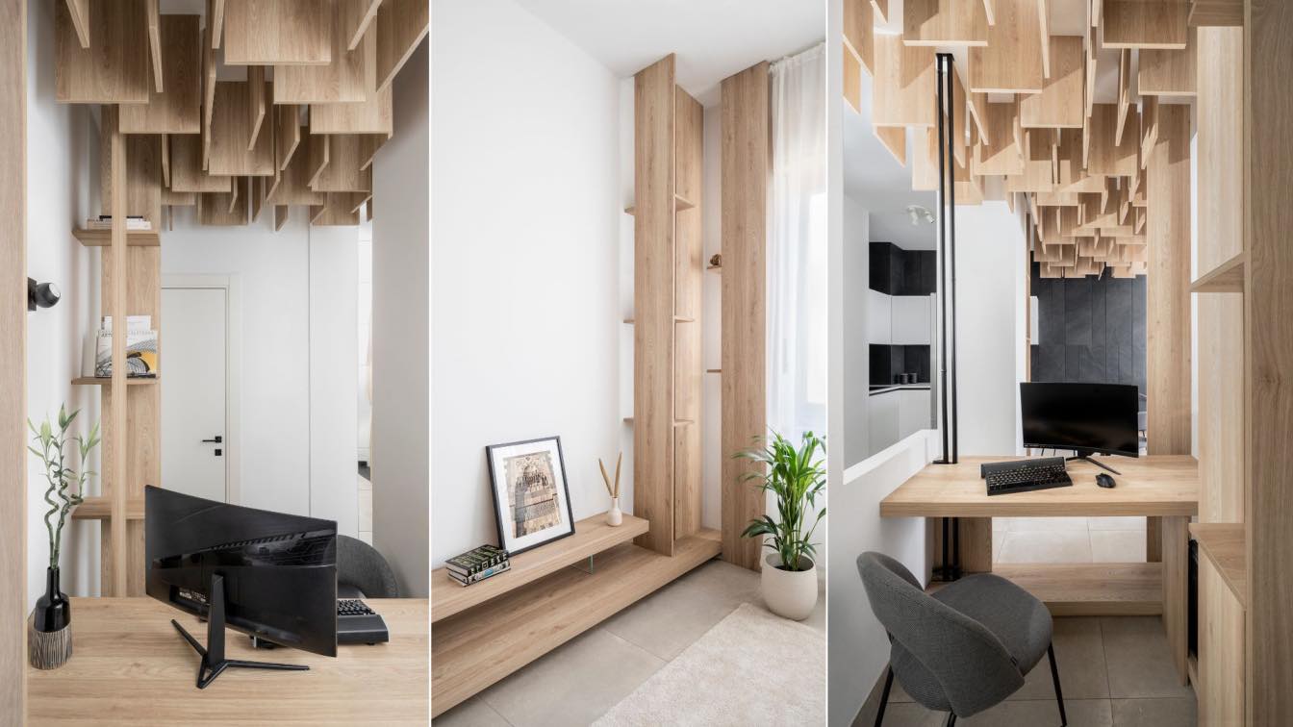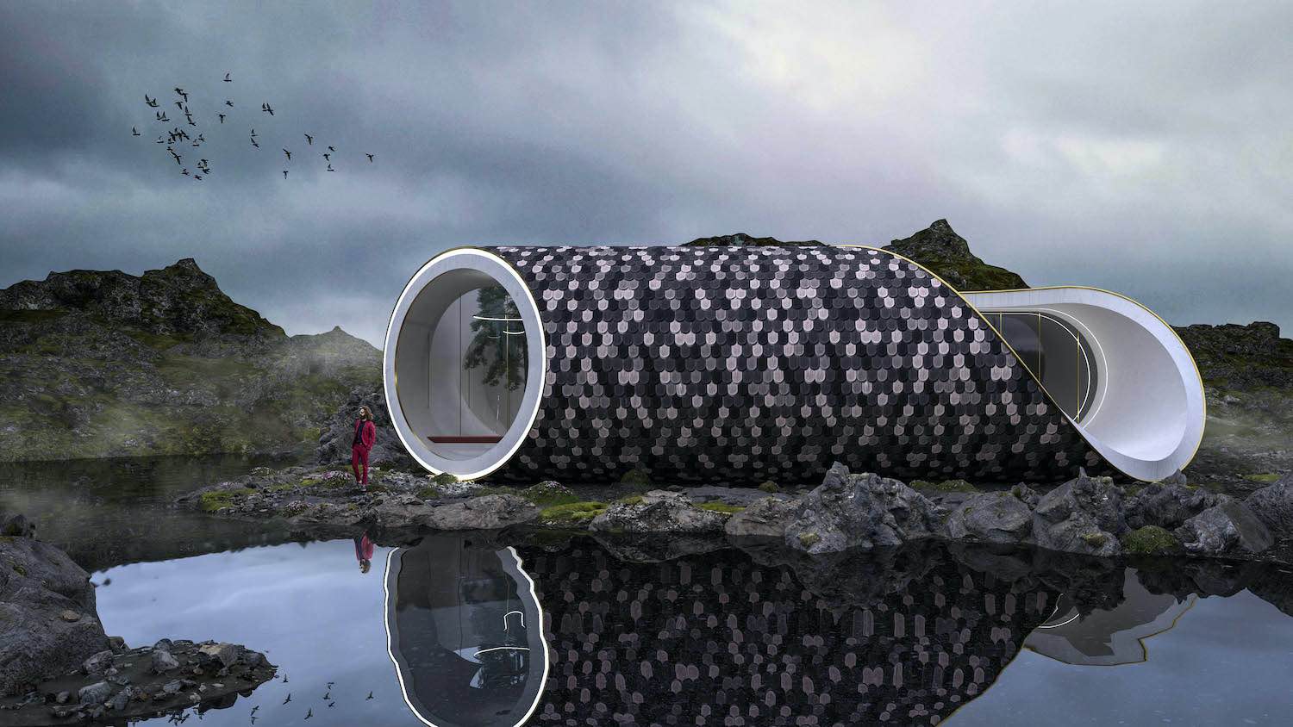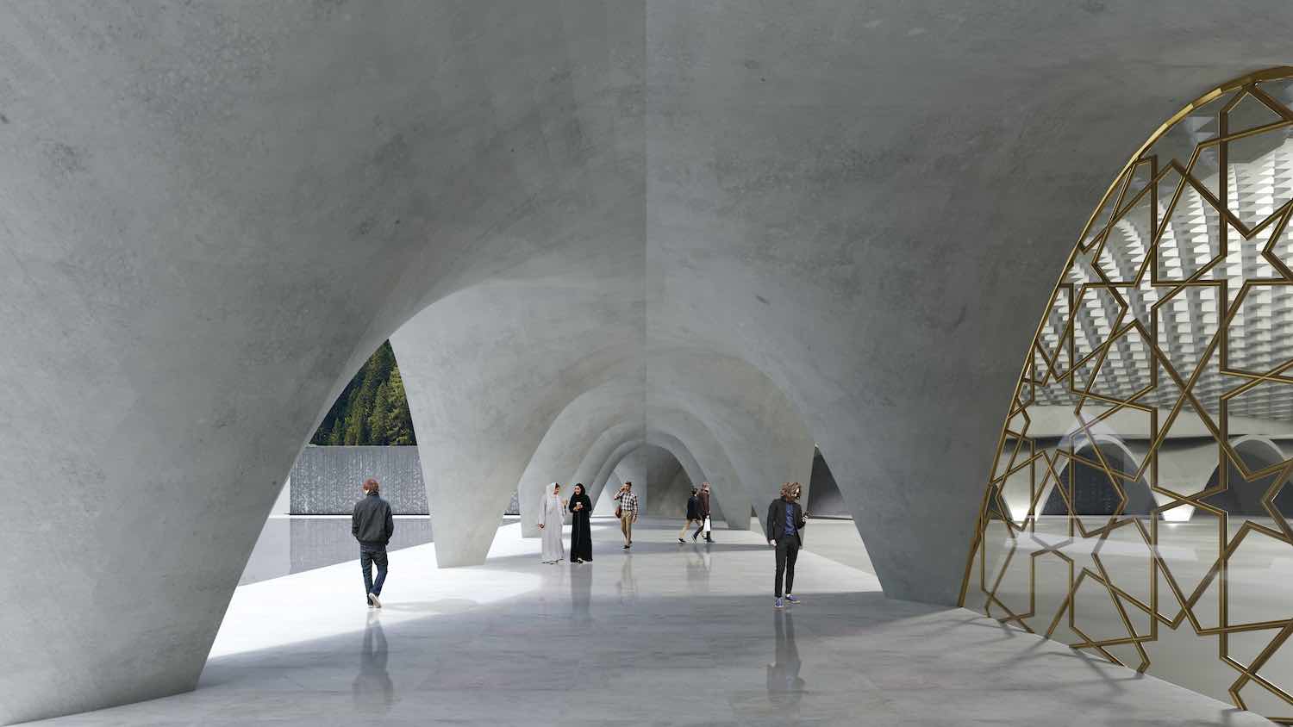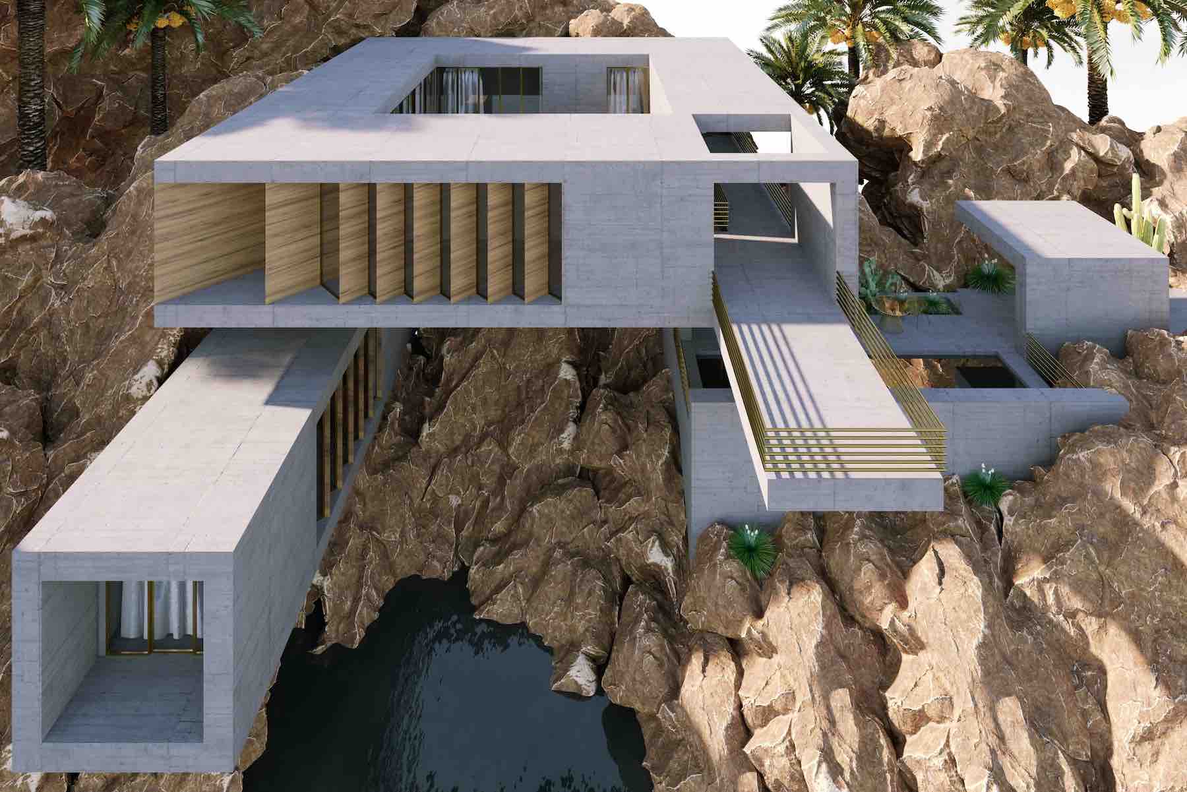This renovation project transforms a modest 70 square meter house into a modernhome that accommodates a comfortable lifestyle for the client and family. Theremodeling was carried out to reveal the true potential of the house, byreorganizing its spaces to create open-plan layout that avoid rigidity and bringin ample natural light
Project name
The Post Pandemic House
Architecture firm
Sipal-Wafai Architecture
Photography
Marco Tacchini
Principal architect
Wafai Abdulsater
Collaborators
Rebal Jber (Computational assistance), Roberto Marchetti (Carpenter), Fissore Torino (Materials)
Tools used
Rhinoceros 3D, Grasshoper, Autodesk 3ds Max, AutoCAD
Typology
Residential › House
The Turin-based architecture and design practice WAFAI architecture has designed Scandinavian Seashell House an organic house that is inpsired by the shape of seashell.
Project description by the architect:
The concept is to design a relatively small house, that recalls the simple seashell in...
The Turin-based architecture and design practice WAFAI architecture in collaboration with Fragomeli and Partners have designed an Islamic cultural center tha located in Piedmont region, Italy.
Project description by the architect:
A commissioned project located in Piedmont region, Italy. Born...
The Turin-Italy based architecture and design practice WAFAI has designed "Rocky Shore House that located in New Zealand.
Project description by the architect:
Concrete Slab is an experimental house designed for New Zealand natural rocky landscape. The theme is about the future and well conn...
The Turin-Italy based architecture and design practice WAFAI has designed "The lake house that located in Switzerland.
Project description by the architect:
The concept evolves around a dynamic open space that will start to move since the entrance as you walk inside the house towards the mai...





