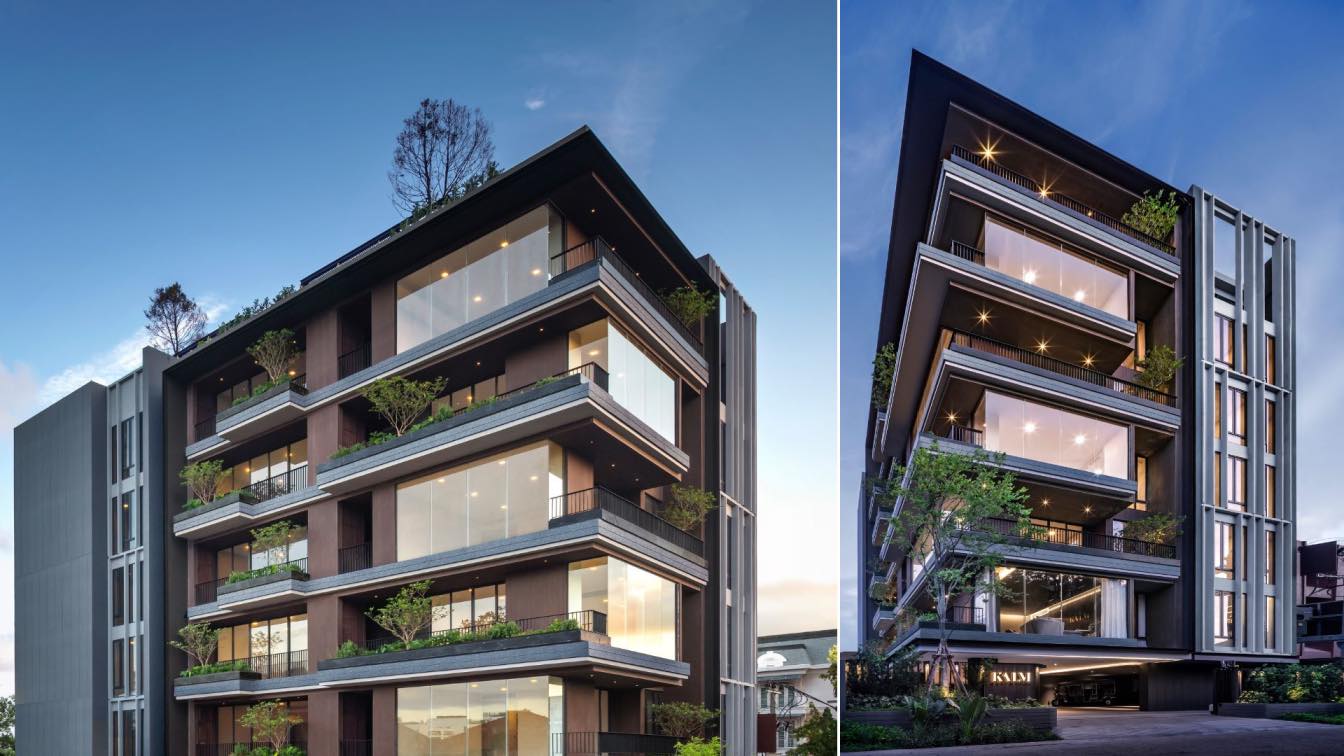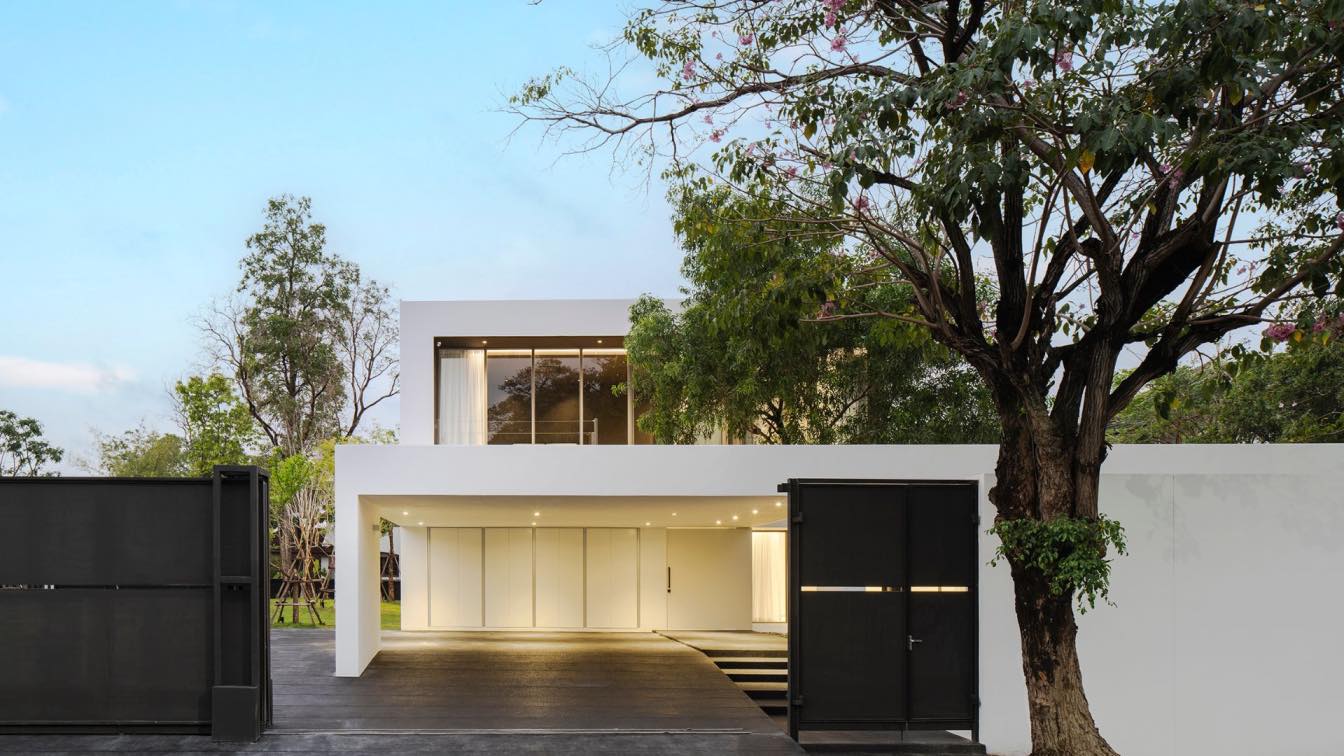The KALM Penthouse is a unique condominium project located in Bangkok, with a construction area of 3,000 square meters. It consists of seven floors and a rooftop garden, and is built on a small parcel of land with a focus on creating a sense of "home living" for residents.
Project name
Kalm Penthouse Soonvijai
Architecture firm
Paon Architects
Location
Soi Soonvijai, Bangkok, Thailand
Photography
Wison Tungthunya & W Workspace
Principal architect
Chanon Petchsangngam, Roongnapa Dormieu
Interior design
Paon Architects
Construction
Treo Construction
Material
Concrete, Stone. Wood, Glass
Client
Cast Estate Development
Typology
Residential › Apartments, Condominium
We’ve known Joe and Nina since we were all kids, all the way to when they were both studying in Shanghai and sharing this duplex condominium unit that they both loved so much. When we all sat down to talk about the making of this house for the first time, they told us right off the bat that they wanted a house with double-height space, just like th...
Architecture firm
IF (Integrated Field Co.,Ltd.)
Location
Bangkok, Thailand
Completion year
February 2022
Structural engineer
Basic Design
Environmental & MEP
Teerawut Puikan
Lighting
Kullakaln Gururatana
Construction
Backyard Construction
Material
Concrete, wood, glass, steel
Client
Trerachai Chunsangchantra / Rujina Sajjayakorn
Typology
Residential › House



