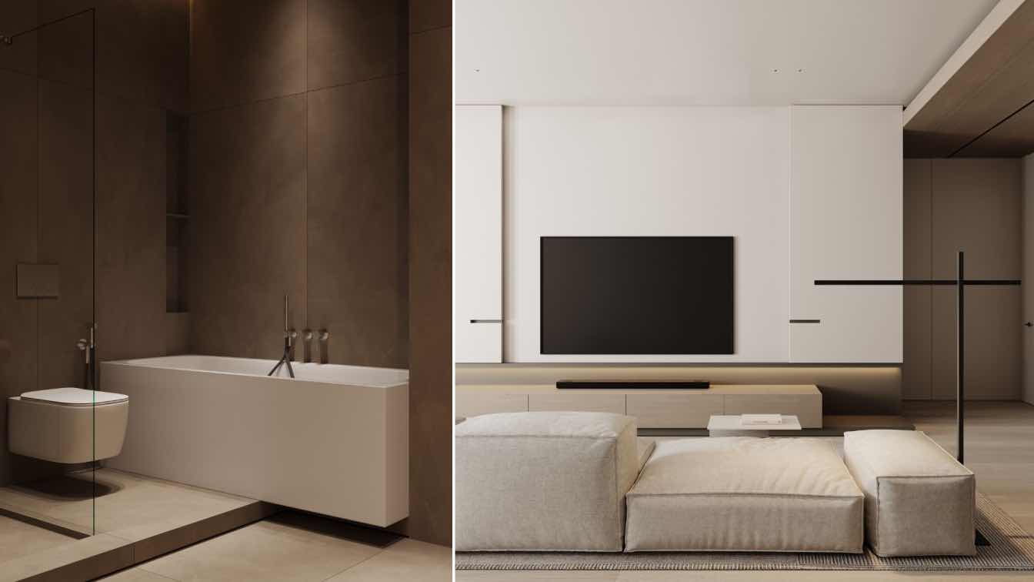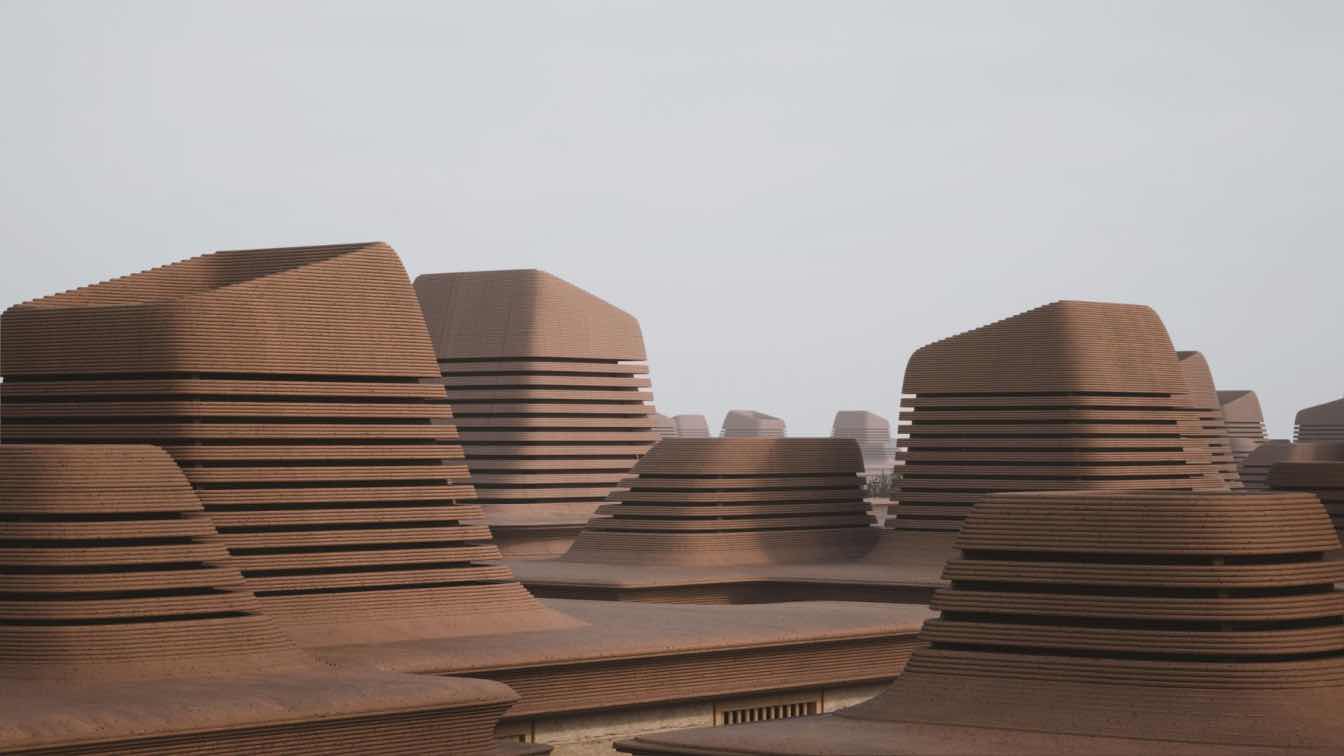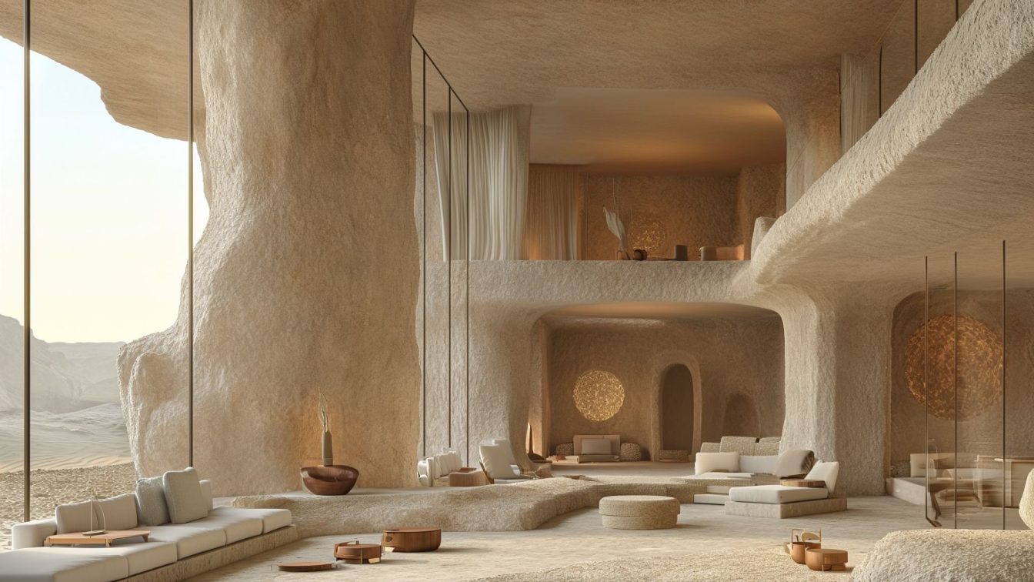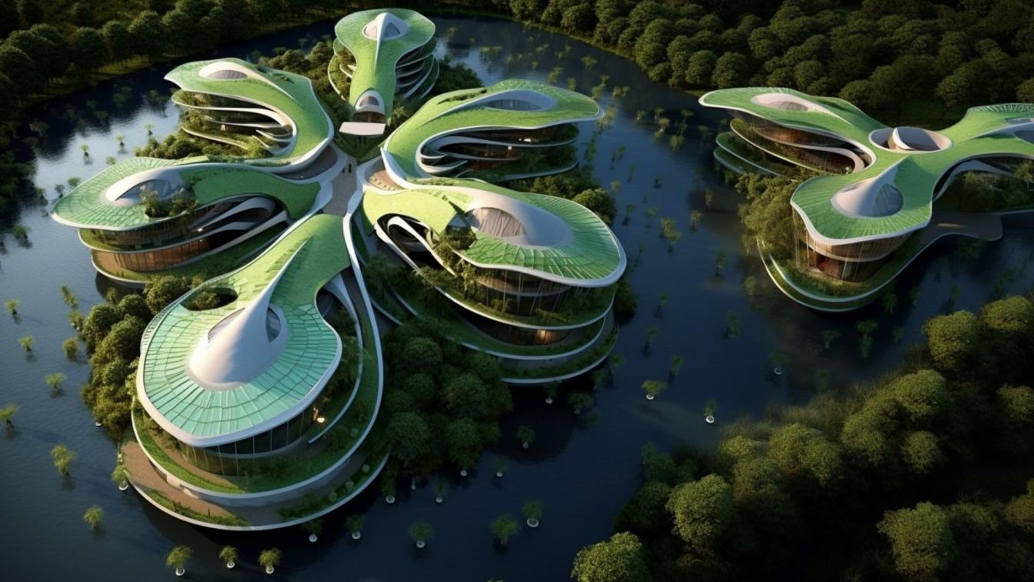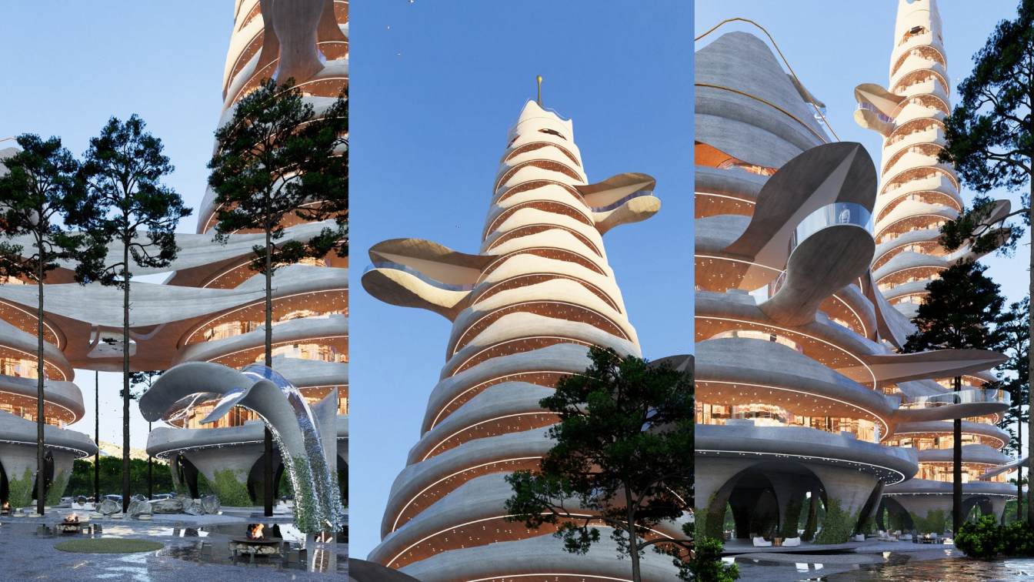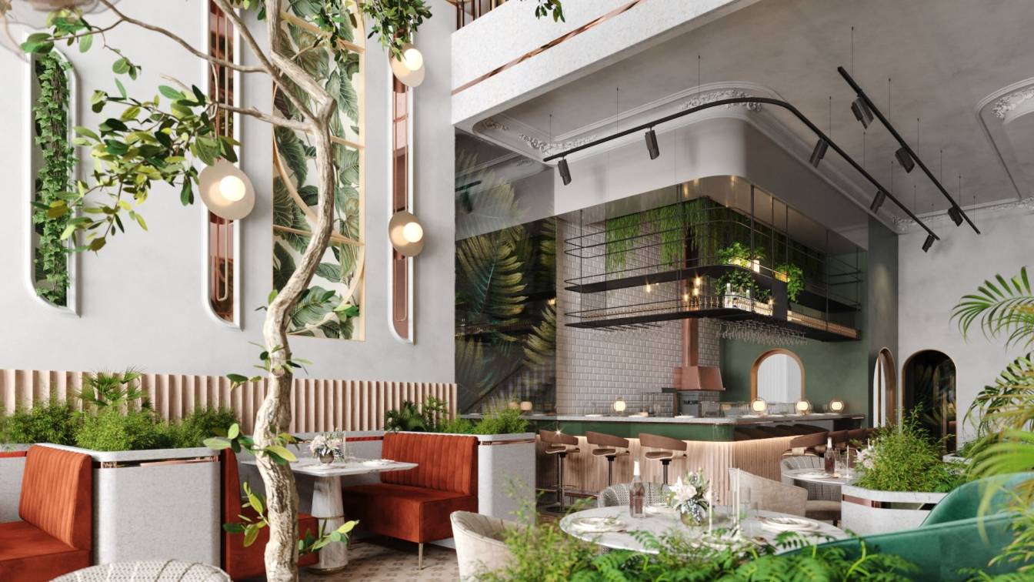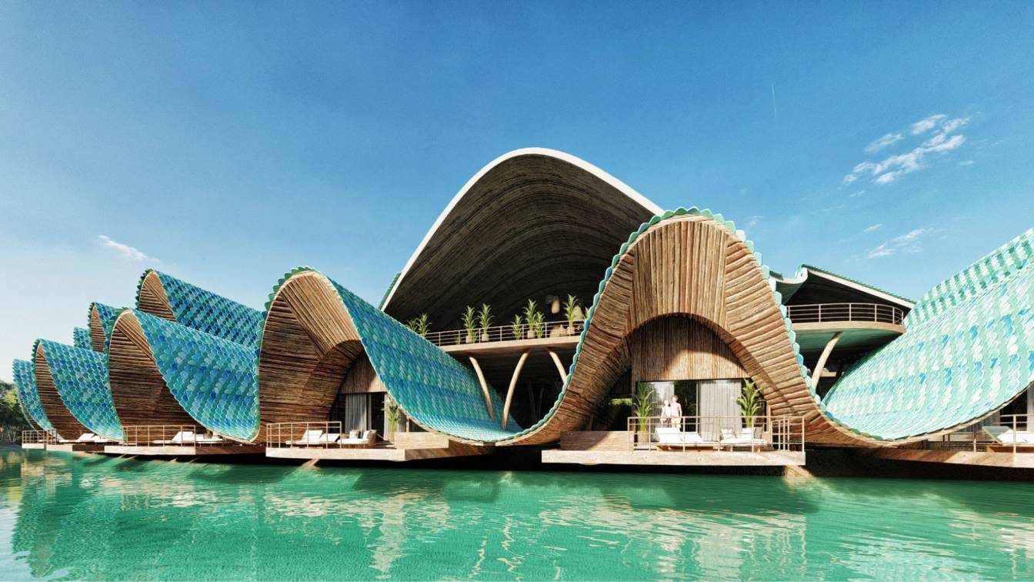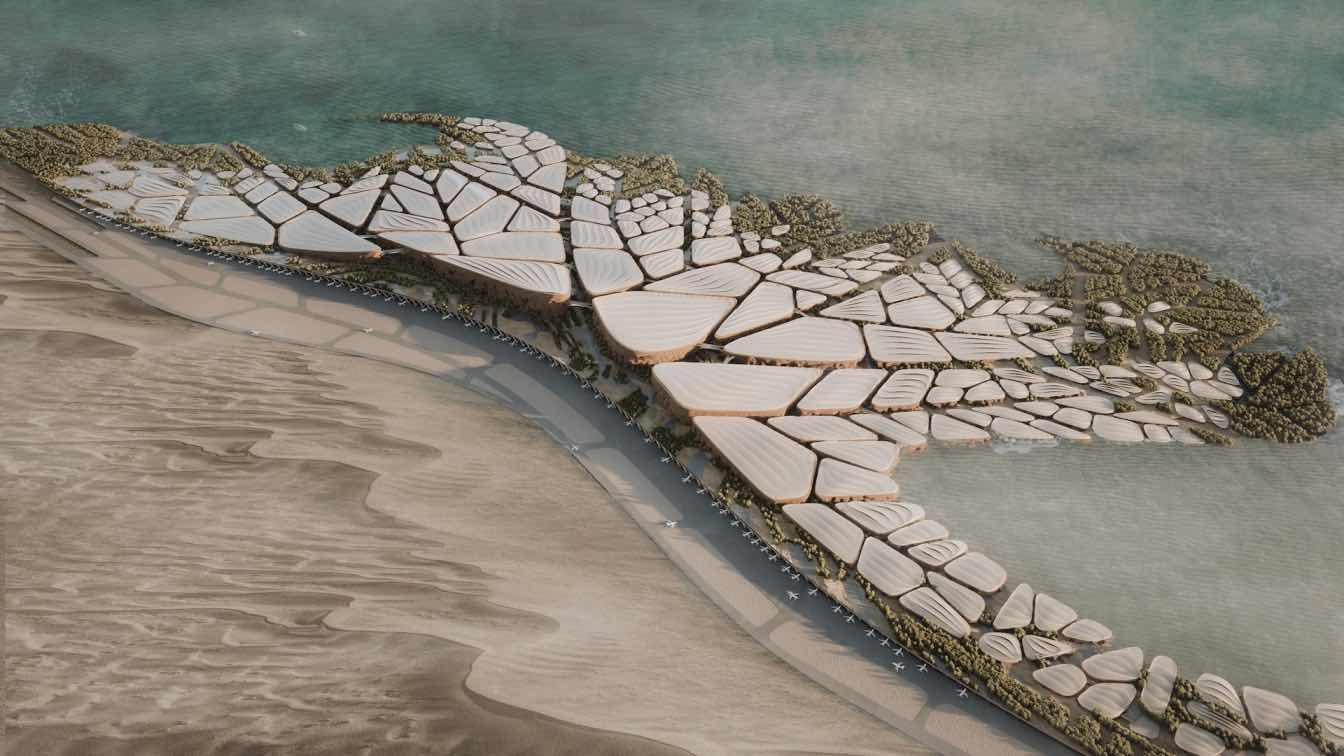This project is all about technology and elegance. Here clients will listen to pure and deep sound. Here new technologies are neighbouring with iconic objects and shapes. And the main thing is that every detail is designed to give comfort to the family.
Architecture firm
Babayants Architects
Tools used
Autodesk 3ds Max, Corona Renderer, Adobe Photoshop
Principal architect
Artem Babayants
Design team
Babayants Architects
Visualization
Babayants Architects
Typology
Residential › Apartment
The Zephyr House project emerged as a response to the contemporary demands of life and architecture, aiming to blend modern needs with elements drawn from historical architecture seamlessly. The goal is to make a substantial impact in curbing carbon footprint and energy consumption in buildings.
Project name
The Zephyr House
Architecture firm
Kalbod Design Studio
Location
Dubai, United Arab Emirates
Tools used
Rhinoceros 3D, Twinmotion, Adobe Photoshop
Design team
Mohamad Rahimizadeh, Shaghayegh Nemati, Hossein Roasae
Visualization
Ziba Baghban
Typology
Residential › House
Embracing the harmony of architecture and nature, this captivating cantilever structure villa emerges like a modern oasis in the heart of the desert. The seamless integration of sleek design and the rugged beauty of the landscape creates a living masterpiece. Picture yourself surrounded by panoramic views and innovative architecture that defies gra...
Project name
Desert Haven
Architecture firm
Zahra Karamoozian
Location
Meymand, Kerman, Iran
Tools used
Midjourney AI, Adobe Photoshop
Principal architect
Zahra Karamoozian
Design team
Zahra Karamoozian
Visualization
Zahra Karamoozian
Typology
Residential › Villa
Embark on a journey of luxury and sustainability at our futuristic eco hotel called Plaza Hotel, nestled near the river. Immerse yourself in the captivating blend of light green and aquamarine hues, drawing inspiration from the elegance of fish scales.
Architecture firm
architectt_a.m
Tools used
Midjourney AI, Adobe Photoshop
Principal architect
Azra Mizban
Visualization
Azra Mizban
Typology
Hospitality › Hotel
"Dance of Souls Tower" designed by Veliz Arquitecto, is an innovative building composed of two towers that harmoniously intertwine. The first tower, with 20 floors, and the second, with 7, merge through an exposed concrete structure, creating organic shapes that connect large terrace-type balconies with individual pools and gardens.
Project name
Dance of Souls Tower
Architecture firm
Veliz Arquitecto
Tools used
SketchUp, Lumion, Adobe Photoshop
Principal architect
Jorge Luis Veliz Quintana
Design team
Jorge Luis Veliz Quintana
Visualization
Veliz Arquitecto
Typology
Residential › Apartments
Presenting both abstractly and in line with contemporary trends, the fusion of Italian luxury neoclassical design and Arabian influences poses a unique and innovative challenge. Di Manzo exemplifies a captivating blend of harmonious design elements, wherein luxurious components and visual serenity converge through the utilization of light colors an...
Project name
Di Mazno Restaurant
Architecture firm
MSD STUDIO
Tools used
Autodesk 3ds Max, Adobe Photoshop, Corona Render
Principal architect
Mohamed El-Sherif
Collaborators
Interior design: MSD STUDIO
Typology
Hospitality › Restaurant
introduces a new concept of a holistic boutique Hotel TOH seamlessly integrated with nature, focused on body-mind-soul harmony, seeking a balance between architecture and the surrounding environment. Developed for the KUYABEH Sustainable Ecological Community, the essence and inspiration drawn from the Toh bird, guided by its shapes, feathers, and r...
Project name
Hotel Toh Akumal Holistic Community, Tulum, Mexico
Architecture firm
DNA Barcelona Architects
Location
Kuyabeh, Tulum, Mexico
Tools used
AutoCAD, SketchUp
Principal architect
Aryanour Djalali
Design team
Aryanour Djalali, German Gallego, Andres Pecar
Visualization
DNA Barcelona Architects
Client
Akumal Holistic Community
Typology
Hospitality › Hotel
Neom Airport City embodies a visionary perspective, strategically positioned to establish a robust connection between Saudi Arabia's Neom project and the global arena. In response to the region's communication needs, Neom Airport engages in a strategic dialogue with Saudi Line, forging a symbiotic relationship in terms of accessibility and economic...
Project name
Neom Airport City
Architecture firm
Kalbod Design Studio
Location
Neom City, Saudi Arabia
Tools used
Rhinoceros 3D, Twinmotion, Adobe Photoshop
Principal architect
Mohamad Rahimizadeh, Mohamad Ramezankhani, Mehrdad Akhlaghi
Visualization
Ziba Baghban

