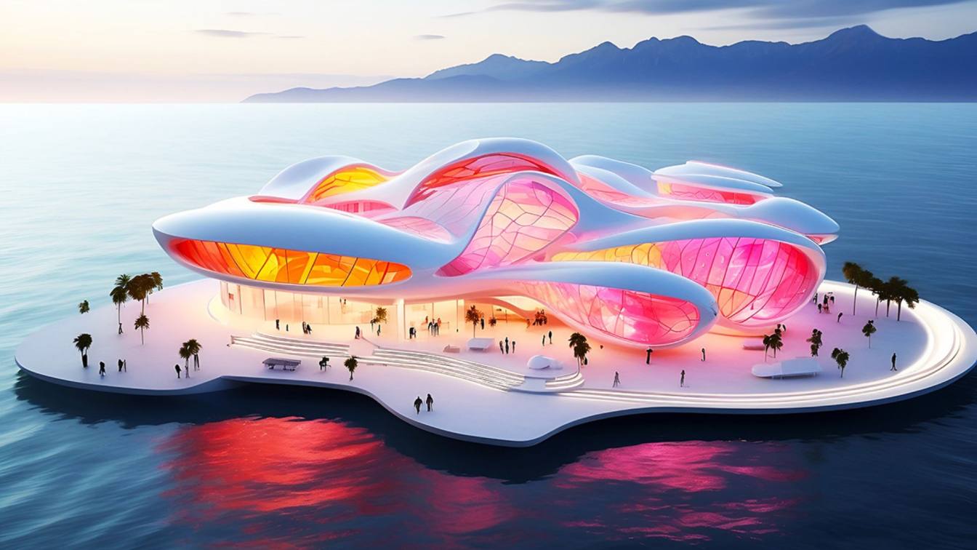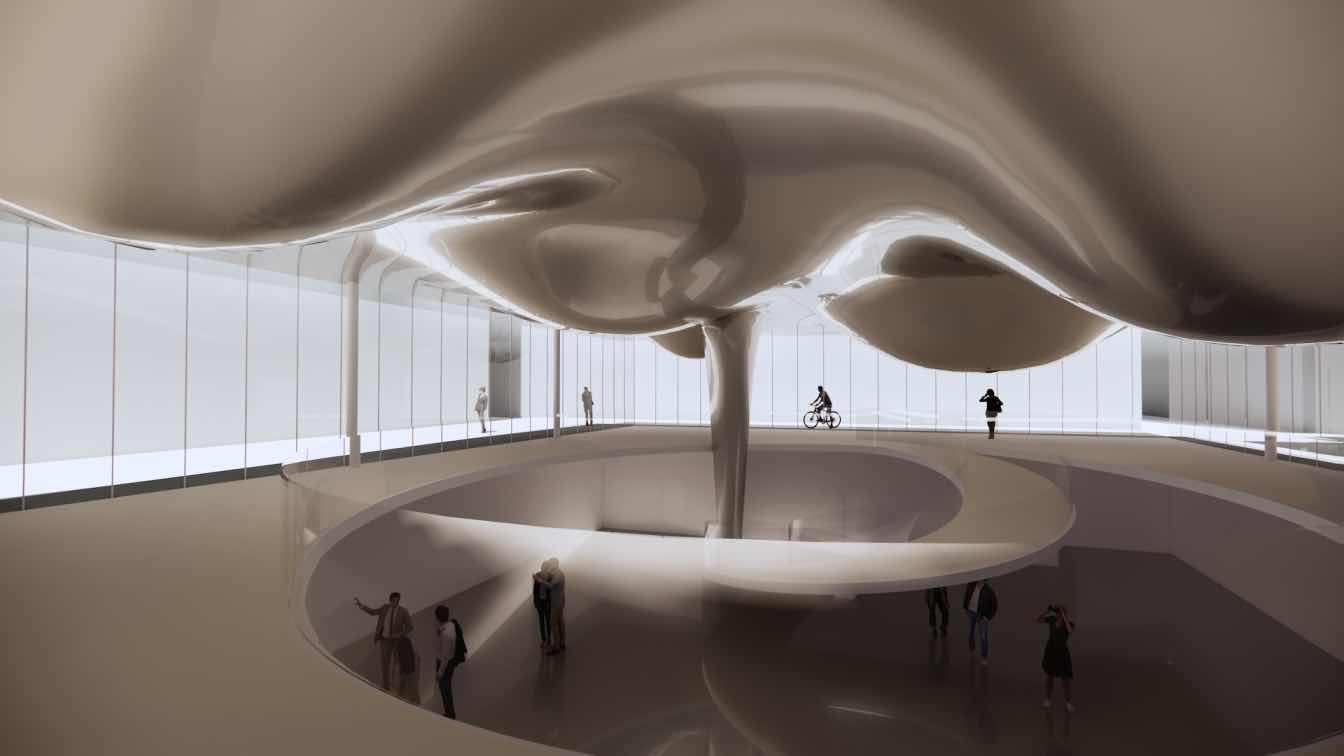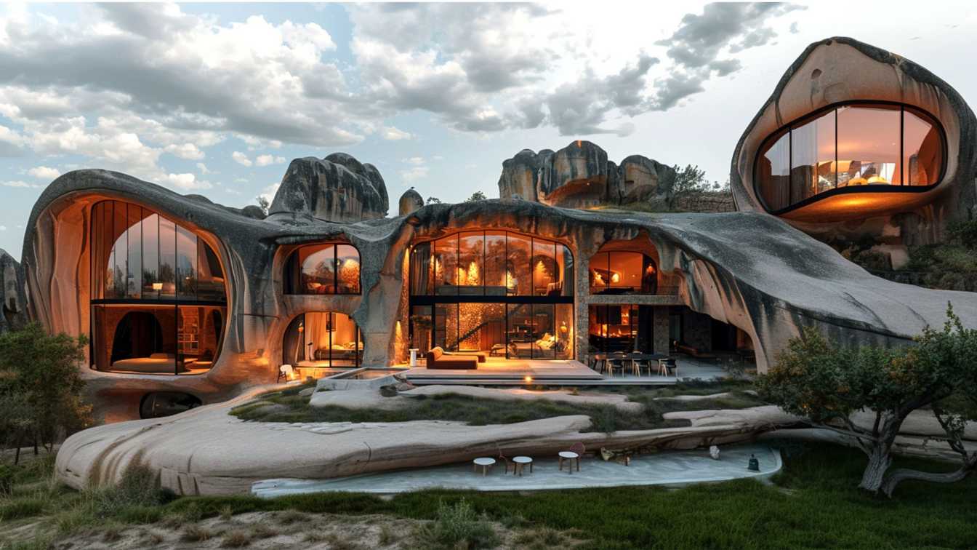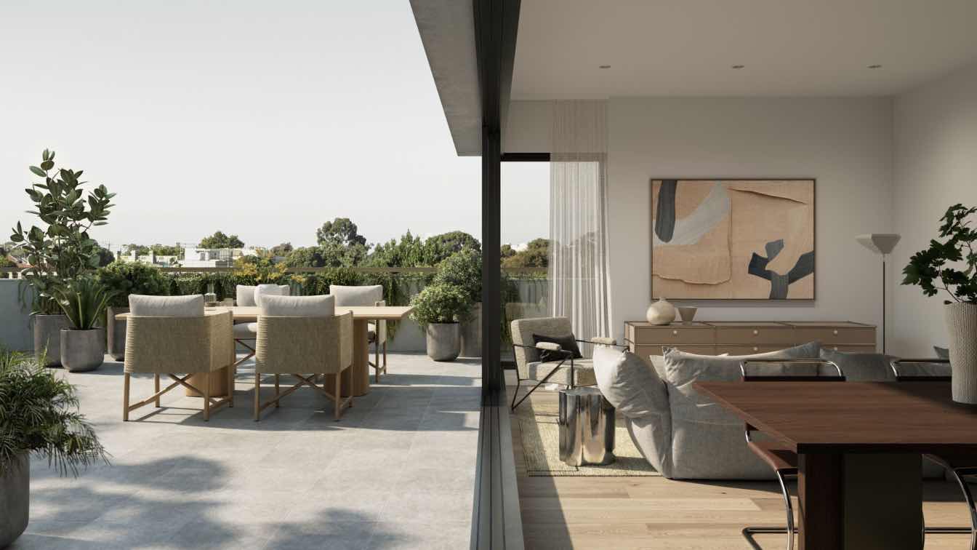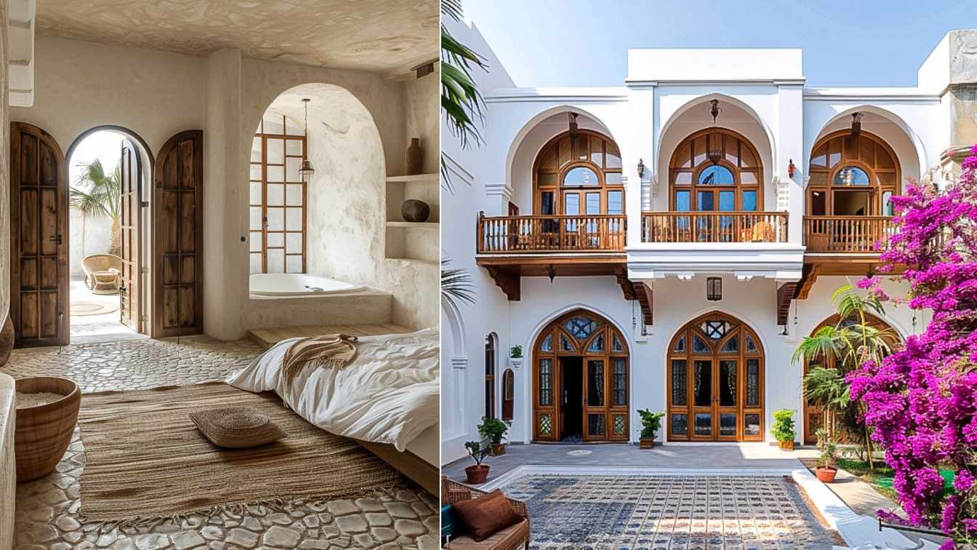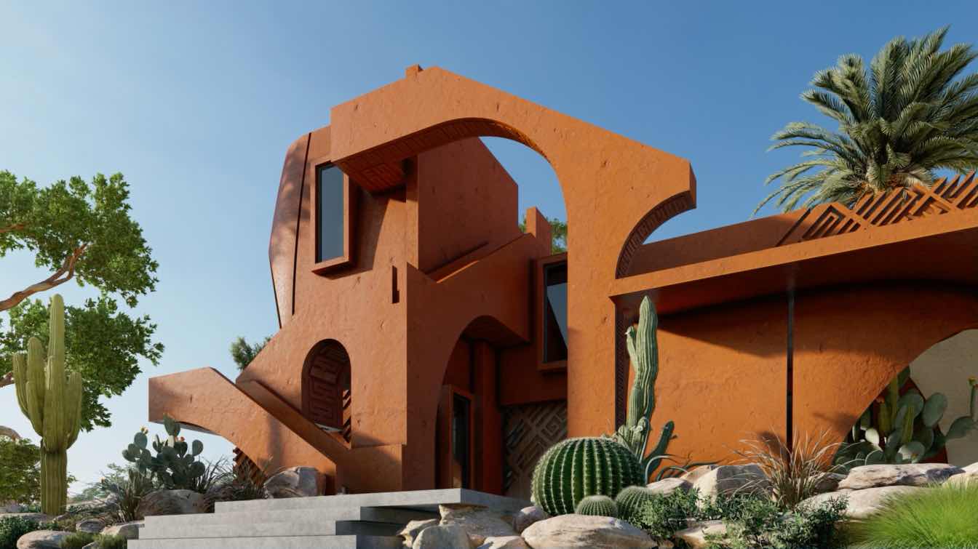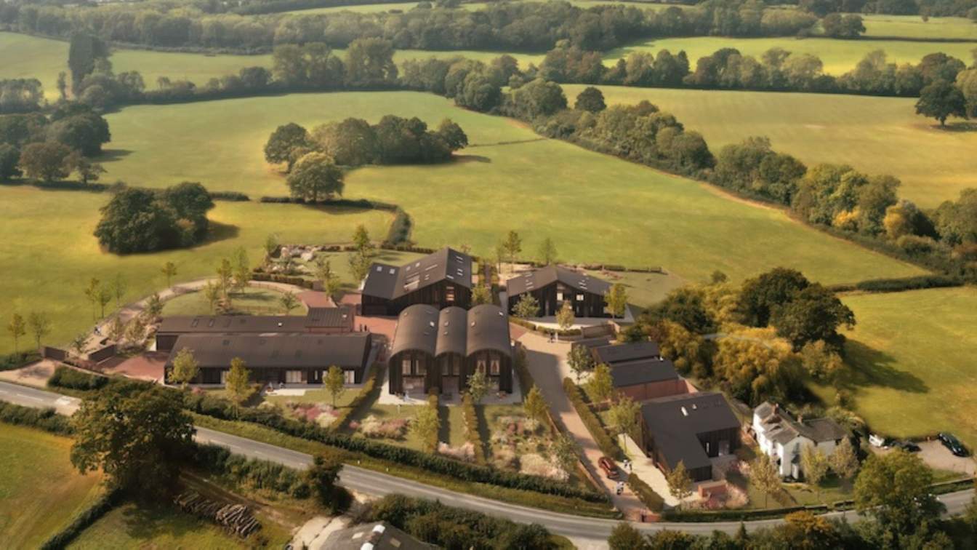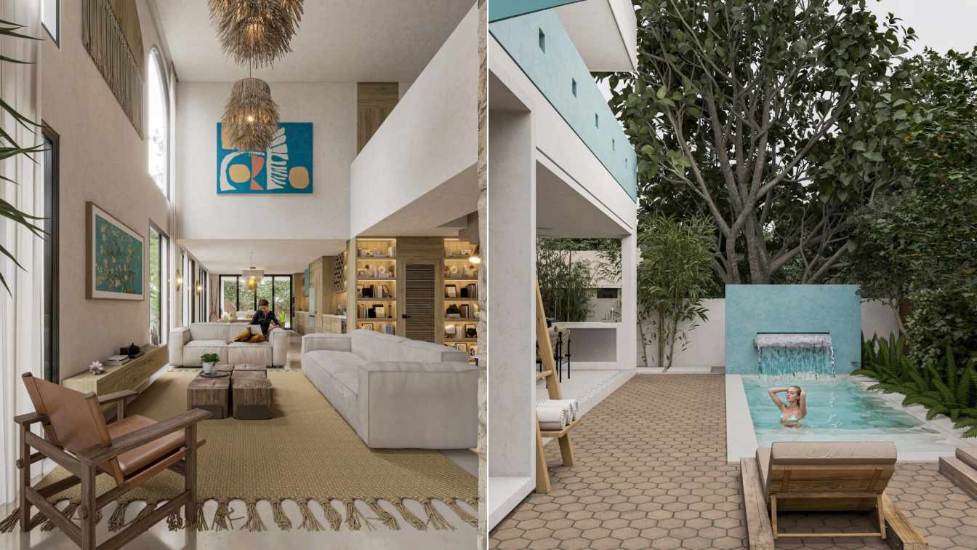Inspired by the Venetian rich cultural heritage and the intricate craft of glassmaking, the Floating Glass Museum blends tradition and innovation, with cutting-edge design and a dedication to sustainability: through meticulous research of materials and attention to the surroundings, the museum will be a sanctuary where the history of glass meets th...
Project name
Floating Glass Museum
Architecture firm
Luca Curci Architects
Location
Dubai, New York, Hong Kong, Singapore, Busan
Tools used
AutoCAD, Rhinoceros 3D, Adobe Suite, AI Tools
Principal architect
Luca Curci
Visualization
Luca Curci Architects
Typology
Cultural Architecture > Museum
The new Museo Giardino Santa Rosalia marks a further stride in the Fondazione Sicilia's ongoing commitment to cultural enrichment in Palermo. The project addresses a dual imperative: to expand the exhibition floor area of Palazzo Branciforte by incorporating a new structure dedicated to temporary exhibitions which, at the same time
Project name
Museo Giardino Santa Rosalia
Architecture firm
Mario Cucinella Architects
Principal architect
Mario Cucinella
Design team
Project Manager and Design Leader: Alessio Naldoni. Architects: Eurind Caka, Stefano Bastia
Design year
2022 on going
Collaborators
Visual Unit Manager: Alessia Monacelli. Visual Artist Specialist: Chiara Giammarco. Structures project: GAe Engineering. Plant design and fire prevention: GAe Engineering. Landascape design: Greencure Landscape and Healing Garden
Client
Fondazione Sicilia
Typology
Cultural › Museum
Captivated by the sheer elegance of modern architecture amidst the captivating landscapes of Kandovan. This glass house is a stunning blend of sleek design and natural beauty, where every corner invites admiration.
Project name
EEcotourism Residential Complex Kandovan
Architecture firm
Studio EDRISI
Tools used
Midjourney AI, Adobe Photoshop
Principal architect
Marziyeh Majd
Design team
Studio EDRISI Architects
Visualization
Marziyeh Majd
Typology
Ecotourism Residential Complex
Walk, drive, tram. Clyde St is ideally located for access to the best of East Kew, neighboring suburbs and links to the inner city. Gestalt assembled the team to design and build Clyde St because they all believed in creating places that fit people's lifestyles. They chose trusted partners who knew the area, the people and what they needed.
Architecture firm
MAArchitects
Location
East Kew, Australia
Tools used
Autodesk 3ds Max, Corona Renderer, Adobe Photoshop
Principal architect
MAArchitects
Collaborators
Gestalt, CUUB studio, Sustainability design by GIW. Engineering by Brogue Consulting
Visualization
CUUB Studio
Status
Under Construction
Typology
Residential Architecture
In the heart of Bushehr city, Iran, a picturesque two-story villa stands as a testament to the fusion of tradition and contemporary living. This elegant abode, crafted from mud and clay,in the old texture, construction of buildings in this structure, each building consists of a central courtyard and 2 or 3 floors so that the lower floors are used i...
Project name
Bougainvillea Villa
Architecture firm
Mahdiye Amiri
Tools used
Midjourney AI, Adobe Photoshop
Principal architect
Mahdiye Amiri
Design team
Mahdiye Amiri
Visualization
Mahdiye Amiri
Typology
Residential › House
The Iranian design studio, Shomali Design Studio, led by Yaser and Yasin Rashid Shomali, recently designed a villas, located in a Gheshm, Iran. Located on Gheshm Island in Iran, the project draws inspiration from the country's architectural heritage and local vernacular.
Architecture firm
Shomali Design Studio
Tools used
Autodesk 3ds Max, V-ray, Adobe Photoshop, Lumion, Adobe After Effects
Principal architect
Yaser Rashid Shomali & Yasin Rashid Shomali
Design team
Yaser Rashid Shomali & Yasin Rashid Shomali
Visualization
Shomali Design Studio
Typology
Residential › House
Nissen Richards Studio is working with developer Q New Homes on Hartdene Barns, a stunning collection of nine new homes, set within forty acres of land within an ANOB (Area of Outstanding Natural Beauty) in the UK’s green belt, close to the villages of Hartfield and Cowden on the border of West Kent and East Sussex.
Project name
Hartdene Barns
Architecture firm
Nissen Richards Studio
Location
Between the villages of Hartfield and Cowden, UK
Principal architect
Jim Richards
Design team
Nissen Richards Studio
Collaborators
Structure: Jonathan Darnell Engineering. Civils: Bellamy Wallace Partnership (BWP). SIP Structure: Paramount Structures. SIP Manufacturer: SIPs Eco. M&E: Integration. Whole Life Carbon: Darren Evans
Visualization
Elevations: Hazeviz; overall site and interiors visuals: Nissen Richards Studio
Status
Under Construction
Typology
Residential › Houses
Casa Bohemia emerges as an oasis of elegance and functionality in the heart of Miami, Florida, with architecture that blends Latin cultural richness with contemporary sophistication. This project, designed for a young couple with specific vision and demands, transcends conventions to offer a space that not only reflects their identity but also acco...
Project name
Casa Bohemia
Architecture firm
KAMA Taller de Arquitectura
Location
Miami, Florida, USA
Tools used
AutoCAD, SketchUp, Adobe Photoshop
Principal architect
Armando Aguilar, Kathia Garcia
Design team
KAMA Taller de Arquitectura
Collaborators
Chiro Tabby. •Photography: KAMA Taller de Arquitectura. • Design team: Kathia Garcia, Armando Aguilar. • Interior design: KAMA Taller de Arquitectura. • Landscape: KAMA Taller de Arquitectura. • Civil engineer: Horacio Garcia. • Structural engineer: Jose Balderrama. • Environmental & MEP engineering: Jose Balderrama. • Lighting: KAMA Taller de Arquitectura. • Construction: KAMA Taller de Arquitectura. • Supervision: KAMA Taller de Arquitectura. • Materials: Chukum, Concreto, Madera
Visualization
KAMA Taller de Arquitectura
Typology
Residential › House

