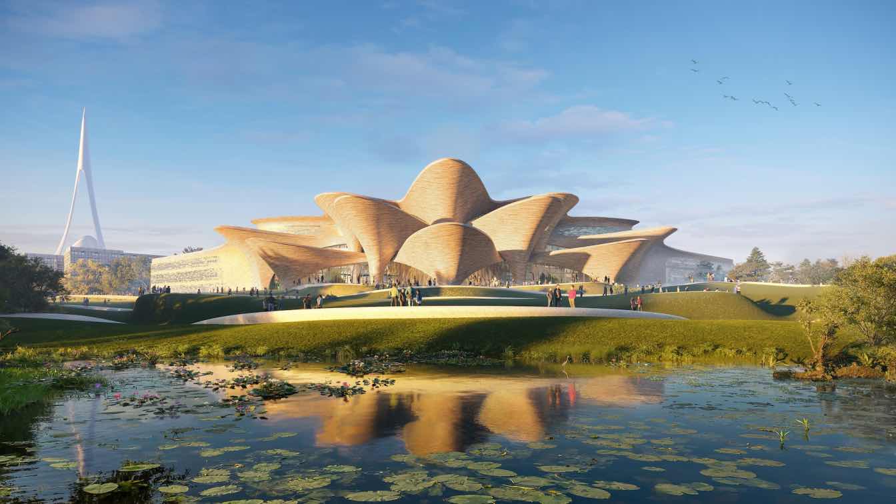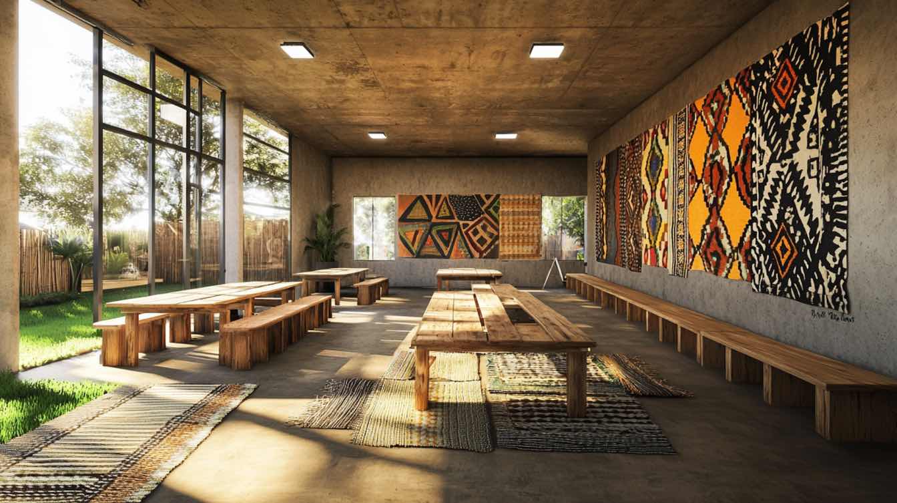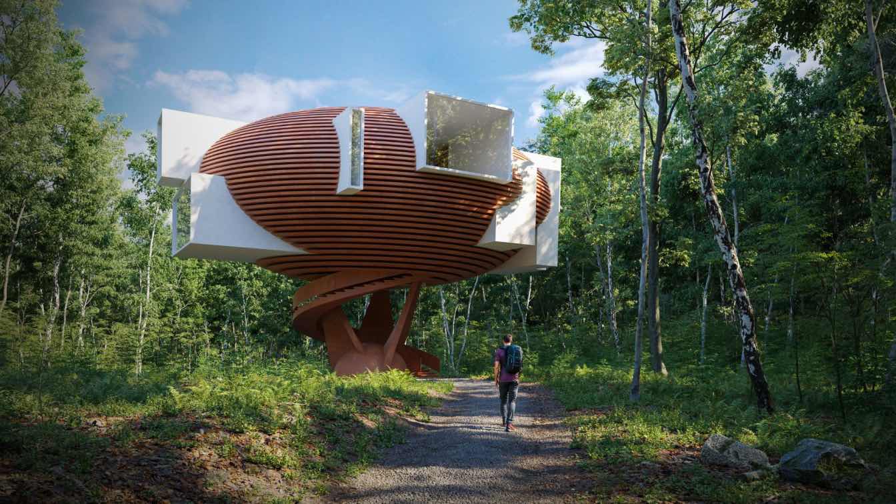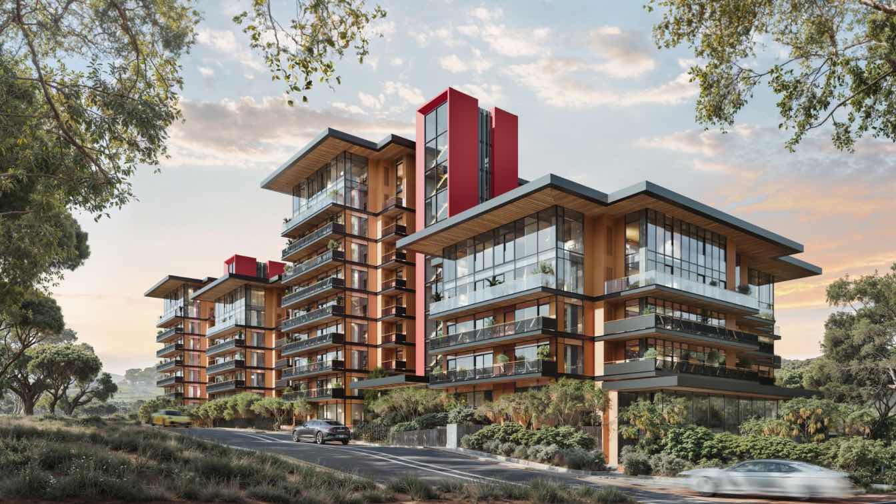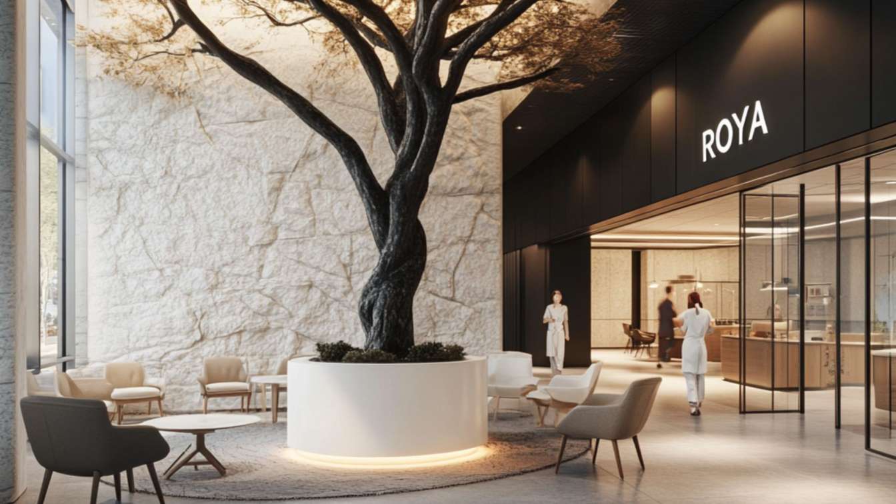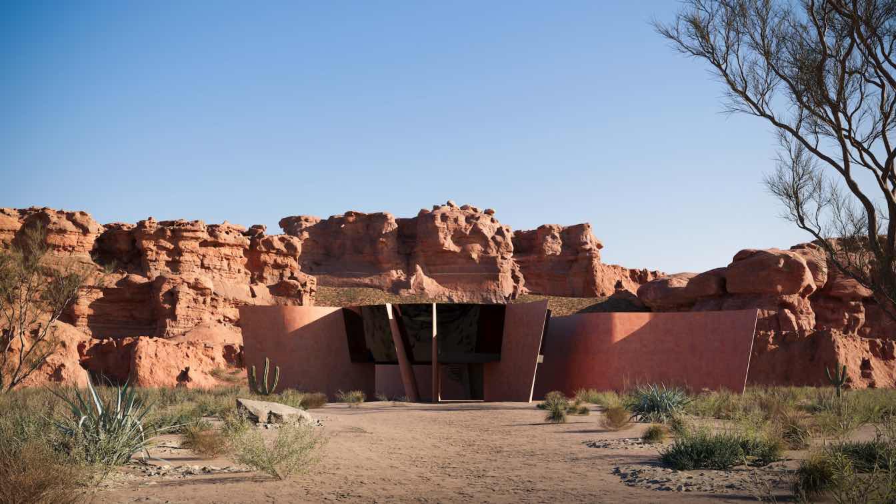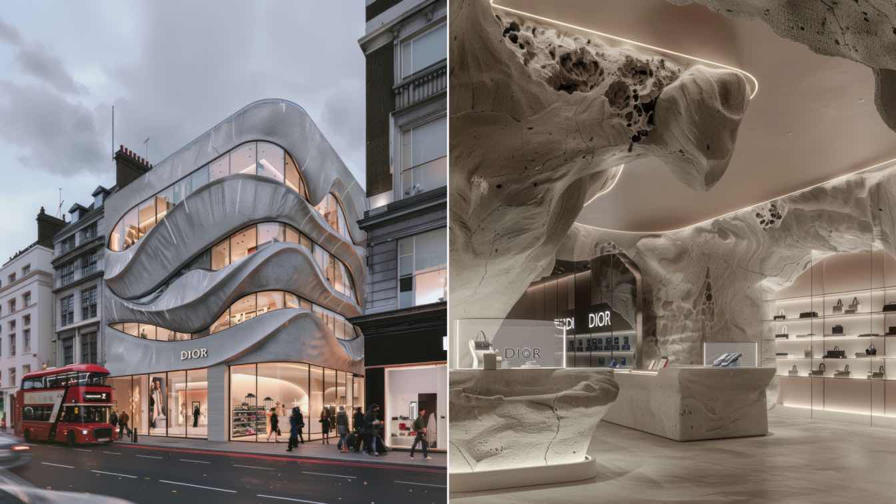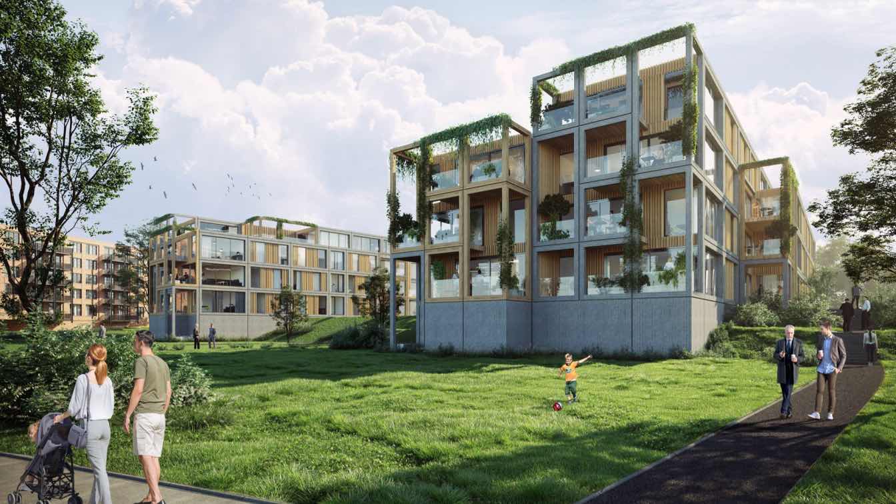The Alisher Navoi International Scientific Research Centre in New Tashkent will incorporate the Navoi State Museum of Literature together with a 400-seat auditorium for performances, events and conferences. The design also comprises the International Research Centre and a residential school for 200 students specialising in Uzbek language, literatur...
Project name
Alisher Navoi International Scientific Research Centre
Architecture firm
Zaha Hadid Architects (ZHA)
Location
New Tashkent, Uzbekistan
Principal architect
Patrik Schumacher
Design team
Patrik Schumacher
Collaborators
Buro Happold,
Typology
Scientific Research Centre
The Umuzi Commercial Hub is a conceptual exploration of how minimalist architecture can coexist with cultural traditions, specifically drawing inspiration from the Sotho, Ndebele, and Xhosa communities.
Project name
The Umuzi Commercial Hub
Architecture firm
Esorative Studios
Location
Gugulethu, Cape Town, South Africa
Tools used
Midjourney AI, Adobe Photoshop
Principal architect
Itumeleng Dwangu
Visualization
Itumeleng Dwangu
The “Chill-Out Sphere” is a unique retreat in the middle of nature, ideal for people who seek direct contact with the environment. The interior spaces are designed to offer different perspectives on the surrounding landscape, with the view framed by the respective openings and architectural cutouts.
Project name
Chill-Out Sphere
Architecture firm
Peter Stasek Architects - Corporate Architecture
Tools used
ArchiCAD, Grasshopper, Rhinoceros 3D, Autodesk 3ds Max, Adobe Photoshop
Principal architect
Peter Stasek
Visualization
South Visuals
Typology
Residential Architecture
Discover NEXT Amani, where contemporary design meets nature in the heart of the vibrant Tatu City development. Designed by SPECTRUM Architecture and commissioned by Next Group, this exceptional residential complex offers an unparalleled living experience, combining state-of-the-art amenities with the serene beauty of its surroundings.
Architecture firm
SPECTRUM
Location
Tatu City, Kenya
Tools used
AutoCAD, Revit, Autodesk 3ds Max
Principal architect
David Nikuradze
Visualization
Spectrum Vision
Status
Under Construction
Typology
Residential › Housing
: A beauty doctor clinic designed by an architect of nature usually has special and outstanding features that distinguish it from other beauty clinics.
Project name
Beauty Clinic
Architecture firm
Nature Architect
Tools used
Midjourney AI, Adobe Photoshop
Principal architect
Sahar Ghahremani Moghadam
Design team
Nature Architect
Visualization
Sahar Ghahremani Moghadam
Typology
Healthcare › Beauty Salon
According to Richard Serra, all natural movements of the soul are subject to the analogous laws of physical gravity. The only exception is grace."
Architecture firm
Peter Stasek Architects - Corporate Architecture
Tools used
ArchiCAD, Grasshopper, Rhinoceros 3D, Autodesk 3ds Max, Adobe Photoshop
Principal architect
Peter Stasek
Visualization
South Visuals
Typology
Residential › House
Nestled in the vibrant heart of London, the modern parametric showroom for DIOR stands as a testament to the brand's commitment to luxury, innovation, and timeless elegance.
Project name
The DIOR Showroom
Architecture firm
Rabani Design
Tools used
Midjourney AI, Adobe Photoshop
Principal architect
Mohammad Hossein Rabbani Zade, Morteza Vazirpour
Design team
Rabani Design
Visualization
Mohammad Hossein Rabbani Zade, Morteza Vazirpour
Typology
Commercial › Showroom, Store
Explore cutting-edge architectural visualization tools and how they're revolutionizing real estate, enhancing design processes, and transforming client experiences.
Photography
Kloos Visualizations

