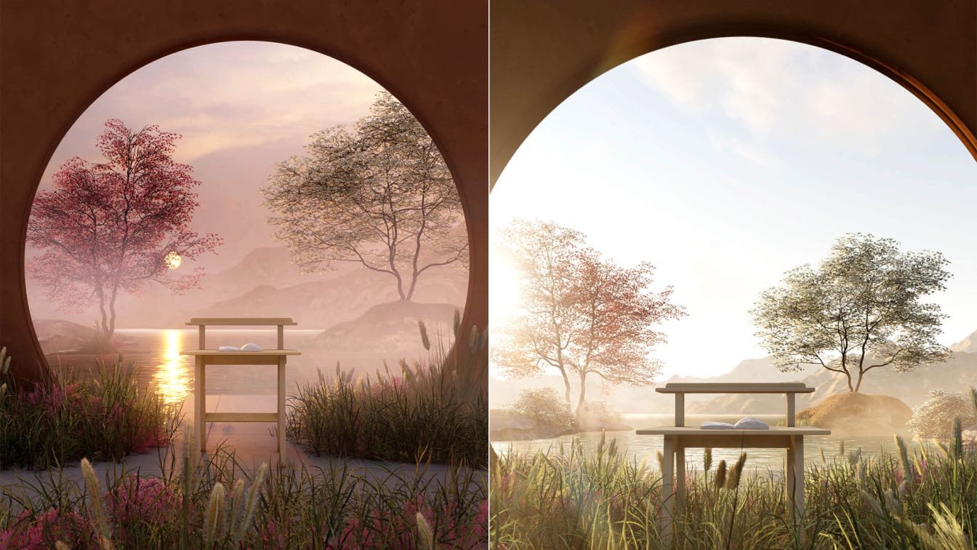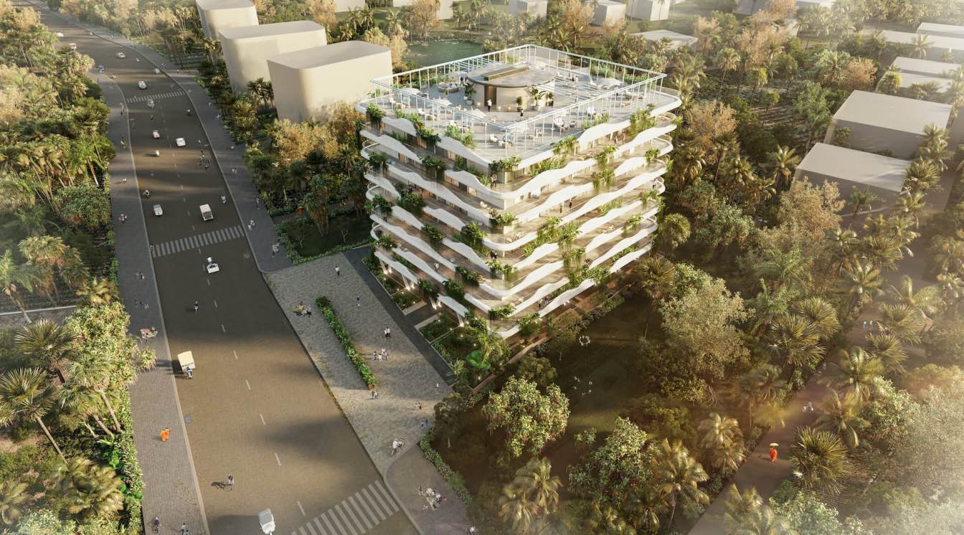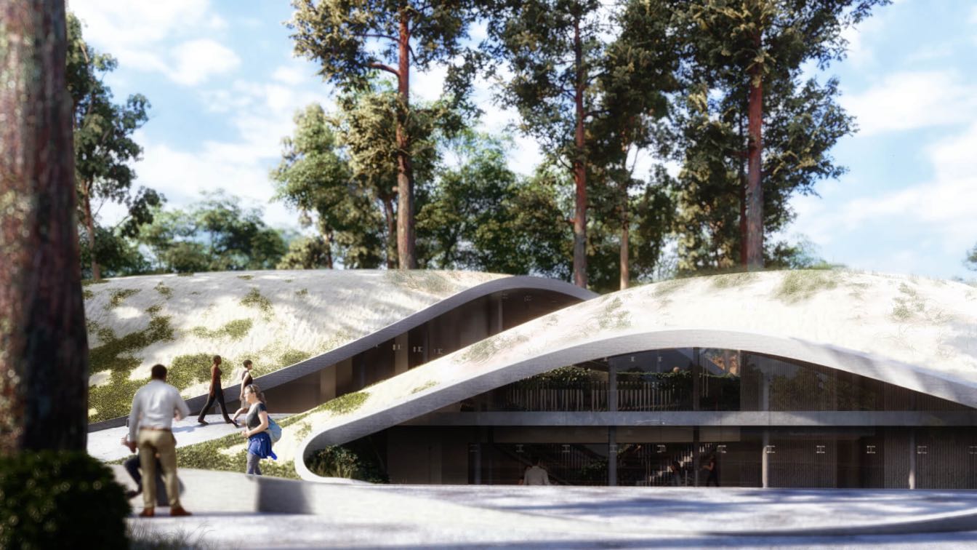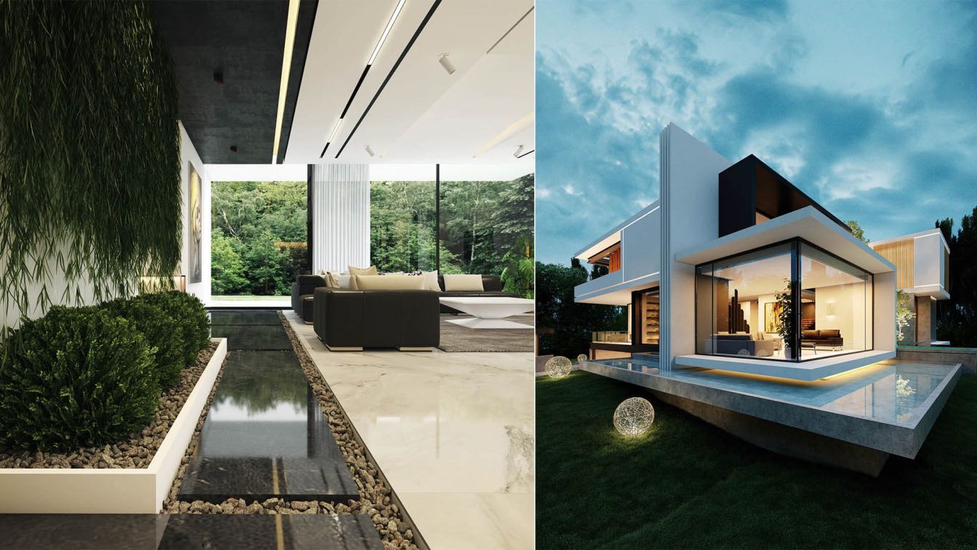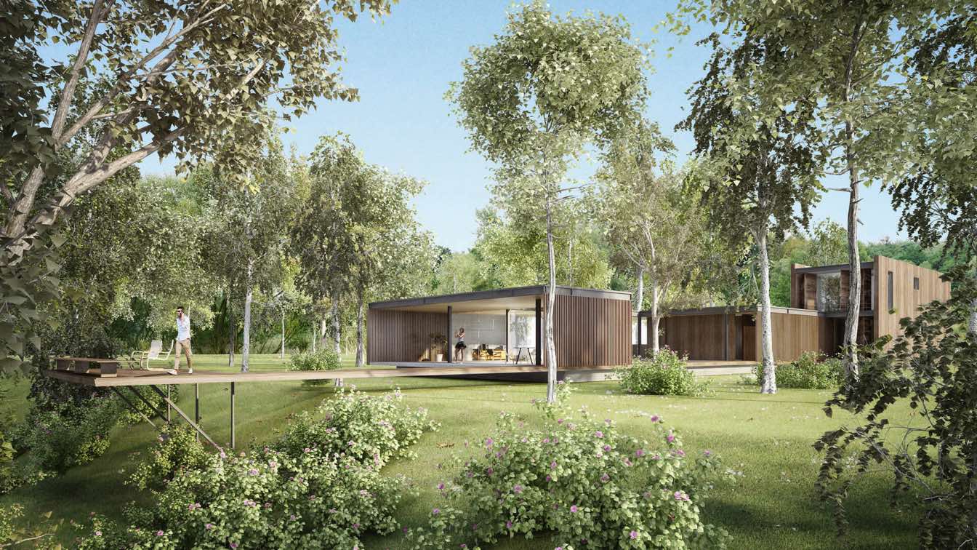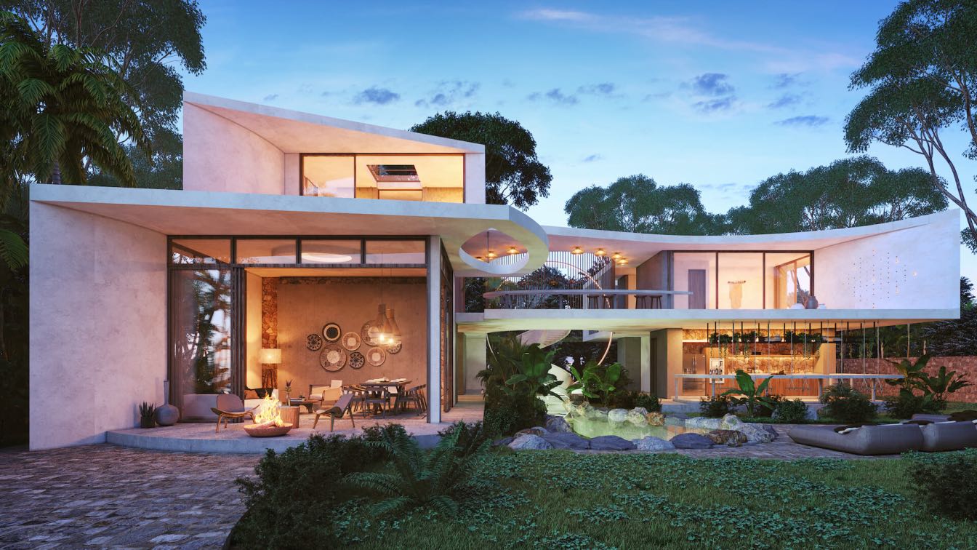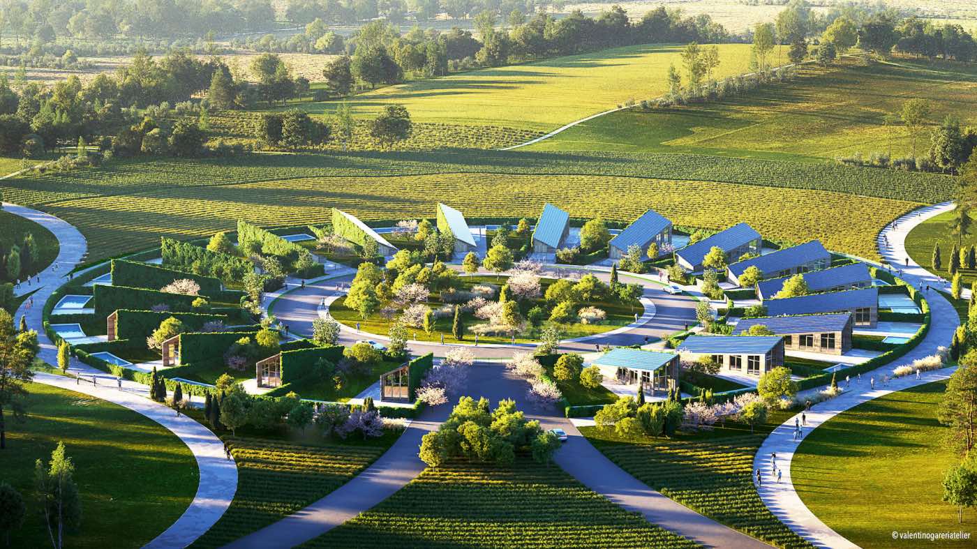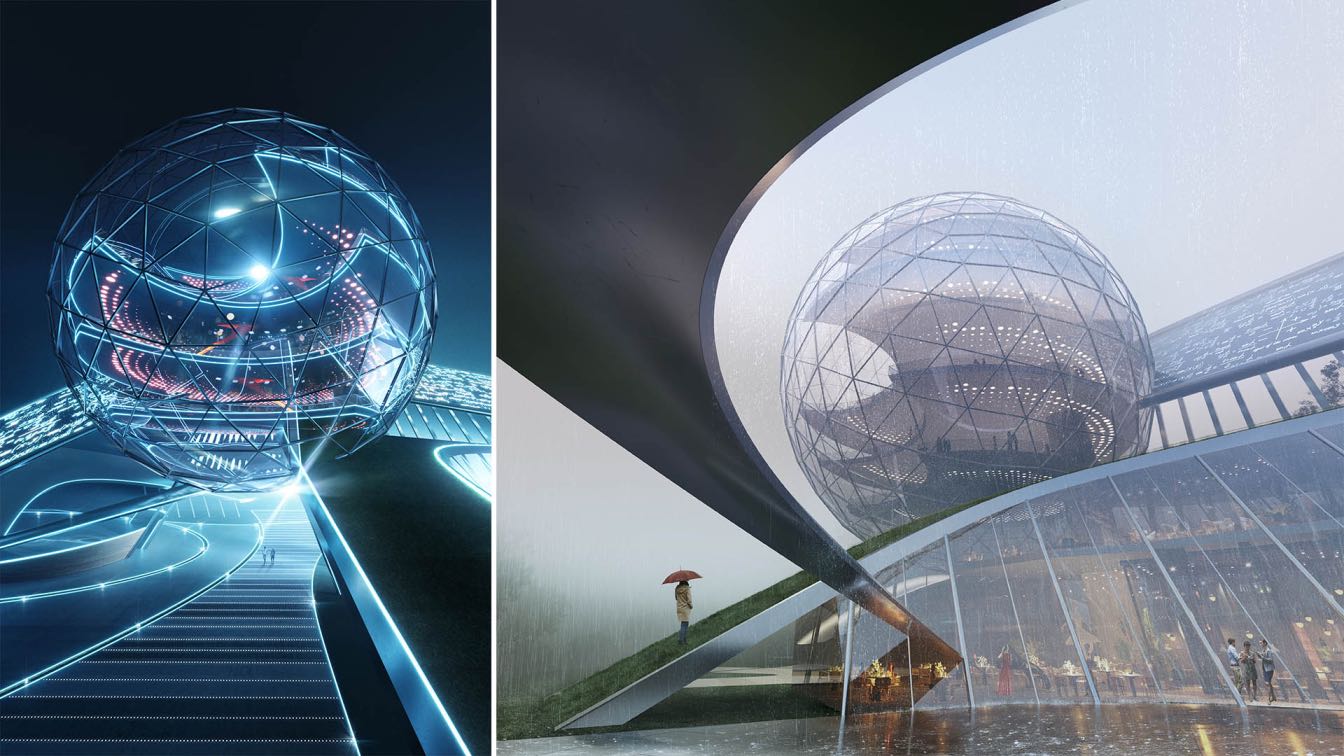Work oasis for Desk Talk Shop, a furniture brand based In Mumbai, India. The brief set was crisp and simple with an idea to create a work oasis, a travel to another land. The vegetation used in the scene has been inspired from the simple yet impactful form of the brand’s furniture.
Architecture firm
Vartika Jangid
Tools used
Rhinoceros 3D, Lumion, Blender, Adobe Photoshop
Principal architect
Vartika Jangid
Visualization
Vartika Jangid
Typology
Surrealism, Furniture
Designed by Architectural Engineering Consultants, Oudong Residence is an 8-storey building that comprises 28 condominium residences on the city area of Oudong, located approximately 35 km North of Phnom Penh.
Project name
Oudong Residence
Architecture firm
Architectural Engineering Consultants
Location
Oudong, Cambodia
Tools used
AutoCAD, SketchUp, Twinmotion, Autodesk 3ds Max, Adobe Creative Suite
Principal architect
Alessandro Mangano
Design team
Ankitha Dev, Andrea Cocinelli
Collaborators
Beta Chan, Huy Tran, Sovan Ouk
Visualization
AEC in collaboration with MOZ
Typology
Residential › Apartments, Masterplan
A building that strengthens the exchange and creates landscape. In the coastline of the province of Buenos Aires an array of coastal dunes spreads between the pampean plains and the Route 11.
Architecture firm
Atelier Matias Mosquera
Location
Province of Buenos Aires, Argentina
Tools used
Rhinoceros 3D, Grasshopper, Lumion, Adobe Photoshop
Principal architect
Matias Mosquera
Design team
Matías Mosquera, Camila Gianicolo, Cristian Grasso, Lucia Ayerbe Rant
Collaborators
Lucia Ayerbe Rant
Visualization
Atelier Matias Mosquera
Typology
Commercial, Public space
For exterior design, the client was personally interested in combining different volumes and materials. Due to the location of the project and being in an open environment, it has been tried that the constituent materials a combination of materials that are in harmony with the nature around them and instill a sense of freshness in the viewer.
Project name
Combination Villa
Interior design
Amir Abbas Habibi
Location
Roslyn Heights, New York, USA
Principal designer
Amir Abbas Habibi
Collaborators
Amir Abbas Habibi (Exterior & Interior Design)
Material
Concrete, Stone, Glass, Wood
Visualization
Amir Abbas Habibi
Tools used
AutoCAD, Autodesk 3ds Max, V-ray, Adobe Photoshop
Status
Under construction
Typology
Residential › House
UNA barbara e valentim: Prototype of a vertical house for implantation in the middle of a forest, made with an industrial system of glued laminated wood.
Architecture firm
UNA barbara e valentim
Principal architect
Fabio Valentim, Fernanda Barbara
Visualization
UNA barbara e valentim
Typology
Residential › House
Zepto: Slowly drift off into relaxation and peaceful sleep underneath the moon and the stars as you trace breathtaking constellations from the comfort of your bed in master suite of Villa Aqua.
Location
Tulum beach, Quintana Roo, Mexico
Tools used
ArchiCAD, Autodesk 3ds Max, Corona Renderer, Adobe Photoshop
Principal architect
Julio Sánchez Navarro
Visualization
Gemma Renders
Typology
Residential › House
The innovative concept design is the result of a multi-disciplinary collaboration between Valentino Gareri Atelier, Steve Lastro of 6Sides(technology futurist & wellness consultant) and Delos (global wellness real estate and technology leaders).
Project name
Sunflower: 3d Printed residential village
Architecture firm
Valentino Gareri Atelier
Location
Sydney, Australia
Tools used
Rhinoceros 3D, Autodesk 3ds Max, Adobe Photoshop
Principal architect
Valentino Gareri
Design team
Valentino Gareri Atelier
Collaborators
Steve Lastro - 6Sides, Delos Living
Visualization
Denis Guchev
Typology
Residential › Houses
Urban Confluence Silicon Valley is a global ideas competition organized by the San José Light Tower Corporation, a not-for-profit organization led by residents of San José and other Silicon Valley cities.
Project name
Human Convergence
Architecture firm
Form4 Architecture, Inc.
Location
San José, California, United States
Tools used
Form·Z, V-ray, Adobe Photoshop
Principal architect
John Marx, AIA, Chief Artistic Officer, Form4 Architecture
Design team
Wendy Goodman, Graphic Design, Marketing, Form4 Architecture
Site area
5 acres. 78,000-square-foot Sphere, 20,000-square-foot Visitors’ Center, 20,000-square-foot History Museum
Status
Competition concept/unbuilt

