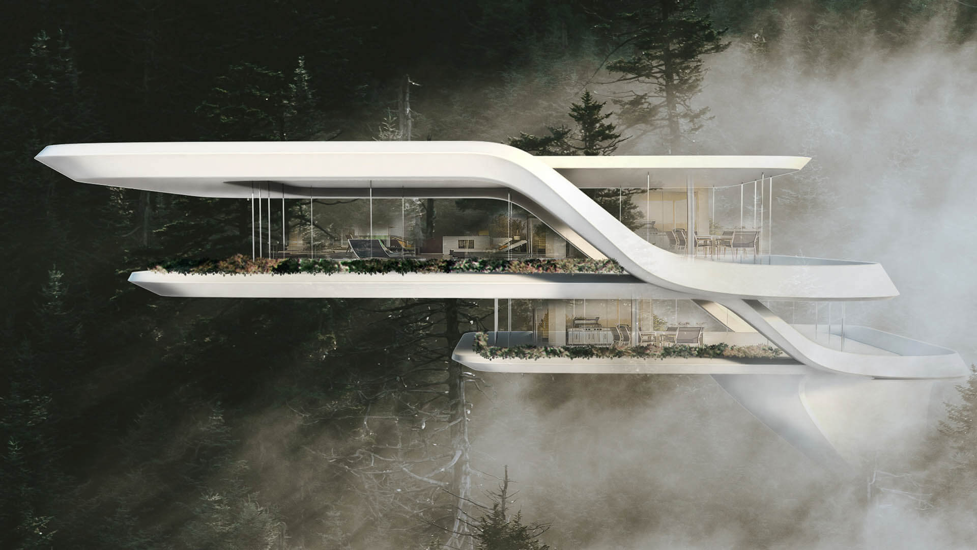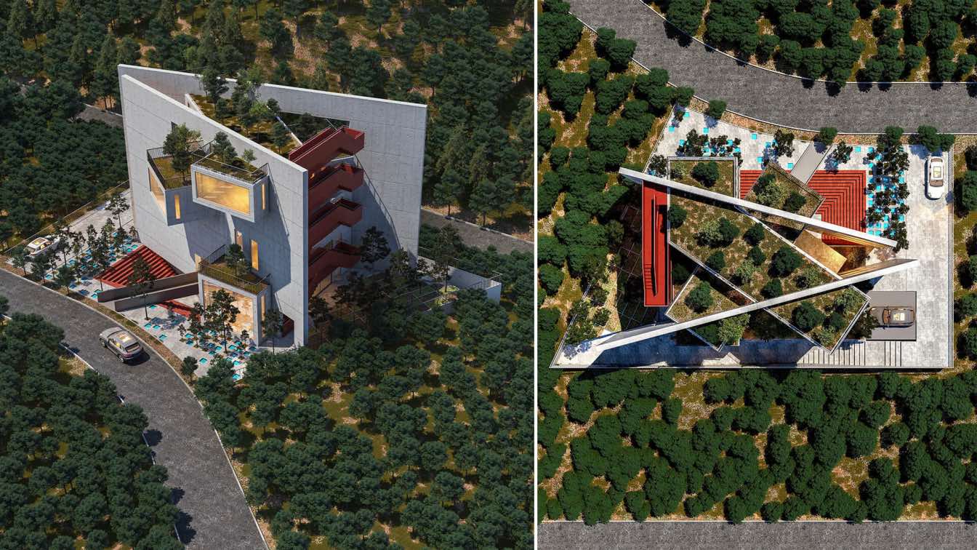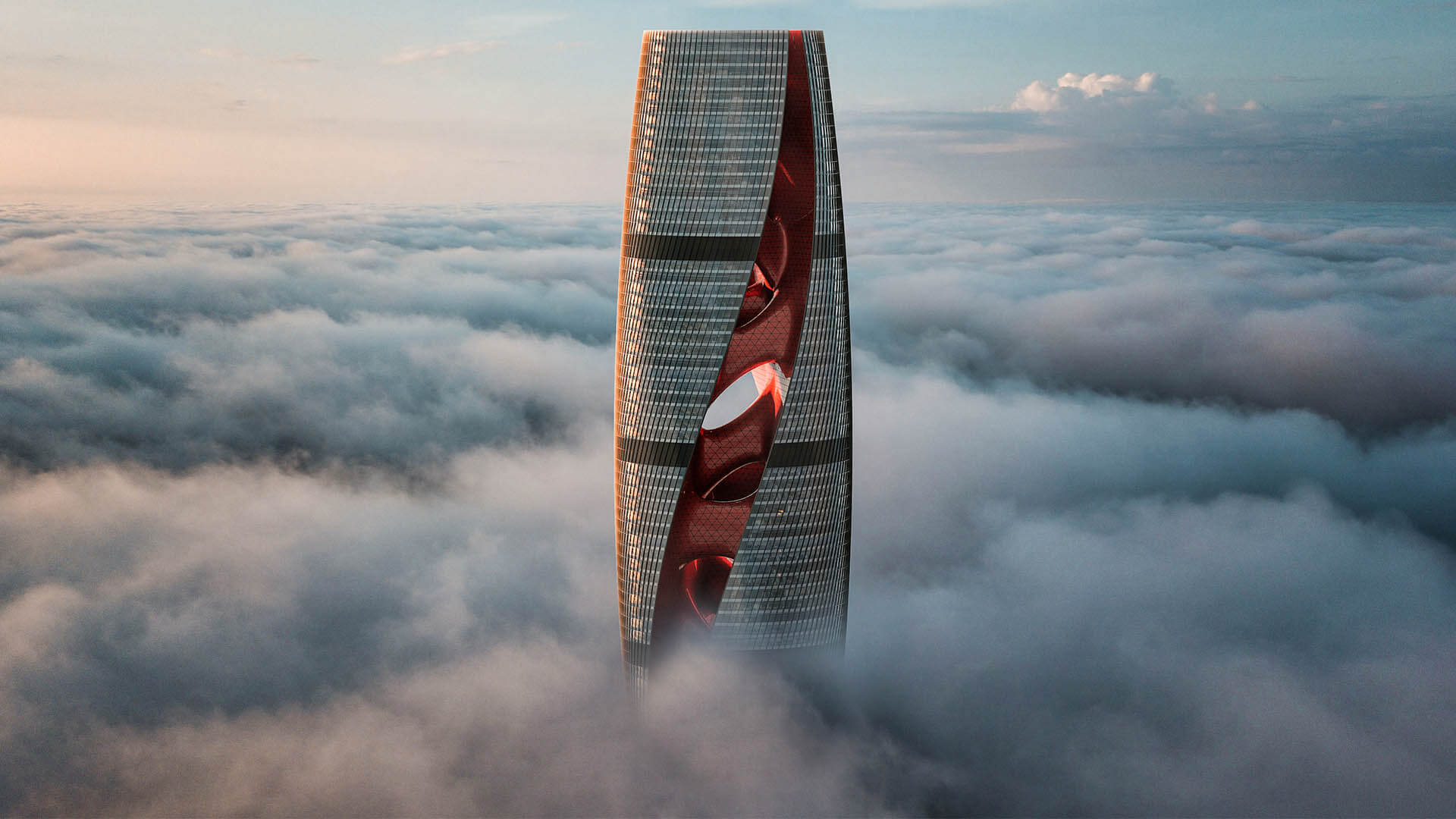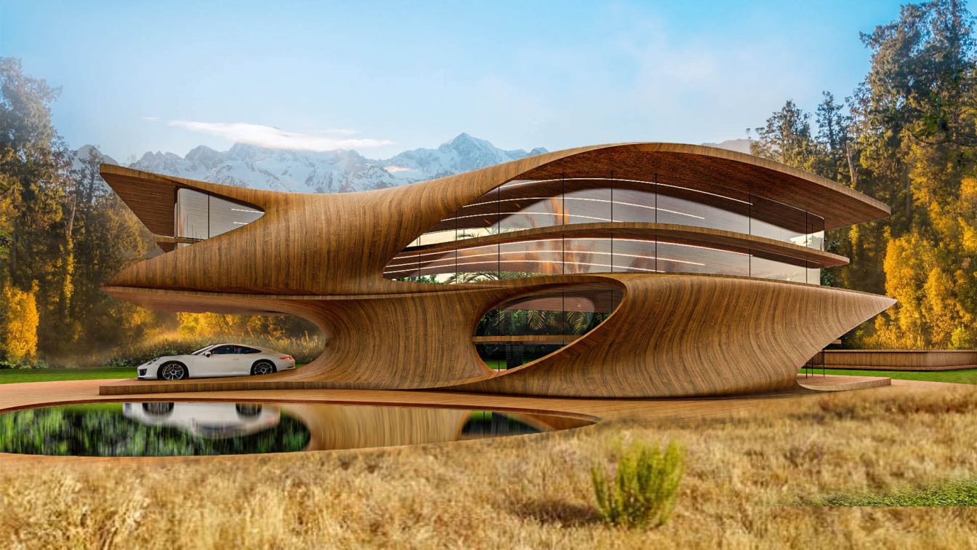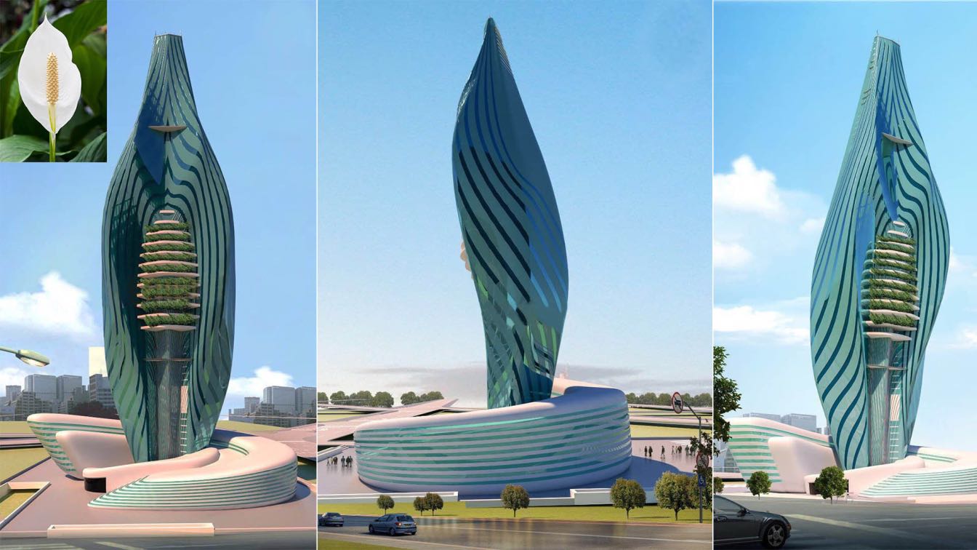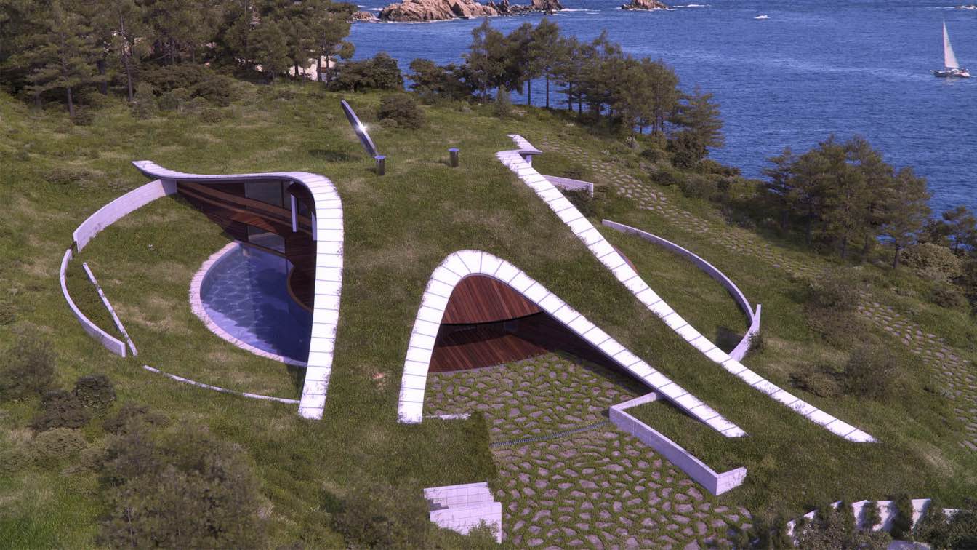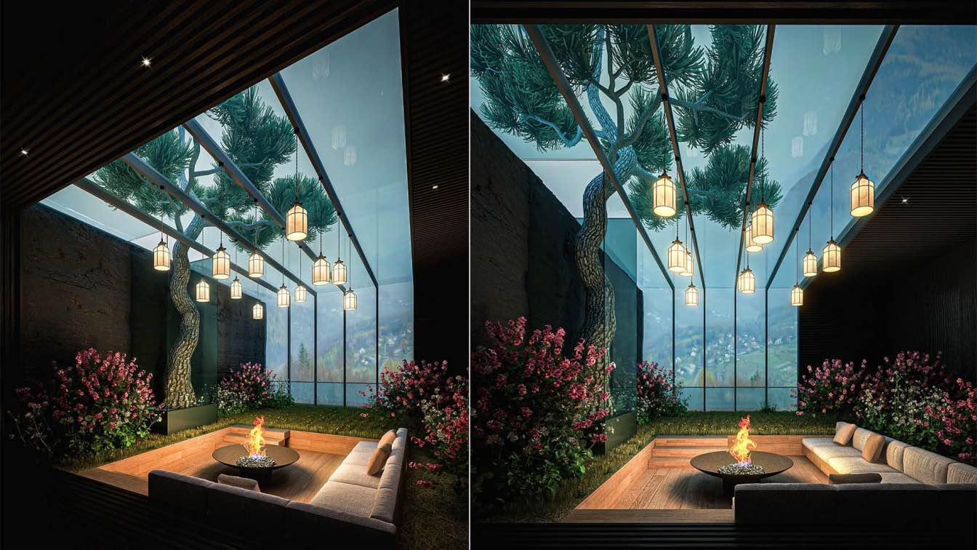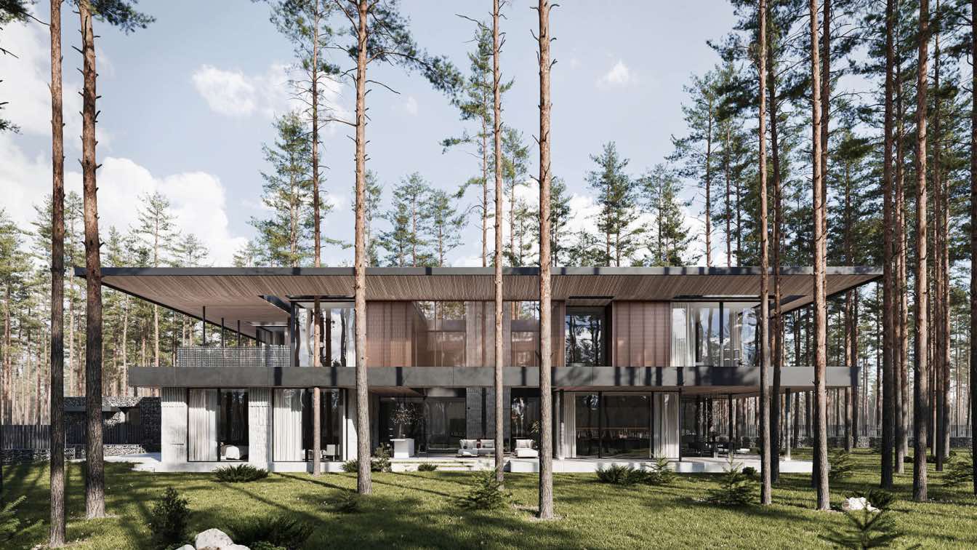Located in Auvergne-Rhône-Alpes, the Forest house is a concept of a design intervention for a place where people can get close to the nature. It is a place from where users can work remotely in a unique and calm atmosphere, a space for work-from-home professionals to work in a new setting.
Project name
Forest House France
Architecture firm
Mind Design
Location
Auvergne-Rhône-Alpes, France
Tools used
Autodesk Maya, Rhinoceros 3D, V-ray, Adobe Photoshop
Principal architect
Miroslav Naskov
Visualization
Mind Design
Typology
Residential › House
The project site is located in an area where the surrounding buildings have not been built yet and based on proper orientation for construction Every building.
Project name
Office building of Pouyan Control Company. The first alternative
Architecture firm
Architectural Group Space and Performance
Location
Pardis Technology Park Occupation, Tehran, Iran
Tools used
Autodesk 3ds Max, V-Ray, AutoCAD, Adobe Photoshop
Principal architect
Saeb Alimmohammadi
Design team
Niloufar Alimohammadi, Ayda Alimohammadi
Visualization
Architectural Group Space and Performance
Typology
Commercial › Office
Cytokinesis, which is supposed to take place in Doha comes across as the product of an organism image when taken holistically. The structure which resembles two separate parts of the organism also gets its name from the separation of cells.
Project name
Cytokinesis Tower
Architecture firm
Hayri Atak Architectural Design Studio (Haads)
Tools used
Rhinoceros 3D, Autodesk 3ds Max, Adobe Photoshop
Principal architect
Hayri Atak
Design team
Hayri Atak, Kaan Kılıçdağ, Kübra Türk, Yunus Demirağ
Typology
Commercial › Office
Mira Villa is a 4 floors villa that brings art and architecture in the structure and connects the first floor with the last with lines that give interior shade from the south facade and open for the north with a clear facade for the view of nature. The materials were used reinforced cold steel and a combination of aluminium with glass -fibre panels...
Architecture firm
Gravity Studio
Location
San Sebastián, Spain
Tools used
Rhinoceros 3D, Lumion, Adobe Photoshop
Principal architect
Mohanad Albasha
Visualization
Mohanad Albasha
Typology
Residential › House
Commercial administrative tower design. Professionally, mastery and out of the ordinary, the Engineers of Aesthetic Decoration Limited designed a tower, in which the design idea is taken from a beautiful lily flower.
Project name
Lily Flower Tower
Architecture firm
Aussaima Obeid
Location
London, United Kingdom
Visualization
Aussaima Obeid
Tools used
Autodesk 3ds Max, V-ray, Adobe Photoshop
Design team
Aesthetic Decoration Limited
Typology
Commercial › Office
The house CURVY Eco-House is projected inspired by the personal and social symbolism of Shakira, and aims to be your ideal home, capable of satisfying all your needs, aspirations and dreams, and serve as a soundboard to enhance your happiness.
Project name
Curvy Eco-House for Shakira
Architecture firm
Luis De Garrido
Location
Sitges, Barcelona, Spain
Principal architect
Luis De Garrido
Typology
Residential › House
When the wind blows and brings the scent of flowers , When you enjoy your garden while you are in your living room , all of this can be true ! I called it " Lost in Nature "
Project name
Lost in Nature
Architecture firm
Amin Moazzen
Tools used
Autodesk 3ds Max, V-ray, Adobe Photoshop
Principal architect
Amin Moazzen
Visualization
Amin Moazzen
The house with a total area of 1000 sq. m is located in Repino, Leningrad region. The project had one strong stylistic limitation: all the residences in that villa community had to be in a Wright-like style. We created an original project but took into account this requirement.
Project name
House in Repino
Architecture firm
Kerimov Architects
Location
Repino, Leningrad, Russia
Tools used
SketchUp, AutoCAD, Autodesk Revit, Autodesk 3ds Max, Corona Renderer, Adobe Photoshop
Principal architect
Shamsudin Kerimov
Design team
Shamsudin Kerimov, Ekaterina Kudinova
Visualization
Kerimov Architects
Typology
Residential › House

