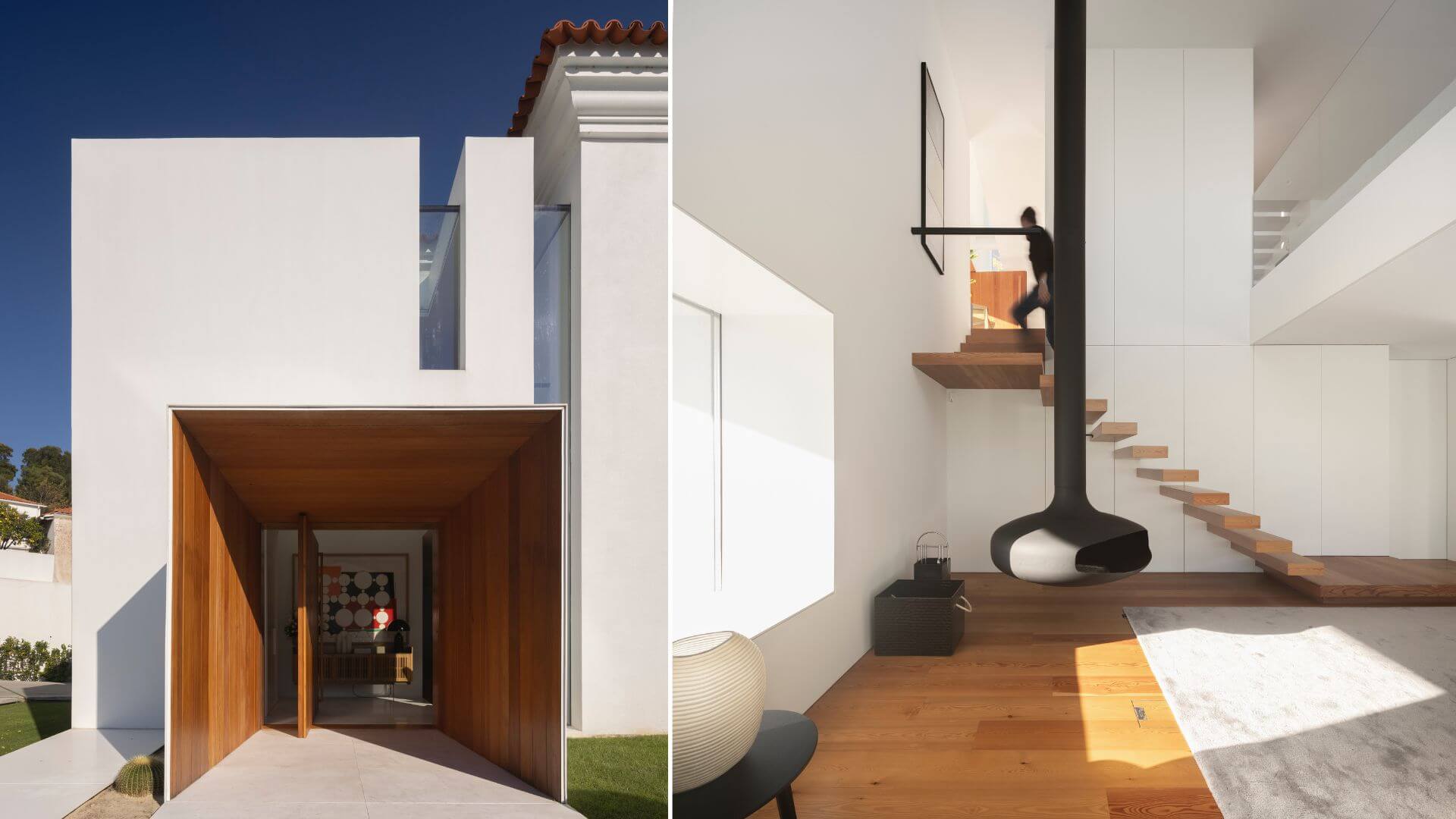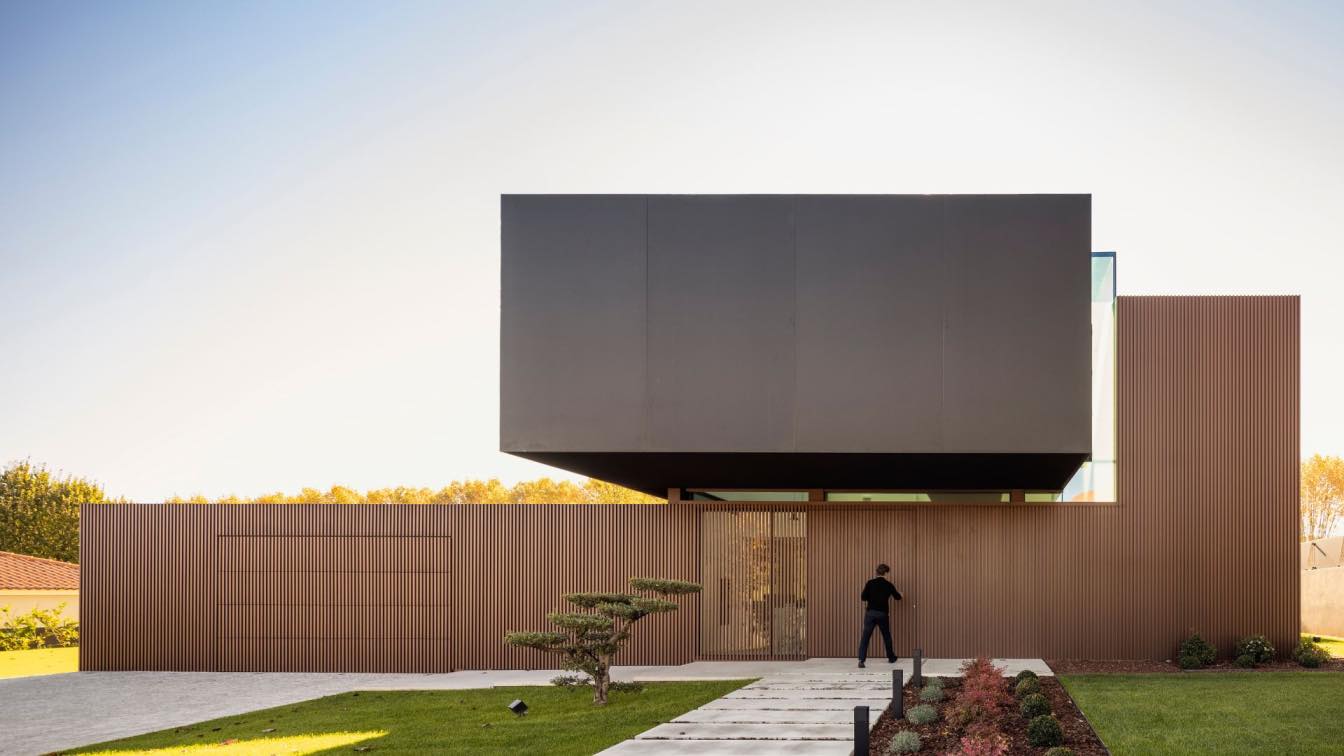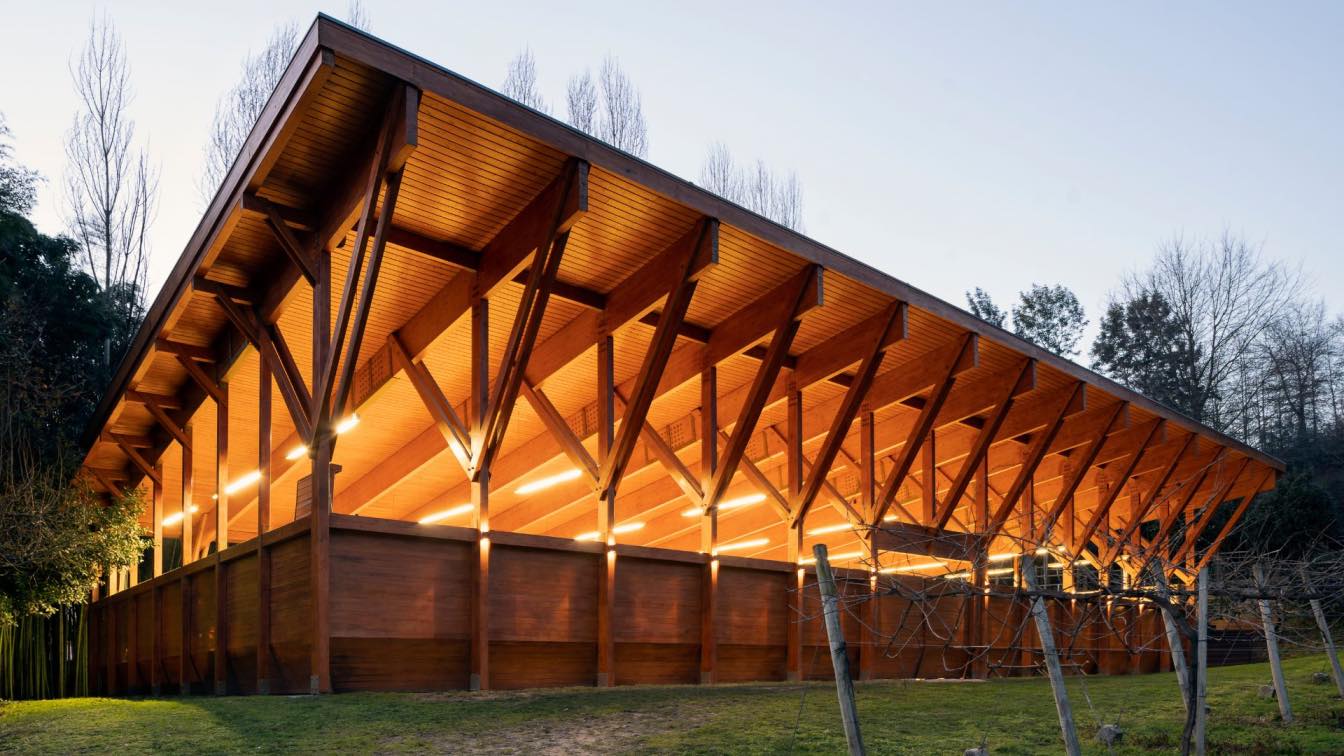The rehabilitation of this villa calls for various dimensions of dreams, both in the enjoyment of the interior and in the contemplation of the panoramic horizon. The contemporary language and materials, especially the volumes of white lacquered plates and large glass spans, clearly marked the enlargement, differentiated from the original house.
Architecture firm
VISIOARQ Arquitectos
Location
Coimbra, Portugal
Photography
Fernando Guerra | FG+SG
Principal architect
Vicente Gouveia, Pedro Afonso, Nuno Poiarez
Typology
Residential › House
Light, intimacy, balance and contemplation of the outdoor spaces are some of RCR House striking features - a haven located in a residential area of Anadia, in central Portugal.
Architecture firm
VISIOARQ Arquitectos
Location
Anadia, Portugal
Photography
Fernando Guerra | FG+SG
Principal architect
Vicente Gouveia, Pedro Afonso, Nuno Poiarez
Material
Concrete, Glass, Steel, Wood
Typology
Residential › House
Nature’s exuberant presence throughout Minho was a structuring axis for the conceptual development of these stables. The project, in a traditional Minho property, is marked by a strong natural component in the region where the expression of vegetation, natural and with human intervention, is visually predominant.
Project name
Coudelaria MG
Architecture firm
VISIOARQ Arquitectos
Location
Vila Nova de Famalicão, Braga, Portugal
Photography
Maria João Gala
Principal architect
Vicente Gouveia, Pedro Afonso, Nuno Poiarez
Landscape
VISIOARQ Arquitectos
Construction
Telhabel Construções S.A.
Typology
Education › Stud Farm




