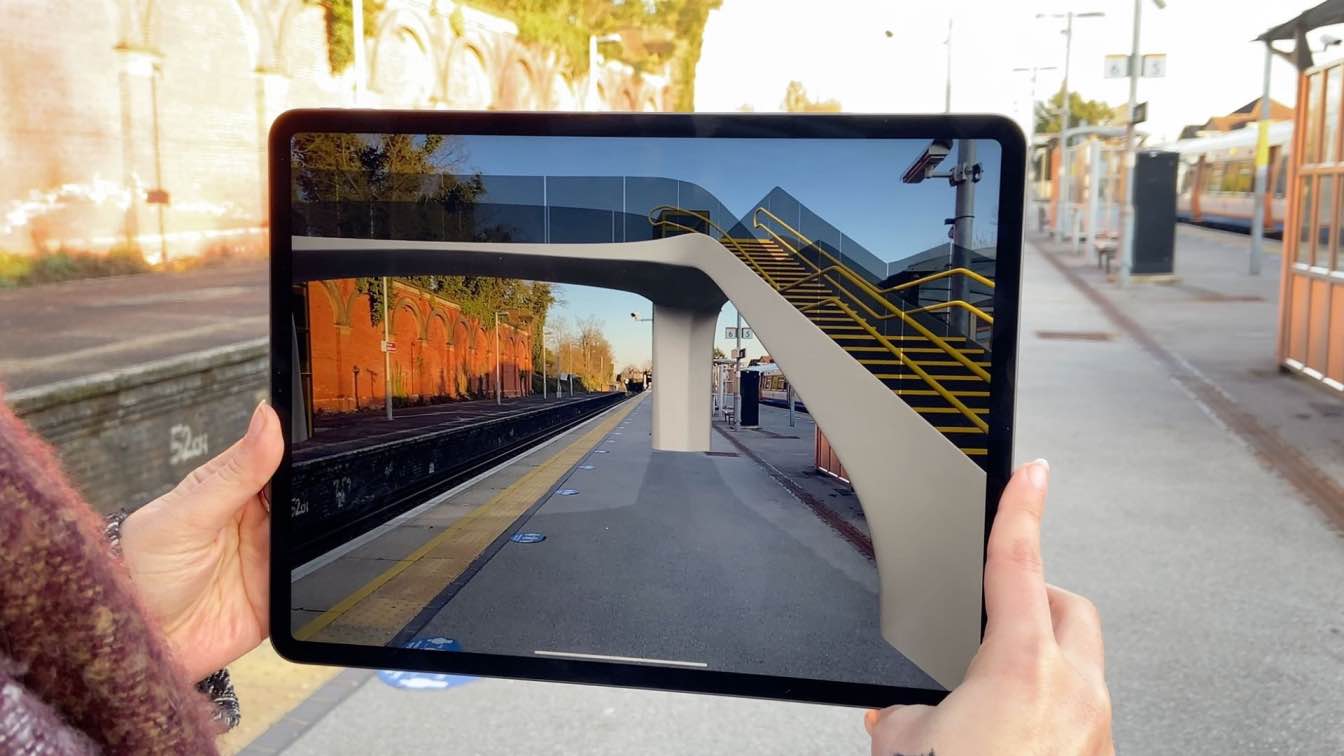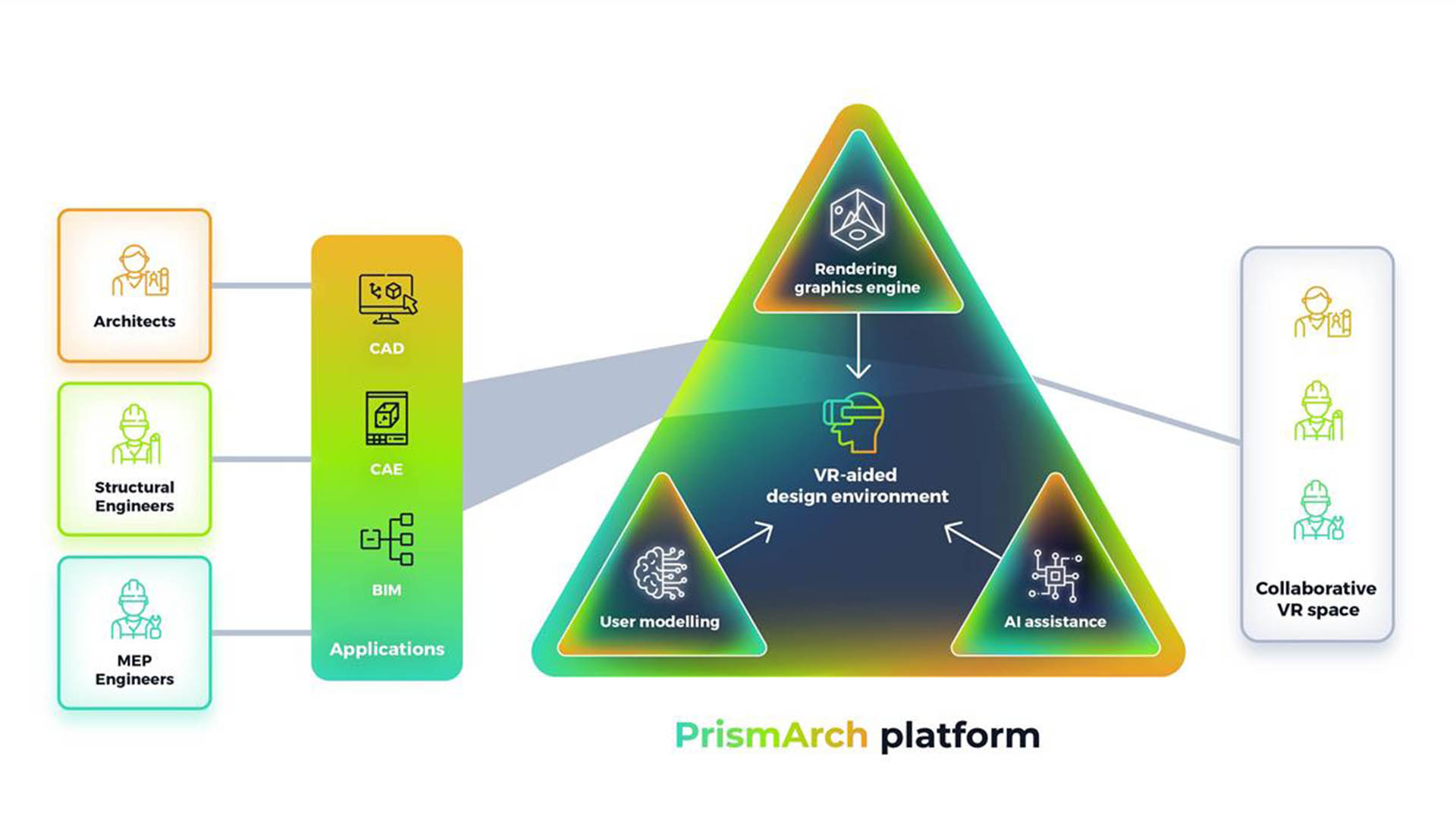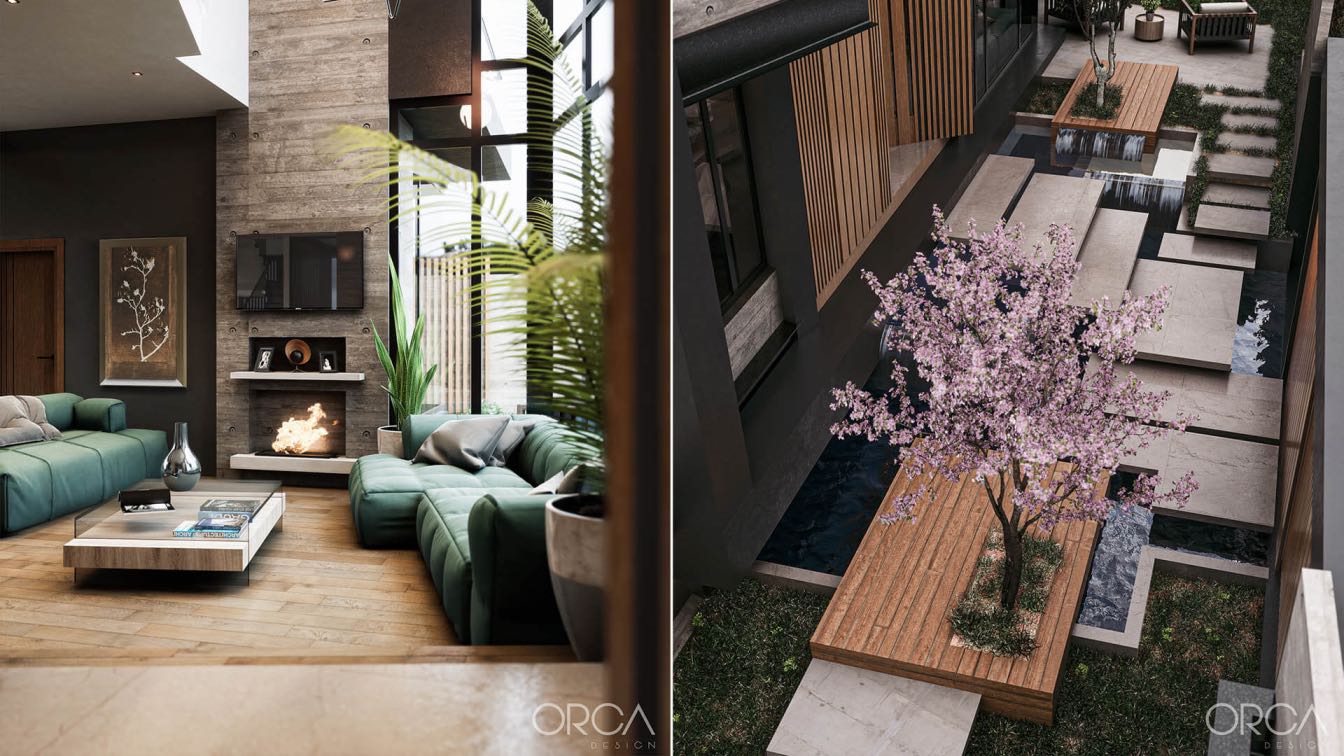Recently recognised as one of the best augmented reality apps by Apple, ARki is an AR platform which helps 3d designers visualise their projects in location, improve the way they communicate their designs, and ultimately market their proposals with clients.
Application software
ARki
Developer
Darf Design LTD
Compatibility
iPad and iPhone
Category
Graphics and design
Features
- Real-Time Shadows - Create realistic shadows and real-time lighting. - Save projects in any location using the Anchor tool. Save models to real-world images or world features. - Create Multiple Layers- Import multiple 3d models to create interactive layers and toggles. - Create and save Unlimited Projects - Accurate scaling of projects so that you can view projects easily at 1:1 scale - Accurately move and rotate, objects in the scene that give precise control over 1:1 scale experience - Create a Material palette to show texture options in each model - Import animated FBX files and play animations - Add custom icons for individual layers - Add custom information about your project - Sync projects between devices so that you can access files remotely. - Share projects with multiple users - Record videos and take screenshots
Download
https://apps.apple.com/gb/app/arki/id700695106
Despite what you often hear in the media, artificial intelligence isn't going to take jobs from individuals. What it is doing is changing those roles, making them easier and changing up how things are done.
Written by
George J.Newton
Photography
Gerd Altmann, Xresch
Zaha Hadid Virtual Reality Group (ZHVR) has published a new research paper: ‘Sphereing: A Novel Framework for Real-time Collaboration and Co-presence in VR’.
Written by
Zaha Hadid Architects
Photography
Zaha Hadid Architects
ORCA Design: The HOUSE A + P 3305, a piece of contemporary architecture, which combines landscaping and interior design in a single proposal. The concept is based on taking advantage of the environment and the visuals of the project, because it is in a privileged area in the city of Ambato in Ecuador.
Project name
House A+P 3305
Architecture firm
ORCA Design Ecuador
Tools used
Autodesk Revit, Unreal Engine, Adobe Premiere Pro, Adobe Photoshop
Principal architect
Marcelo Ortega
Design team
Marcelo Ortega, Christian Ortega
Collaborators
Christian Ortega, Dolores Villacis, José Ortega
Visualization
ORCA Design Ecuador
Status
Under Construction
Typology
Residential › House





