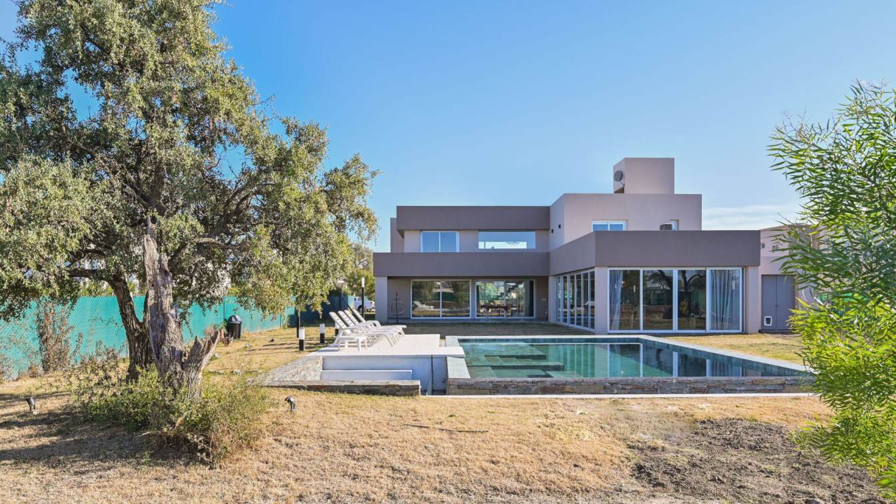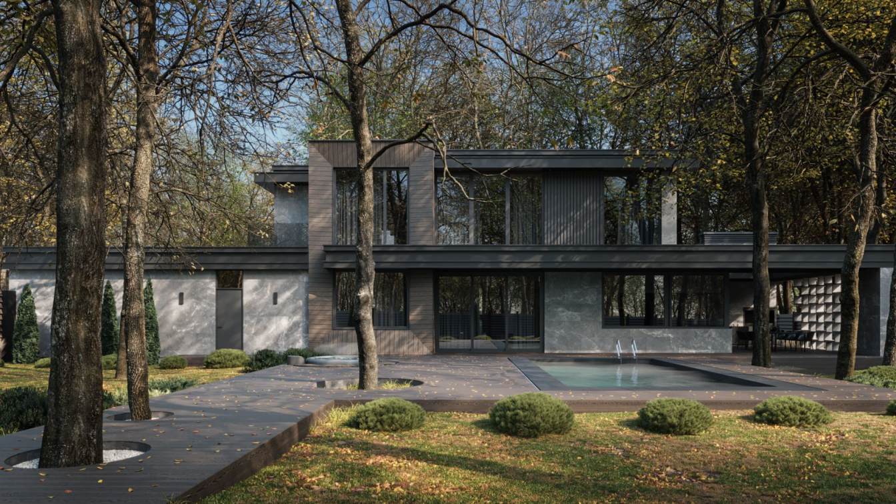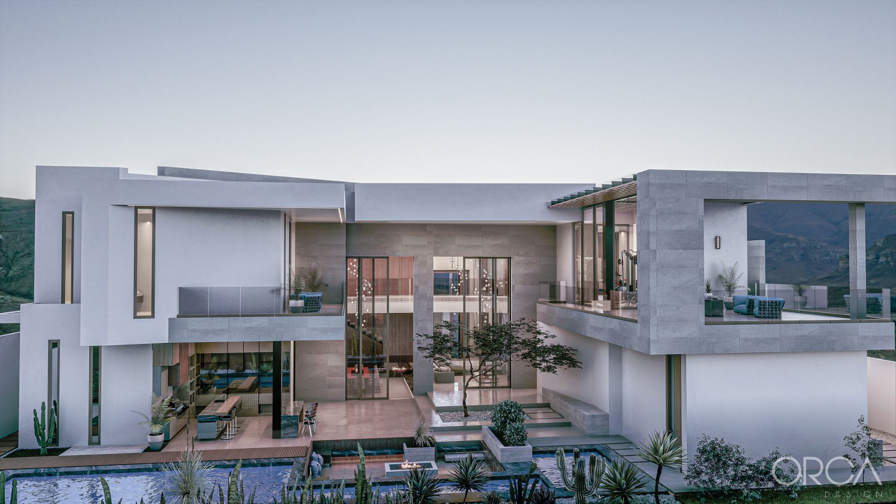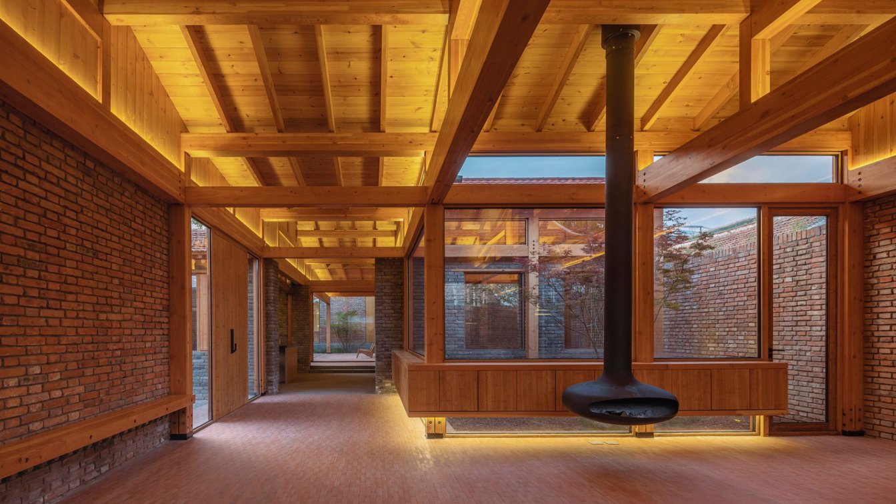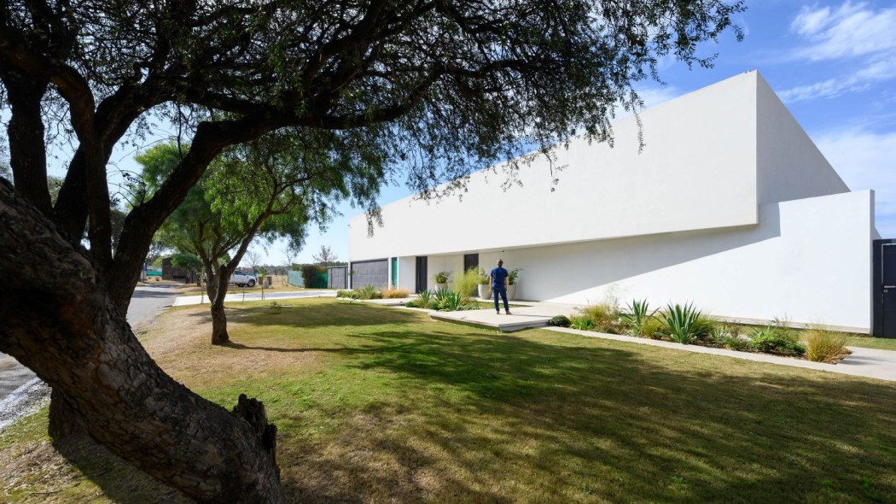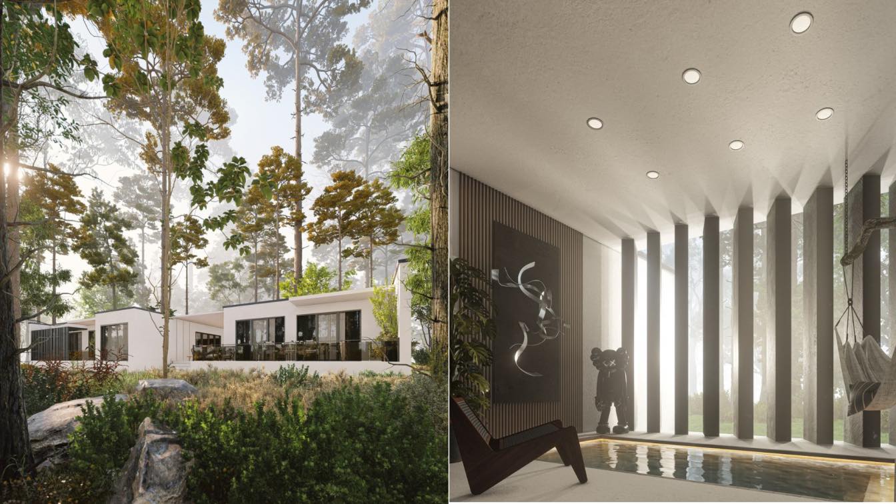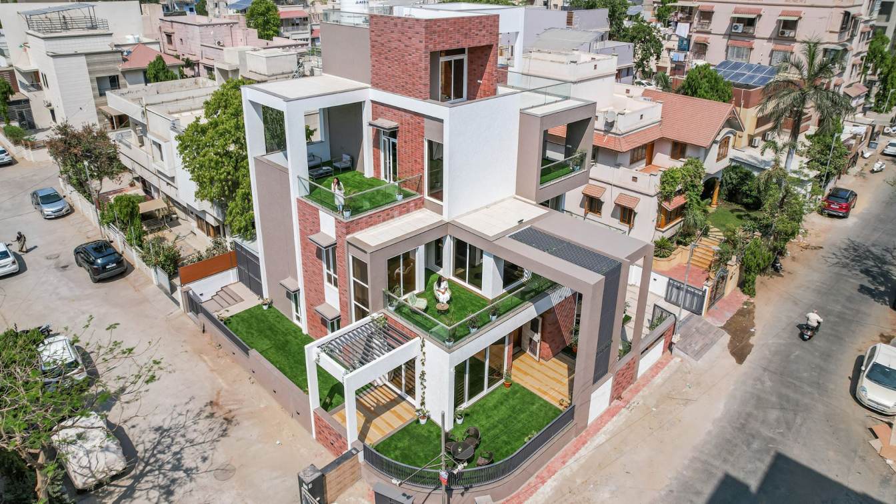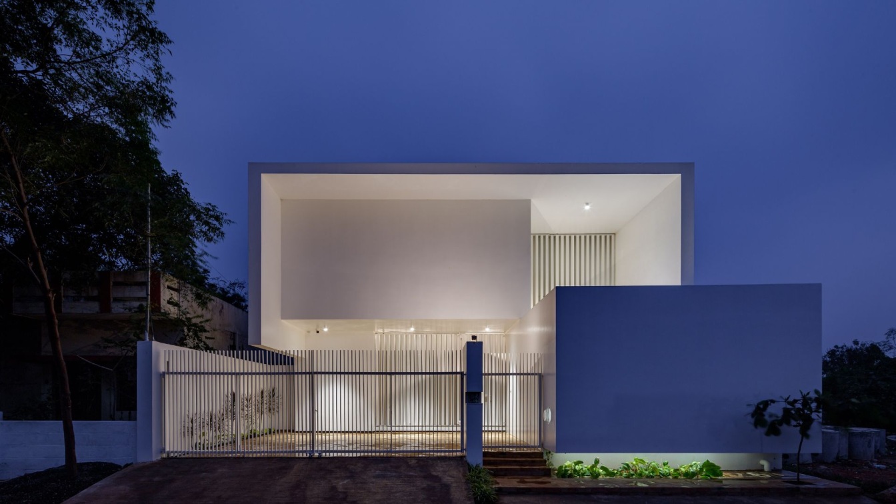This house built in a 1600 m² (17222.26 ft²) lot is located in a gated community in the city of Córdoba. The house is on the front of the lot, and complies with the required front and lateral setbacks. The L-shaped ground floor includes the social, service and parking areas, and the upper floor holds the bedrooms.
Architecture firm
Brat Arquitectos (Marcos Tortone - Cecilia Tortone)
Location
Barrio Heredades, Siete Soles, Córdoba, Argentina
Photography
Gonzalo Viramonte
Design team
Brat Arquitectos
Collaborators
Arquitecta Natalia Silvestro
Typology
Residential › House
Monogram House is located on a plot with oak trees in the suburb of Kharkiv. The architecture of the house harmonizes with the environment and at the same time, confidently occupies a wide space and attracts a lot of attention. The dark wooden panels on the facade and terrace add to the coziness.
Project name
Monogram House
Location
Kharkiv, Ukraine
Tools used
ArchiCAD, Autodesk 3ds Max, Corona Renderer, Adobe Photoshop
Principal architect
Denis Davydov, Anton Derkach, Mariia Voronchykhina
Visualization
Eugene Mironenko
Typology
Residential › House
Emperadora House is an incredible 9,000 square foot home located in Baja California, Mexico. Result of specific needs and requirements of the user, an imposing house with a great conceptual meaning for the whole family.
Project name
Emperadora House
Architecture firm
ORCA Design
Location
Baja California, México
Tools used
Autodesk Revit, Unreal Engine, Adobe Premiere Pro, Adobe Photoshop
Principal architect
Marcelo Ortega
Design team
Christian Ortega, Marcelo Ortega, José Ortega, Paula Zapata, Sebastián Rivadeneira, Deyna Basantes
Collaborators
Dolores Villacis
Visualization
ORCA Design
Typology
Residential › House
The project is located in an ordinary village on the outskirts of Beijing, a typical plain-based northern Chinese village mainly composed of one- and two- storey courtyard houses. Most houses in the village face south, and feature red bricks and tiles.
Architecture firm
ARCHSTUDIO
Location
Shixiao Road, Tongzhou District, Beijing, China
Principal architect
Han Wenqiang, Li Xiaoming
Design team
Guo Jiangang, Meng Gangyu (intern
Design year
October 2020 – April 2021
Completion year
April 2022
Structural engineer
Beijing Xinnan Senmu Structural Engineering Co., Ltd.
Environmental & MEP
Zheng Baowei, Li Dongjie, Zhang Yingnan
Landscape
Wild Botanical Lab
Construction
Beijing Xinnan Senmu Structural Engineering Co., Ltd.
Material
Plywood, brick, laminated bamboo panel
Typology
Residential › House
The central courtyard as the focal point and main center of the house, was the basic idea of the project, around which all social and private daytime activities are developed. The pure and simple volumetry with white as the predominant color are the backdrop for the equipment and decoration.
Architecture firm
Juncos & Asociados Arquitectura
Location
Chacras de la Villa, Córdoba, Argentina
Photography
Gonzalo Viramonte
Principal architect
Diego Juncos
Typology
Residential › House
Gachak Villa is located in Gilan province around RoudKhan Castle. Gachak literally means white. The reason for using this word was that 90% of the materials used in this villa were white in order to make the spatial connection between inside and outside in such a way that the sense of outside is transferred to inside.
Project name
Gachak House
Architecture firm
Negah Studio
Location
RoudKhan Castle, Gilan, Iran
Tools used
AutoCAD, Autodesk 3ds Max, Lumion
Principal architect
Mohammad Hossein Jalali Manesh
Design team
Mohammad Hossein Jalali Manesh, Tina Tajaddod
Visualization
Tina Tajaddod
Typology
Residential › House
The Modern Contemporary House in Ahmedabad follows the principles of modern simplicity in all the architectural aspects with a contemporary ensemble in the interiors to create a bungalow with seamlessly interconnected spaces. This humble east-facing plot welcomes the sunlight and air to pass through the full-sized window to keep it naturally bright...
Project name
Modern Contemporary House
Architecture firm
Prashant Parmar Architect | Shayona Consultant
Location
Paldi, Ahmedabad, Gujarat, India
Principal architect
Prashant Parmar
Design team
Harikrushna Pattani, Hemang Mistry, Ashish Rathod, Pooja Solanki, Vasavi Mehta
Collaborators
Allied Engineering & Infrastructure Pvt. Ltd.
Interior design
Prashant Parmar Architect
Structural engineer
Dolmen Consultants
Tools used
SketchUp, ZWCAD
Material
Bricks, Veneer, Stone Veneer, Fluted Panels, Modified Clay Material, Italian Marble, Stone Crete Texture
Budget
INR 4500 / Sq.ft. Approx.
Typology
Residential › House
The client is a civil engineer with an in-depth knowledge of construction techniques and energy modulation and has constructed more than 4000 houses in this region. We gathered the inputs from the client and developed a concept that gave maximum comfort from an energy efficiency perspective.
Project name
The Civil Engineer House
Architecture firm
LID Architects
Location
Tiruchirappalli, India
Photography
Gopi Thodupunari, Link Studio
Principal architect
Alvin Albert
Design team
Alvin Albert, Arthi Mesiya
Collaborators
Sathyamoorthy
Civil engineer
Sathyamoorthy
Structural engineer
Kishen Patrick
Material
Brick, Concrete, Granite and Steel
Budget
1.75Crore- 2 Crore
Typology
Residential › House

