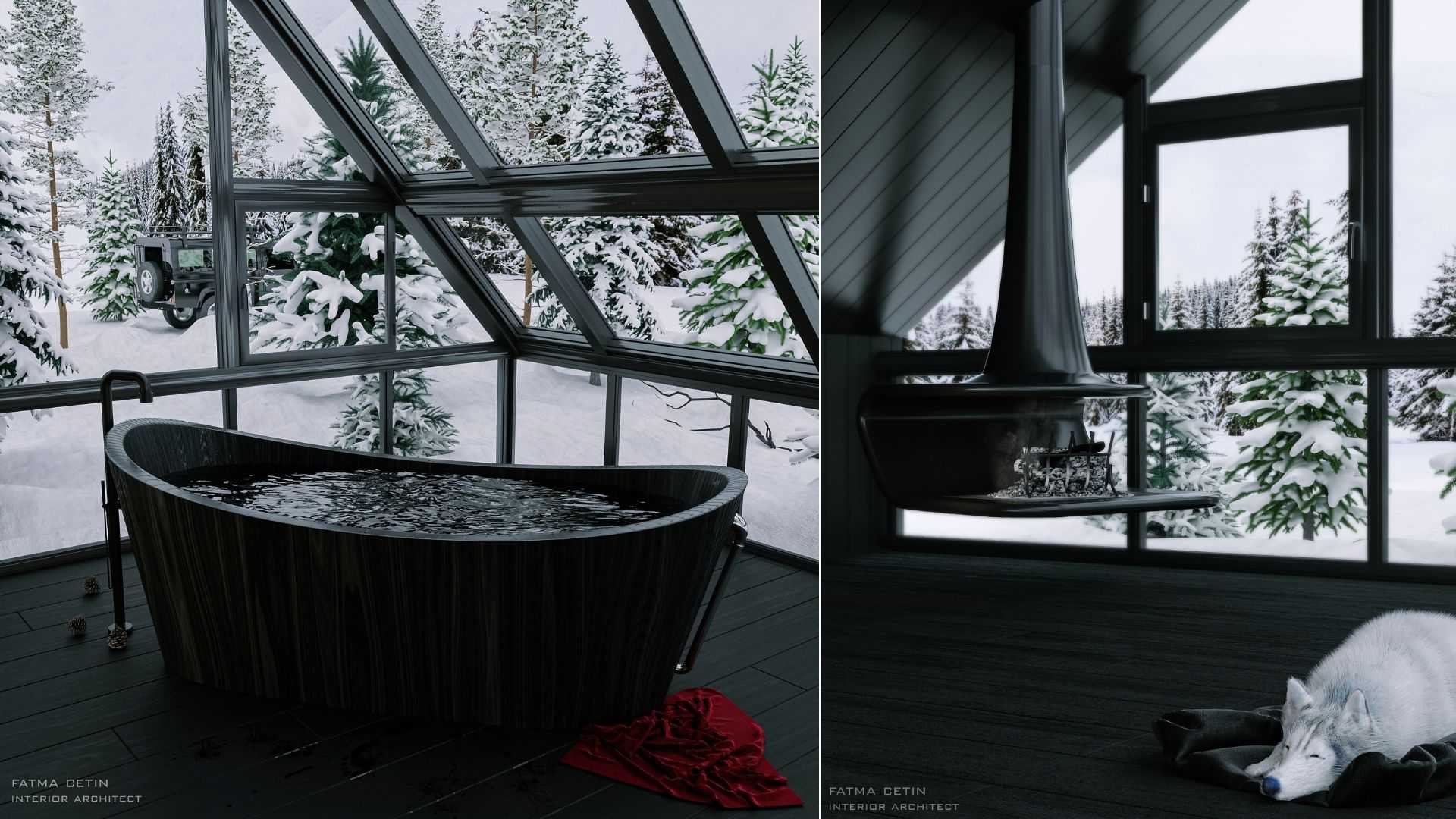Fatma Çetin: I designed a calm area on the facade that dominates the view. The processed part of 55 m² area is a bedroom. I kept the glass windows as wide as possible in order to have the whole view. The design with dark colors was enlivened by lighting and accessories.
Project name
The Winter House
Architecture firm
Fatma Çetin
Location
Valldal, Norway
Tools used
Autodesk 3ds Max, Corona Renderer, Adobe Photoshop


