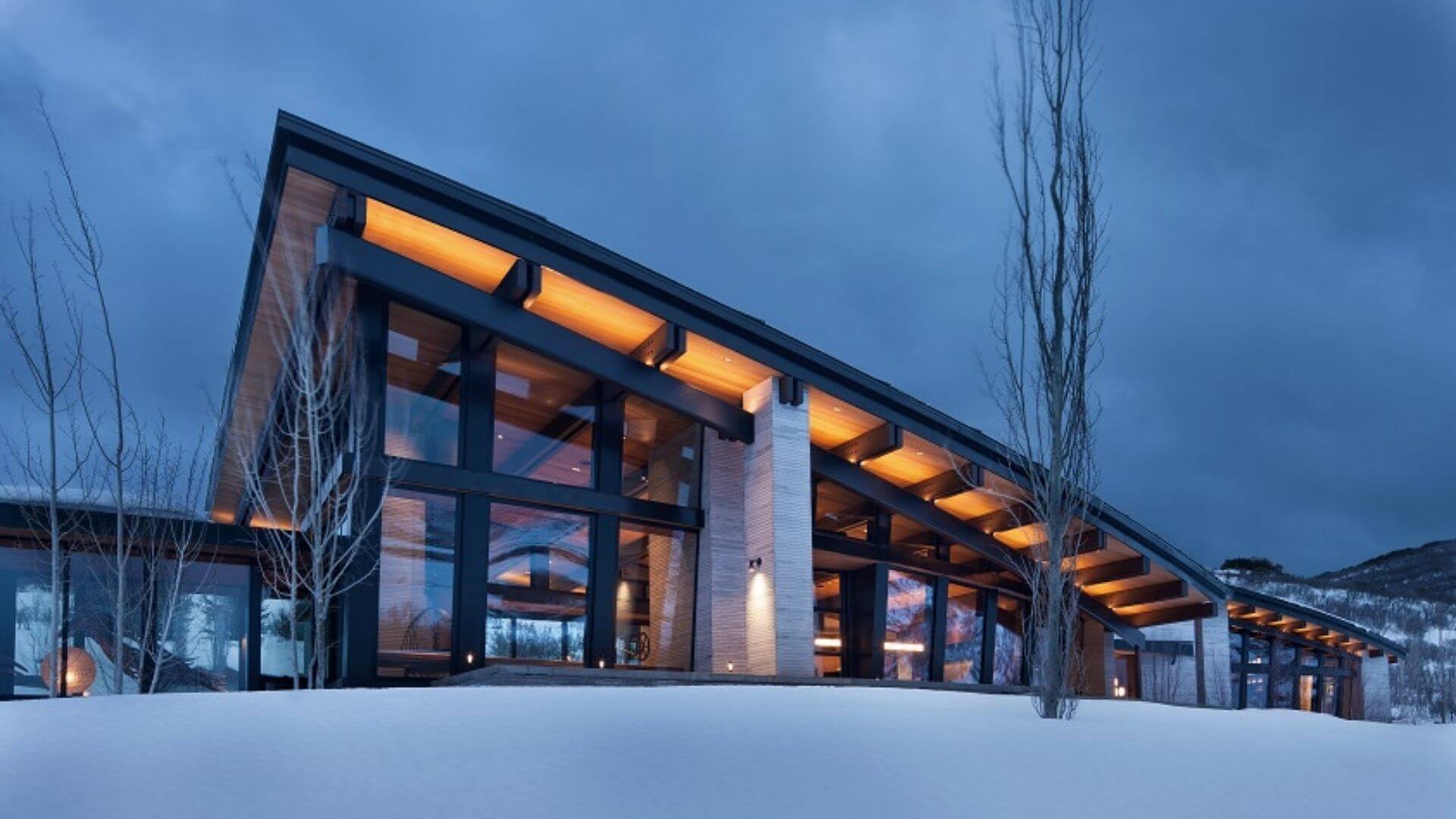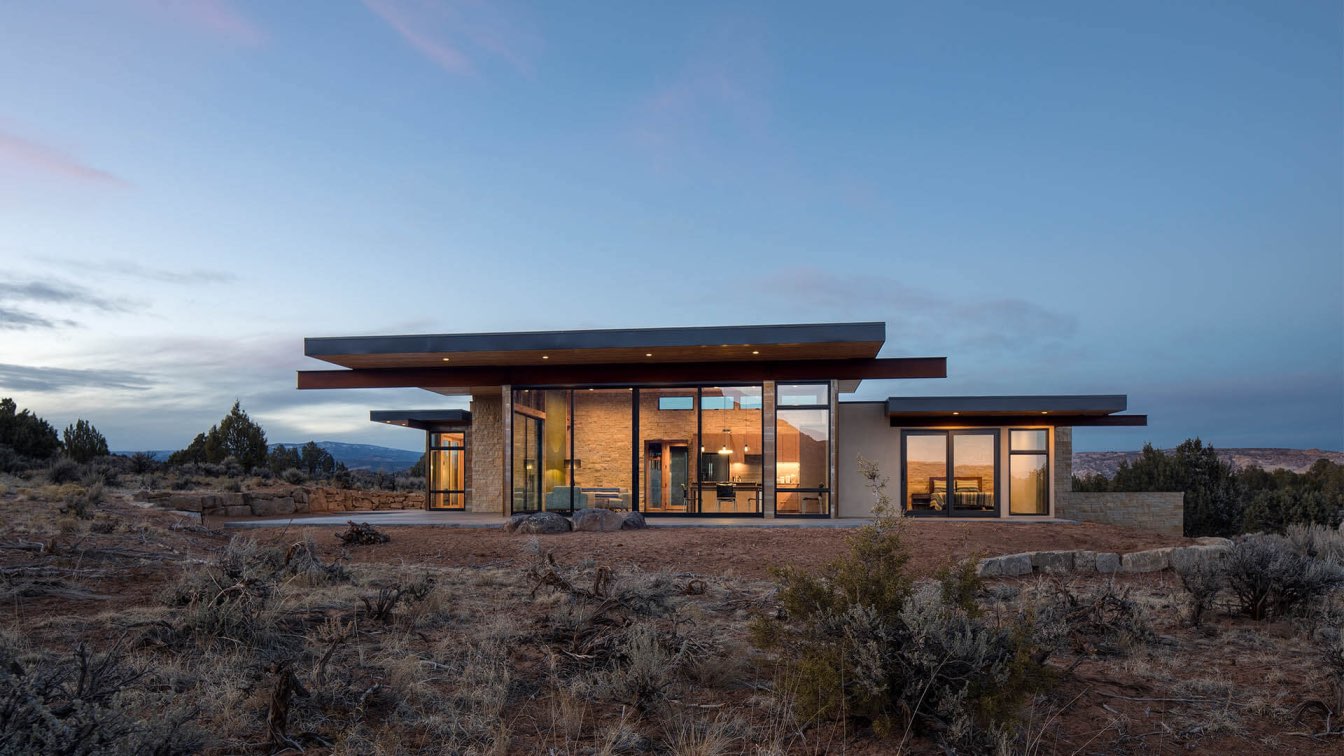Quarry House consists of three pods, each with a curved, outward‐leaning window wall that draws the occupants to stunning ranchland views toward Kimbell Junction and the north. This home absorbs its persona from the surrounding Wasatch Mountain Range in Park City, Utah.
Project name
Quarry House
Architecture firm
RKD Architects
Location
Park City, Utah, United States
Photography
David O. Marlow
Principal architect
Jack Snow, Sally Brainerd
Collaborators
Spearhead Timberworks (Timber and Steel Structure), Innovative Iron (Decorative Steel)
Interior design
Erin Martin Design
Landscape
Design Workshop
Construction
GoWest Development
Material
Cut strip limestone walls, blackened steel, concrete floors, custom metal cladding on interior and exterior
Typology
Residential › House
Coates Design: The theme of harmony is integral to this prairie-style home in the Utah tundra. It serves as a serene getaway for residents to escape city noise and reconnect with the region’s unique nature. These return clients desired a home that aesthetically and structurally complimented the rugged, natural surroundings.
Project name
Escalante Escape
Architecture firm
Coates Design
Location
Escalante, Utah, United States
Photography
Paul Richer, Richer Images
Principal architect
Matthew Coates
Design team
Project Manager- Bob Miller-Rhees, Project Architect- Emily Banks • Collaborators:
Structural engineer
Quantum Consulting Engineers
Tools used
Autodesk Revit, Enscape
Material
Stone, Glass, Steel, Wood, Concrete
Typology
Residential › House



