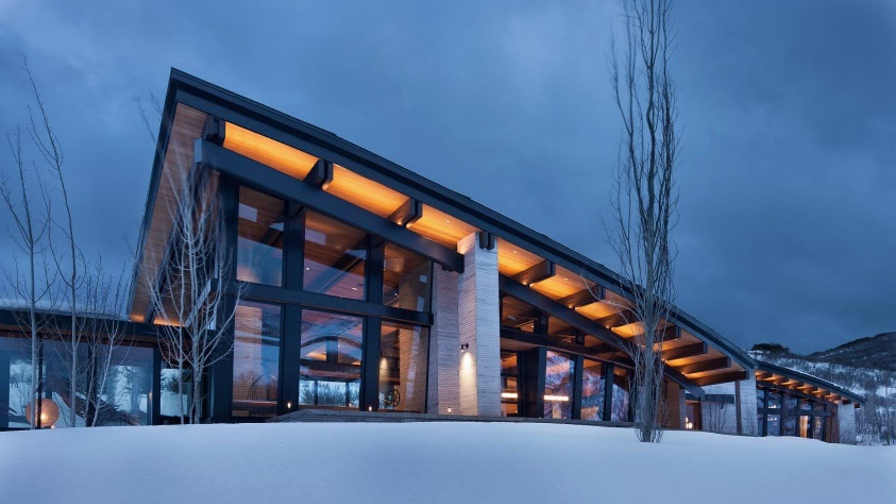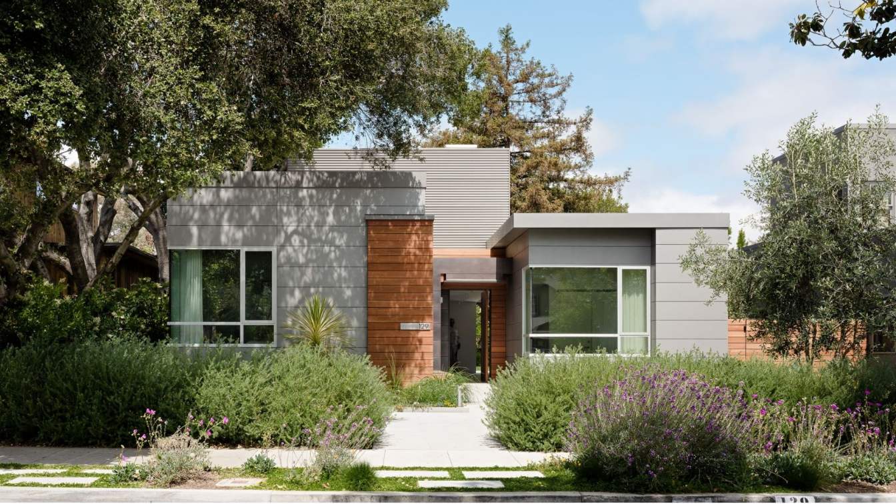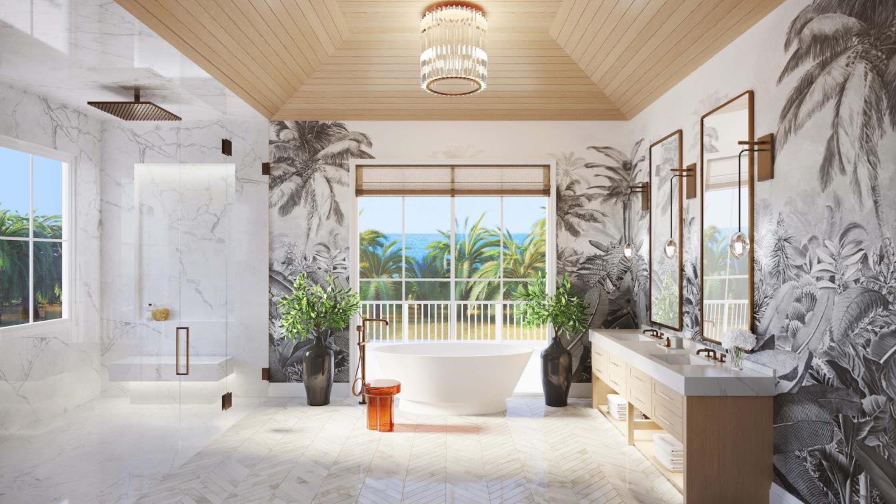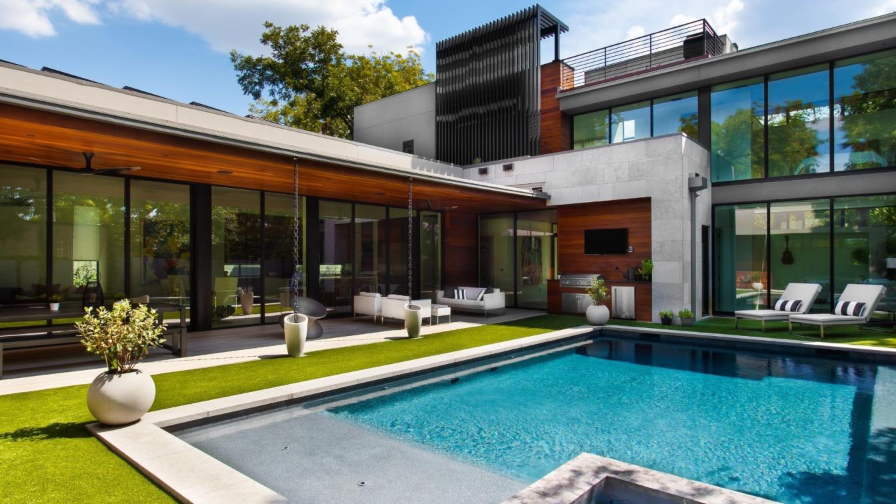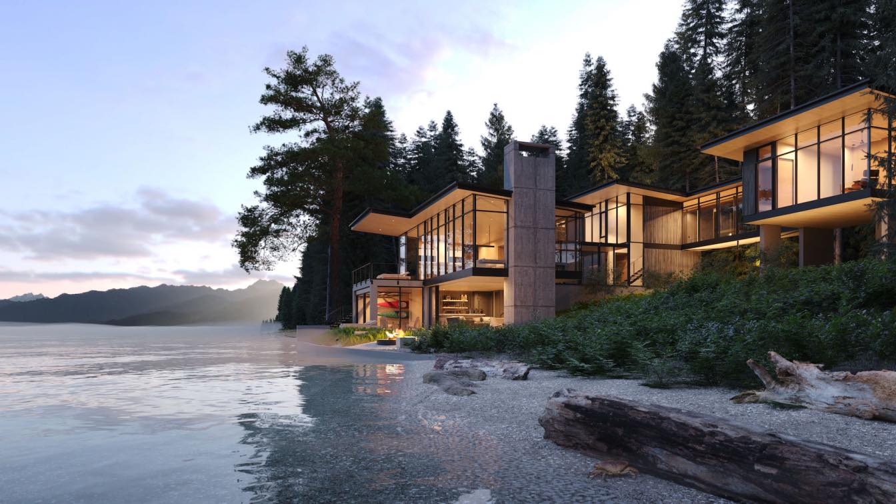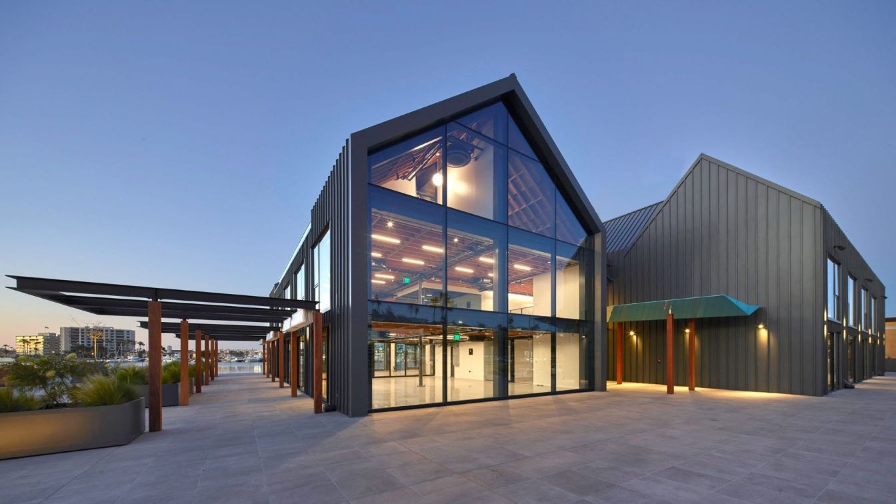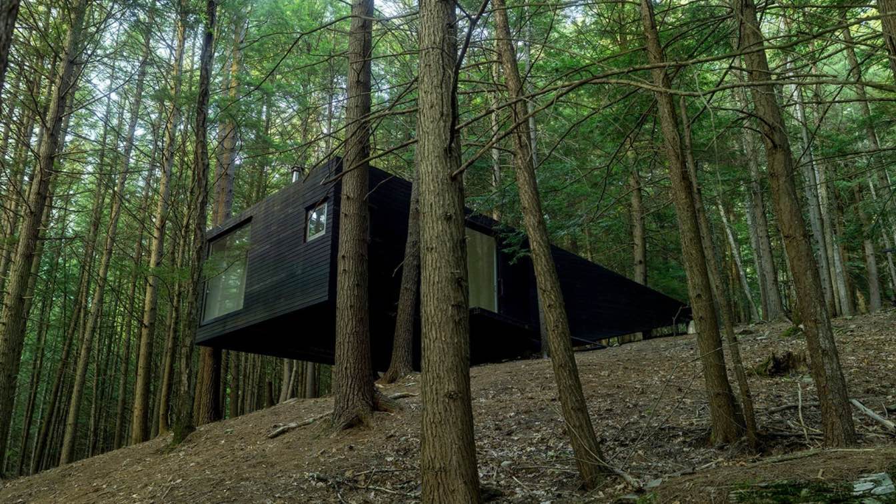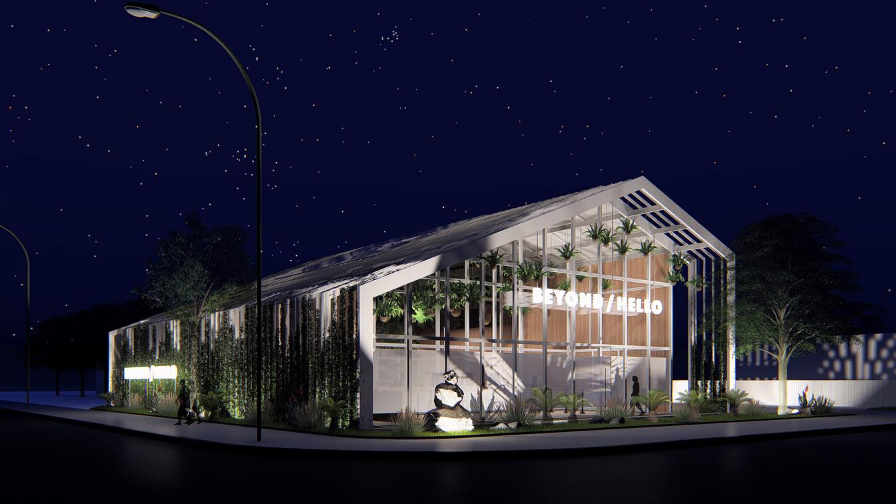Quarry House consists of three pods, each with a curved, outward‐leaning window wall that draws the occupants to stunning ranchland views toward Kimbell Junction and the north. This home absorbs its persona from the surrounding Wasatch Mountain Range in Park City, Utah.
Project name
Quarry House
Architecture firm
RKD Architects
Location
Park City, Utah, United States
Photography
David O. Marlow
Principal architect
Jack Snow, Sally Brainerd
Collaborators
Spearhead Timberworks (Timber and Steel Structure), Innovative Iron (Decorative Steel)
Interior design
Erin Martin Design
Landscape
Design Workshop
Construction
GoWest Development
Material
Cut strip limestone walls, blackened steel, concrete floors, custom metal cladding on interior and exterior
Typology
Residential › House
This residential project involved the construction of three distinct structures, creating additional interior space and forming a private courtyard for an existing house that remains in place. The largest new structure, the Art House, is designed to house a burgeoning art collection, and accommodate occasional guests.
Project name
Art House + Courtyard
Architecture firm
Buttrick Projects Architecture+Design
Location
Palo Alto, California, USA
Collaborators
Murray Engineers Inc. (Geotechnical)
Interior design
Buttrick Projects Architecture+Design
Structural engineer
Structus Inc.
Landscape
Stroudwater Design
Lighting
Pritchard Peck Lighting
Construction
Sherrill Construction
Material
Concrete, Wood, Glass, Steel
Set on a sliver of the Florida coast between the ocean and a tidal marsh, the Ponte Vedra Beach Residences offer refined simplicity that is suffused with the natural beauty of the surrounding tidal marsh. The houses are a stylish take on the Lowcountry vernacular, reimagining the stately geometries of the 18 th century in contemporary architecture...
Project name
Ponte Vedra Beach Residences
Architecture firm
Andre Kikoski
Location
Ponte Vedra Beach, St. Johns County, Florida, United States
Principal architect
Andre Kikoski
Status
Under Construction
Typology
Residential › House
Tredwell is a courtyard house designed for a young couple starting a family in the heart of the Zilker park area of Austin Texas. We like to design courtyard houses and use the architecture to create a private outdoor space. The courtyard also allows for most all of the rooms to have a view of the internal space.
Architecture firm
Steve Zagorski Architect
Location
Austin, Texas, United States
Principal architect
Steve Zagorski
Design team
Caitlin Crozier, Alex Gagle
Material
Concrete, Steel, Glass, Wood, Stone
Typology
Residential › House
The Surly Crab is a modern beach house located on Hood Canal in Washington state. Views to the west take in the waterway and the Olympic Mountains. Inland from the home is a lush forest with ferns, native rhododendrons, madrona, and fir trees.
Project name
The Surly Crab
Architecture firm
Eerkes Architects
Location
Hood Canal, Seabeck, Washington, USA
Principal architect
Les Eerke
Collaborators
Allworth Design (landscape architecture), Quantum Consulting Engineers (structural engineering), Fradkin Fine Construction (general contractor)
Visualization
Notion Workshop
Typology
Residential › House
Located at Mariner’s Mile in Newport Beach, 3101 West Coast Highway is a renovation and adaptive reuse of a 4-story Cape Cod-style building from the 1980s into a modern articulation of the marine coastal aesthetic.
Project name
3101 West Coast Highway
Architecture firm
ShubinDonaldson
Location
Newport Beach, California, United States
Photography
Fotoworks / Benny Chan
Principal architect
Mark Hershman
Design team
Emily Balas, Christiane Dussa
Interior design
ShubinDonaldson
Civil engineer
Joseph C. Truxaw and Associates, Inc.
Environmental & MEP
AMA Group
Lighting
Oculus Light Studio
Construction
Slater Builders
Material
Steel, Wood, Glass
Client
Jakosky Properties Inc.
Typology
Commercial › Office, Adaptive Re-use, Renovation
This 360 sf. structure is located on a remote 60 acre, privately owned second-growth forest in Sullivan County, NY. It is sited on a steep, isolated area of the property with no vehicular access, no piped water and no electricity.
Project name
Half-Tree House
Architecture firm
Jacobschang Architecture
Location
Barryville, Sullivan County, New York, United States
Principal architect
Mike Jacobs
Design team
Mike Jacobs, Biayna Bogosian, Forrest Jessee, Leopold Lambert.
Typology
Residential › House
Designed by Relativity Architects, the project presents a sophisticated retail concept for the flagship store for Jushi, a national retailer of legal cannabis products. Located on the corner of a busy thoroughfare, the new 3,802-square-foot building maintains a design language that plays with opposites: industrial and refined, solid and void, open...
Written by
Julie D. Taylor, Hon. AIA
Photography
Relativity Architects

