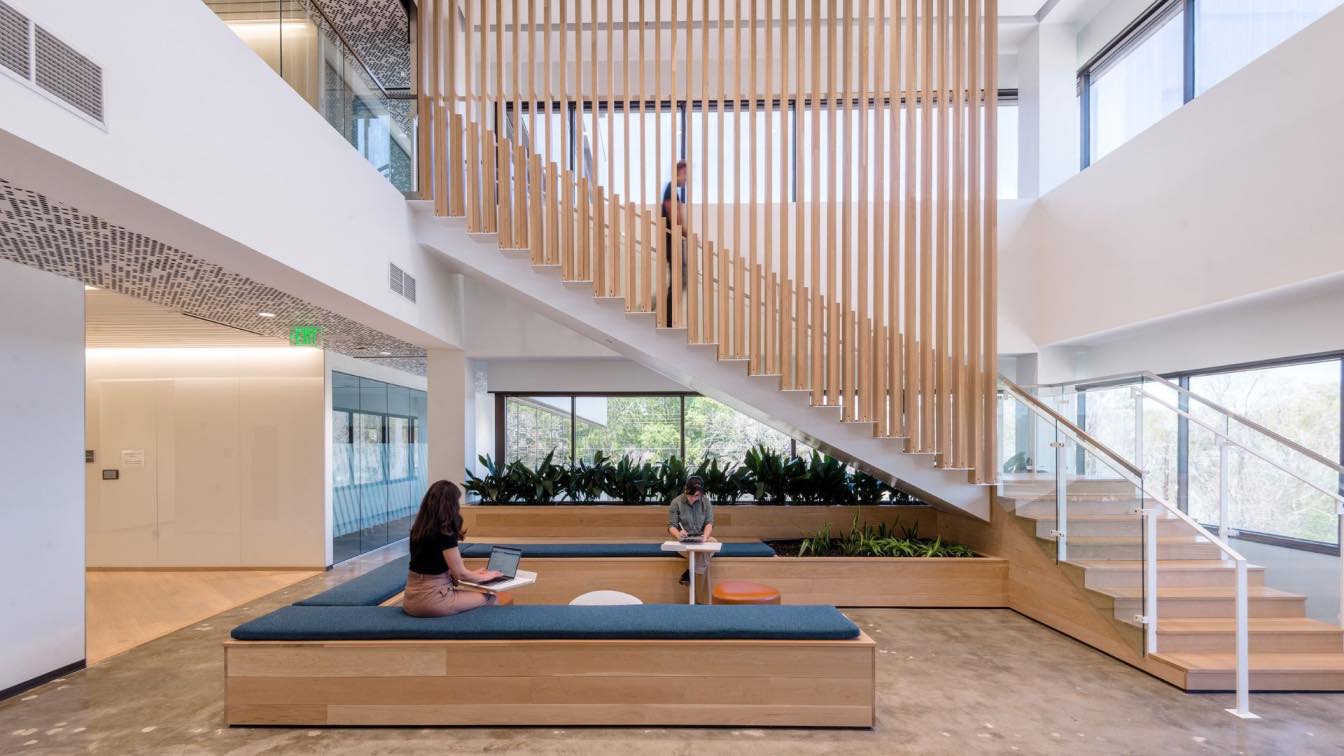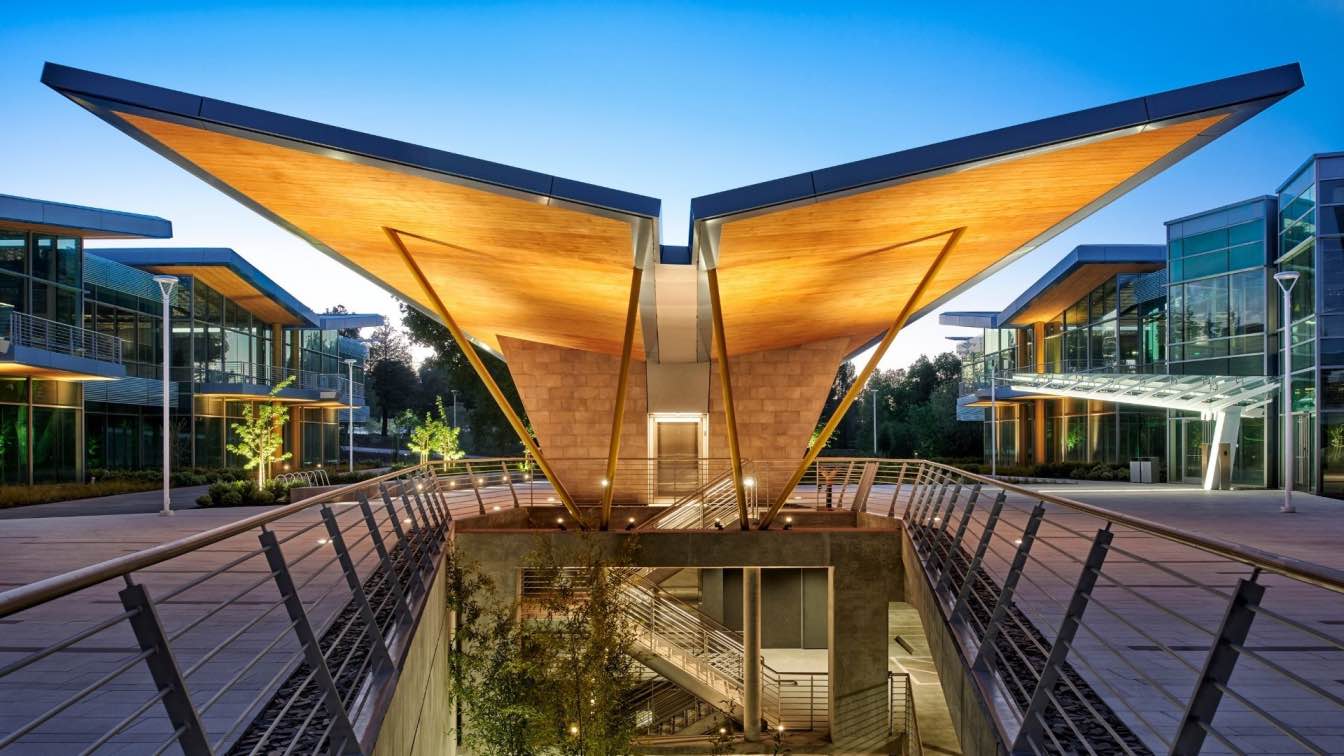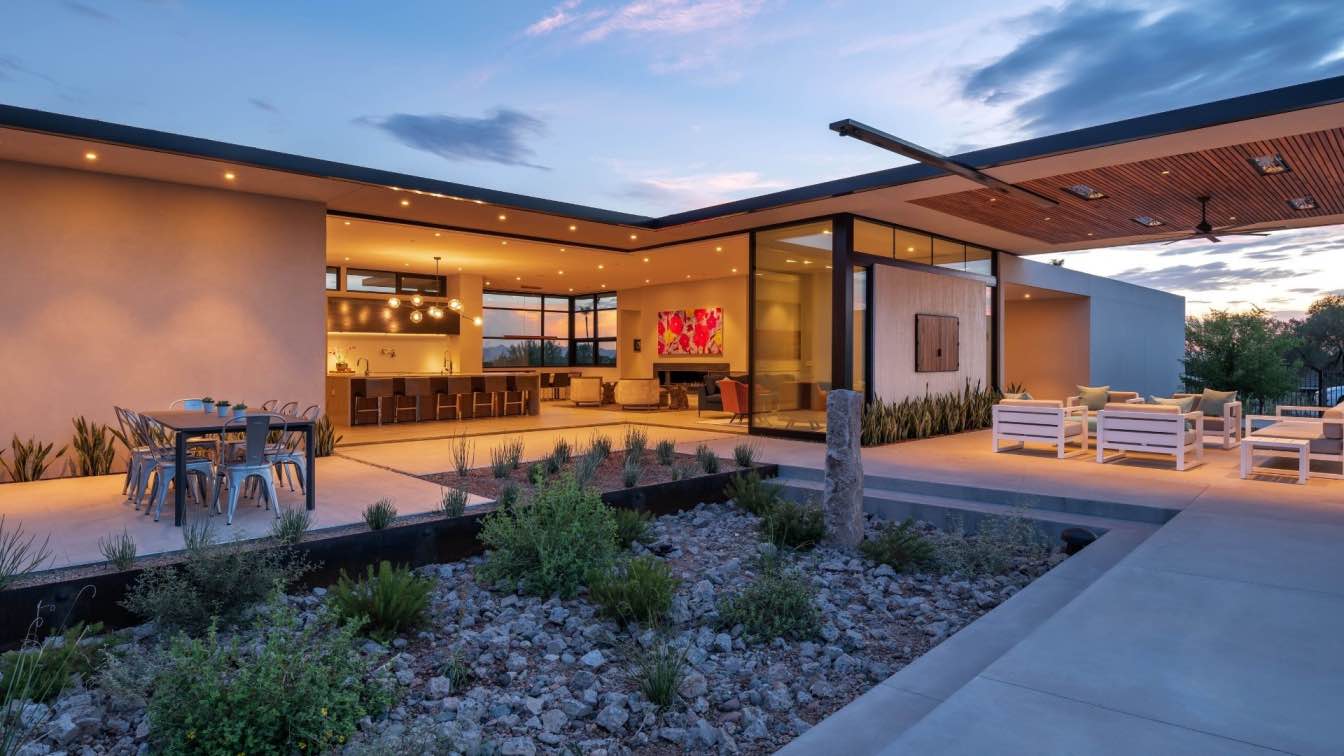The Louisiana Workers’ Compensation Corporation (LWCC) is a private nonprofit insurance organization with a natural interest in promoting employee safety and health
Project name
Louisiana Workers ’Compensation Corporation Headquarters
Architecture firm
EskewDumezRipple
Location
Baton Rouge, Louisiana, USA
Photography
Sara Essex Bradley, Mantese
Design team
Kurt Hagstette, AIA / Principal-in-Charge. Steve Dumez, FAIA / Design Director. Mark Hash, AIA / Project Architect. Jill Traylor, NCIDQ / Interior Designer. Waleed Alghamdi, AIA / Sustainability Enabler. Li Gong / Designer. Emily Heausler / Designer. Shannon Griffith / Designer. Chris Jackson / Construction Contract Administrator
Collaborators
HMA Consulting (audio-visual/security). MKE Architects, LLC (construction manager). Thompson Building Energy Solutions (LEED consultant). Suzanne Turner Associates. Associated Design Group. Fox-Nesbit Engineering LLC. Hma Consulting. Mke Architects, LLC. Thompson Building Energy Solutions. Mj Womack Inc.
Interior design
EskewDumezRipple
Landscape
Suzanne Turner Associates
Civil engineer
Fox-Nesbit Engineering LLC
Structural engineer
Fox-Nesbit Engineering LLC
Environmental & MEP
Associated Design Group
Construction
MJ Womack Inc.
Typology
Commercial Architecture › Office Building
Named for its butterfly-inspired angular canopies that adorn the project’s exterior, Folded Wings is a speculative office campus designed by Form4 Architecture in the technology epicenter of Palo Alto, California.
Project name
Folded Wings
Architecture firm
Form4 Architecture
Location
Palo Alto, California, USA
Principal architect
John Marx, AIA
Design team
John Marx, AIA, James Tefend, Form4 Architecture
Built area
New 10,736 m² (115,425 ft²) building, update to existing 6,751 m² (72,662 ft²) building
Site area
4 hectares (10 acres)
Landscape
Studio Five Design
Construction
Truebeck Construction
Tools used
form·Z, V-Ray, Adobe Photoshop, Autodesk Revit
Material
Accoya wood, glass, aluminum, steel
Client
Sand Hill Property Company
Typology
Commercial › Office Park
This residence rests on a spectacular lot at the base of the iconic Camelback Mountain in Phoenix, Arizona, offering our firm a wide range of design latitude. This part of the Southwest offers residents a ‘resort’ climate for much of the year and our clients wanted the property to fully embody al fresco living.
Architecture firm
180 Degrees Design + Build in collaboration with Studio B
Location
Phoenix, Arizona, USA
Photography
An Pham Photography
Principal architect
James Trahan, John Anderson, Troy Vincent
Civil engineer
CVL Consultants
Structural engineer
GF Group
Environmental & MEP
Otterbein Engineering
Landscape
Trueform Landscape
Lighting
Woodward Engineering
Supervision
180 Degrees Design + Build
Tools used
Auto CAD, Google SketchUp, Autodesk Revit
Construction
180 Degrees Design + Build
Material
Concrete, glass, wood, steel, stone
Typology
Residential › House




