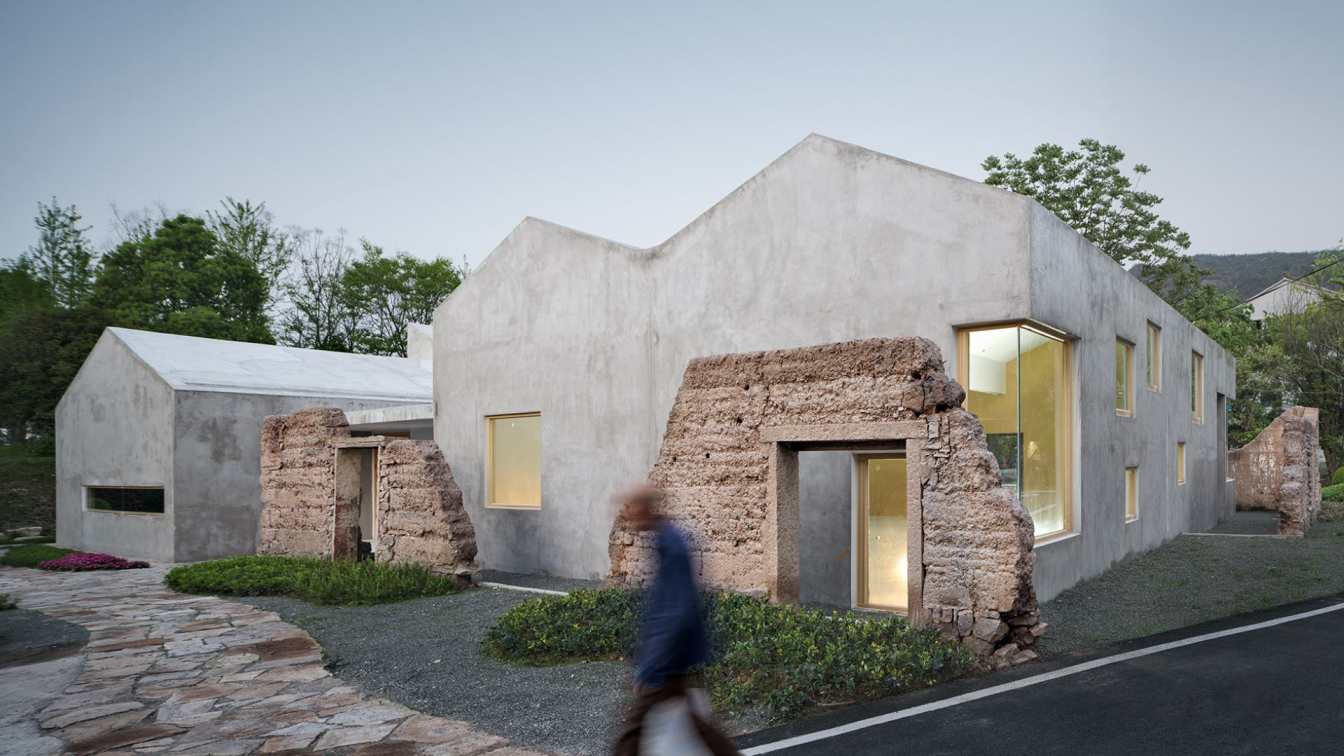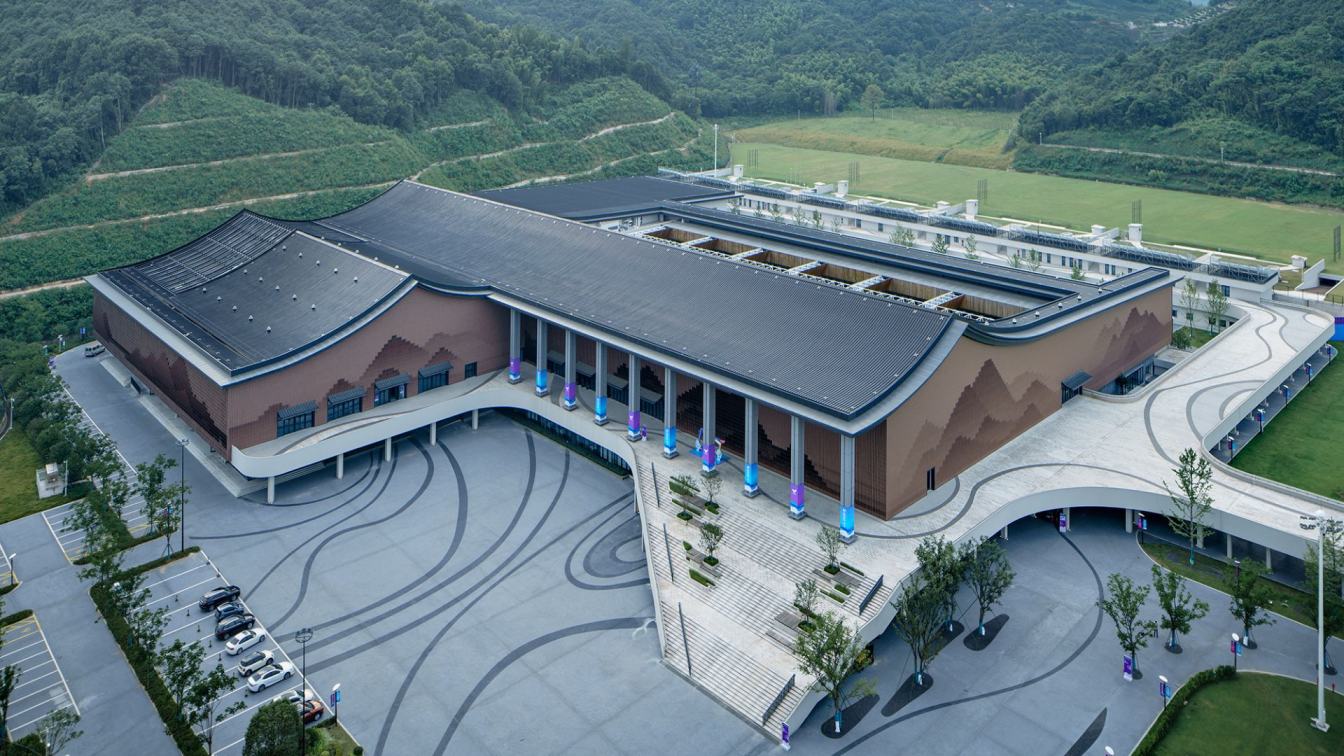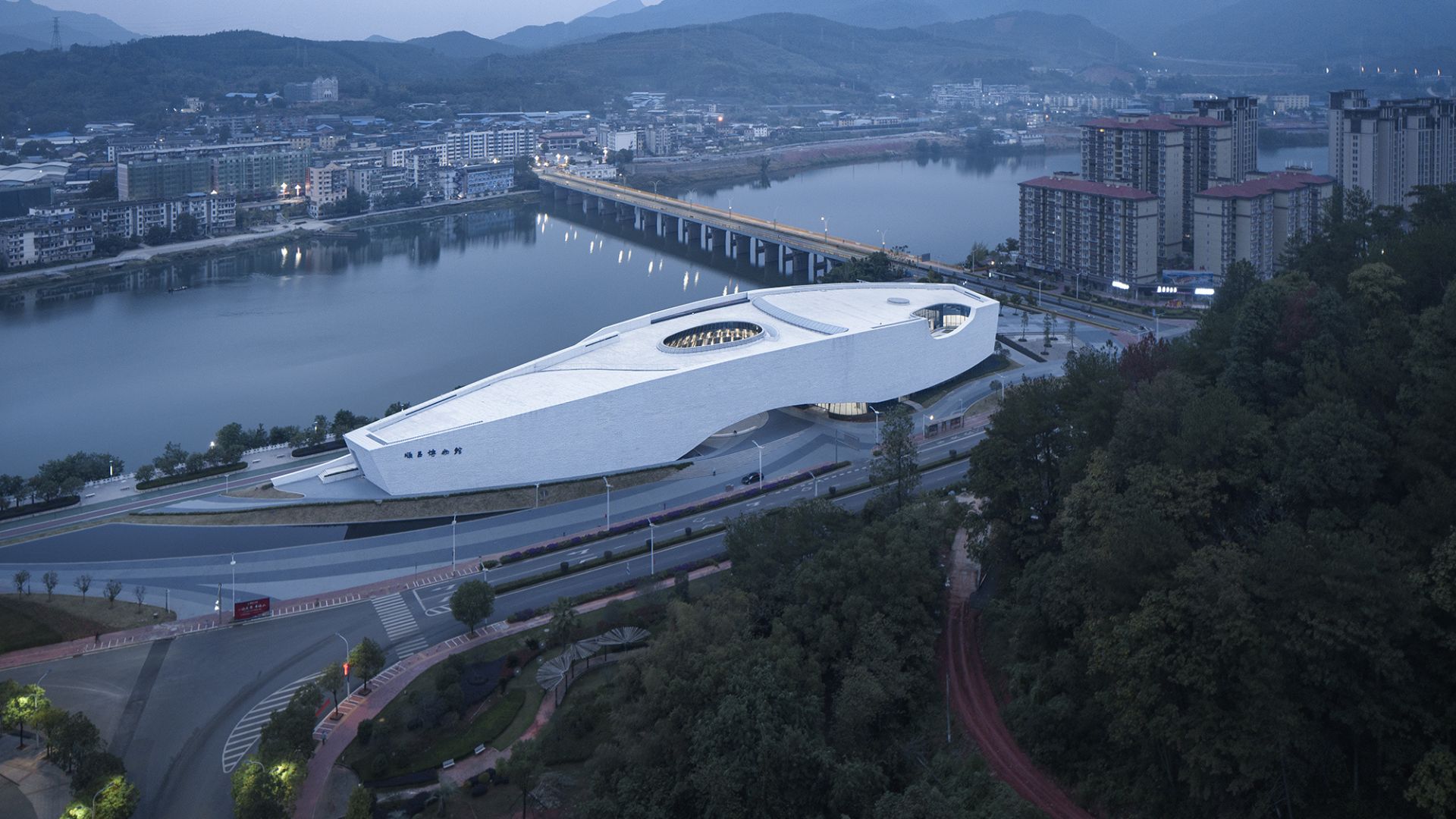In the perspective of ancient Chinese architectural philosophy, buildings always align with nature, and the construction of space and materials constantly undergo renewal, evolution, and succession along with nature. From this perspective, vernacular architecture can be seen as an original"natural prototype", which is a natural form that spontaneou...
Project name
Villager's Home in Wanghu Village
Architecture firm
The Architectural Design & Research Institute of Zhejiang University (UAD)
Location
Taizhou, Zhejiang, China
Principal architect
Mo Zhoujin, Wu Hegen, Guo Lidong
Collaborators
Intelligent Design: Lin Minjun
Structural engineer
Jin Zhenfen, Chen Dong
Environmental & MEP
Plumbing Design: Sang Songbiao, Wu Weihao. Electrical Design: Shen Yueqing, Li Zhaoyu
Client
Xianju County Baita town Xianjing village stock economic cooperative
Typology
Residential › House
Perceiving the Landscape and Lighting the Nature. Less than 100 days before the opening of the Asian Games Hangzhou, Fuyang Yinhu Sports Center is ready for the arrival of the Asian Games, the sustainable operation after the Games and the evaluation from all walks of life. The design team of the Architectural Design & Research Institute of Zhejiang...
Project name
Fuyang Yinhu Sports Center - Shooting, Archery and Modern Pentathlon Venue for the Asian Games
Architecture firm
ACRC, The Architectural Design & Research Institute of Zhejiang University
Location
West of the Intersection of Jiulong Avenue and Longxi South Road, Yinhu New District, Fuyang, Hangzhou, Zhejiang, China
Principal architect
Hu Huifeng
Collaborators
Video: Wu Qingshan; Project Person in Charge: Zhang Chenfan and Li Bing. For architecture: Zhang Chenfan, Fang Hua, Lv Ning, Huang Diqi, Zhu Jinyun and Zhang Ziquan. For structure: Zhang Zhengyu and Jiang Fan. For water supply and drainage: Ouyang Hui and Wang Tiefeng. For HVAC: Cao Zhigang, Zhu Shengwei and Li Xintong. For electrical: Yuan Songlin, Feng Shizhen, Zou Fan and Zheng Kai. For intelligentization: Lin Hua, Ye Minjie and Yuan Xiaonan. For lighting: Wang Xiaodong, Wang Junjie, Liu Yihan, Feng Baile and Wu Xuhui. For decoration: Ye Jian, Huang Jianghui and Lin Yunhui. For decoration electrical: Xiao Shuzheng and Yu Zicheng. For curtain wall: Hang Fei, Dou Lisha, Luo Wenxin and Yuan Zengrong. For gardening: Feng Bin, Wu Jina, Shen Haitao, Zhang Beibei, Xu Hui, Wang Jue and Zhu Qunjian. For municipal administration: Chen Hao, Wu Lingling, Ling Jiayuan, Zhou Hua, Zhu Min, Wang Xueyan and Sun Zhe. For rock-soil: Chen Yun, Yang Qinfeng, Xin Lei and Gu Jiacheng. Principal: Hangzhou Fuyang Yinhu New District Construction Co., Ltd.
Construction
Shanghai Baoye Group Corp., Ltd.
Material
Roof: Aluminum-magnesium-manganese metal roof. Facade: Aluminum alloy shutter curtain wall. Interior facade: Wood wire sound-absorbing board
Shunchang Museum is located in a county that features a unique location. As approaching the project, the architects studied the internal connection between the site and the city
Project name
Shunchang Museum
Architecture firm
The Architectural Design & Research Institute of Zhejiang University Co., Ltd. (UAD)
Location
Tashan Road, Shunchang County, Nanping City, Fujian Province, China
Principal architect
Dong Danshen, Wu Zhenling
Design team
Zhao Bo, Zhang Jiachen, Yan Hui, Zhao Lichen
Collaborators
Water supply & drainage design: Wang Yibei, Zhang Nan HVAC design: Ning Taigang, Zhang Weilin, Chen Haijun Electrical design: Yang Wenzheng, Yu Kan Smart design: Ma Jian, Jiang Bing, Ni Gaojun Curtain wall design: Shi Jiongjiong, Wang Jieneng, Wang Jianzhong
Built area
10,138.2 m2 (above ground: 9,938.4 m2; underground: 199.8 m2)
Completion year
March 2021
Interior design
Li Jingyuan, Hu Xu, Lu Xiaoling, Fang Yu
Landscape
Wu Weiling, Xu Conghua, Zhang Chi, He Ying
Structural engineer
Zhou Jianlu, Nan Jingjing, Pan Jiafu, Hu Bo
Contractor
CSCEC Strait Construction and Development Co., Ltd.
Client
Shunchang Urban Investment and Construction Development Co., Ltd.




