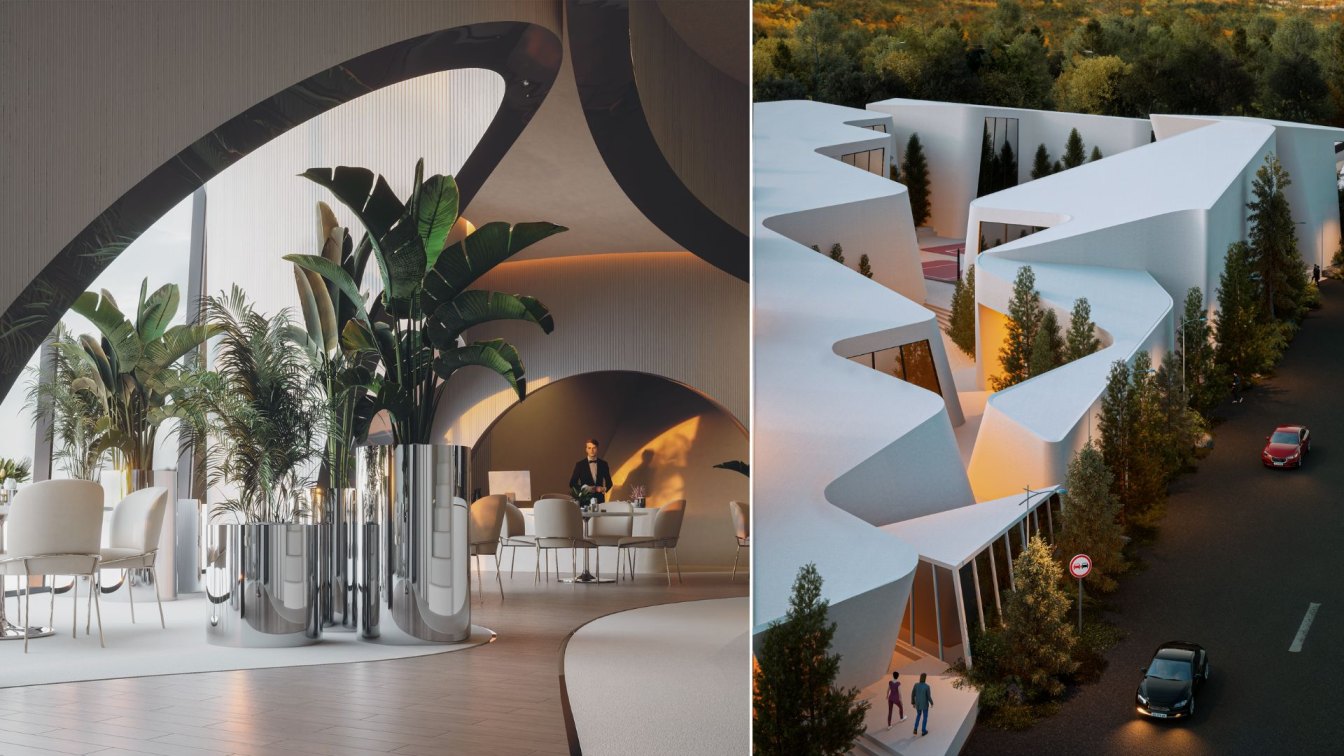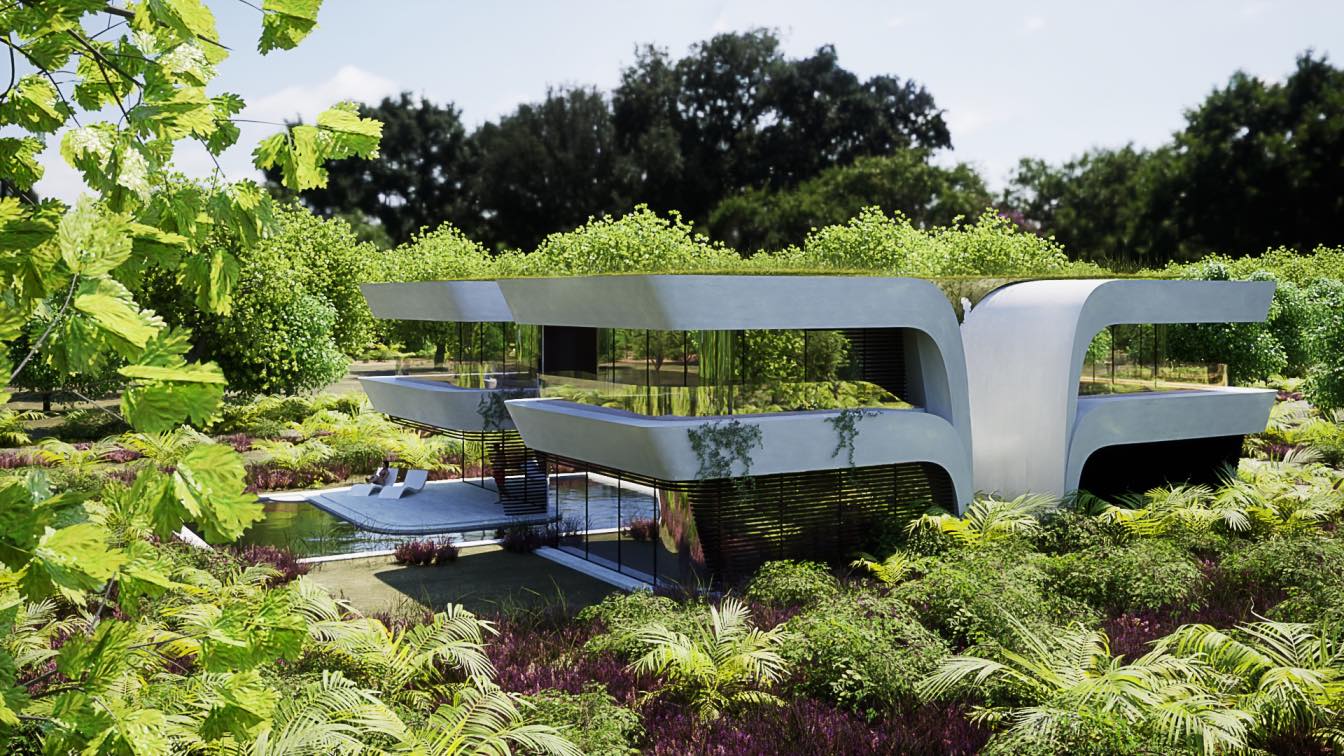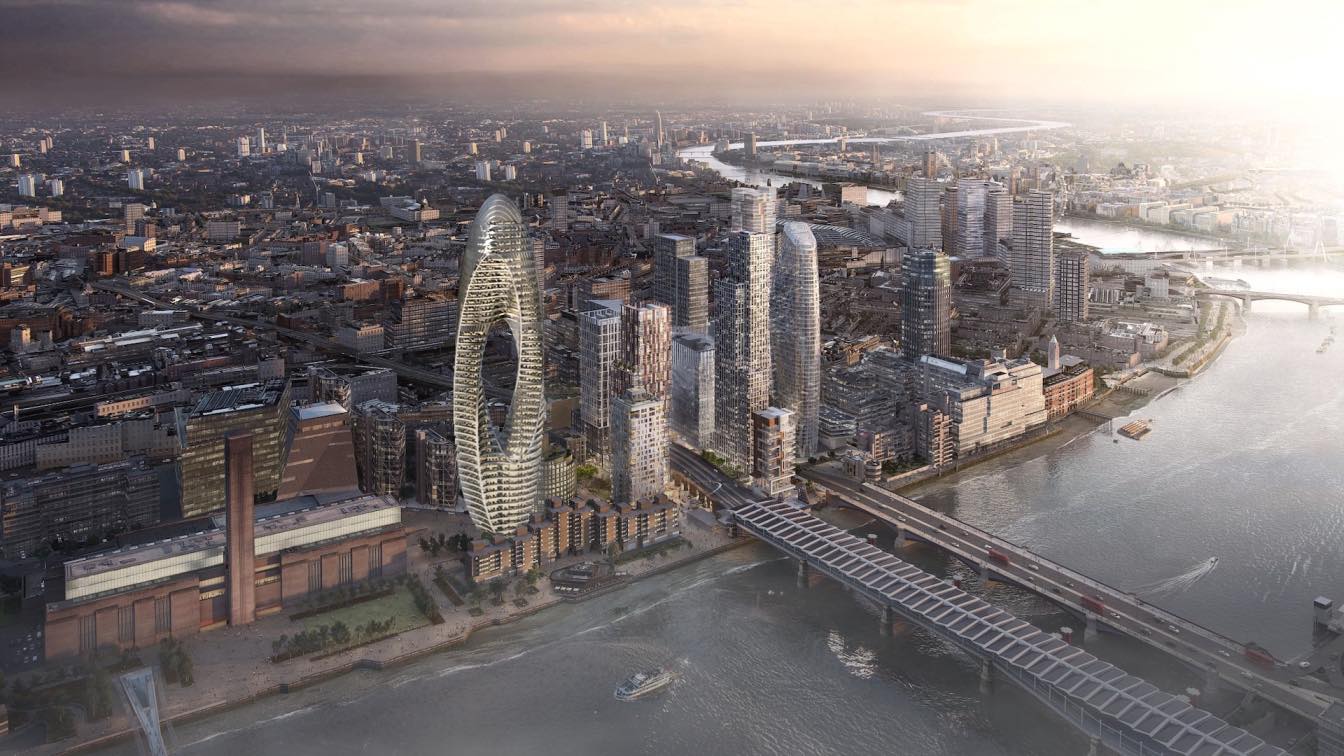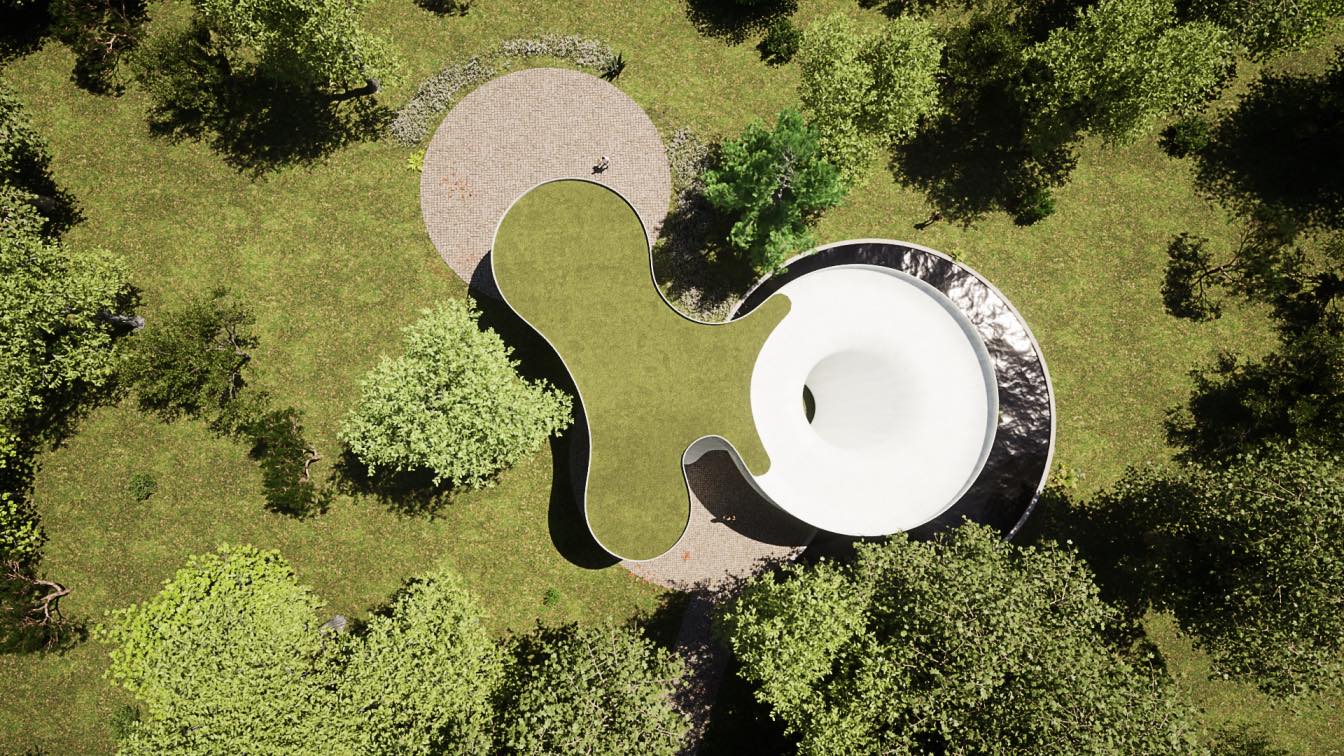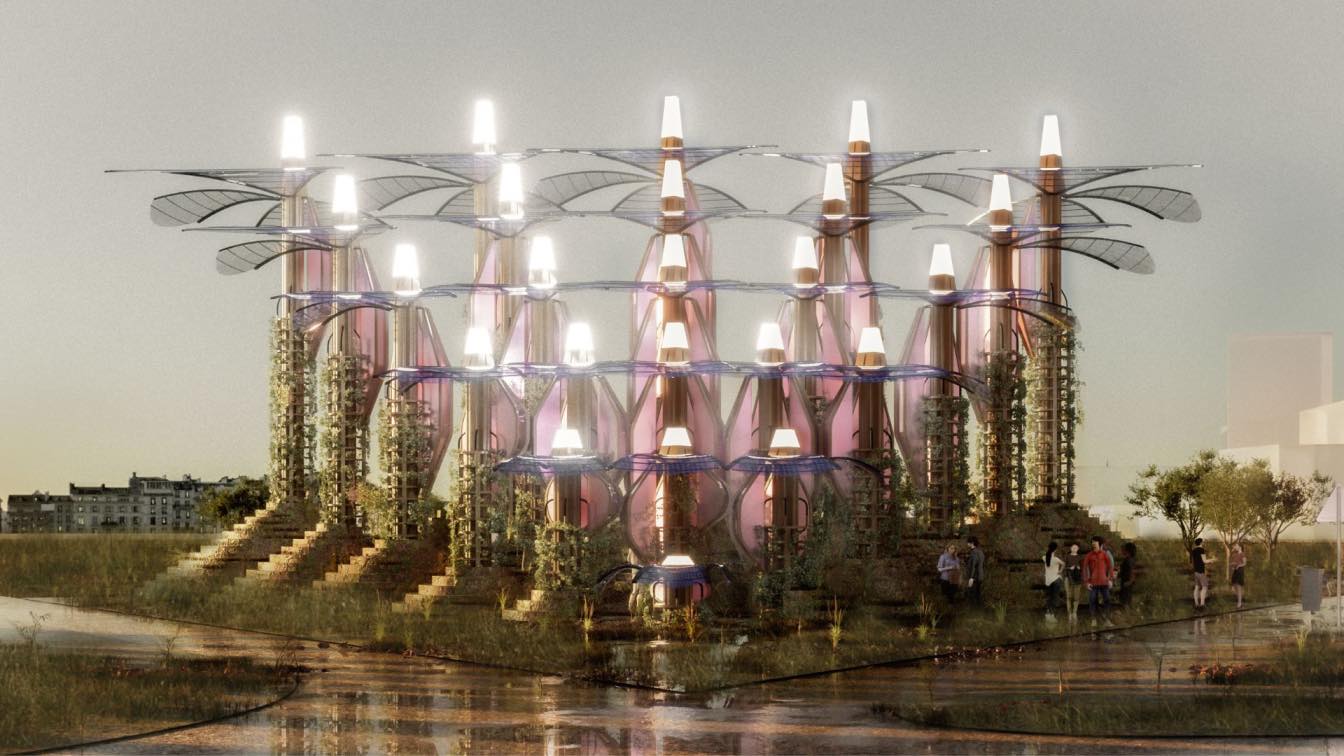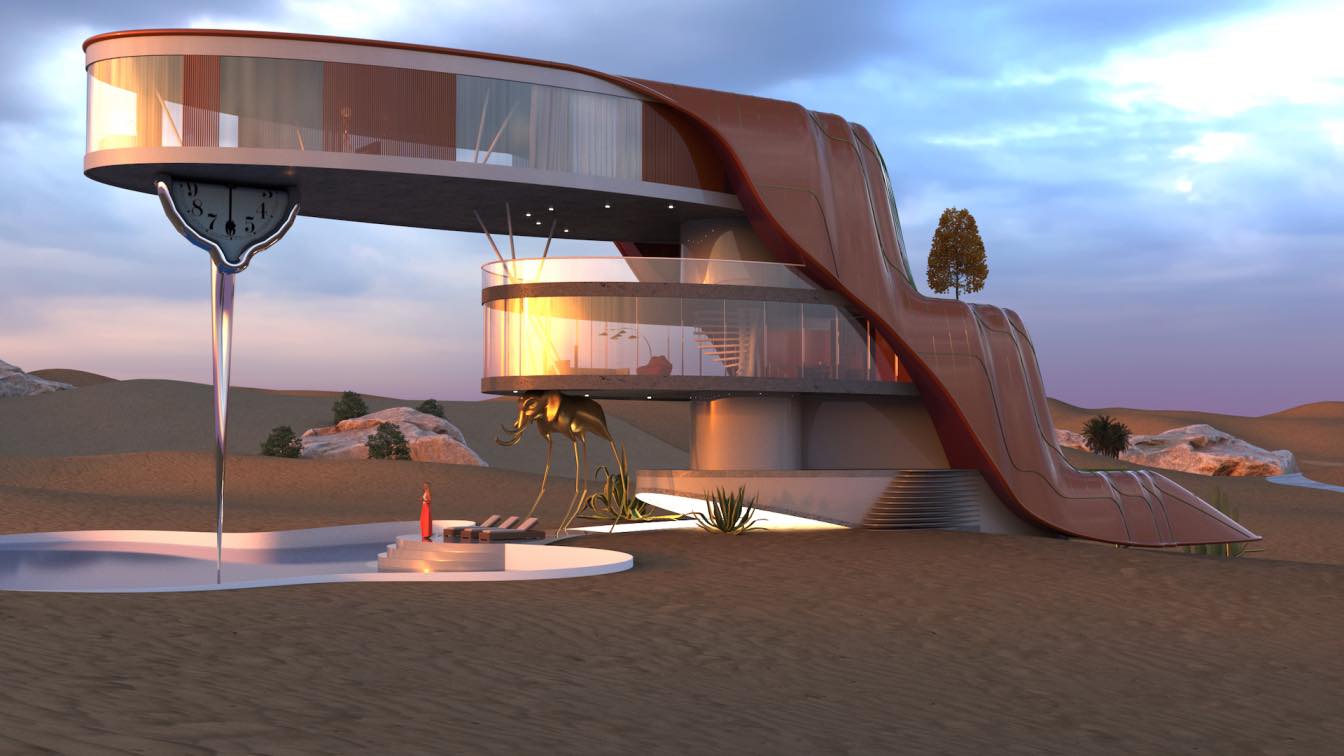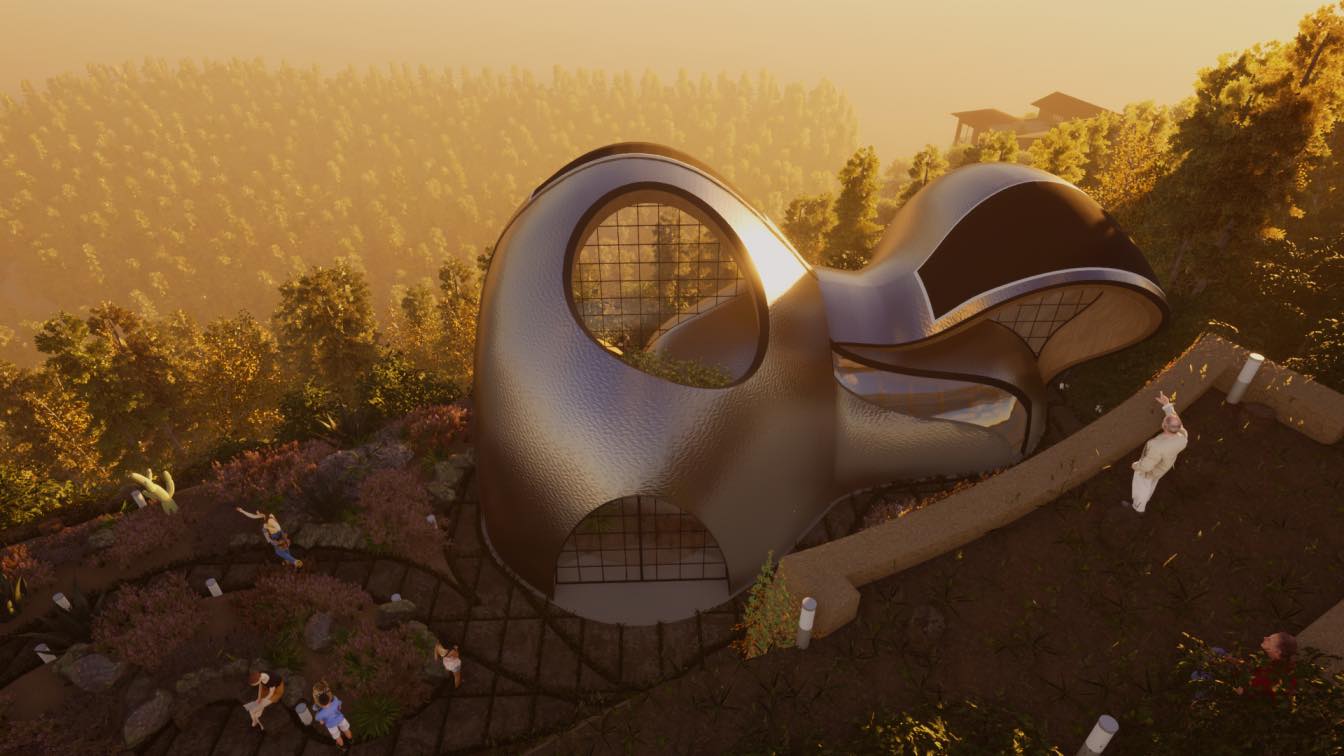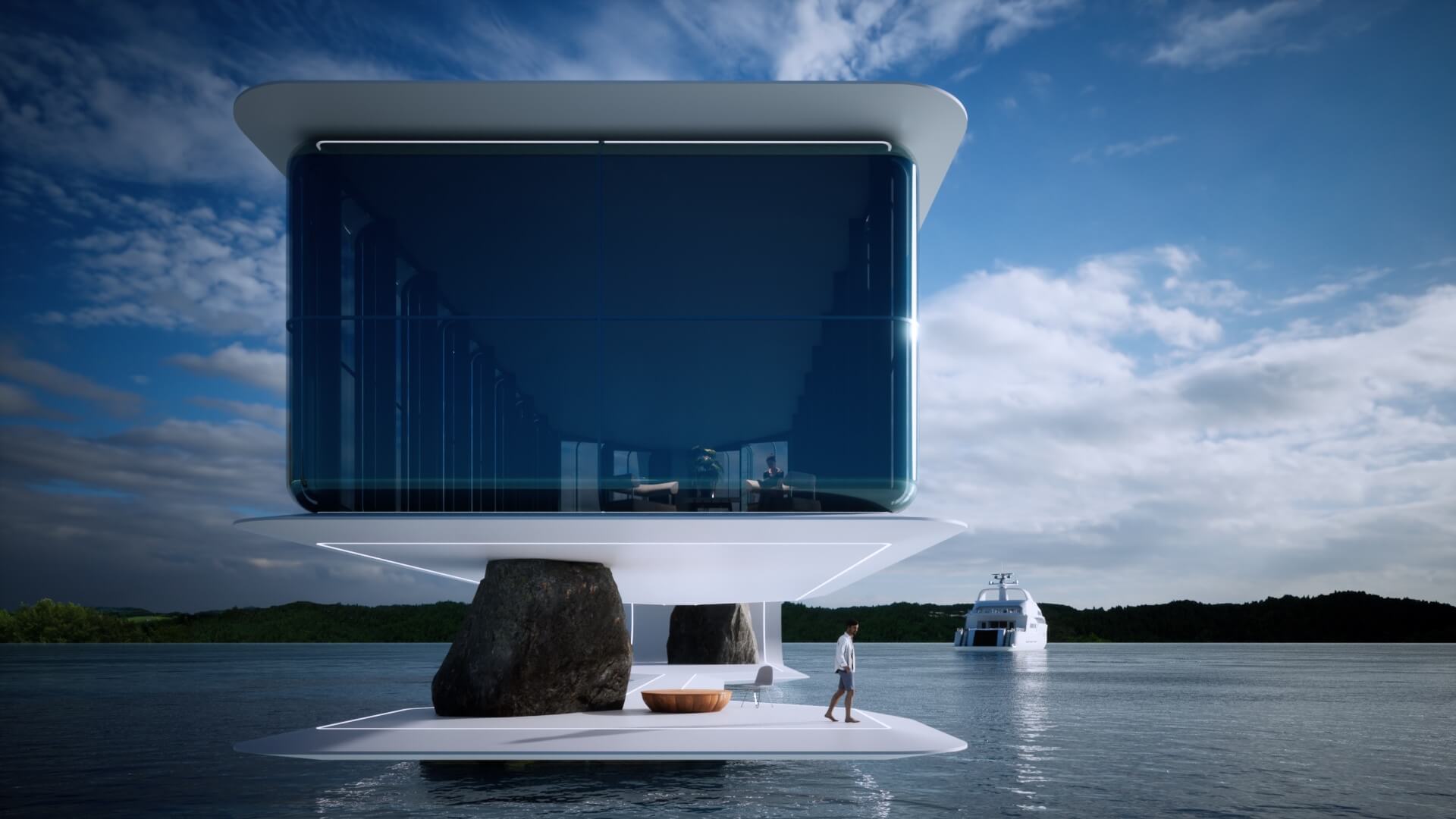The tourist attraction city of Sorkhrud, located by the waters of the Caspian Sea, has suffered from a lack of proper public places for many years. At Kalbod Design Studio, we decided to address this issue by creating a tourism center in this area to provide an awe-inspiring public space for entertainment and communication between the locals and to...
Project name
Tourist Center Sorkhrud
Architecture firm
Kalbod Design Studio
Location
Sorkhrud, Mazandaran, Iran
Tools used
Rhinoceros 3D, Twinmotion, Adobe Photoshop
Principal architect
Mohamad Rahimizadeh
Design team
Nasrin Eghtesadi, Yahya Bassam, Zahra Tavasoli, Parnian Hasanpor
Visualization
Ziba Baghban, Sara Rajabi
Holistic Villas are inspired by local plants and incorporate the principles of biophilia and biomimicry into the design. These principles seek to connect us with nature and create a living environment that is beneficial for us.
Project name
Holistic Villas
Architecture firm
Luis Pina Lopes - Studio
Location
Dominican Republic
Tools used
Rhinoceros 3D, Grasshopper, Twinmotion, Adobe Photoshop
Principal architect
Luis Pina Lopes
Visualization
Luis Pina Lopes - Studio
Typology
Residential › House
It's covered in more than 8,000 plants and 58 floors of solar energy. Blackfriars Bridge area quite literally lives in the shadow of London’s soaring skyline, but that could all change. 22 years old, Architectural Designer, Elija Halil has just unveiled a proposal for a tower by the One Blackfriars building that would act As a “Carbon Sponge” struc...
Architecture firm
Archilles by Elija
Location
Blackfriars Bridge Area, London, UK
Visualization
Elija Halil
Tools used
Grasshopper, Rhinoceros 3D, Twinmotion, Lumion
Principal architect
Elija Halil
Interior design
Mia Darling
Built area
80,000 m² floor area
Site area
806,490 ft² including 280 flats
Typology
Residential › Mixed-use, Mobius Strip Research
The Cultural Café is a conceptual project for Richmond Park, London. The cultural café fluid form building aims to explore the concept of nature and architecture, connecting those two elements in a unique way.
Project name
Cultural Café
Architecture firm
Luis Pina Lopes - Studio
Location
Richmond Park, London, UK
Tools used
Rhinoceros 3D, Grasshopper, Twinmotion, Adobe Photoshop
Principal architect
Luis Pina Lopes
Visualization
Luis Pina Lopes - Studio
Typology
Hospitality › Bar, Cafe
“IN TIME?” is a giant clock for the city of Mannheim, ticking away towards a sustainable future, generating about 1077.6 MWh of energy annually. Positioned at a cross junction of streets and the existing railway route, the circular form becomes a contrast to the current and proposed landscape.
Architecture firm
Aditya Mandlik Studio
Location
Mannheim, Germany
Tools used
Rhinoceros 3D, Grasshopper, Blender, Twinmotion, Adobe Photoshop
Principal architect
Aditya Mandlik
Design team
Aditya Mandlik
Collaborators
Organizers: Land Art Generator Initiative (LAGI 2022 Mannheim)
Typology
Public Art Production Landscape
This concept directly echoes Dali’s works depicted in a form of architectural reinterpretation, titled the House of Dali. The house is located in a deserted coastal area with minimal backdrops similar to the artists’ paintings.
Project name
The House of Dali
Architecture firm
Slika Studios
Location
Fictional deserted coastline
Tools used
Rhinoceros 3D, V-ray, Twinmotion, Adobe Photoshop, Adobe Premiere
Principal architect
Milan Bogovac
Design team
Milan Bogovac on behalf of Slika Studios
Visualization
Milan Bogovac
Typology
Residential › House
This project is about a Yoga Shala proposal submitted in an International Architecture Competition Call. The site is part of a mountain Yoga Retreat Complex located in a breathtaking forest region of central Portugal. The new Yoga Shala building is inspired from the Yoga philosophy, being a spiritual practice rather than a physical exercise.
Project name
Metamorphosis Yoga Shala in Portugal
Architecture firm
Yanniotis & Asociates | Architects & Consulting Engineers
Location
Amieira, Portugal
Tools used
ArchiCAD, Twinmotion
Principal architect
Constantinos Yanniotis
Design team
Konstantinos Xanthopoulos
Visualization
Yanniotis & Asociates
Client
International Competition Call
Typology
Hospitality › Yoga Shala
A minimalist proposal inspired by marine animals, the structure of its large windows and curved glass emulates gills, taking advantage of the ventilation caused by its design.
Project name
Branquia House
Tools used
Rhinoceros 3D, Twinmotion
Principal architect
Roberto Miranda
Visualization
Roberto Miranda
Typology
Residential › House

