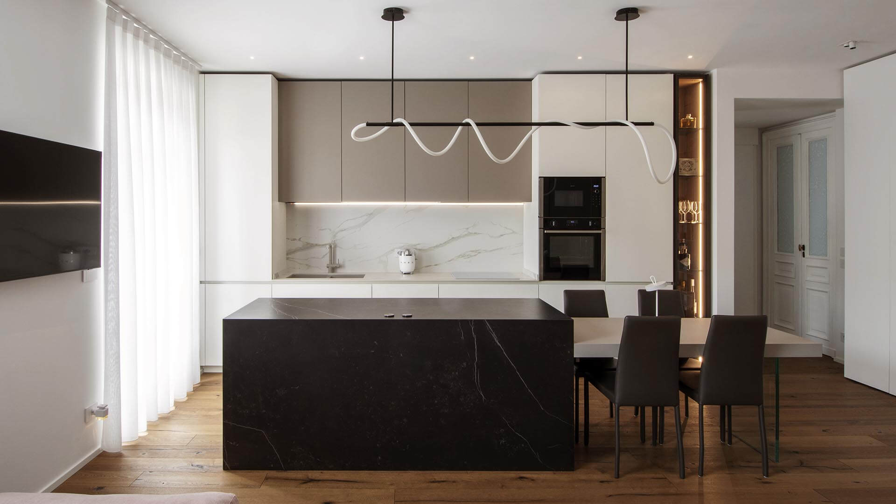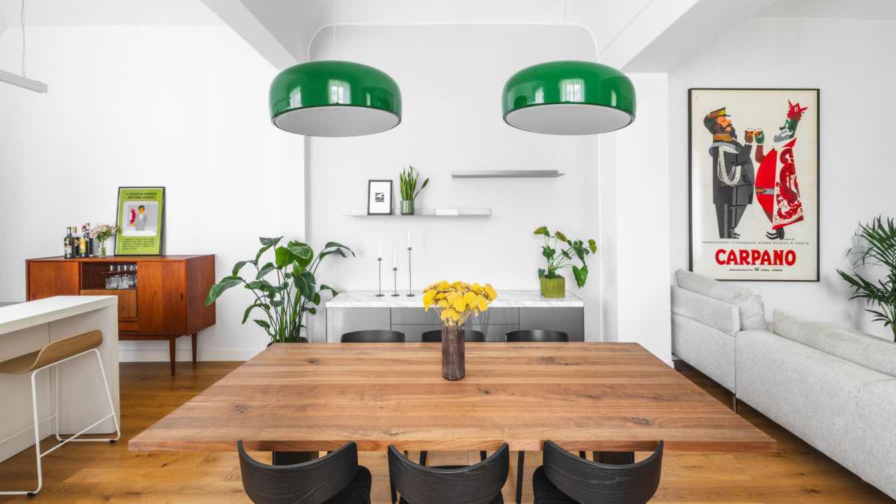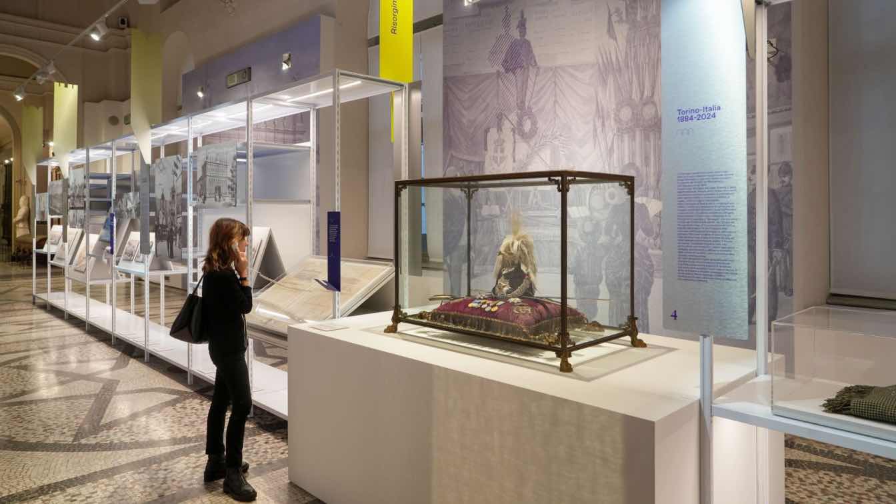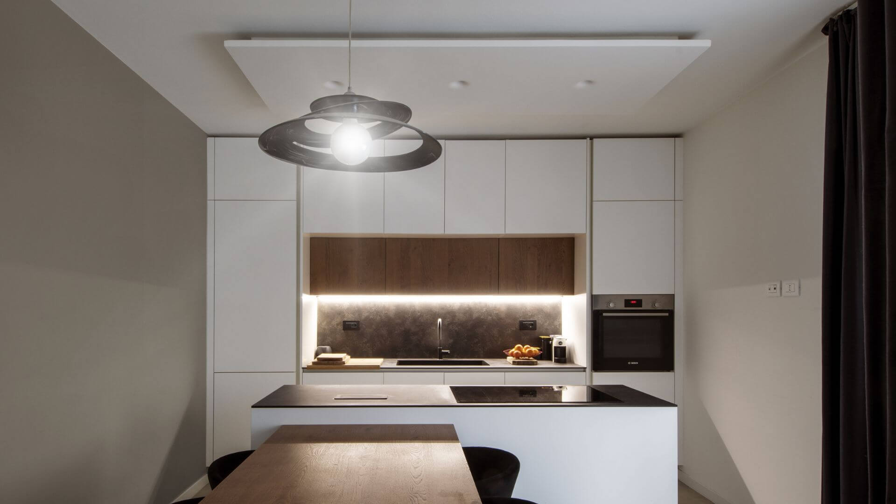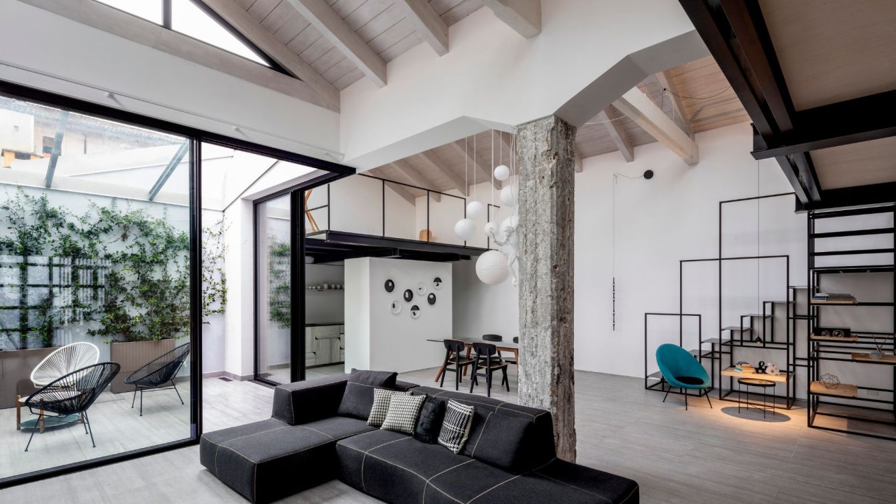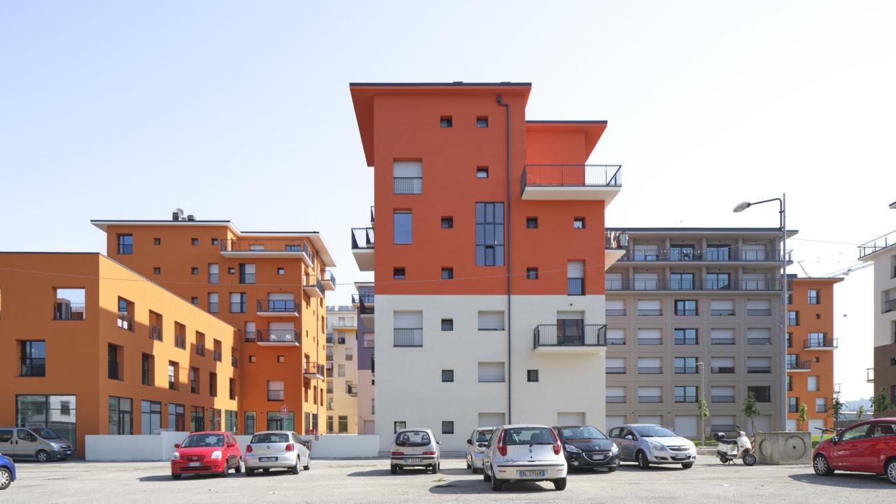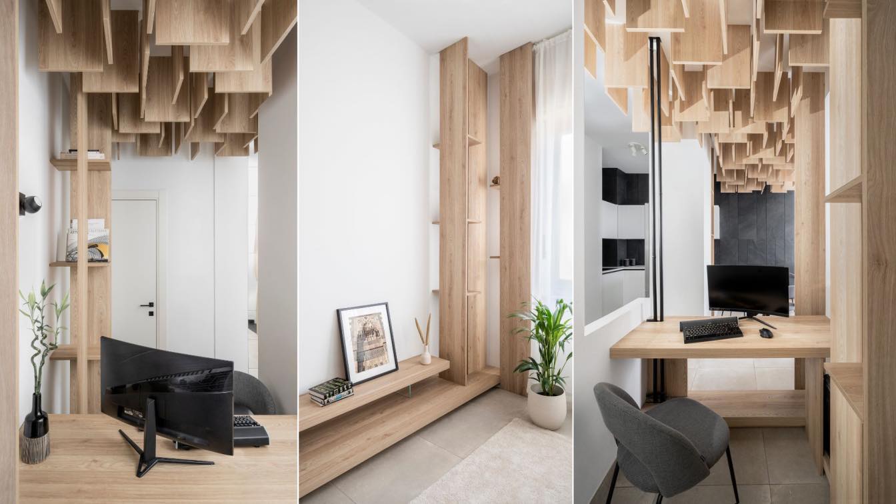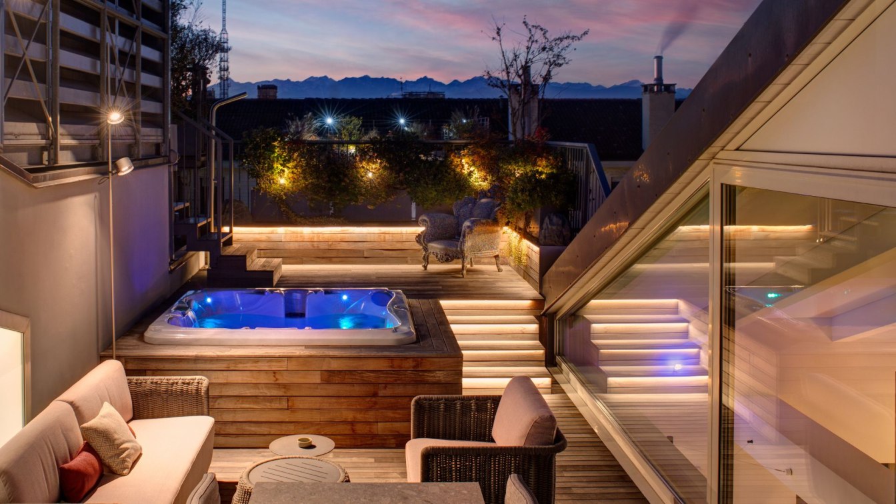KK Architecture: A renovation that began on tiptoe and then evolved into a complete, coherent and appealing project. In Turin, in the heart of the city, a 90-square-meter apartment
Project name
BRB Apartment
Architecture firm
KK Architecture
Photography
Stroppiana Vanni
Principal architect
Maurizio Pol
Built area
92 m² (living room/kitchen: 39 m² ; entrance hall 1.7 m², hallway rooms 3.6 m², small bedroom 11 m²; master bedroom 21 m², master bathroom/laundry 12 m²; service bathroom 4 m²)
Interior design
KK Architecture
Environmental & MEP engineering
Lighting
Studioluce by biesse / secret of light
Typology
Residential › Apartment
In the heart of Turin, an elegant apartment in a historic building is transformed into a contemporary retreat for a globetrotting chef: a customized renovation that enhances the kitchen as a space for conviviality and experimentation, with sophisticated technical solutions and refined design.
Project name
Casa Mazzini
Architecture firm
Matteo Magnabosco
Photography
Massimiliano Sticca
Principal architect
Matteo Magnabosco
Collaborators
Suppliers: Archimede, Sanvido Arreda, TraianoLuce73. Main Brands: 41zero42, Artemide, Bongio, Egoluce, Flos, Lapalma, L’Opificio, Lodes, NIC Design, Novamobili, Novy, Riva 1920, Sikkens, STØV Furniture, Tooy, Treku, Tubes. Styling: Daria Massetani
Environmental & MEP engineering
Typology
Residential › Apartment
The Milanese design studio Migliore+Servetto has conceived the Exhibition, Graphic Design and Brand Identity for the exhibition Rereading the Risorgimento. Turin/Italy 1884-2024.
Project name
Exhibition, Graphic Design and Brand Identity for the exhibition Rereading the Risorgimento. Turin/Italy 1884-2024 at the National Museum of the Italian Risorgimento, Turin
Architecture firm
Migliore+Servetto
Photography
Michele D’Ottavio
Principal architect
Ico Migliore, Mara Servetto
Interior design
Migliore+Servetto
Lighting
Migliore+Servetto
Client
National Museum of the Italian Risorgimento
Status
Completed, exhibition ongoing
Typology
Exhibition, Graphic Design and Brand Identity
KK Architecture: A dream of a modern, comfortable home: in a 100 square meter apartment, design and functionality meet to create open, warm and refined spaces. A project studied in detail, transforming every corner into an invitation to live well.
Project name
FEL Apartment
Architecture firm
KK Architecture
Photography
Vanni Stroppiana
Principal architect
Maurizio Pol
Design team
KK Architecture
Built area
98 m² (living room: 29 m² ; kitchen: 14 m², hallway 7 m², hallway rooms/study area 6.5 m², small bedroom 14 m²; master bedroom 16 m², main bathroom 5.5 m²; service bathroom and ante-bathroom 6 m²).
Interior design
Maurizio Pol
Environmental & MEP engineering
Typology
Residential › Apartment
Located in a courtyard in the centre of Turin and originally used as a body shop, Loft M50 is the result of a renovation and redevelopment project by the interior designer Paola Marè. The floors in the living area and kitchen are tiled with the Beton porcelain stoneware collection in the light Pearl colour and the 75.5x75.5 cm and 75.5x151 cm sizes...
Photography
Jana Sebestova
PICCO Architetti has transformed the former Olympic Village in Turin into a student and social housing, reimagining the project originally designed by the German architect Otto Steidle in 2006.
Project name
Social Housing Ex Moi
Architecture firm
PICCO Architetti
Location
Via Giordano Bruno, Turin, Italy
Principal architect
Criastiano Picco
Design team
PICCO Architetti, Cristiano Picco, Giuliana Foglia Franke, Francesca Cravero
Collaborators
Manager: Camplus. Fire Safety: Colletti Ingegneria. Energy and Installations: Studio di Ingegneria Guido Berra. External Insulation: Gruppo Ivas. External Windows and Doors Installation: AGS Infissi e Serramenti. External Aluminum Profiles: Aluk Italy. External Glass: Bivetro. Internal Doors: Bertolotto Porte. Armored Doors and Fire-Rated Doors: Dierre. Porcelain Tiles: Marazzi Group
Structural engineer
Duepuntodieci Associati
Environmental & MEP
Electrical Installations Contractor: Impelectric srl. Mechanical Installations Contractor: Sime srl. Sanitary Fixtures: Duravit. Studio di ingegneria Guido Berra
Construction
CO.GE.FA. s.p.a.
Supervision
Studio Pession Associati
Tools used
AutoCAD, Rhinoceros 3D, V-ray, Adobe Photoshop
Typology
Residential › Social Housing, Apartments
This renovation project transforms a modest 70 square meter house into a modernhome that accommodates a comfortable lifestyle for the client and family. Theremodeling was carried out to reveal the true potential of the house, byreorganizing its spaces to create open-plan layout that avoid rigidity and bringin ample natural light
Project name
The Post Pandemic House
Architecture firm
Sipal-Wafai Architecture
Photography
Marco Tacchini
Principal architect
Wafai Abdulsater
Collaborators
Rebal Jber (Computational assistance), Roberto Marchetti (Carpenter), Fissore Torino (Materials)
Tools used
Rhinoceros 3D, Grasshoper, Autodesk 3ds Max, AutoCAD
Typology
Residential › House
The Building Group unveils the new top floor apartment of The Number 6 on the occasion of the eighth anniversary of the Building of the Year Award, awarded by ArchDaily readers in 2015. The modernisation project was designed by the bp+p architecture studio to adapt to the renewed post-pandemic housing needs.
Project name
The Number 6
Architecture firm
Gruppo Building / Boffa Petrone & Partners
Photography
Piero Ottaviano
Principal architect
Boffa Petrone & Partners
Design team
Gruppo Building / Boffa Petrone & Partners
Environmental & MEP engineering
Gruppo Building / Boffa Petrone & Partners
Civil engineer
Gruppo Building / Boffa Petrone & Partners
Structural engineer
Gruppo Building / Boffa Petrone & Partners
Landscape
Gruppo Building / Boffa Petrone & Partners
Lighting
Gruppo Building / Boffa Petrone & Partners
Construction
Building S.p.A.
Supervision
Gruppo Building / Boffa Petrone & Partners
Visualization
Gruppo Building / Boffa Petrone & Partners
Typology
Residential › Apartment

