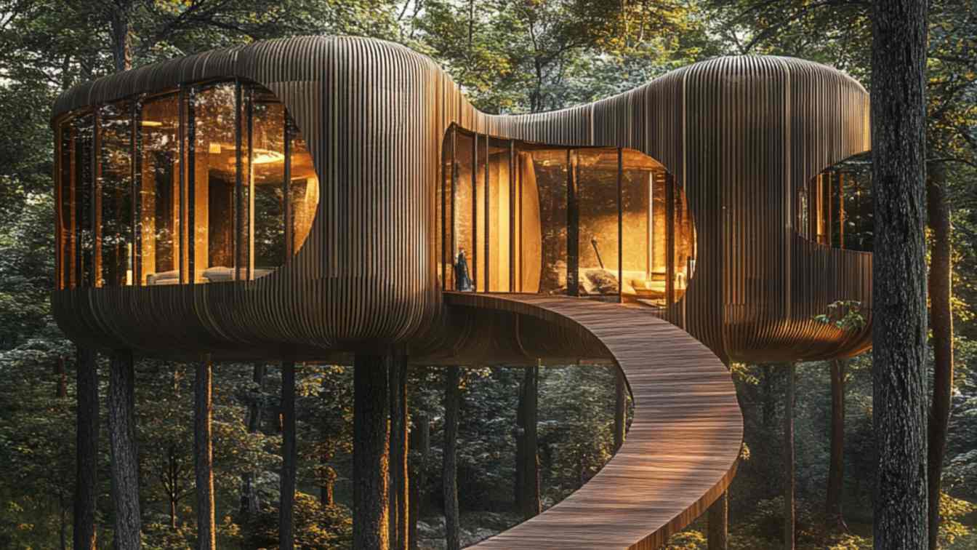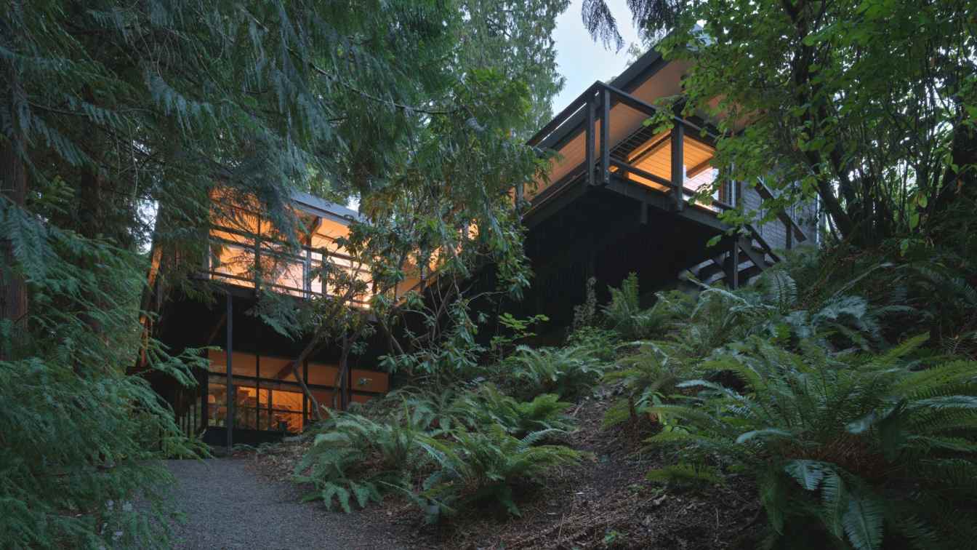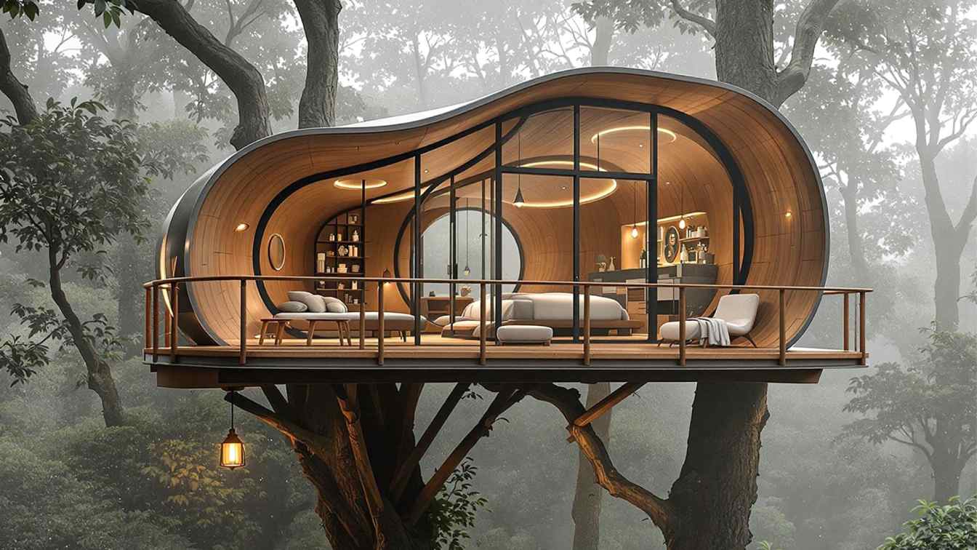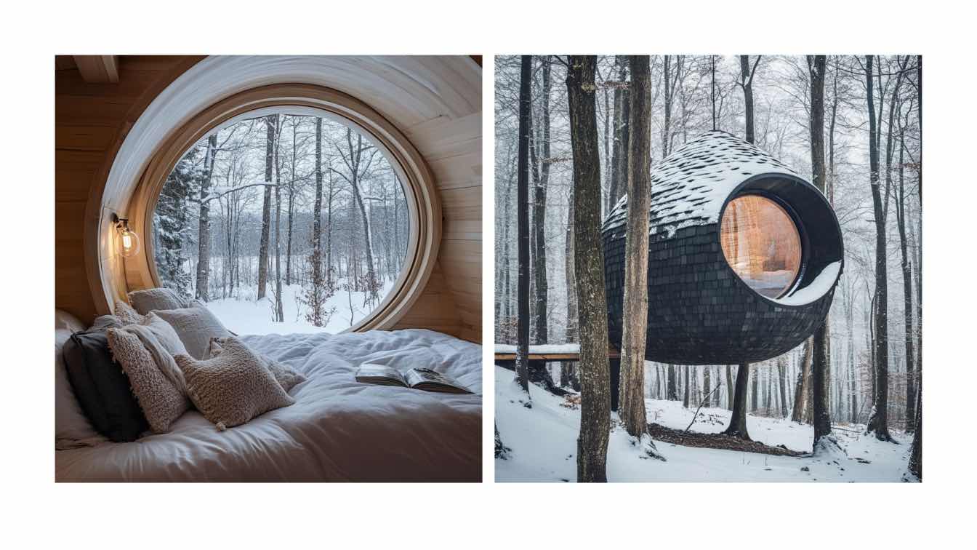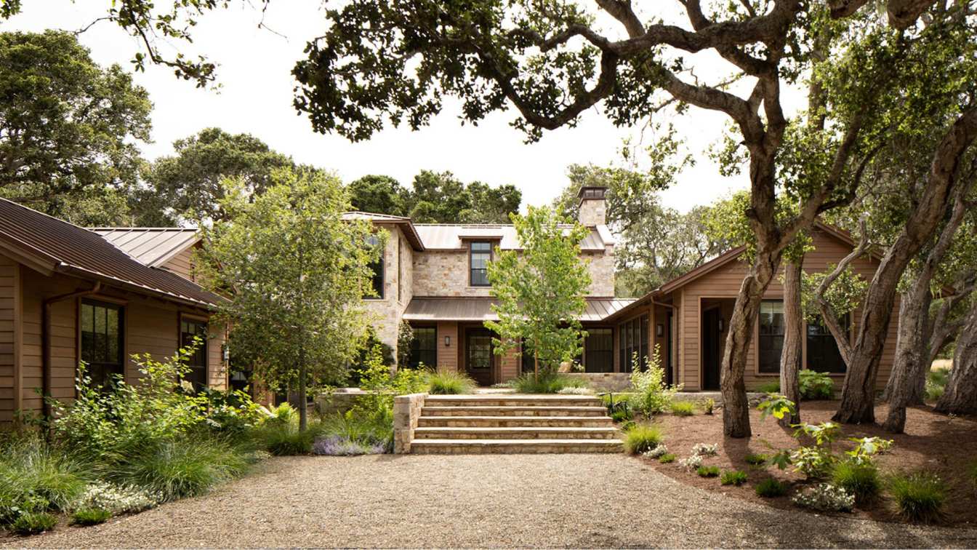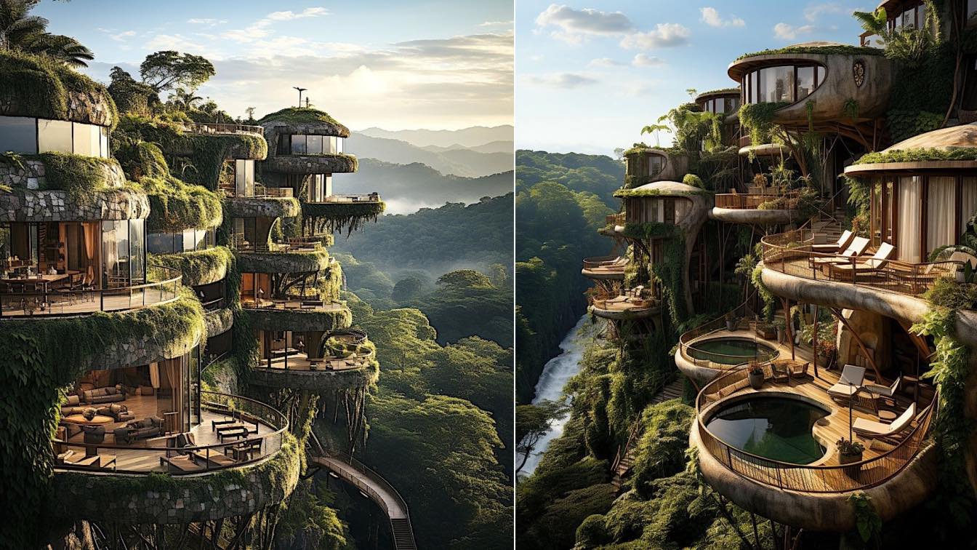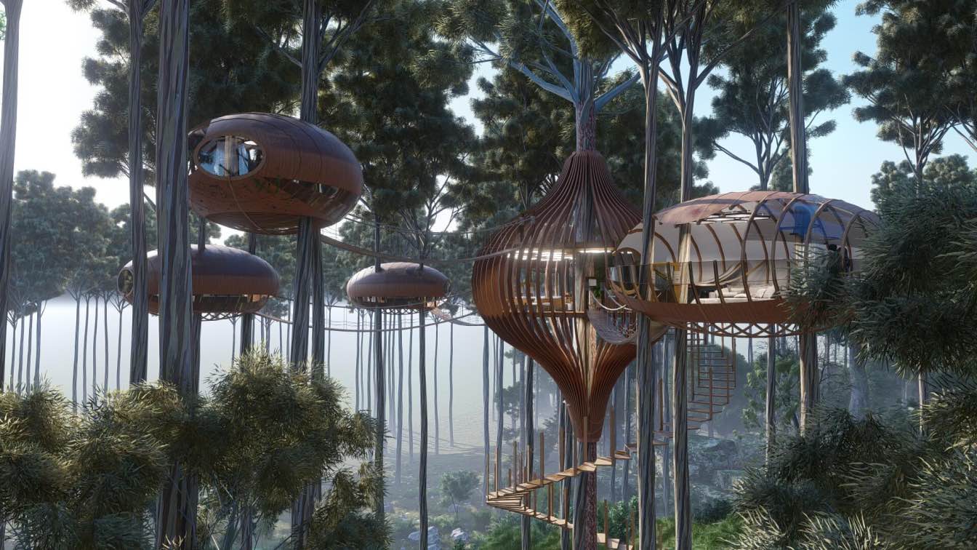Treehouses are a unique example of architecture that seamlessly blends with nature and its surroundings. These homes are typically designed so that the trees and the natural environment play a central role in the design, and the structure of the house itself naturally becomes a part of the landscape.
Project name
Moonlit Refuge
Architecture firm
Mahla Abbasnezhad
Location
Mazandaran, Iran
Tools used
Midjourney AI, Adobe Photoshop
Principal architect
Mahla Abbasnezhad
Design team
Mahla Abbasnezhad
Typology
Residential › Eco-friendly Elevated Villa
The Alden Mason House, crafted for the renowned Seattle artist Alden Mason in 1958 by architect Charles A. Marsh Jr. and builder Tom Paulsen, stands as a true Northwest Mid-Century Modern retreat, nestled in the woods like a treehouse.
Project name
Alden Mason House
Architecture firm
Ueda Design Studio
Location
Seattle, Washington, USA
Principal architect
Nahoko Ueda
Collaborators
Kitchen Cabinetry: Space Theory; Dining table: Chadhaus; Wall sculpture: Alden Mason; Painting (in living room): Simeon Nikolov; Art print (red, @ stair well): Robert Rauschenberg; Painting (in dining area): Do Ho Suh
Interior design
Nahoko Ueda
Construction
Mercer Builders
Material
Concrete, Wood, Glass, Steel
Typology
Residential › House
Nestled high among the ancient giants of the Amazon rainforest, our unique villa offers an unparalleled escape into nature. Built on the sturdy trunks of centuries-old trees, this enchanting retreat allows you to immerse yourself in the lush greenery and vibrant wildlife of one of the world's most biodiverse ecosystems.
Project name
Enchanted Treehouse Retreat in the Heart of the Amazon
Architecture firm
Norouzdesign Architecture Studio
Tools used
Midjourney AI, Adobe Photoshop
Principal architect
Mohammadreza Norouz
Design year
February 2025
Typology
Hospitality, Tourist Complex
Available in a range of different sizes and layout options, this tiny pod is supported by structural posts as well as suspension cables connecting to the surrounding trees for extra support.
Project name
The Burl Treehouse Series
Architecture firm
Antony Gibbon Designs
Tools used
C4D, Coroner, AI, Adobe Photoshop
Principal architect
Antony Gibbon
Built area
Various Sizes Available
Visualization
Antony Gibbon Designs
Typology
Residential › House
A modern tree house nestled in a lush green environment is a testament to innovative architecture and interior design. Built with care and attention to detail, this structure embodies the essence of modern style, while blending harmoniously with its natural surroundings.
Architecture firm
K-Studio
Location
Alimastan Forest, Mazandaran, Iran
Tools used
Midjourney AI, Adobe Photoshop
Principal architect
S.K.Kamranzad
Collaborators
studioedrisi & Studio____ai
Visualization
S.K.Kamranzad
Typology
Residential › House
Near Carmel by the Sea, discreetly nestled in an oak grove at the edge of a meadow in the 20,000-acre Santa Lucia Preserve, this lovely contemporary take on a rural English cottage is sited to harmonize with the landscape’s wild beauty and maximize the residents’ enjoyment of living fully immersed in nature.
Project name
Santa Lucia Preserve 5
Architecture firm
Richard Beard Architects
Location
Carmel Valley, California, USA
Interior design
Susan Williams Interior Design
Structural engineer
ZFA Structural Engineers
Landscape
Arterra Landscape Architects
Lighting
Banks Landl Lighting Design
Construction
Vucina Construction
Material
Brick, concrete, glass, wood, stone
Typology
Residential › Cottage
"Nature's Tapestry: Ethereal Treehouses in Madagascar's Rainforests blend sustainable architecture with indigenous artistry, fusing contemporary design with traditional Malagasy craftsmanship. Inspired by endemic flora and fauna, these arboreal sanctuaries intertwine with the forest, each structure mirroring the organic forms of the surrounding tre...
Project name
Madagascar Canopy Cascades
Architecture firm
Ferial Gharegozlou, Reihan Rahimi Ajdadi
Location
Madagascar's rainforests
Tools used
Midjourney AI, Adobe Photoshop
Principal architect
Ferial Gharegozlou, Reihan Rahimi ajdadi
Design team
Ferial Gharegozlou, Reihan Rahimi ajdadi
Collaborators
Niyaresh Studio Design
Visualization
Ferial Gharegozlou, Reihan Rahimi ajdadi
Typology
Residential › Rainforest Resort Treehouses
Hotel complex located on the trees of a forest that are connected to each other by wooden suspension bridges and tensioners, all part of a central nucleus with a vestibule and a viewpoint restaurant that distributes the bedrooms with bathrooms.
Project name
"The nests cabins" Hotel in the trees
Architecture firm
Veliz Arquitecto
Tools used
SketchUp, Lumion, Adobe Photoshop
Principal architect
Jorge Luis Veliz Quintana
Visualization
Veliz Arquitecto
Typology
Hospitality › Hotel

