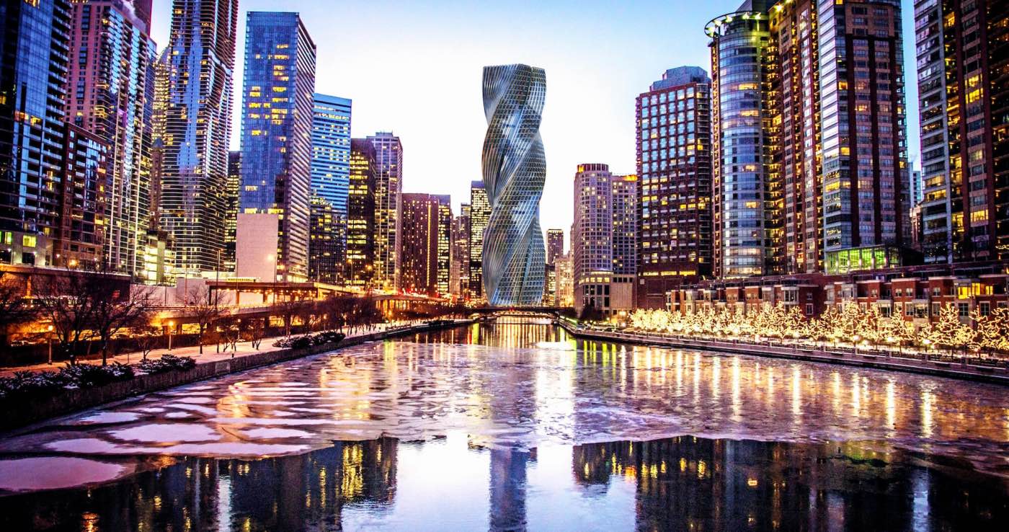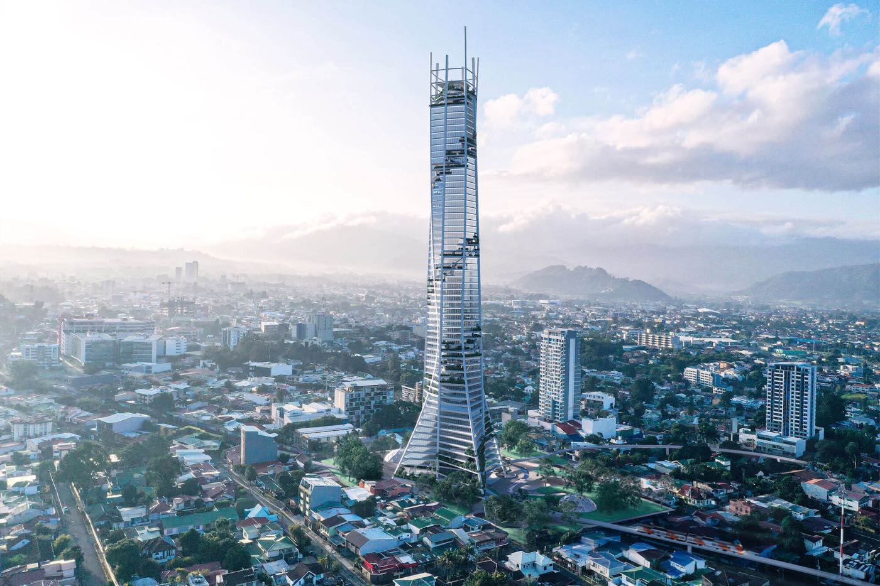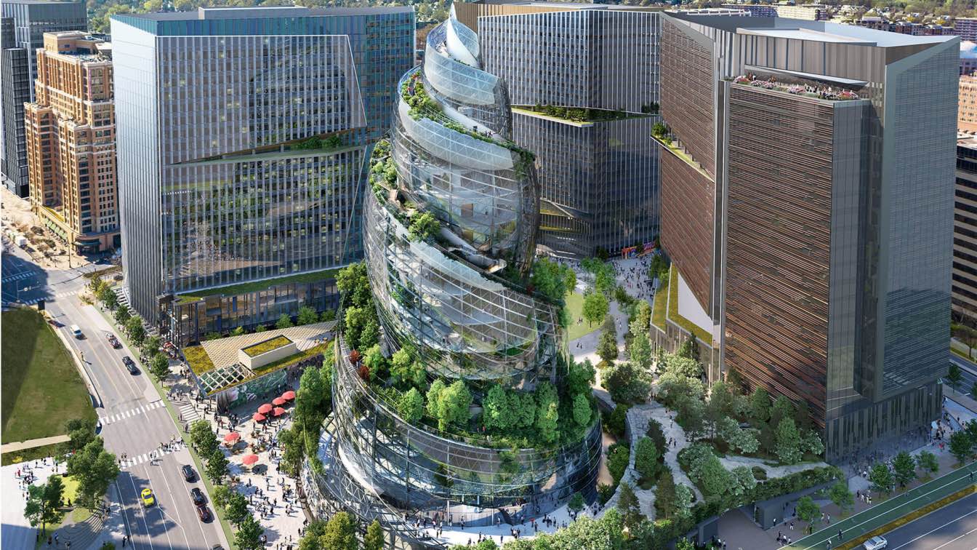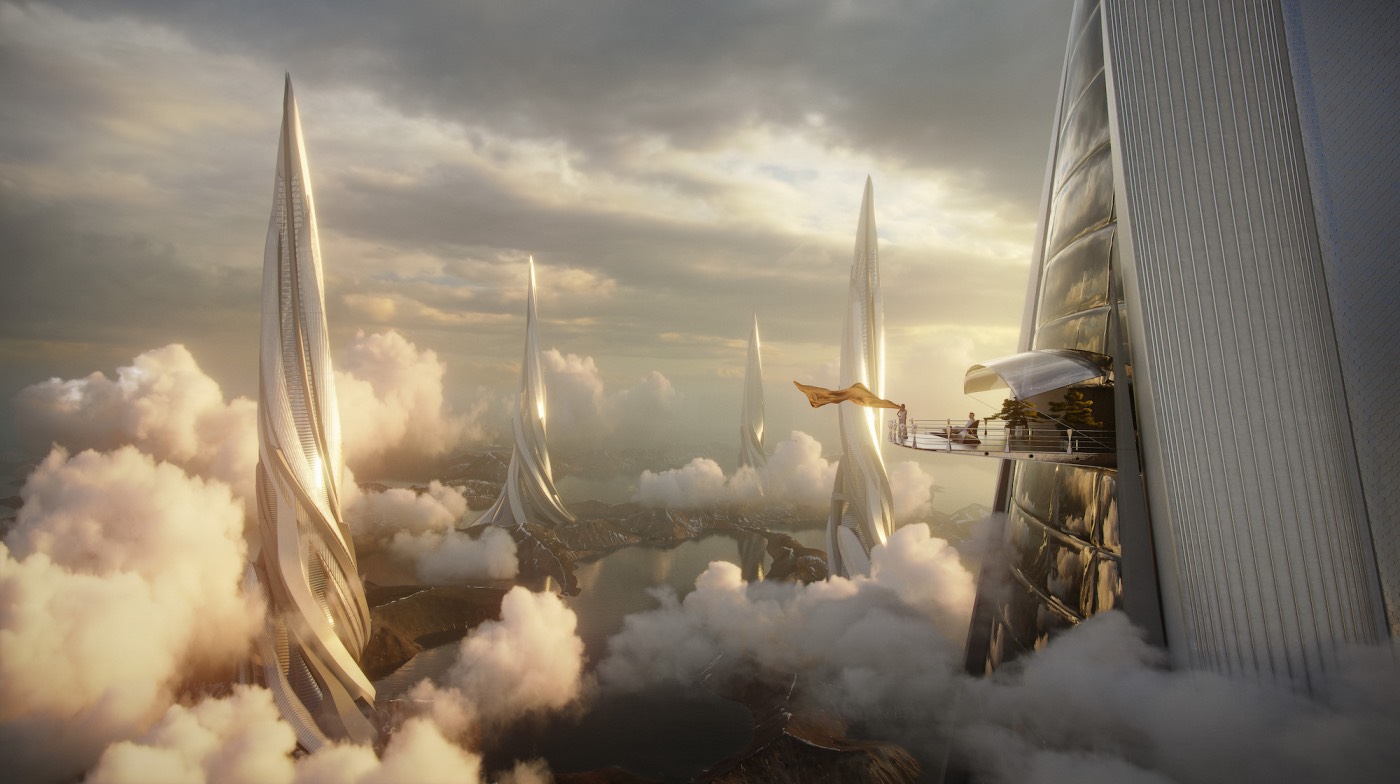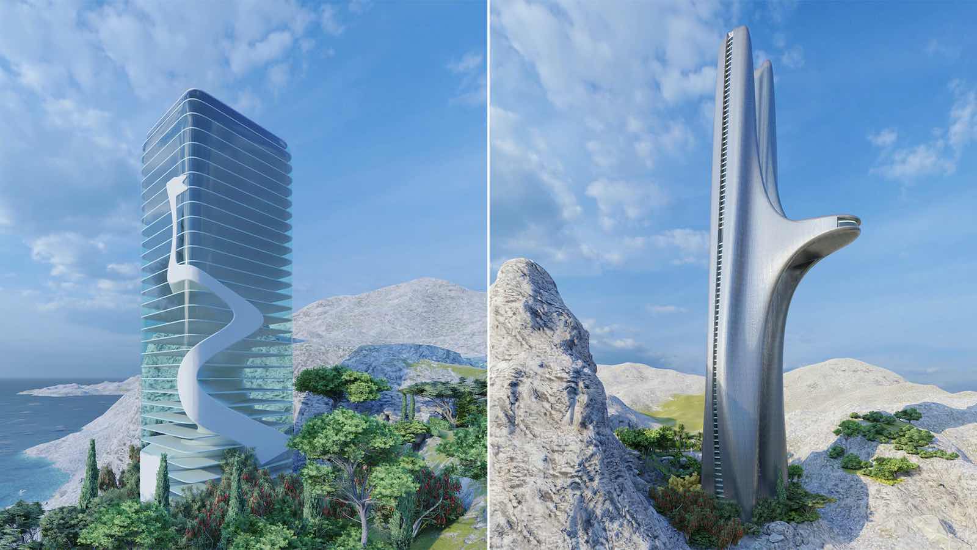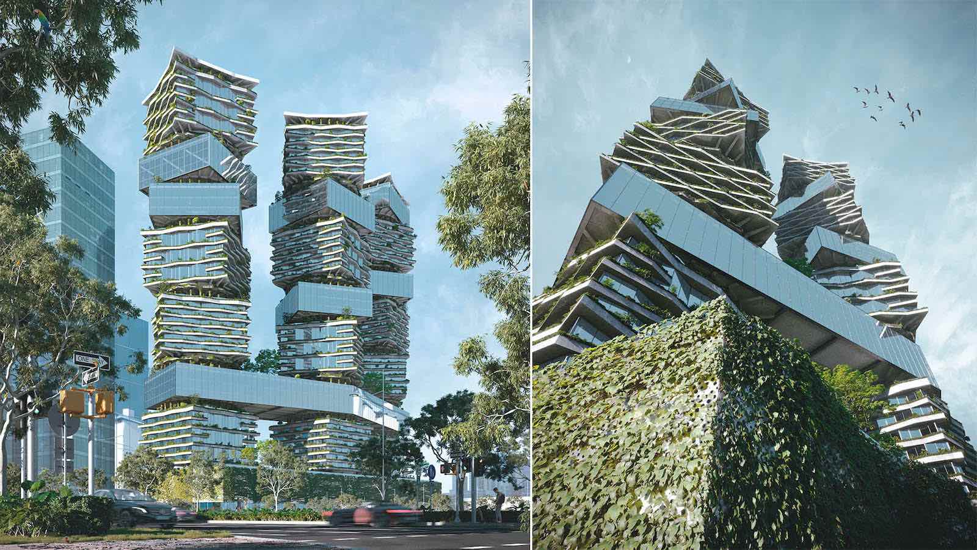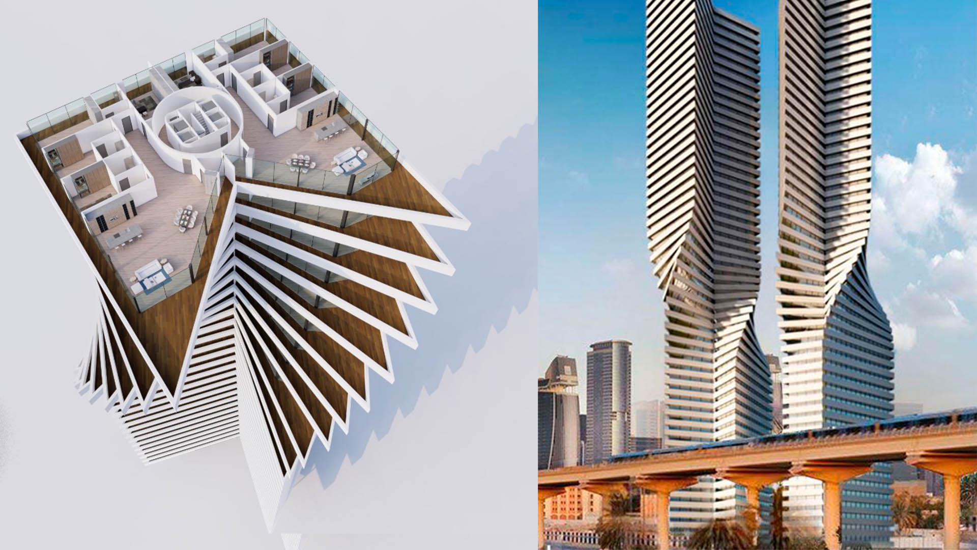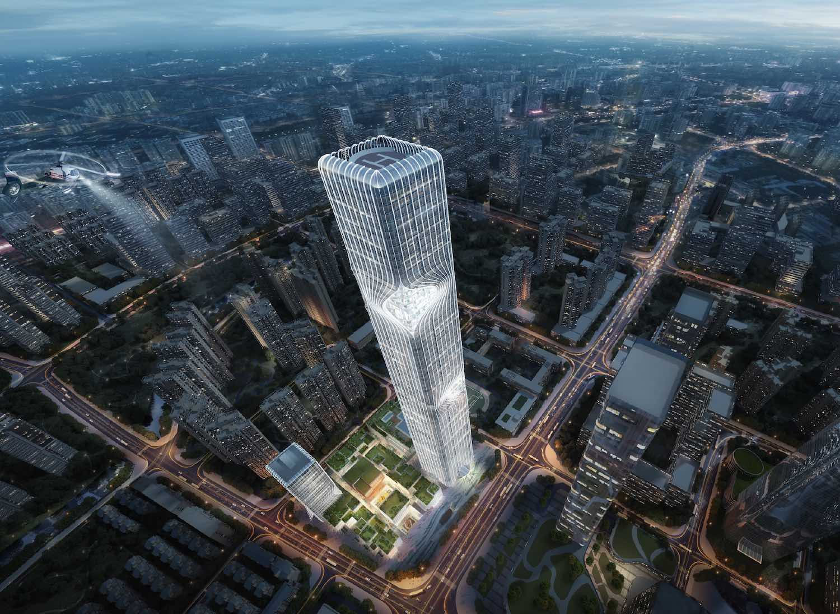MB Architects: The benefits of twisting towers go beyond aesthetics though. This type of design can make a building more aerodynamic and energy efficient. The twisting tower reduces wind-load by 24% (compared to a similarly sized rectangular building).
Project name
Twisting Tower
Architecture firm
MB Architects
Visualization
MB Architects
Tools used
Rhinoceros 3D, Grasshopper, Autodesk 3ds Max, Corona Renderer
Principal architect
Muhammet Bilgiç
Design team
Muhammet Bilgiç
Typology
Mixed-use building
Inverse Project has envisioned this tower to commemorate the Bicentennial of Costa Rica that occurs in 2021. It is a concept for what a tower project could be in this biodiverse and environmentally conscious country. The tower would be the tallest in Central America rising to 65 levels and 294m.
Project name
Costa Rica Bicentennial Tower
Architecture firm
Inverse Project
Location
San Jose, Costa Rica
Visualization
Inverse Project
Tools used
Rhinoceros 3D, Autodesk 3ds Max, Corona Renderer, Adobe Photoshop
Principal architect
Richard Hammond
Design team
Emmanuel Baizan, David Rockbrand
Typology
Mixed use Tower, Transit Oriented Development.
Amazon unveils a proposed design for the second phase of its Arlington, Virginia headquarters, designed by NBBJ. It seems to be inspired by Samarra Malwiya tower in Iraq or the Tower of Babel.
Location
Arlington, Virginia, United States
Built area
2.8 million ft²
Typology
Commercial › Office
Matej Hosek: This is what I picture in my head when I dream about living in the clouds. Is it a simulation or post-apocalyptic retreat for survivors? Doesn't really matter as long as this time we will get it right. These megastructures are rooted in the earth and just like trees they sway in the wind. Reminiscent of ancient forests that are long go...
Project name
Cloud Islands
Architecture firm
Matej Hosek
Visualization
Matej Hosek
Tools used
Autodesk 3ds Max , Corona Renderer, Adobe Photoshop, KitBash3D, OpenVDB
A series of futuristic concepts surrounding facade, form, scale, material and light by Umesh Bhosale.The everyday project started in 2019 with the initial thought of exploring design ideas using basic 3 dimensional shapes which later evolved into architectural spaces involving nature, landscape, themes and parametrics.
Project name
Statheros, Boolean Glitch, Foxtrot, Avava
Architecture firm
Umesh Bhosale
Tools used
Rhinoceros 3D, Lumion, Adobe Photoshop
Principal architect
Umesh Bhosale
Visualization
Umesh Bhosale
Typology
Mixed-use building
Hierarchy Towers concept in Singapore designed by Gennadiy Kraev
Project name
Hierarchy Towers
Architecture firm
Gennadiy Kraev
Location
Downtown Core, Singapore
Visualization
Yuriy Lutsik
Tools used
Autodesk Revit, Adobe Photoshop, InDesign, SketchUp, QGIS, Autodesk 3ds Max, Corona Renderer
Principal architect
Gennadiy Kraev
Design team
Gennadiy Kraev
Status
Competition, Concept Design
Typology
Residential, Housing
DNA Barcelona Architects unveils a new Proposal- “THE DANCING TOWERS”, an Iconic project for the skyline of Dubai, United Arab Emirates.
These two well-engineered, safe, efficient, and smart-tall towers represent mixed-use & high-rise buildings offering an exclusive living/working conditions wit...
RMJMs Shenzhen studio announce the New Pingshan Eye, a landmark project for the thriving Pingshan district of Shenzhen.
In the fall of 2019, Overseas Chinese Town (OCT) appointed RMJM Shenzhen to design a new landmark gateway development into Pingshan New District. As one of China’s foremost dev...

