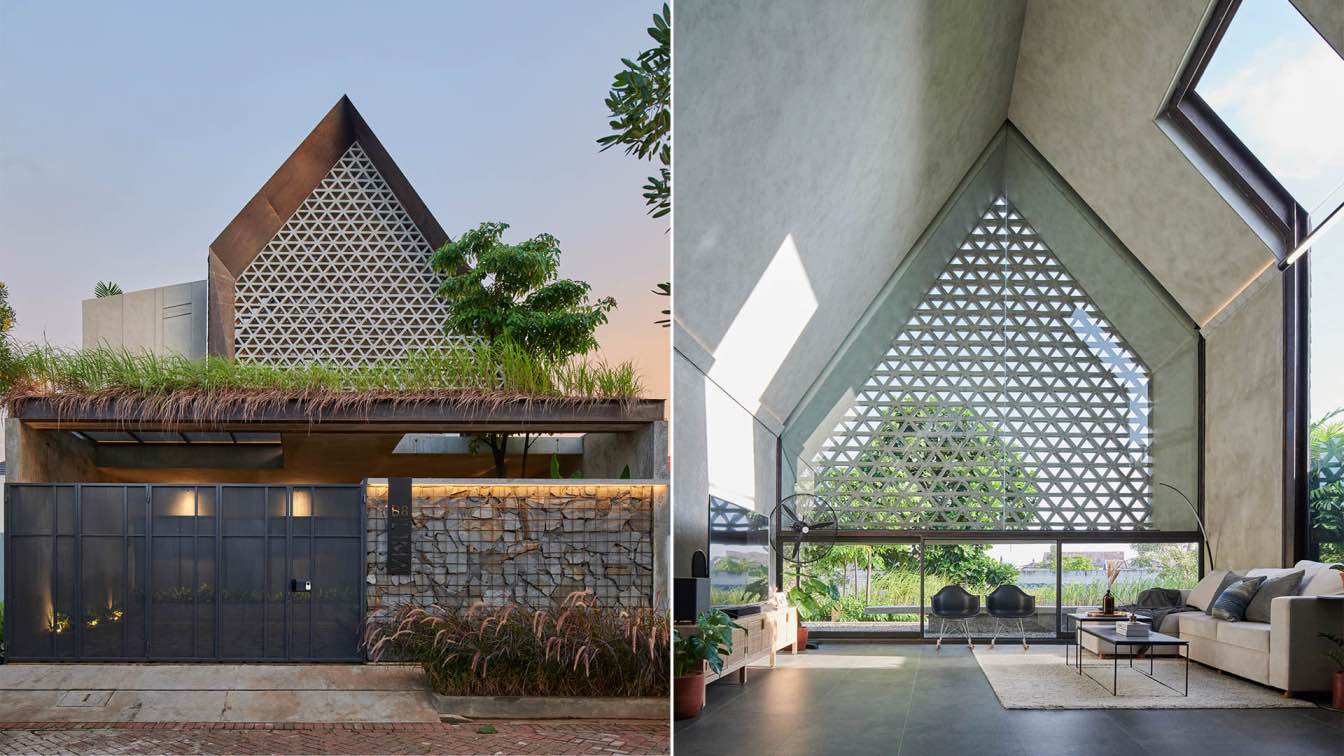This house is designed for a designer couple who want their working environment to be an integral part of their daily routine in this house. For that reason, the house is built upon 2 major functions. A home office is located on the first and semi‐basement floor, while residential area is placed on the level above it.
Project name
MP House
Architecture firm
TIES
Location
Tangerang, Indonesia
Photography
Arti Pictures


