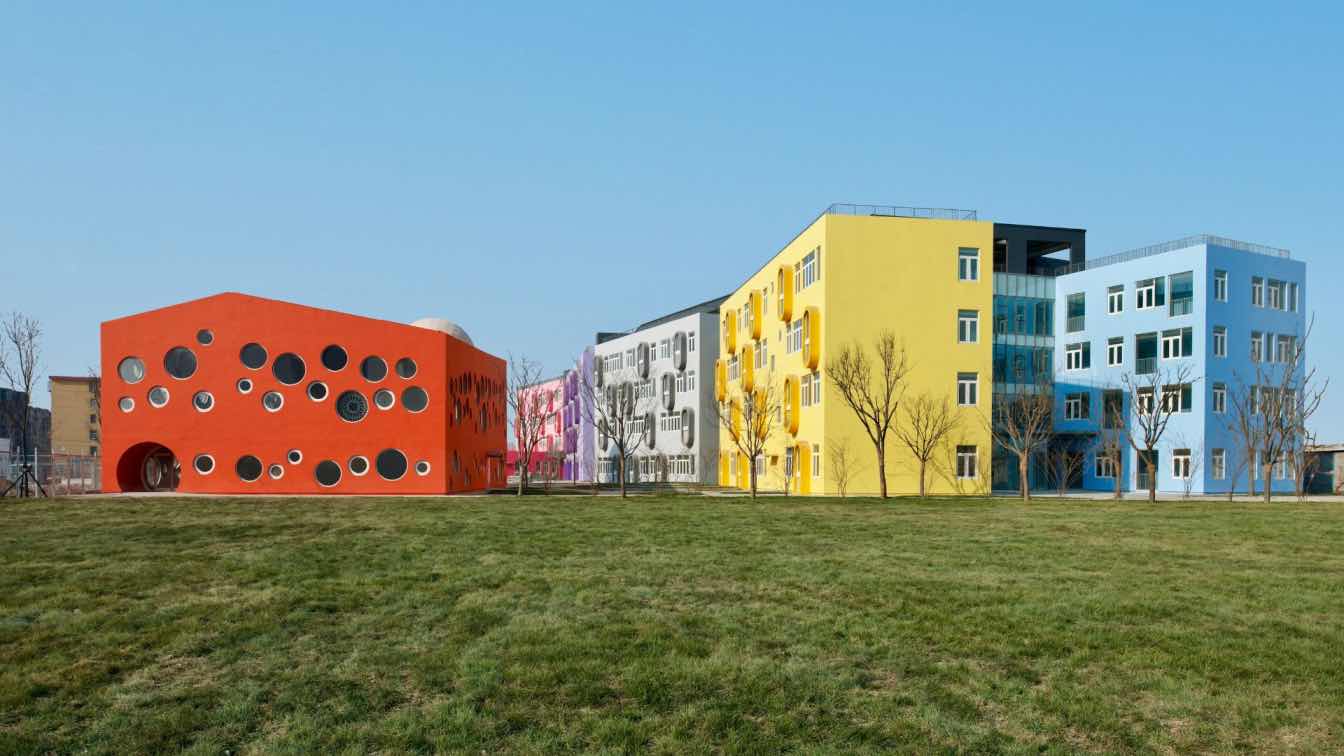The elementary school consists of eight volumes that house the regular and special classrooms. These volumes are divided into four levels and arranged in a zigzag pattern. To connect the classrooms across the corridors, twelve bridges are suspended at various angles between the facing volumes.
Project name
ZIGZAG in Tianjin
Architecture firm
SAKO Architects
Location
Tianjin, China
Photography
Misae Hiromatsu



