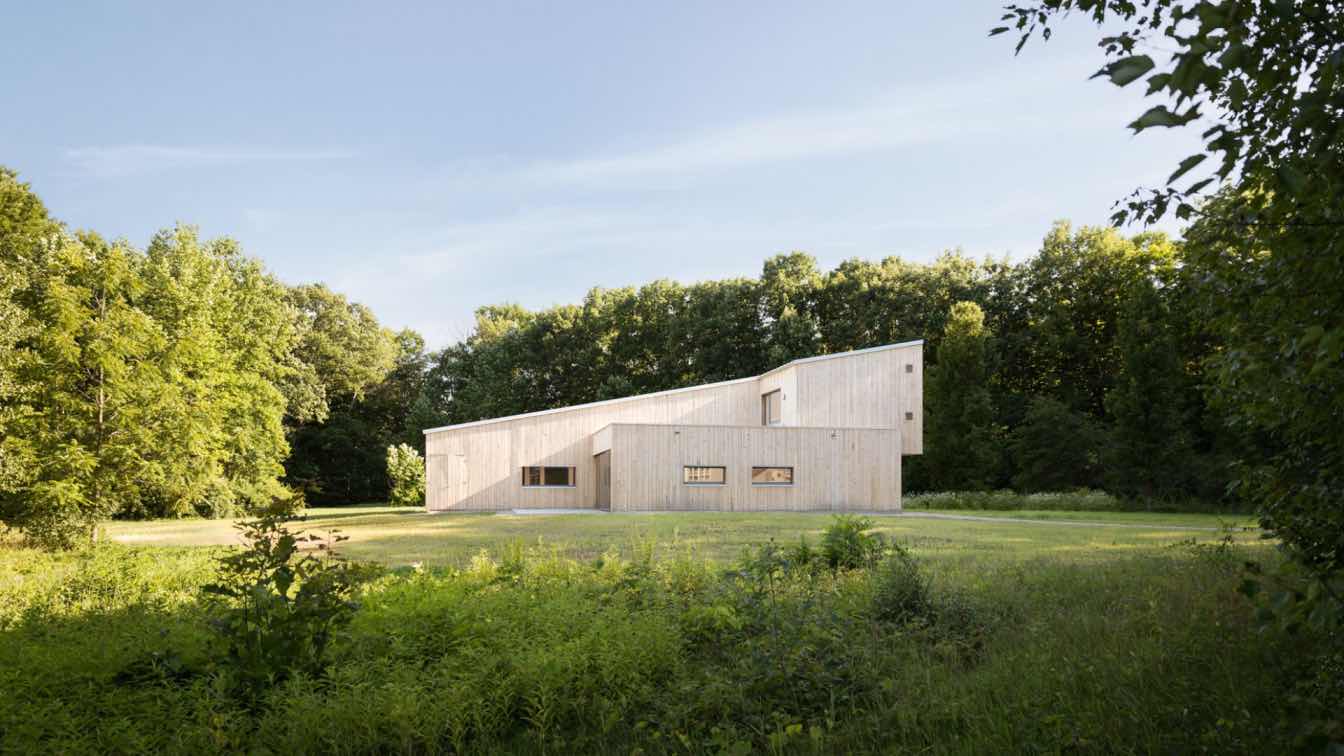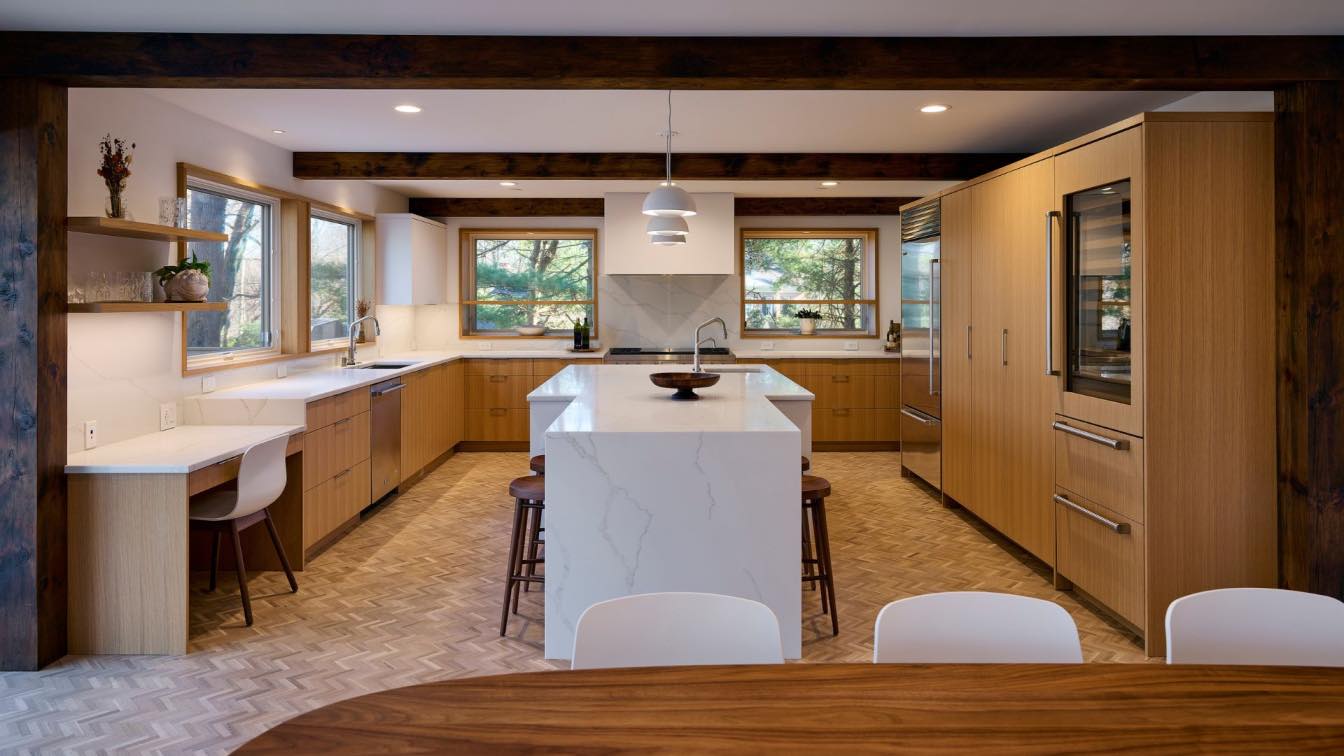The Warren Woods Ecological Field Station, designed for the University of Chicago’s Department of Ecology and Evolution, is the first and only Certified Passive House laboratory facility in North America.
Project name
Warren Woods Ecological Field Station - University of Chicago
Location
Three Oaks, Michigan, USA
Photography
Trent Bell Photography
Design team
Timothy Lock, Riley Pratt, Matthew O’Malia, Svea Tullberg
Civil engineer
O’Malia Consulting
Structural engineer
Albert Putnam, PE
Environmental & MEP
Andrew J. McPartland, PE
Lighting
Peter Knuppel Lighting Design
Supervision
Energy Wise Homes
Construction
Go Logic, Ebels Construction
Client
University of Chicago
Our clients approached us to help turn their 1980’s two-story contemporary into a home that reflects their vision by reimagining the kitchen, primary bathroom and front entry. As empty nesters, it was important to create an environment for aging in place and entertaining large family gatherings.
Architecture firm
Place Architecture:Design
Location
Baltimore, Maryland, United States
Photography
Tom Holdsworth Photography
Principal architect
Laurie J Stubb, AIA
Collaborators
CustomFit Cabinetry
Interior design
Place Architecture:Design
Built area
Kitchen-300 ft²
Lighting
Place Architecture:Design
Supervision
Place Architecture:Design
Construction
Owings Brothers Contracting
Material
Kitchen-white oak cabinets, quartz countertops. Herringbone oak hardwood floors. Bathroom-porcelain tile, walls + floors
Typology
Residential › House, Interior Renovation



