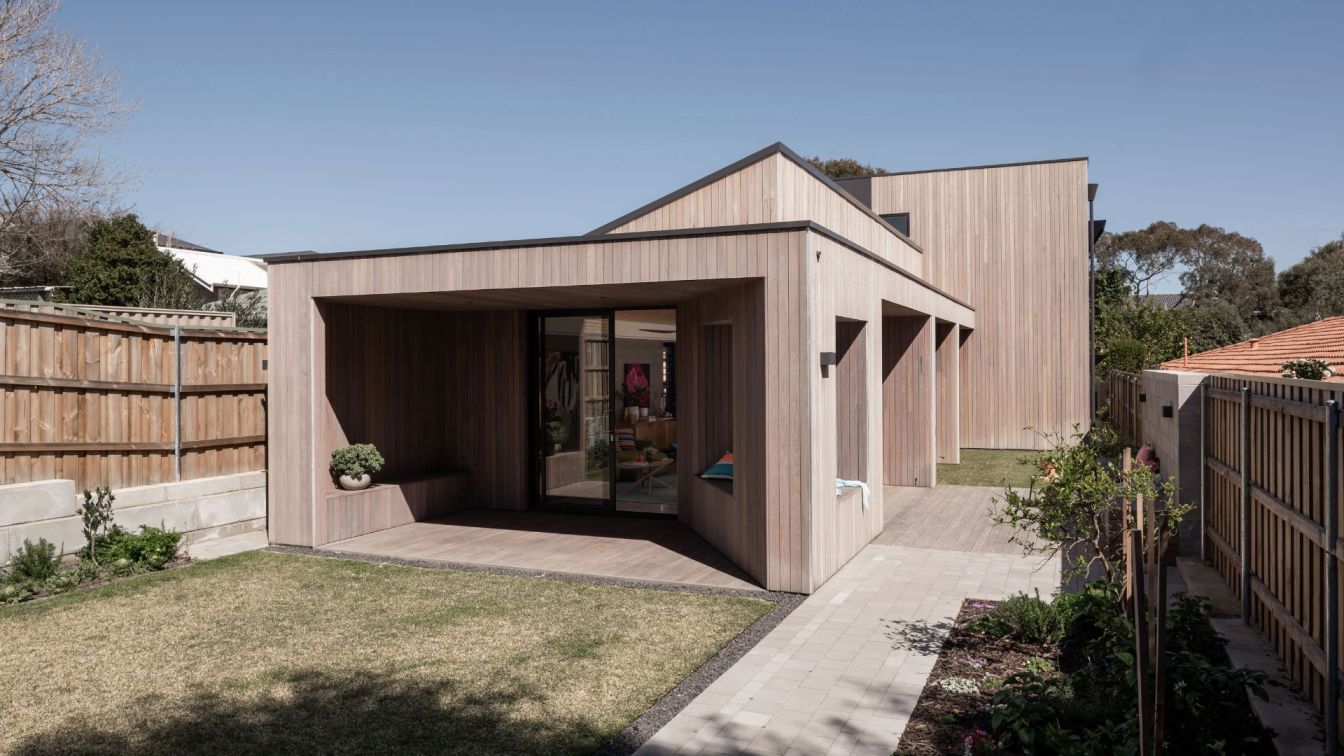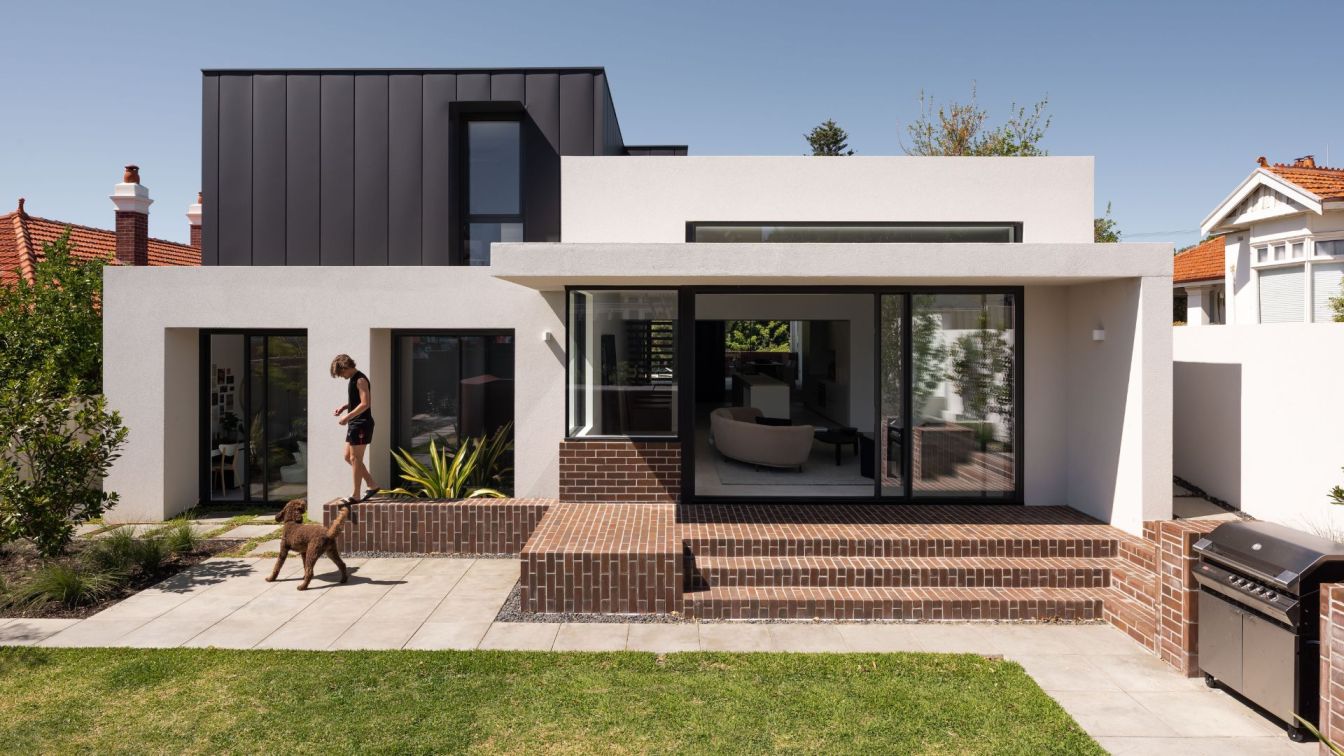Sustainability, passive design, ageing-in-pace, multi-generational living…buzzwords in architecture and concepts which can often be applied in a tokenistic way. Not so for this project, with a client who was genuine and passionate about applying these design principles, that inspired us as architects to make sure they were implemented thoroughly at...
Project name
Mosman Park House
Architecture firm
Robeson Architects
Location
Perth, Western Australia
Principal architect
Simone Robeson
Design team
Robeson Architects
Collaborators
Create Homes
Interior design
Robeson Architects
Structural engineer
WA Structural
Environmental & MEP
The Study
Landscape
Robeson Architects
Construction
Create Homes
Material
Recycled timber, recycled concrete, painted CFC cladding
Client
Young Family & Grandmother
Typology
Residential › House
Situated on a busy street, the Hyde Park House seeks to maximise views to both the leafy Hyde Park across the road and the city skyline beyond, whilst maintaining the privacy of the family. Whilst not strictly a ‘heritage control zone’, both neighbouring properties had character homes on them, and the local council was very prescriptive and unyield...
Project name
Hyde Park House
Architecture firm
Robeson Architects
Location
Perth, Western Australia, Australia
Principal architect
Simone Robeson
Design team
Lauren Benson, Simone Robeson
Interior design
Robeson Architects
Structural engineer
Cenit Engineering
Environmental & MEP
The Study
Landscape
CAPA Landscape Architects
Tools used
Revit, Enscape
Construction
Double Brick & Reverse Brick Veneer
Material
Face Brick, Metal Cladding, Render
Typology
Residential › House



