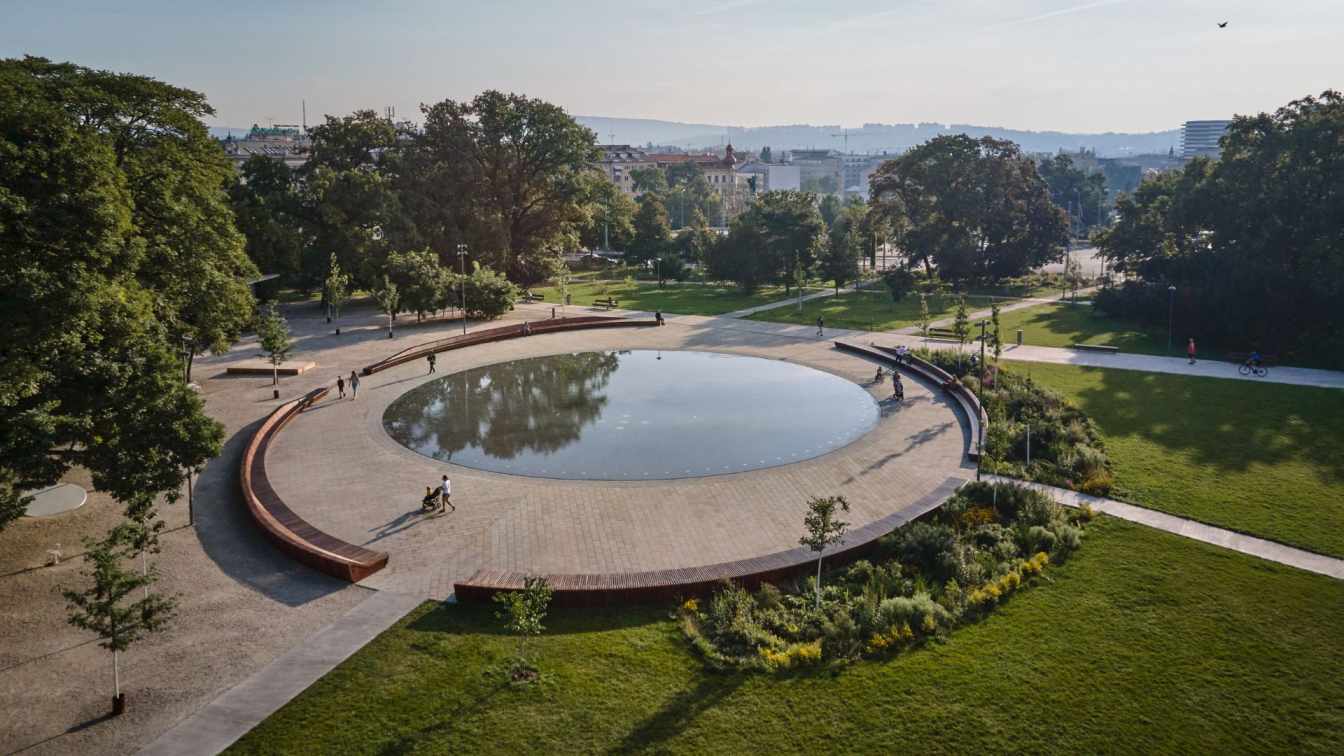Based on urban, architectural, landscape, and social connections, we decode the territory. The resulting design makes the park accessible and preserves its original landscape values. The concept is spatially dominated by the void in the center of the park with its cultural and social potential and a defined ring of mature trees, which we complement...
Project name
The Moravian Square Park Revitalisation
Architecture firm
Consequence forma architects
Location
Moravian Square, Brno, Czech Republic
Principal architect
Martin Sládek, Janica Šipulová
Collaborators
Landscape-vegetation solutions: Klára Zahradníčkova. Children's elements, collaboration on the ellipse: Richard Loskot. ㅤ Project coordinator: Nina Vlček Ličková [Consequence forma architects.] Engineering: Barbora Bělunková [Consequence forma architects]. Landscape architecture, architecture: Jan Schleider, Petra Buganská [Consequence forma architects]. Partial cooperation: Prokop Matěj, Zuzana Včeláková, Katka Hlavičková [Consequence forma architects]. ㅤ Landscape supervision: Karin Standler. Architectural supervision: Franz Sumnitsch. Rainwater management: Jiří Vítek. Arborist: David Hora. Perennials and bulbs: Ondřej Fous and Michaela Sinkulova. Grass communities: Marie Straková. Budget: Rudolf Hlaváč, Hana Pollertová. Standard furnishing design: mmcité. Statics of the café roof: Radek Bartoněk. Traffic and technical consultation: Petr Bijok. Construction technical consultation: Babka & Šuchma. Gravel technical consultation: Karel Zlatuška
Area
Built-up area 334 m² pavilion [café with terrace] 41 m² engine room of the fountain with water tank [underground] 304 m² discovered salvaged cellar of the German House [underground]; Site area total area of the park including the perimeter walkway 22 365 m² vegetation and paved areas 19 887 m²
Material
Park designer play elements – galvanized steel construction with polyurethane coating standard furniture – jatoba wood with oil, steel, concrete biological edge – a community of trees, shrubs and plants (perennials, bulbs) forming a biotope shady grass-herb meadow picnic lawn central area – light-coloured granite cut paving designer fountain – forming a water mirror with a diameter of 30 m wooden designer bench – urban arena, jatoba wood, metal structure fog and classic nozzles, fountain troughs – stainless steel designer grilles – stainless steel designer corten surrounds and gutter grilles light-coloured granite cut paving with stone kerbs – backbone roads light-coloured paving - around the café and at the widened entrances to the park stone carpet – circular route combed concrete – radial link road grassed light granite paving – minor junctions, and space around the café Café corten facade cladding - weather-resistant steel steel structure – café roof with terrace polished stainless steel column – art object and café roof support structural aluminium glazing ceramic blocks filled with mineral insulation – café perimeter masonry polished concrete – café floor stone wall cladding – sanitary facilities ceramic tiles and tiles – café and sanitary facilities plasterboard ceilings – café and sanitary facilities 3 mineral insulation – café roof graphite EPS – floor insulation phenolic foam insulation – reinforced concrete structures steel - café interior fibreglass – roofing of the café and terrace solid wooden planks – terrace wooden ceiling – KVH prisms
Client
Office of the Municipal District of Brno-střed


