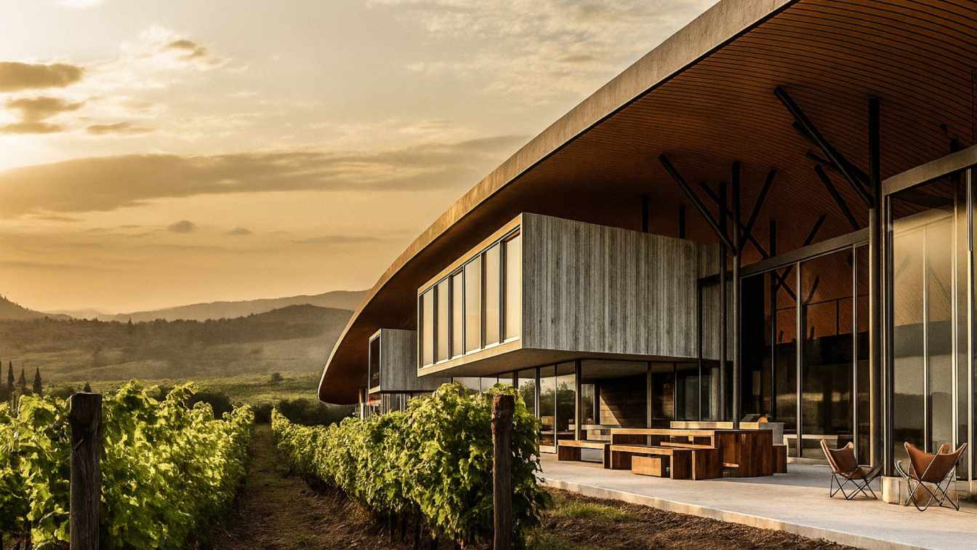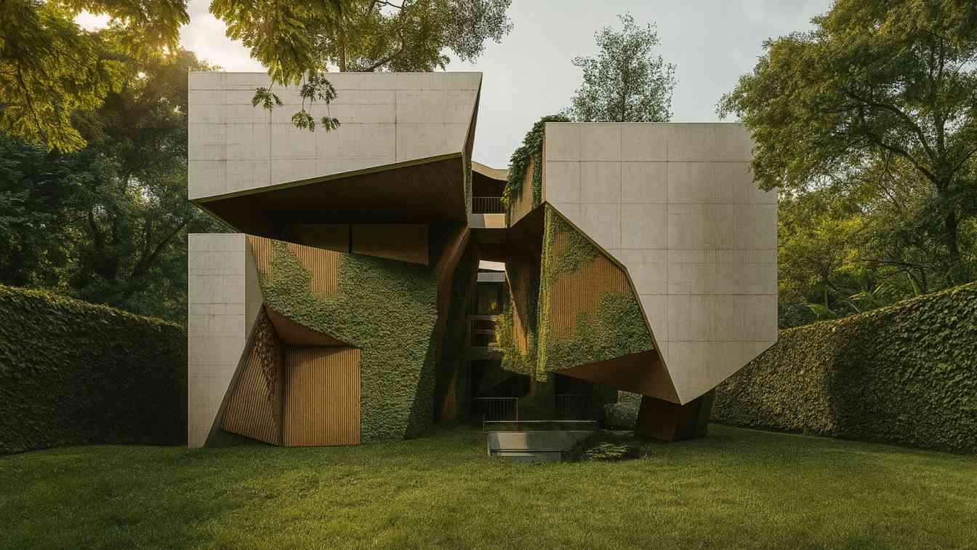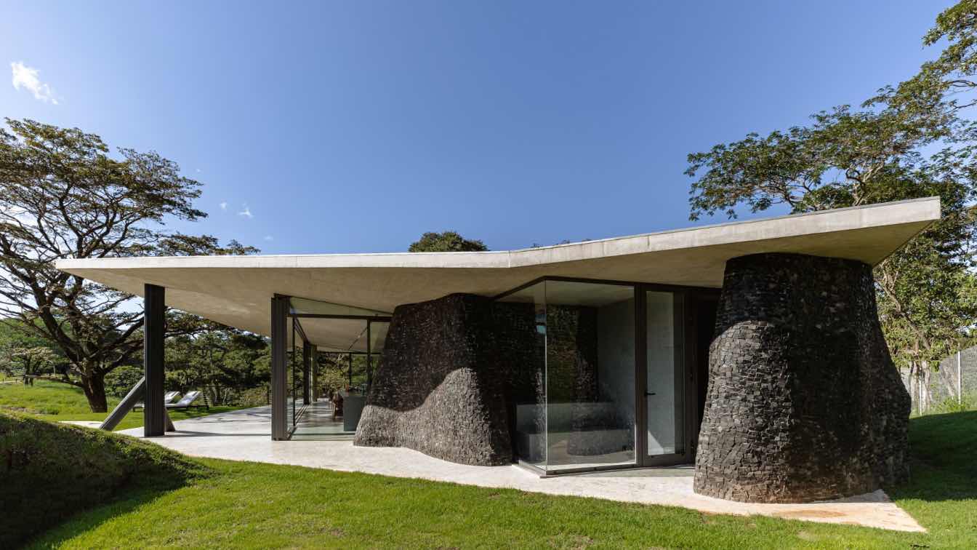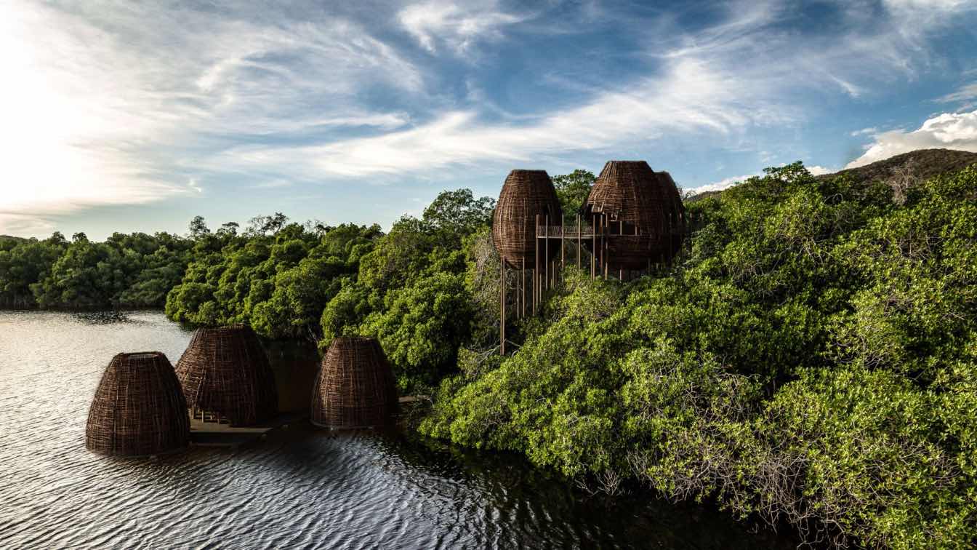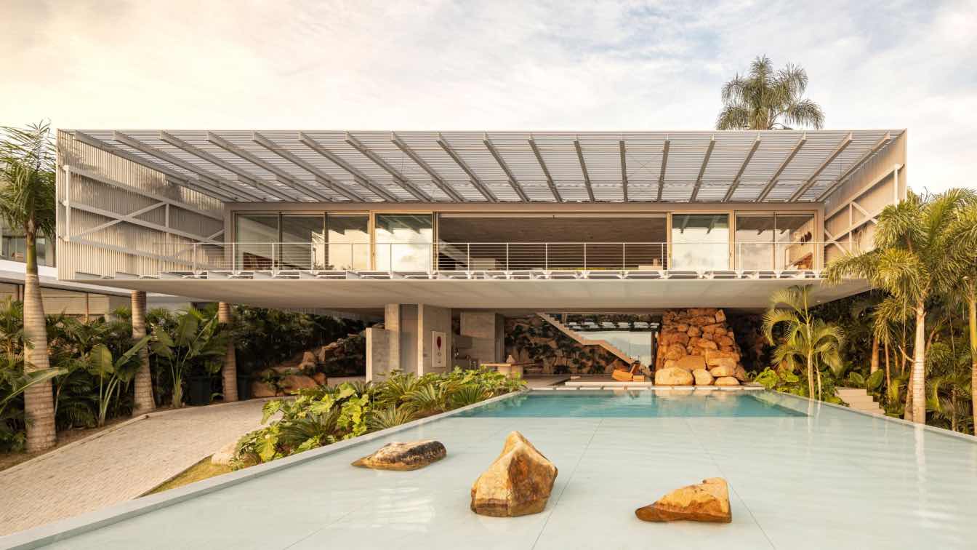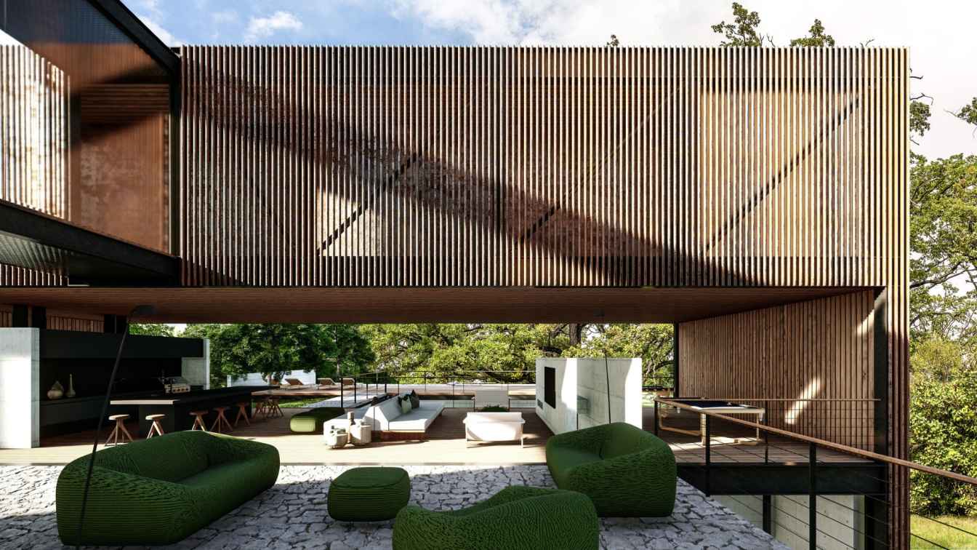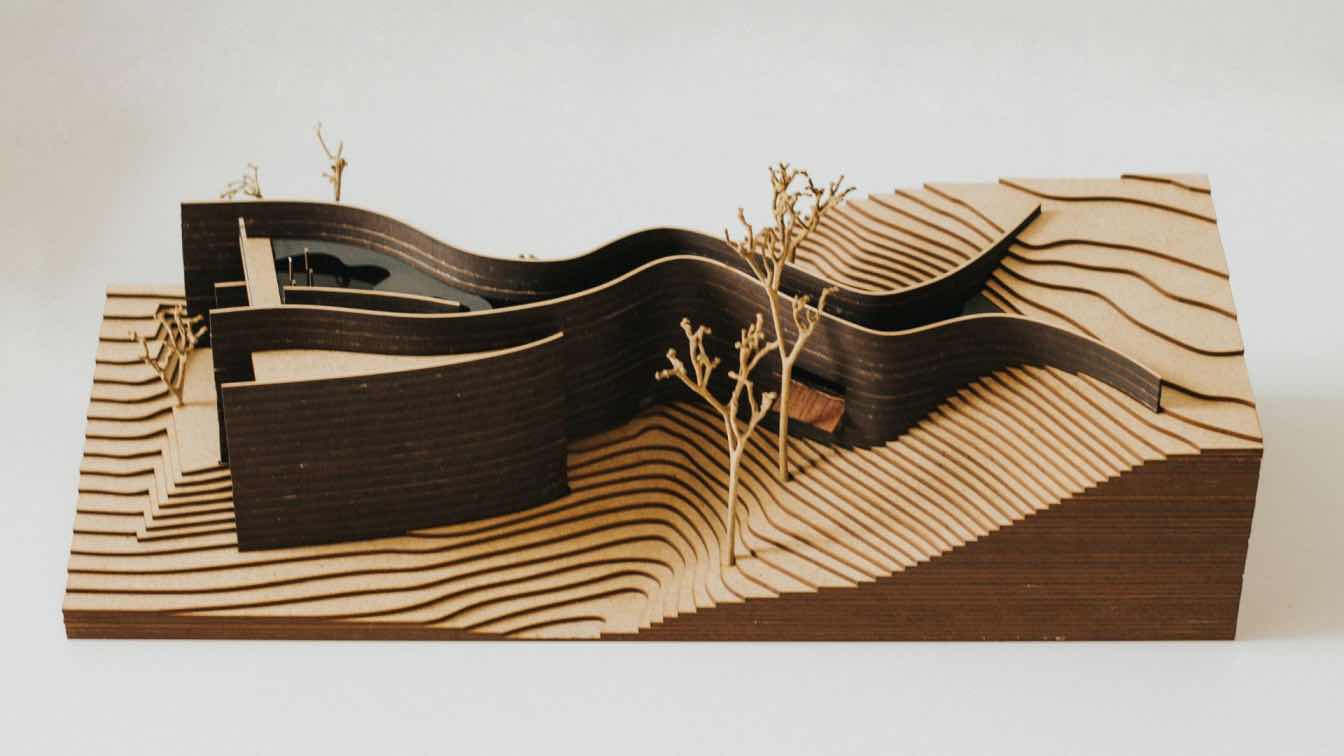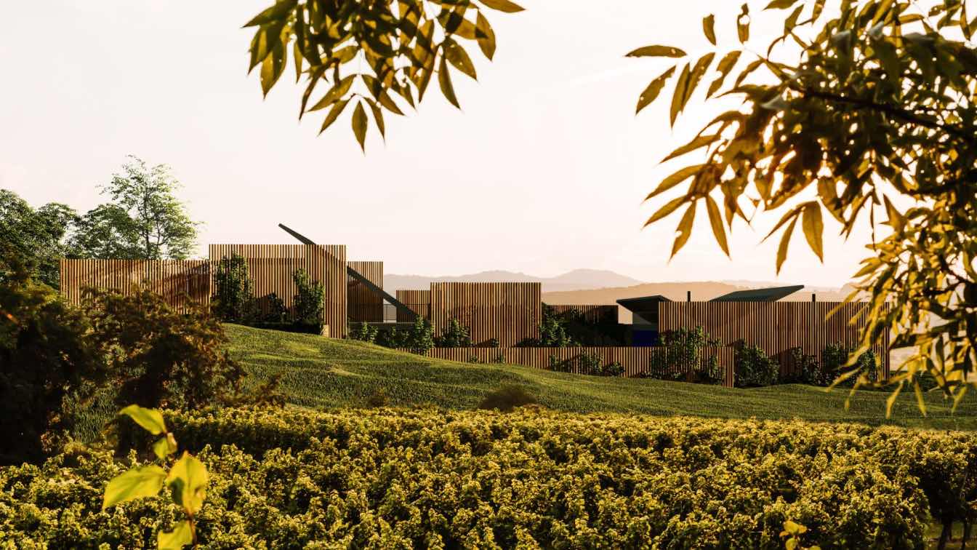In the Serra da Canastra region, the winery extends from the vineyard itself, allowing the experience of producing and tasting wine to happen within the landscape. The architecture follows the rhythm of the vines, with pillars that echo their stems and volumes that open to the sun without casting unnecessary shadows.
Project name
Dominio Canastra Winery
Architecture firm
Tetro Arquitetura
Location
Serra da Canastra, MG – Brazil
Tools used
AutoCAD, SketchUp, Lumion, Adobe Photoshop
Principal architect
Carlos Maia, Débora Mendes, Igor Macedo
How can nature define a home? Here, it doesn’t just surround, it flows through. The house is an extension of the park: an earthen floor, a ceiling of sky. Stones float, branches divide, trees hold it up.
Architecture firm
Tetro Arquitetura
Location
São Paulo, Brazil
Tools used
AutoCAD, SketchUp, Lumion, Adobe Photoshop
Principal architect
Carlos Maia, Débora Mendes, Igor Macedo
Visualization
Tetro Arquitetura
Typology
Residential › House
Seriema House is located in a bucolic refuge on the outskirts of Belo Horizonte. To access it, you must cross a mountain range, a journey that marks a transition. By leaving behind the noise of the city, visitors enter a serene environment, fully integrated with nature.
Project name
Casa Seriema
Architecture firm
Tetro Arquitetura
Location
Brumadinho, Minas Gerais, Brazil
Principal architect
Carlos Maia, Débora Mendes, Igor Macedo
Collaborators
Bruno Bontempo, Bianca Carvalho, Bruna Maciel, Carolina Amaral, Saulo Saraiva, Sabrina Freitas
Structural engineer
Cálculo Concreto
Environmental & MEP
CA engenharia
Tools used
AutoCAD, SketchUp, Lumion, Adobe Photoshop
Typology
Residential › House
The paths explore community, shared experiences and human integration with nature. The branches covering the structures shade the bungalows in a region where temperatures often exceed thirty degrees Celsius.
Architecture firm
Tetro Arquitetura
Location
Tumbira Region, Amazon Forest, Brazil
Tools used
SketchUp, AutoCAD, Adobe Illustrator, Adobe Photoshop
Principal architect
Carlos Maia, Debora Mendes, Igor Macedo
Design team
Bianca Carvalho, Sabrina Freitas, Marcia Aline, Manuela Moss
Visualization
Igor Macedo
Typology
Hospitality › Hotel
Florianópolis is an island located on the southern coast of Brazil, where nature manifests itself exuberantly, especially through the sea and mountains. Its beaches with crystal clear waters and white sand stand out from others in the country due to the striking presence of rocks in the middle of the sea.
Architecture firm
Tetro Arquitetura
Location
Cacupé, Florianópolis, Santa Catarina, Brazil
Principal architect
Carlos Maia, Débora Mendes, Igor Macedo
Design team
Carlos Maia, Débora Mendes, Igor Macedo
Collaborators
Bruno Bontempo, Bianca Carvalho, Bruna Maciel, Saulo Saraiva, Sabrina Freitas. Windows and Glasses: Lohn Esquadrias. Cladding, finishing, floors and countertops: Cosentino. Woodwork: Bontempo. Marblework: MG superfícies. Air conditioning: I9 climatização. Skylights: Continente inox. Brises: Lfs soluções metálicas. Metal structure: CLW. Pools Installation: Nardi Piscina
Structural engineer
MV estruturas
Environmental & MEP
CA engenharia (Hydraulic; Electric)
Landscape
Jardim e Cia; Terraço Paisagismo
Visualization
Igor Macedo
Tools used
AutoCAD, SketchUp, Lumion, Adobe Photoshop
Material
Concrete, Steel, Stone, Glass
Typology
Residential › House
“At Sabiá House, blocks scattered across the land create voids that keep the trees and bring nature into the house.”
Architecture firm
Tetro Arquitetura
Location
Nova Lima, Brazil
Tools used
SketchUp, Lumion
Principal architect
Carlos Maia, Débora Mendes, Igor Macedo
Collaborators
Model: Sabrina Freitas, Márcia Aline • Model Photos: Guilherme Brondi
Visualization
Igor Macedo
Typology
Residential › House
The night passes, the plague passes, the summer passes, the winter passes, the war passes, the peace passes, what is born passes, what is done passes. Everything passes, and passes very well.” - Text inspired by Paulo Leminski
Project name
Que Passa House
Architecture firm
Tetro Arquitetura
Location
Brumadinho, Brazil
Tools used
SketchUp, Lumion
Principal architect
Carlos Maia, Débora Mendes, Igor Macedo
Design team
Carlos Maia, Débora Mendes, Igor Macedo
Collaborators
Manuela Moss (Model), Guilherme Brondi (Photographer)
Visualization
Igor Macedo
Typology
Residential › House
The Entre Parênteses House seeks to rescue the memory and old habits of the residents in the old farm houses of Minas Gerais. The fences that border the house embrace and protect.
Project name
Entre Parênteses House
Architecture firm
Tetro Arquitetura
Location
Brumadinho, Brazil
Tools used
SketchUp, Lumion
Principal architect
Carlos Maia, Débora Mendes, Igor Macedo
Visualization
Igor Macedo
Typology
Residential › House, Luxury Modern Duplex Home

