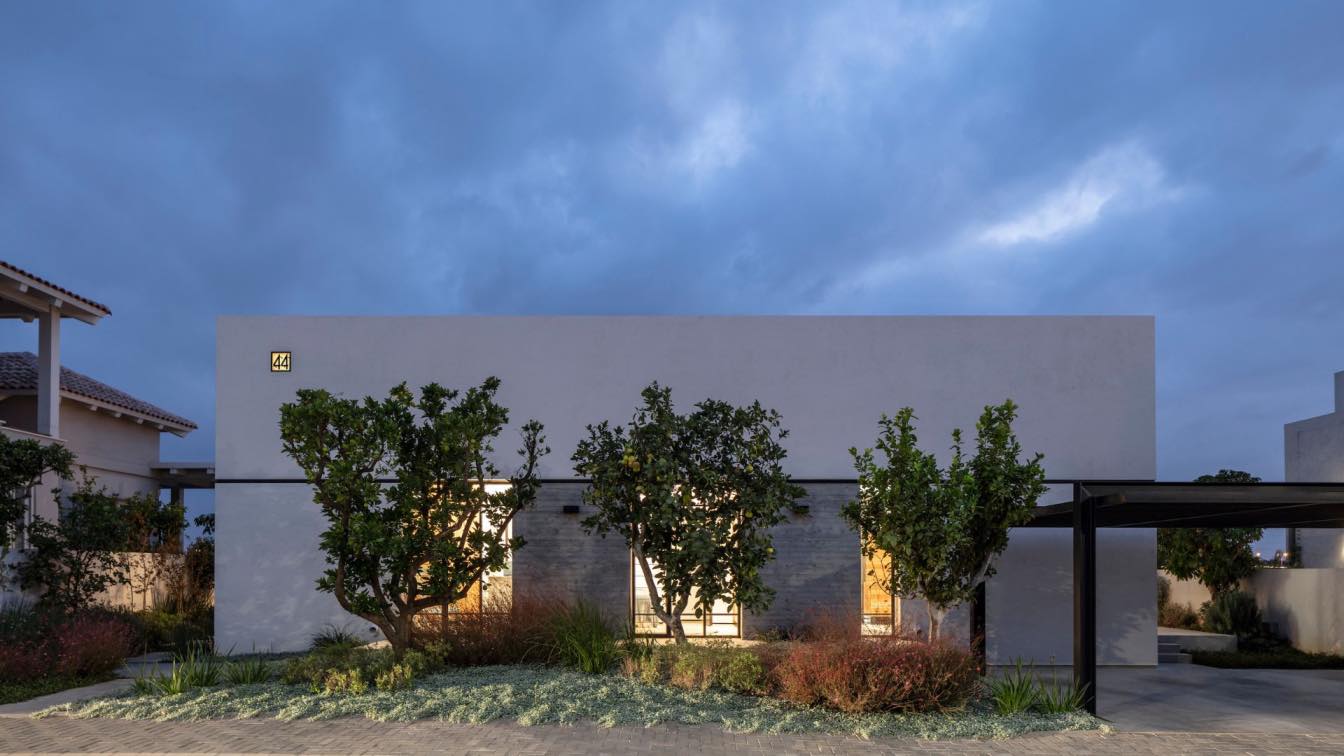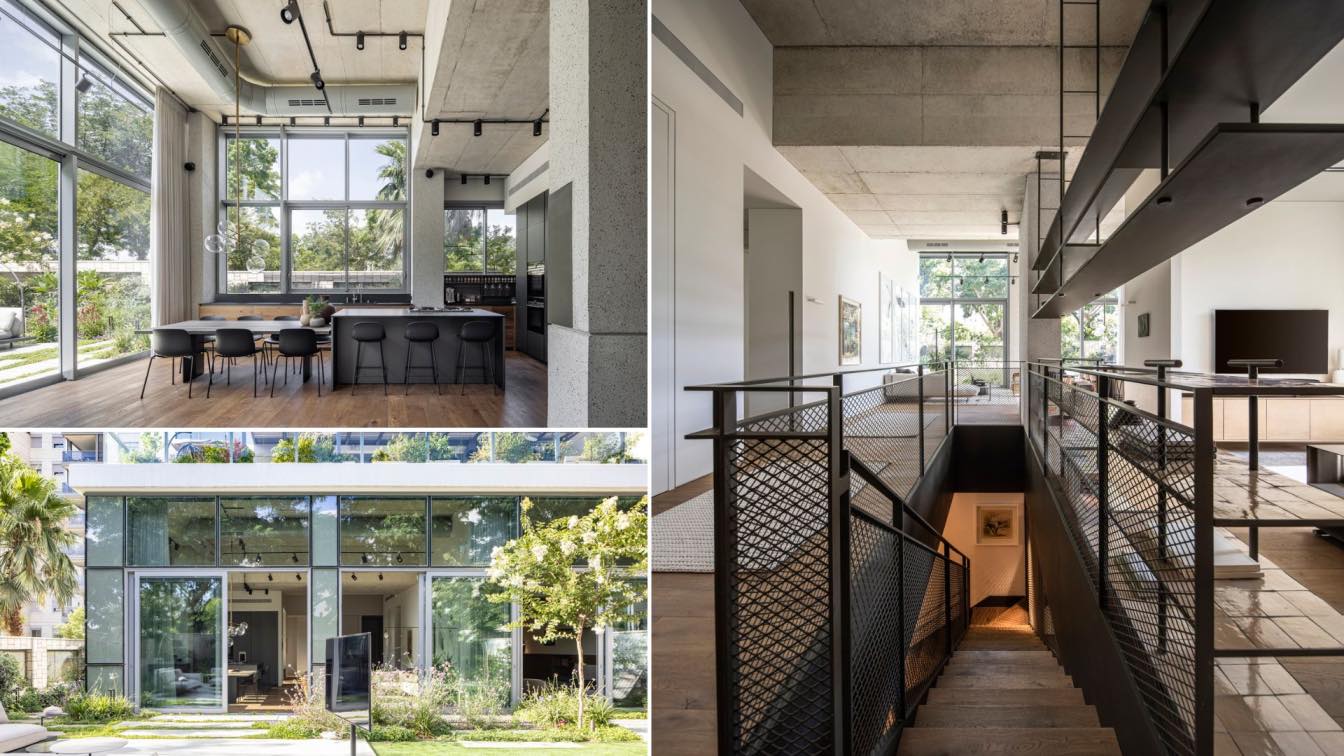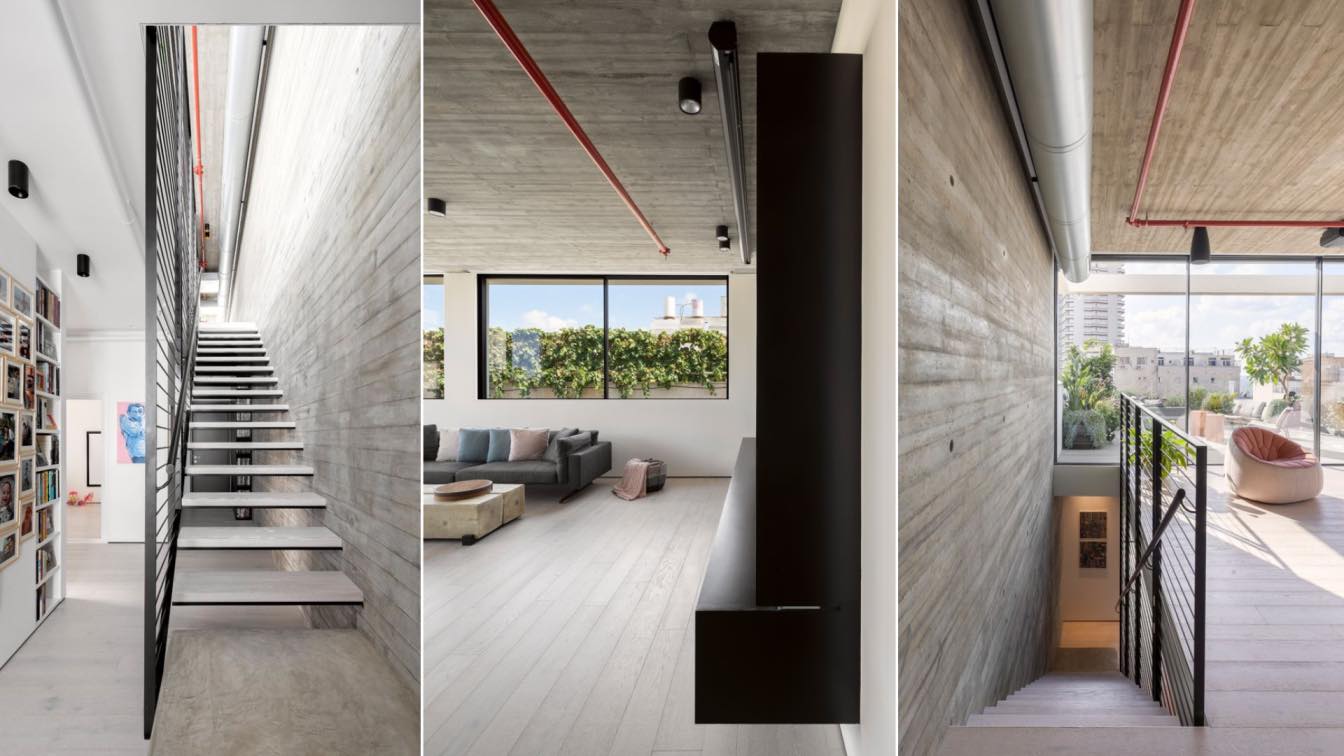One floor house for a family of four. The design challenges once again the aesthetics, simplicity and directness of bare materials and bare intentions, questioning scale and proportion relatively to the street without losing the sense of space and optimum use of daylight and views of the garden and landscape from the inside.
Project name
Bare House by the Fields
Architecture firm
Jacobs-Yaniv Architects
Location
Tel Aviv-Yafo, Tel Aviv District, Israel
Principal architect
Tamar Jacobs, Oshri Yaniv
Design team
Yuval Erez, Tamar Jacobs, Oshri Yaniv
Collaborators
Project Management: Niv Meir. Cement Flooring: Bomanite. Sanitary Fittings And Finishing Bathroom Materials: Albus. Joinery: Itzik Elmaliach. Steel Windows: Oz Giladi. Metal Work: Schwartz & Lavi. Counter Tops: Shaysh Gal. Rugs: Rugs & Co.
Interior design
Jacobs-Yaniv Architects
Lighting
Karnei Thelet, Elemento
Material
Concrete, Steel, Glass
Typology
Residential › House
Rooted Home is a 2 story apartment for a family of 6. A root evolves under ground, and functions as an anchor. Roots are the organs of a plant that are modified to provide anchorage for the plant and take in water and nutrients into the plant body, which allows plants to grow taller and faster.
Architecture firm
Jacobs-Yaniv Architects
Location
Tel Aviv-Yafo, Tel Aviv District, Israel
Principal architect
Tamar Jacobs, Oshri Yaniv
Design team
Tamar Jacobs, Ravit Elia
Collaborators
Ophir Kleiman (Project management), HeziBank (Wooden flooring), Yoav Ovadia (Steel Work)
Interior design
Jacobs-Yaniv Architects
Structural engineer
Buki Snir
Lighting
S.T Or, Beam Design, Edition, Habitat
Material
Concrete, Steel, Wood, Glass
Typology
Residential › House
Geometric and technical constraints were key to the design language chosen for this Duplex apartment in Tel Aviv. Instead of concealing the AC and sprinklers , the decision was to expose them , and make them an integral part of the design.
Architecture firm
Erez Shani Architecture
Location
Tel Aviv-Yafo, Tel Aviv District, Israel
Principal architect
Erez Shani
Design team
Idan Zilbershtein
Collaborators
Kamoor (Woodwork), Shlomo Dora (Metal work), Mark Whiteson ( Metal Work)
Interior design
Erez Shani Architecture
Environmental & MEP engineering
Lighting
Anna Zalsin Lighting Design
Material
Concrete , Steel , Wood
Construction
Ben Ziv Group
Supervision
Ben Ziv Group
Typology
Residential › Apartment




