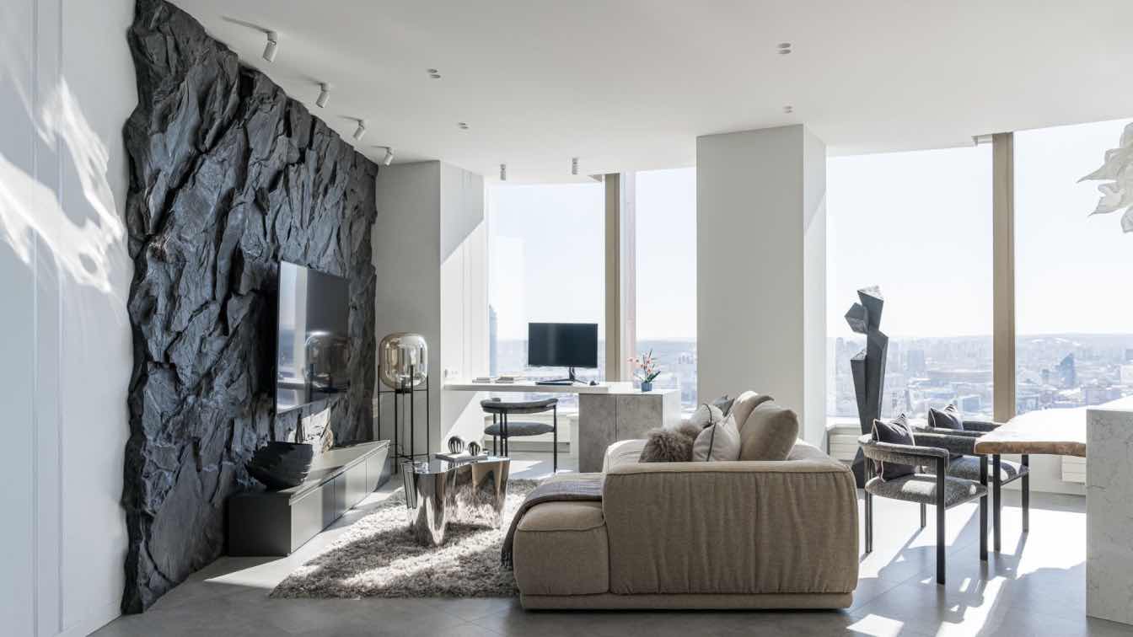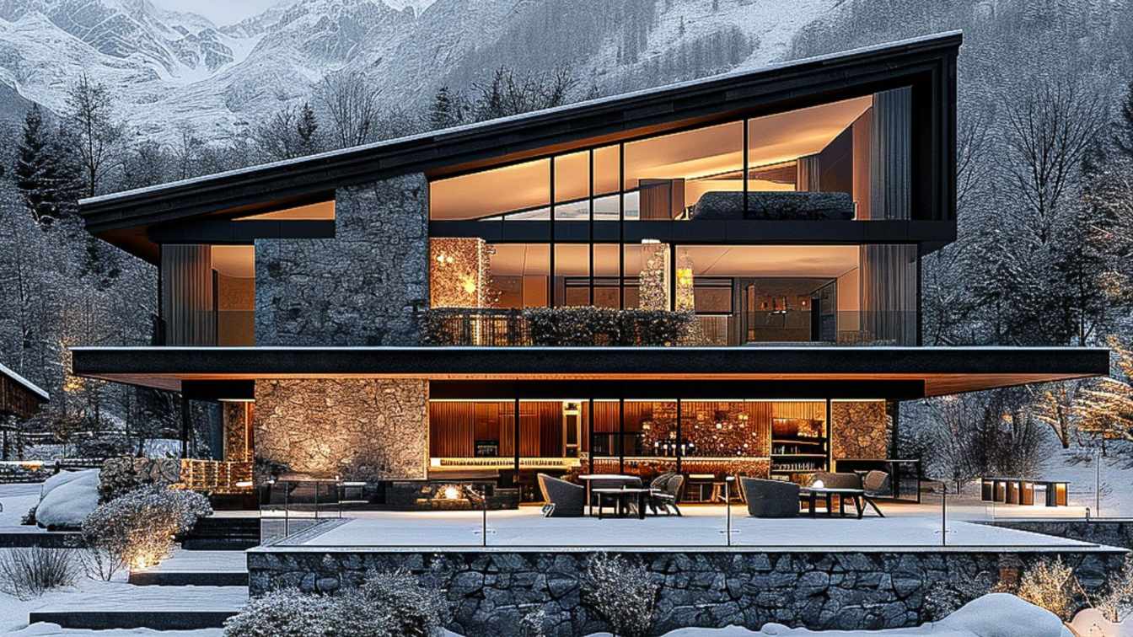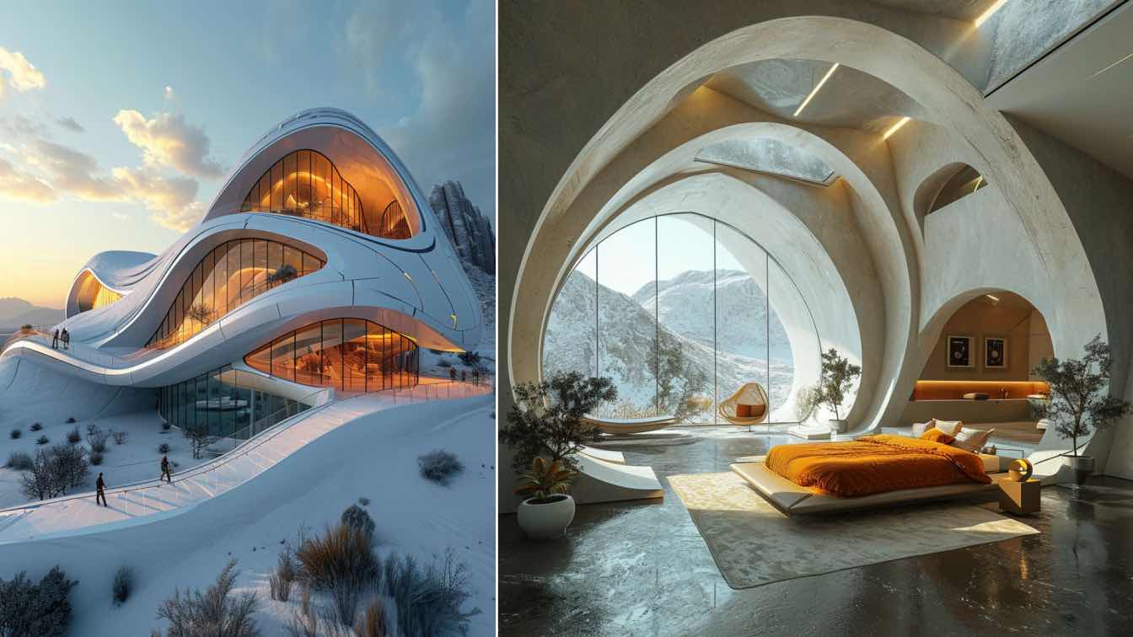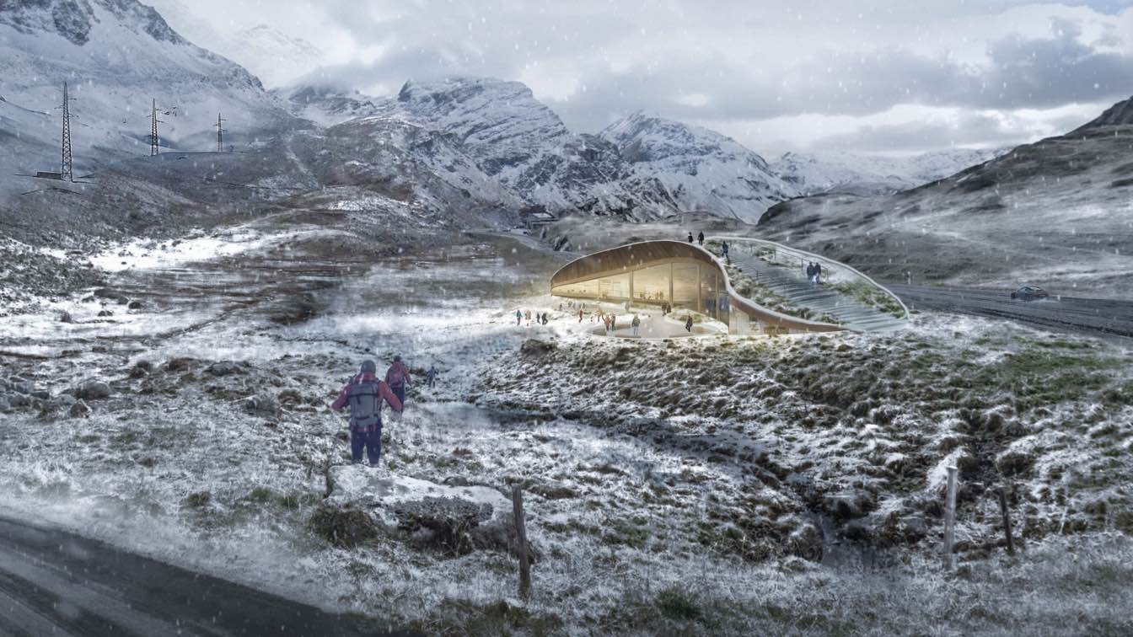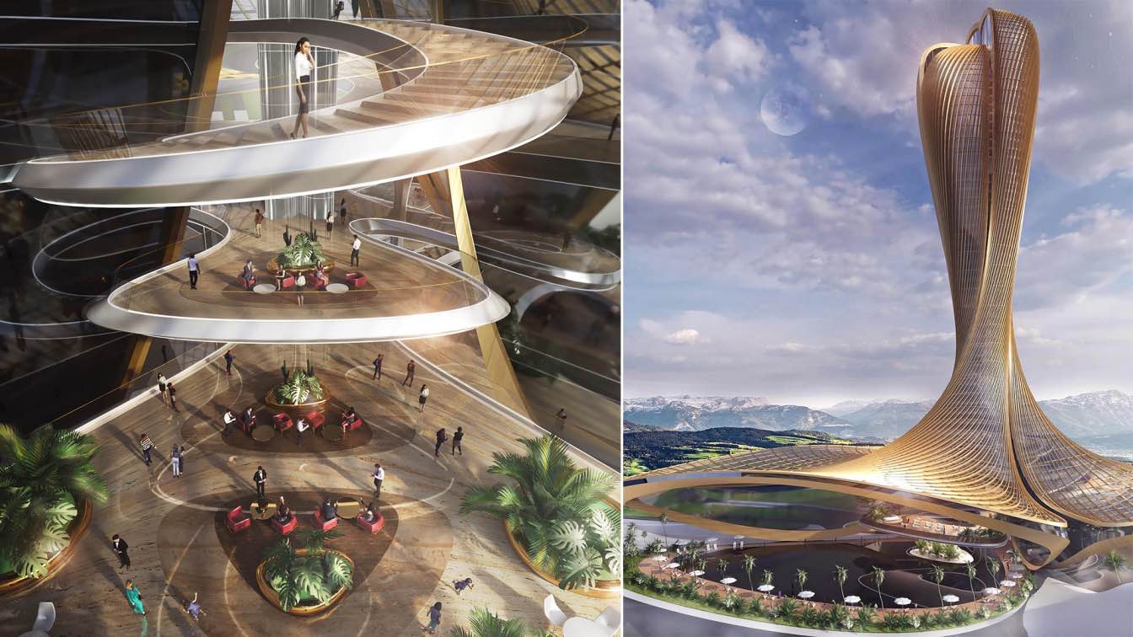More than just a 18-bedroom and 4-suites hotel, this alpine stay is an all-inclusive relaxing den ready to please whoever decides to set foot on it.
Written by
The Aficionados
Photography
Michael Sinclair
The idea of the project was born out of the clients' love for order and their dream to visit Switzerland. dream to visit Switzerland. The love for order was reflected in the main interior style - minimalism, and the dream of traveling to Switzerland - in the project concept "Swiss Alps". the concept of the project "Swiss Alps".
Location
Yekaterinburg, Russia
Photography
Natalia Gorbunova
Principal architect
Ivan Bezrukov
Design team
Ivan Bezrukov - head of the studio; Svetlana Balabanovskaya - lead designe
Collaborators
Irina Chertikhina
Environmental & MEP engineering
Typology
Residential › Apartment
Embarking on a sensory journey in this modern cozy hotel cafe nestled in the Swiss mountains. The contemporary facade captivates with its sleek design, seamlessly blending black rustic wood and glass against the snowy backdrop. Step inside to experience the chic interior, adorned with black materials and bathed in the warm glow of professional ligh...
Project name
A modern hotel on a snowy winter day in the swiss alps
Architecture firm
Studio Edrisi
Tools used
Midjourney AI, Adobe Photoshop
Principal architect
Azad Azarkish
Design team
Studio EDRISI Architects
Visualization
Azad Azarkish
Typology
Hospitality › Hotel
Embark on a visual journey to the pinnacle of architectural innovation at the monte rose hotel in the Alps. This rendering, with its smooth curved lines and 32k UHD detailing, transports you into a realm where design meets the awe-inspiring beauty of nature. The contrast of dark white and light orange, influenced by the Kushan Empire, creates a har...
Project name
Monte Rosa Hotel in the Alps
Architecture firm
architectt_a.m
Location
Alps (Switzerland
Tools used
Midjourney AI, Adobe Photoshop
Principal architect
Azra Mizban
Visualization
Azra Mizban
Typology
Hospitality › Hotel
The SNOW ART PAVILION, will be an architectural element of contemplation that can be visited by visitors throughout the year and can contain spaces for temporary exhibitions (summer) such as art fairs. Your very presence will become a milestone on the road. The pavilion will have a coffe shop and a viewpoint.
Location
Julier Pass, Switzerland
Tools used
Autodesk Revit, AutoCAD, Rhinoceros 3D, Adobe Photoshop, V-ray, Dynamo, Adobe InDesign
Principal architect
Dill Khan M.Eng
Visualization
Dill Khan & Zian Zhu
Client
Snow Art Pavilion – AG360 Concursos
Status
Concept Design, Competition proposal
Typology
Cultural › Pavillion
The Fluidity 2.0 High-Rise is a Mega Luxury Hotel and Office Hybrid Tower, created to integrate and complement the Swiss Alps landscape with a new built-organic architecture.
Project name
The Fluidity 2.0 High-Rise
Architecture firm
Mariana Cabugueira Custodio dos Santos
Visualization
Mariana Cabugueira Custodio dos Santos
Tools used
Autodesk 3ds Max, Autodesk Maya, Keyshot, Corona Renderer, Adobe Lightroom, Adobe Photoshop
Principal architect
Mariana Cabugueira Custodio dos Santos
Built area
1200 m² (Average floor plate area), 4 Core Structural Units, 5 semi-open air public floors
Typology
Commercial › Office, Hotel


