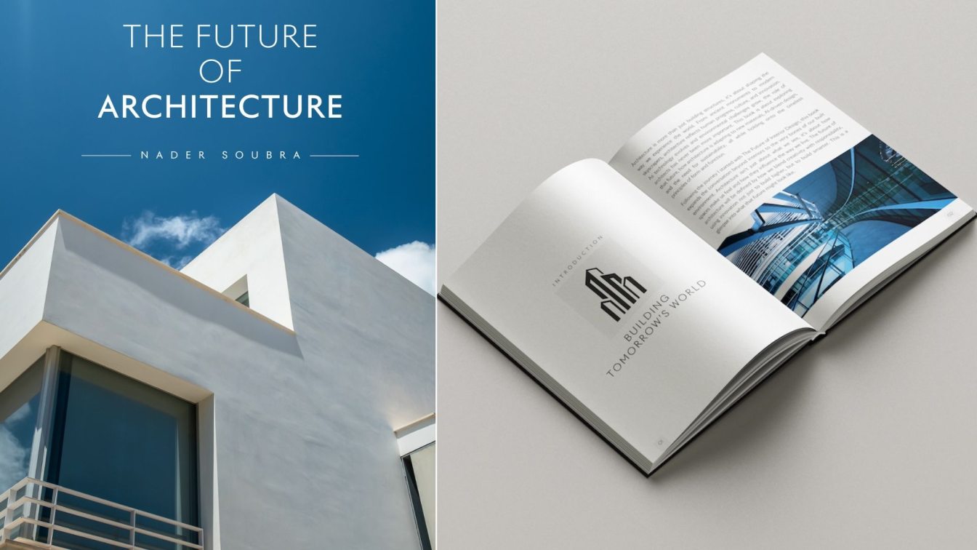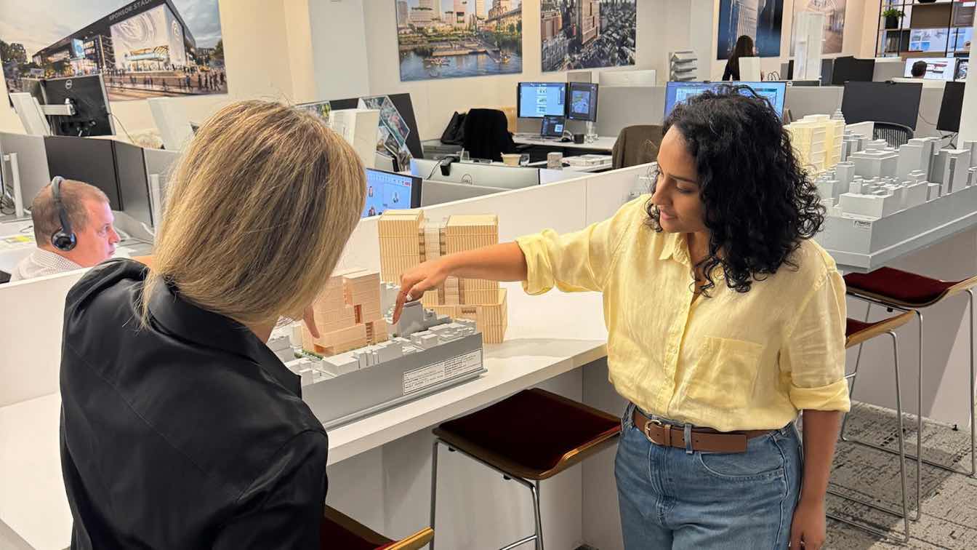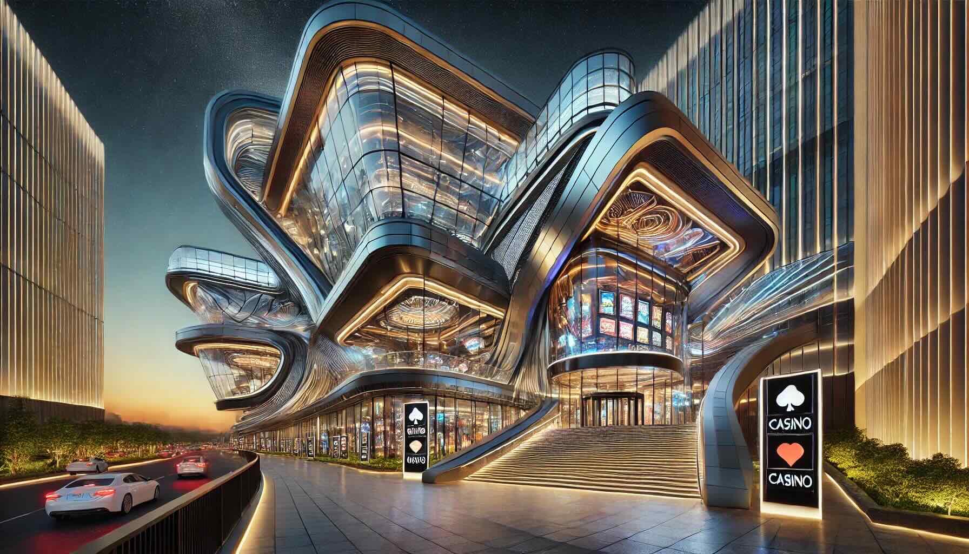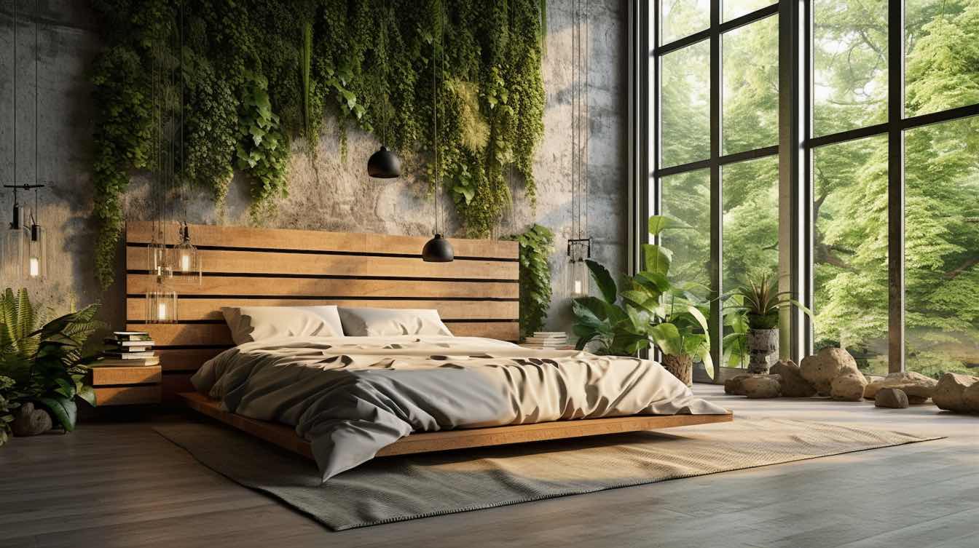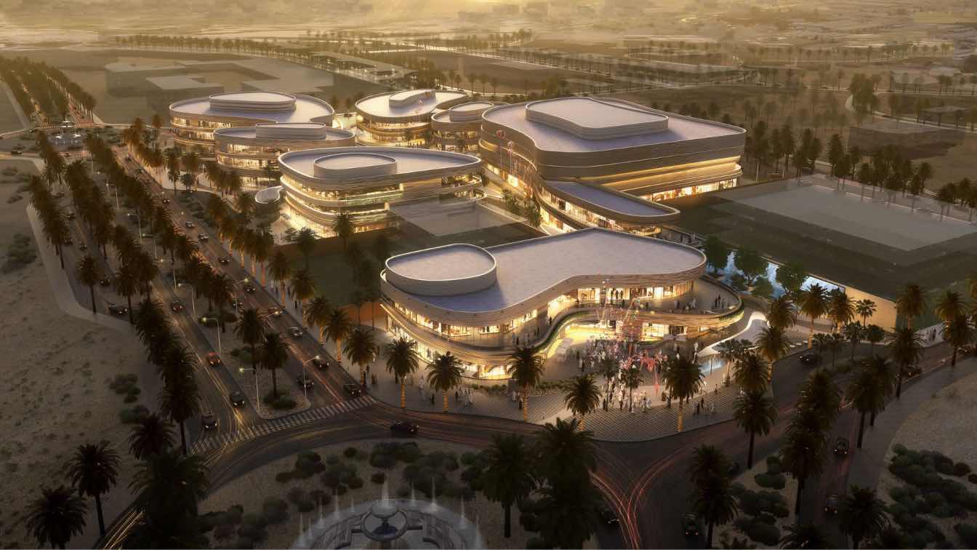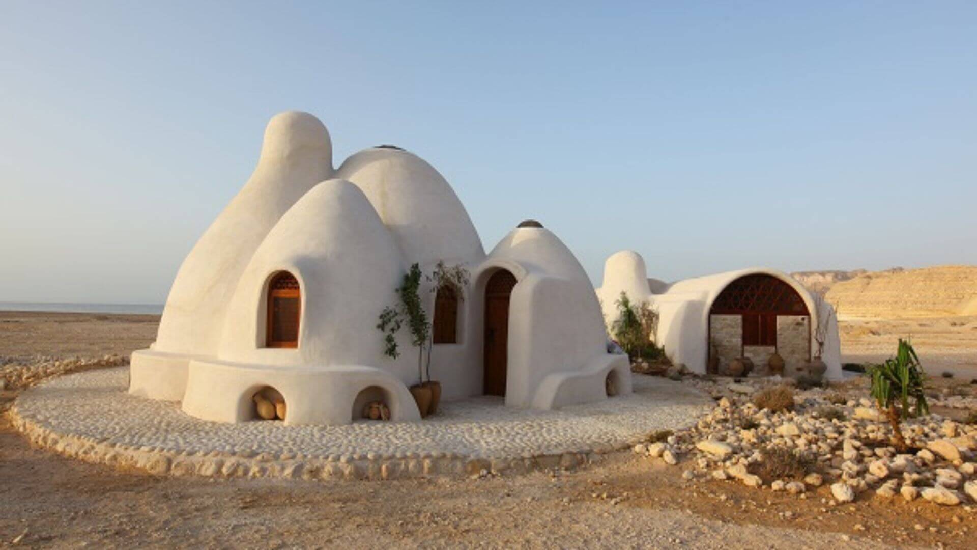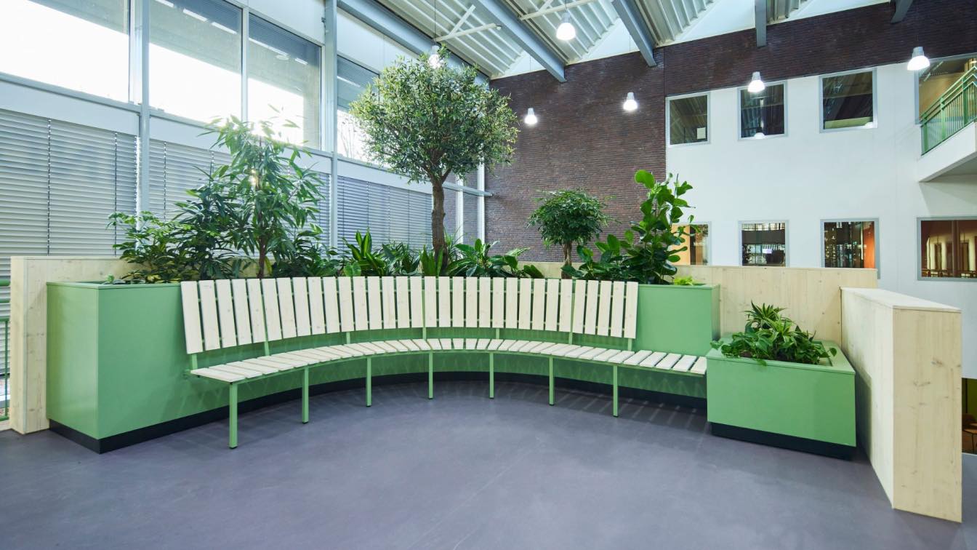The Future of Architecture is a bold exploration of how emerging technologies, sustainability, and global design philosophies are reshaping the built environment. Written by Lebanese interior architect and 3D visual artist Nader Soubra, the book blends visionary thinking with grounded insights.
Title
The Future of Architecture
Category
Architecture, Sustainable Design, AI, 3D Visualization
Buy
https://www.amazon.com/Future-Architecture-Designing-Tomorrows- Innovation/dp/B0FKMKG5F5/ref=tmm_hrd_swatch_0
Eco-friendly architecture is not just a trend. It is a necessity for a better tomorrow, too. So, we strongly believe that the construction industry needs to embrace sustainability as their standard practice and not as an optional feature.
Written by
Liliana Alvarez
Aruna A Das, an urban designer at the HOK Group, dedicates her energy and thought beyond her full-time commitments to pursuing sustainable and resilient design.
Written by
Liliana Alvarez
Explore how sustainable design is transforming modern casino architecture with energy efficiency, renewable energy, and eco-friendly practices, shaping the future of this luxury industry.
Written by
Rachel Vaughan
Photography
Amazing Architecture
By investing in an eco-friendly mattress, you are making a statement about your commitment to sustainability while enjoying the benefits of a restful and rejuvenating sleep. It's a win-win for both you and the environment.
Written by
Rao Ambreen Khalid
Sustainable Design Becomes a Non-Negotiable in the Middle East and Beyond. Gensler, the world’s largest design firm has published its annual forecast report on global trends across the built environment. The report reveals seven key trends that are shaping the building industry in the Middle East, including the non-negotiable necessity of sustainab...
Photography
Riyadh’s new premier lifestyle center
SuperAdobe homes exemplify the harmonious blend of sustainability and elegance. Their unique construction technique, rooted in ancient wisdom and modern innovation, offers a solution for environmentally conscious individuals seeking to create breathtaking homes with minimal impact on the planet.
Photography
Junoot, Oman Collaboration between Cal-Earth (led by alumni Hooman Fazly), URC, and SSH
Housing association Domesta wanted a beautiful new circular office in Emmen (the Netherlands) where sustainability, collaboration and meeting are central. A great challenge for OAK! The team of creative experts gladly accepted the challenge.
Project name
Domesta Emmen
Location
Emmen, Netherlands
Photography
Erikjan Koopmans
Collaborators
Zwartwoud, Som+, Pet Projectinrichters
Material
Fabric Harmony, Fabric Husk, Recycled fabric from Efteling clothes, Organic laminate, Global Collection tiles, Diggels, Scrap wood from Domesta housing, PET felt, Recycled hemp, Marmoleum, Carpet
Typology
Commercial › Office Building, Sustainable Design

