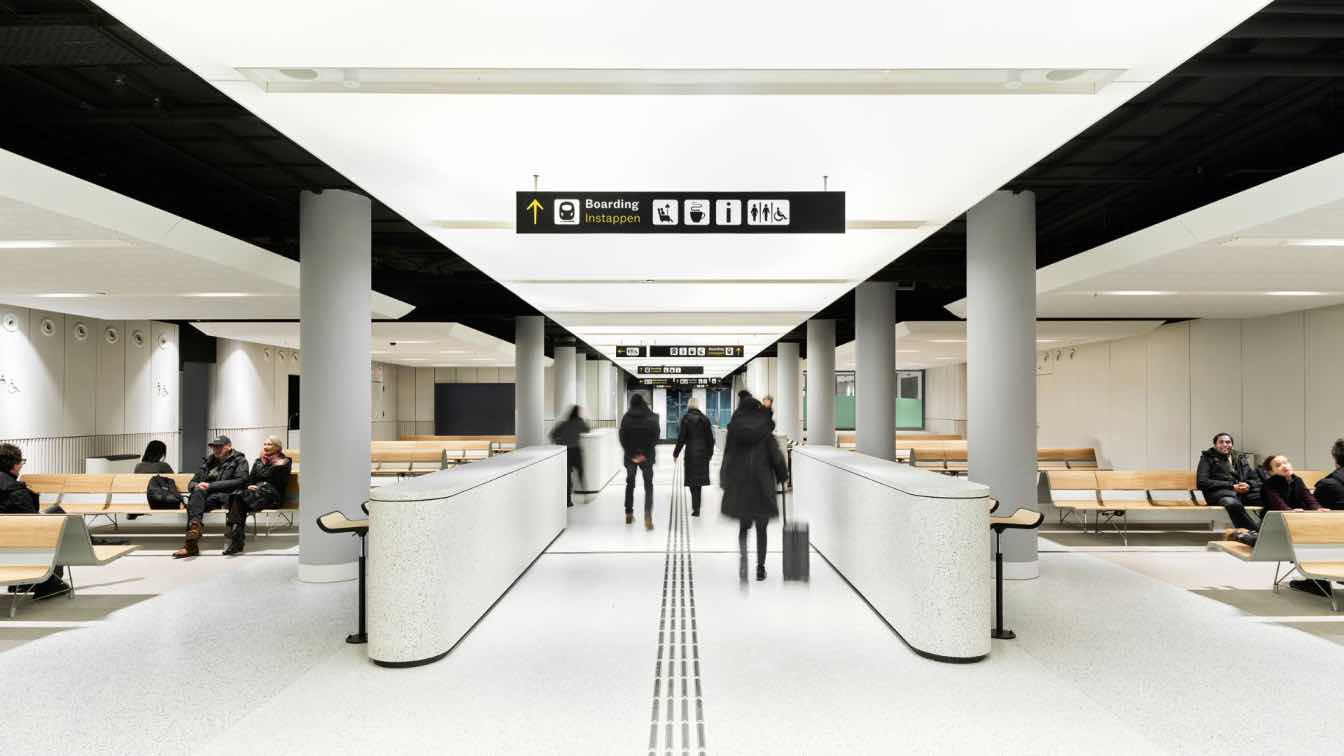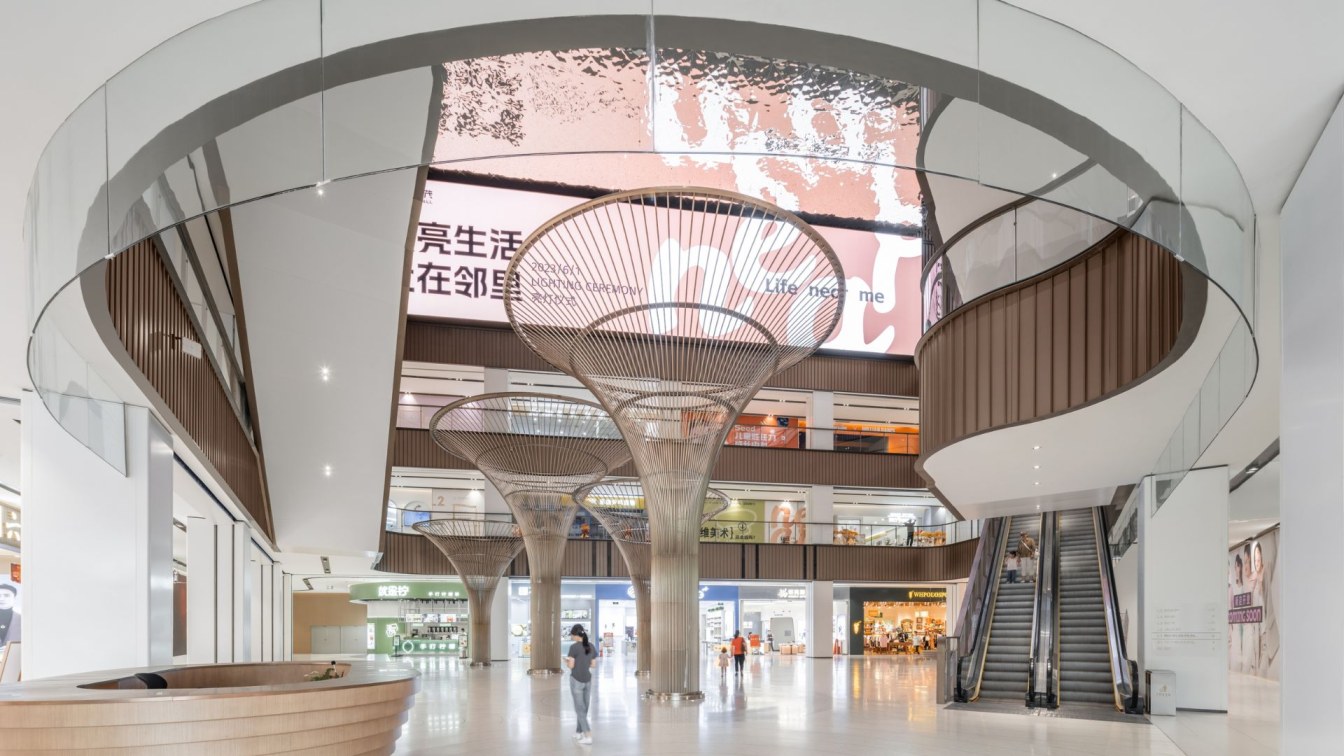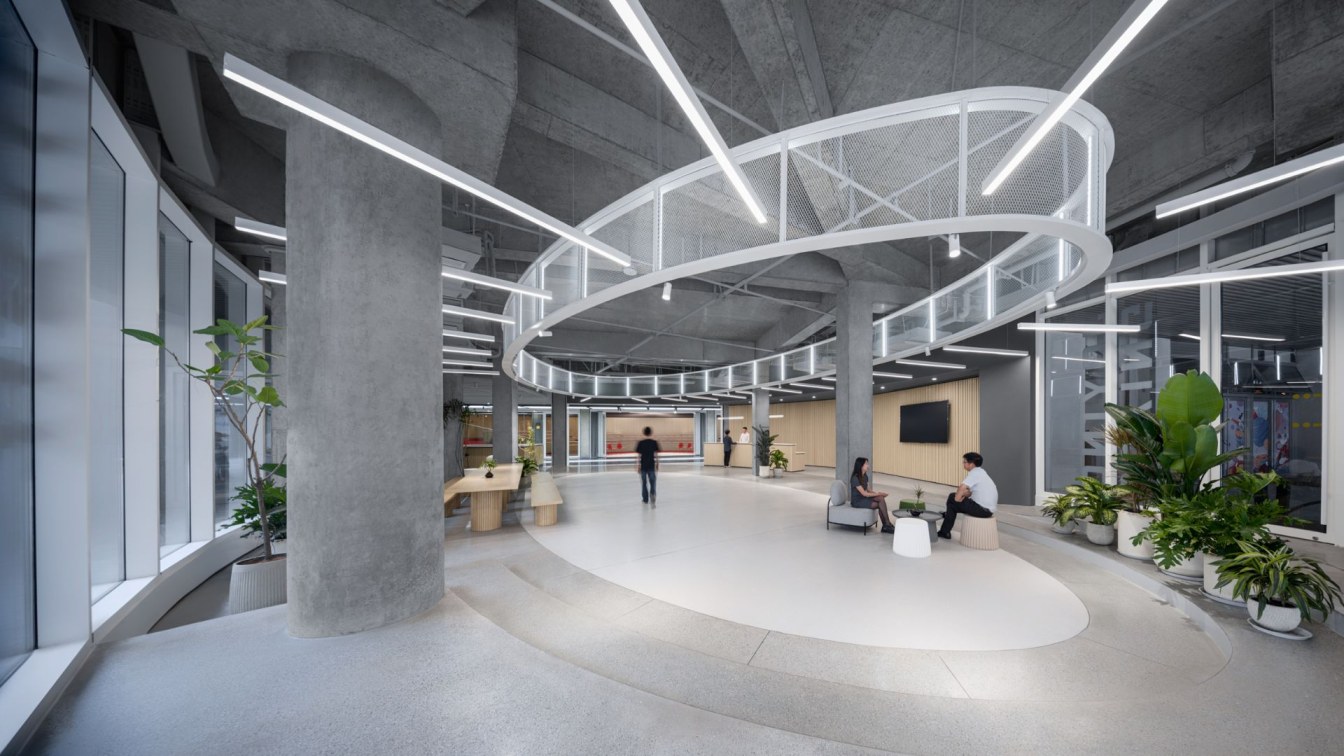The opening of the new Eurostar UK Terminal at Amsterdam Central Station marks an important step in the development of international rail traffic between London and Amsterdam. This new terminal offers a spacious, sustainable, high-quality, and accessible border crossing in the heart of Amsterdam.
Project name
Eurostar UK Terminal
Architecture firm
ZJA Architects & Engineers, Superimpose Architecture
Location
Amsterdam Central Station, Netherlands
Photography
Marc Goodwin, ZJA Architects & Engineers
Construction
Arcadis, K_Dekker
Typology
Transportation › Terminal
The heart of this project lies in the creation of a lush and vibrant interior space that transcends the conventional boundaries of community centers. The design seeks to foster spontaneous interactions and inspire visitors to engage with the environment on multiple levels. A key element of this design is the inclusion of six-meter-high stainless st...
Project name
Community Oasis
Interior design
Superimpose Architecture
Photography
CreatAR Images
Principal designer
Carolyn Leung, Ben de Lange, Ruben Bergambagt
Design team
Carolyn Leung, Ben de Lange, Ruben Bergambagt, Ana Raluca Timisescu, Luo Junwei, Du Yunqiao, Li Shuyang, Valeryia Mazurkevich
Design year
April 2020 - June 2022
Completion year
April 2023
Collaborators
Cao Duanshun (Local designer)
Architecture firm
Superimpose Architecture
Material
Terrazzo insitu white with dense beige aggregates matte, Stainless steel light champagne hairline, Stainless steel embossed mirror finish
Client
Dongao Real Estate Group
Typology
Commercial › Mixed Use
How can a dark basement of a commercial mixed-use development be transformed into a warm and pleasant conference center that appeals to a young, trendsetting customer target group? Creating this interior design project ‘The Arcade’ in Hangzhou presented Superimpose Architecture with that as its main design challenge.
Architecture firm
Superimpose Architecture
Principal architect
Carolyn Leung, Ben de Lange, Ruben Bergambagt, Ben de Lange, Ruben Bergambagt
Design team
Carolyn Leung, Ben de Lange, Ruben Bergambagt, Ana Raluca Timisescu, Yunqiao Du, Junwei Loh, Valeryia Mazurkevich, Shuyang Li, Michal Marcinkowski, Rafaela Agapito, Jay Peng Shijie, Xiaoyu Xu
Built area
Phase 1 - 2,600 m²
Interior design
Superimpose Architecture
Lighting
Superimpose Architecture
Supervision
Superimpose Architecture
Material
Terrazzo, Wood Lattices, Carpet, Diatum Mud, Tiles
Client
Hangzhou Haiyue Real Estate Co., Ltd.
Typology
Conference Center




