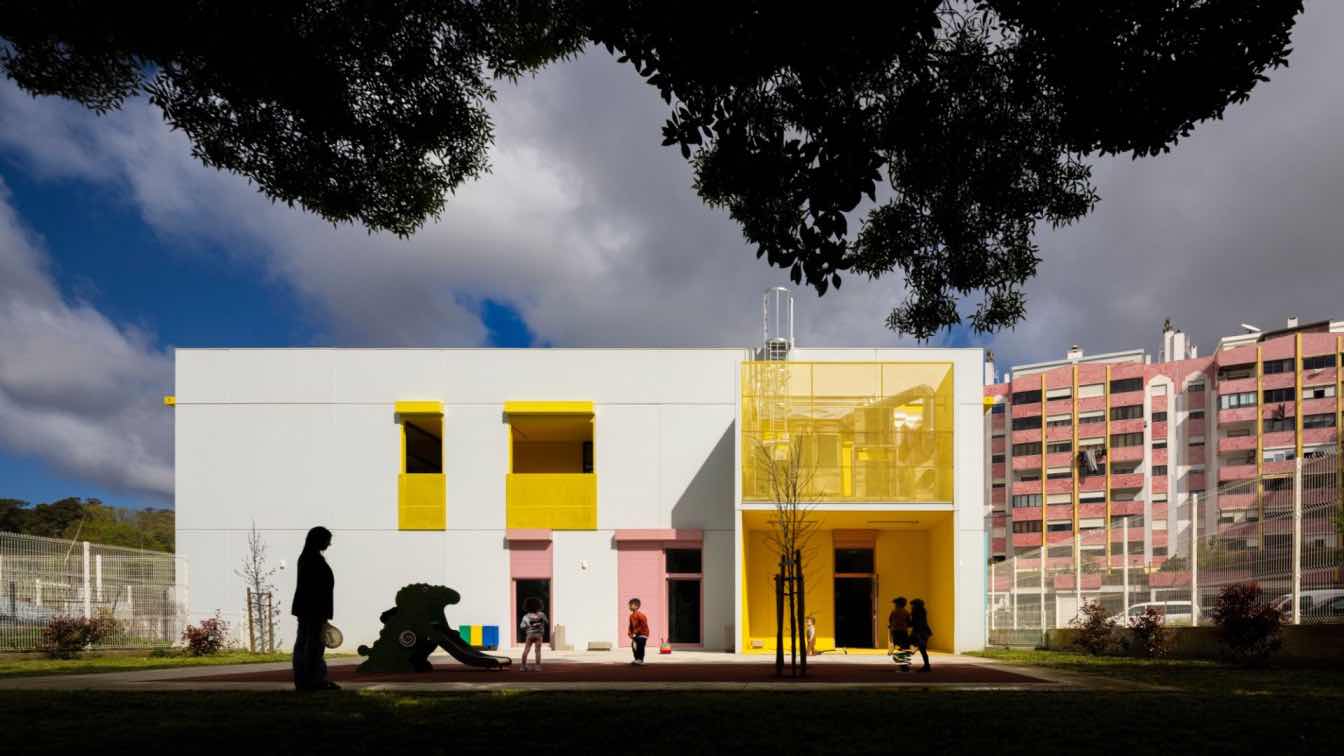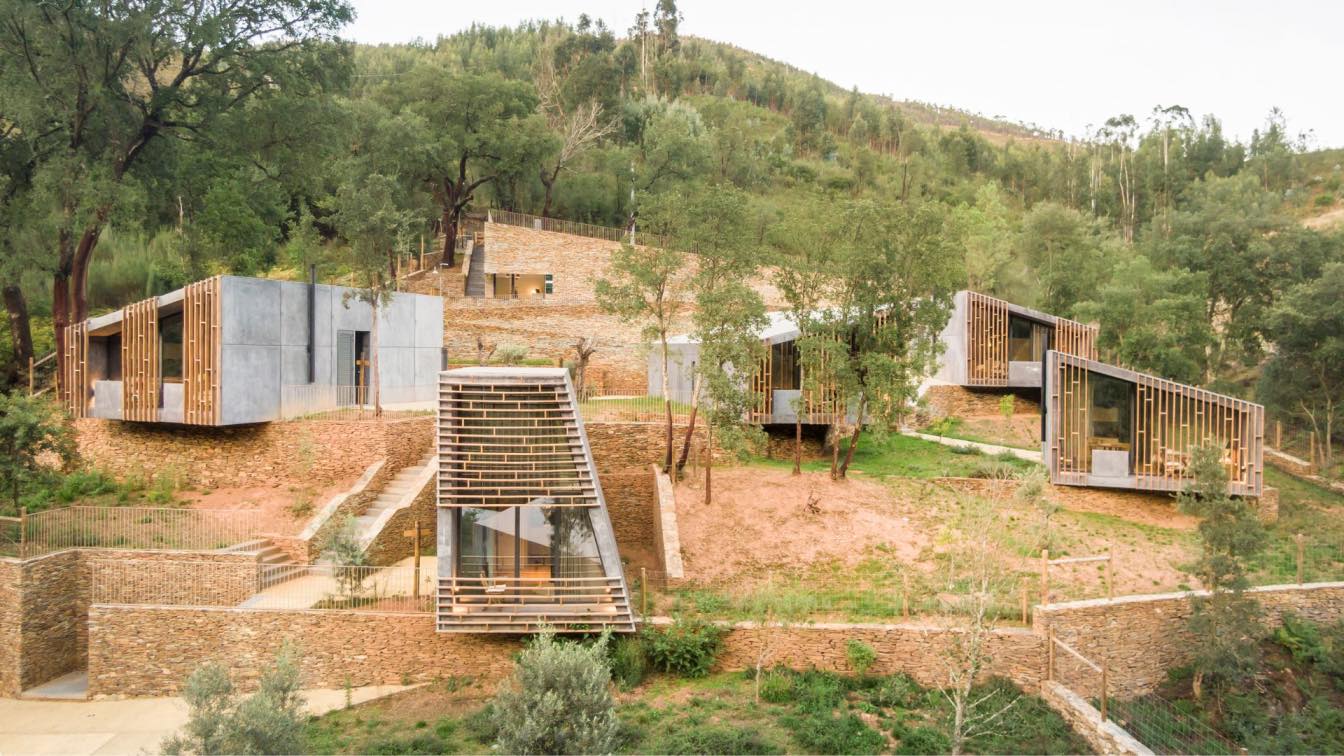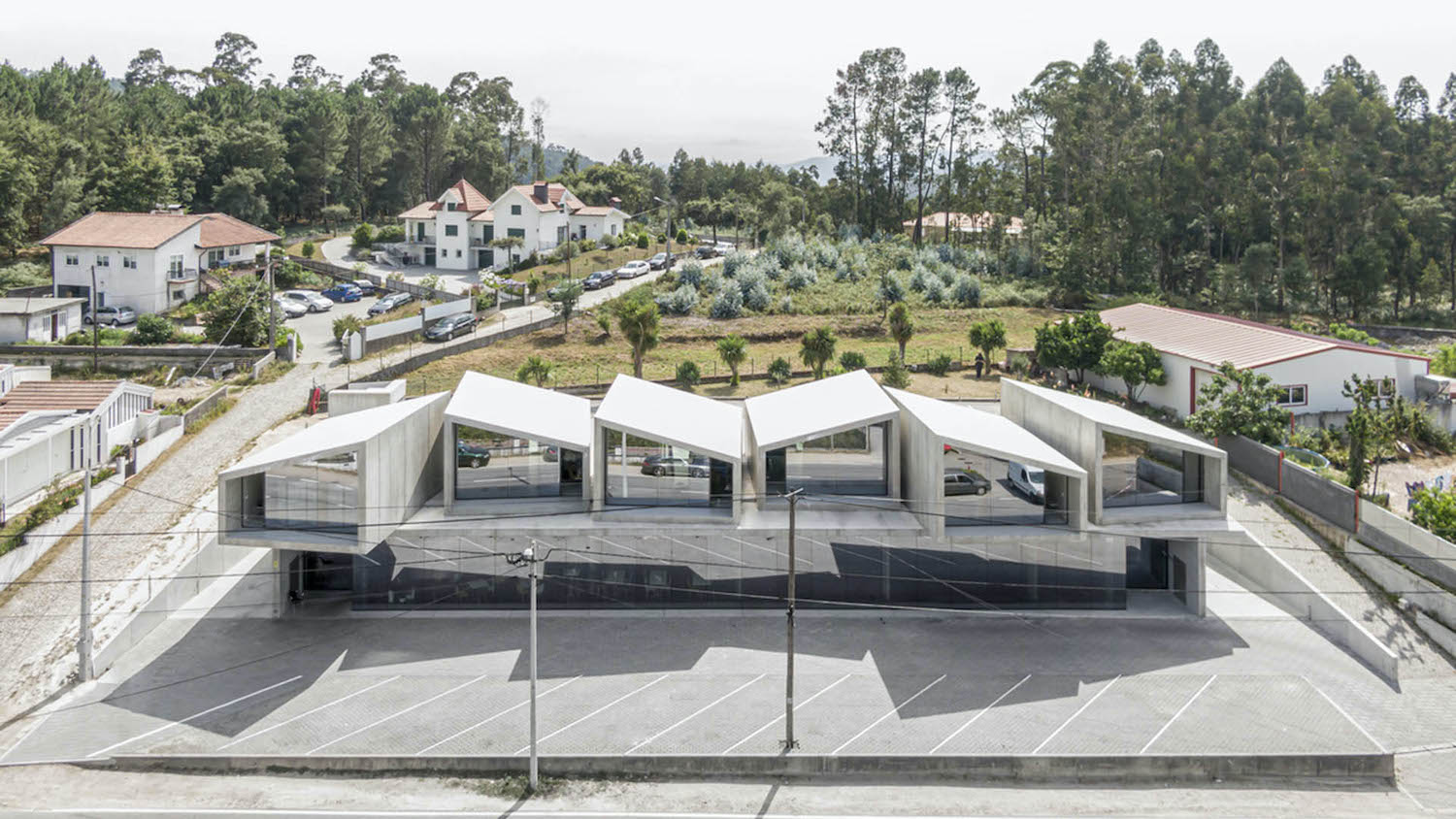In this project, the studio explored for the first time a three-dimensional prefabricated and modular system based on U-shaped reinforced concrete pieces, which are grouped and overlapped according to the program's needs.
Project name
Prefabricated Kindergartens in Lisbon
Architecture firm
SUMMARY
Location
Lisbon, Portugal
Photography
Fernando Guerra I FG + SG
Principal architect
Samuel Gonçalves
Design team
Inês Rodrigues, João Meira, Sara Perfetti, Adina Staicu
Built area
760 m² + 760 m² + 570 m² + 570 m²
Civil engineer
FTS, Technical Solutions
Structural engineer
FTS, Technical Solutions
Environmental & MEP
FTS, Technical Solutions
Construction
Prefabrication and Assembly: Farcimar, Soluções em Pré-Fabricados de Betão
Material
Reinforced Concrete, Glass
Typology
Eduvational › Kindergarten, Nursery
Considering the roughness and the remoteness of this plot it would be difficult (and extremely expensive) to assemble construction yards for a traditional building. Thus, in this case, resorting to prefabricated structures was not just a choice, but the only efficient option we had to simplify the building process within such conditions.
Project name
Paradinha 11 Cabins in the Woods
Architecture firm
SUMMARY
Location
Aldeia da Paradinha, Alvarenga – Arouca [Coord: 40°56'03.8"N 8°10'22.0"W]
Photography
Fernando Guerra | FG + SG
Principal architect
Samuel Gonçalves
Design team
Samuel Gonçalves, João Meira, Inês Vieira Rodrigues, Stelios Polyviou
Collaborators
Farcimar, Soluções em Pré-Fabricados de Betão (Prefabrication And Assembly)
Structural engineer
FTS Technical Solutions
Environmental & MEP
ARproj (Electricity And Communications)
Material
Wood, Concrete, Stone, Glass
Typology
Hospitality › Hotel, Tourist facilities; BnB
The requirements for this project were boldly defined from the beginning: the construction should be fast, cost effective and changeable over time, which prompted the studio to use prefabricated elements and to leave parts of the project undefined, assuming the immediacy, flexibility and resources optimization as core themes.
Project name
1000 m² Prefabricated
Architecture firm
SUMMARY
Location
Vale de Cambra, Portugal
Photography
Fernando Guerra | FG+SG
Principal architect
Samuel Gonçalves
Design team
Inês Vieira Rodrigues (project manager), Gonçalo Vaz de Carvalho, Maria João Freitas
Environmental & MEP engineering
Material
Concrete, glass, steel
Typology
Residential › Apartments




