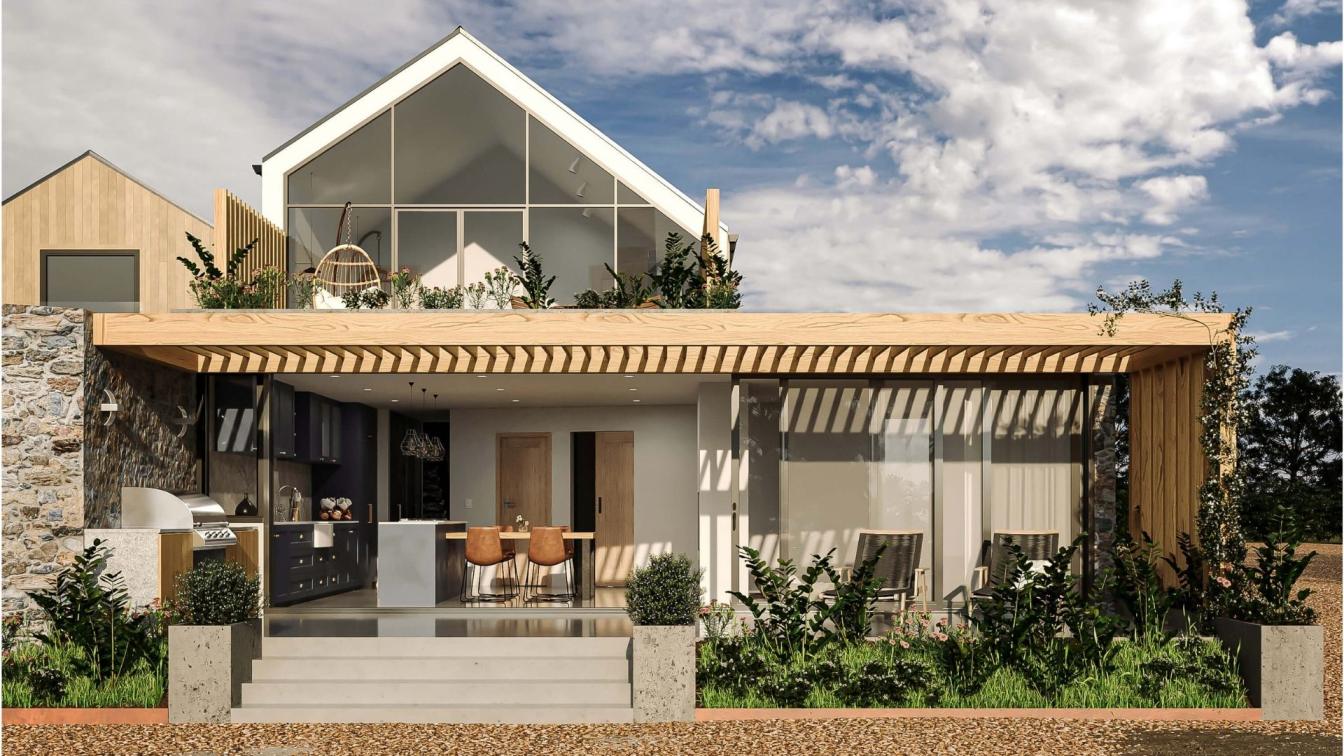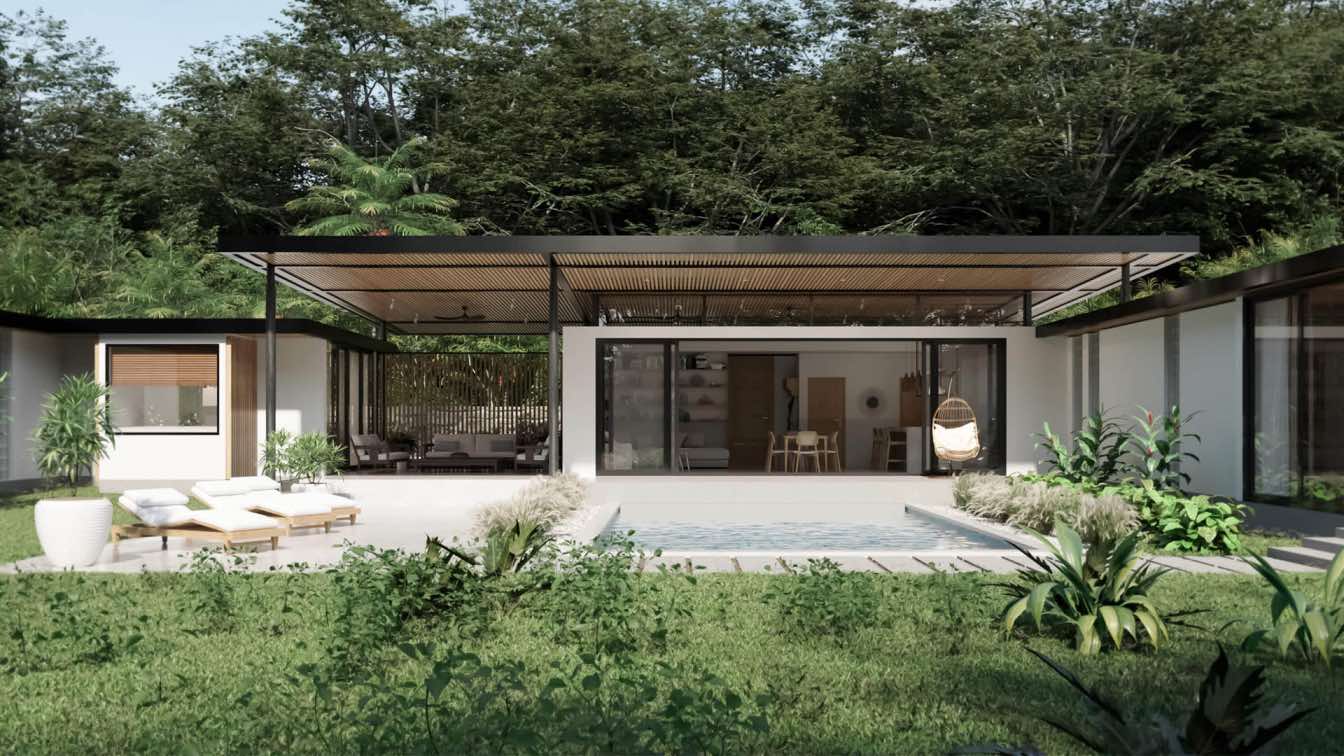Old meets new in this extension and remodel of a historic row of cottages in Guernsey. In this project the western most cottage has been extended and tied into with a modern design that tips its hat to the existing character of the building creating a modern family home with open plan social spaces and tucked away rooms for privacy. The two remaini...
Architecture firm
Garton and Zopf
Location
Guernsey, Channel Islands, United Kingdom
Principal architect
Tom Garton
Design team
Garton and Zopf
Landscape
Garton and Zopf
Supervision
Garton and Zopf
Visualization
Stitch 3D Visualization
Tools used
AutoCAD, Revit, Lumion, Autodesk 3ds Max
Material
140mm Timber framing, COR-TEN steel, TPO, Aluminium
Status
Under Construction
Typology
Residential › House
Bringing nature into the heart of family life, Villa Shanti has been designed to embrace and celebrate its jungle setting. A functional family home that creates open spaces for gathering and enjoying family life while at the same time offering privacy and seclusion for those moments of necessary solitude.
Project name
Villa Shanti
Architecture firm
Garton and Zopf
Location
Samara, Guanacaste, Costa Rica
Principal architect
Tom Garton
Design team
Garton and Zopf
Interior design
Garton and Zopf
Landscape
Garton and Zopf
Structural engineer
Dudley Lopez
Environmental & MEP
Christian Arias
Visualization
Noelia Aguierre and Stitch 3D Visualization
Tools used
AutoCAD, Autodesk Revit, Lumion, Autodesk 3ds Max
Material
200mm Block work, reinforced concrete columns, lightweight steel frames
Client
Mor and Angela lnbar
Status
Under Construction
Typology
Residential › House



