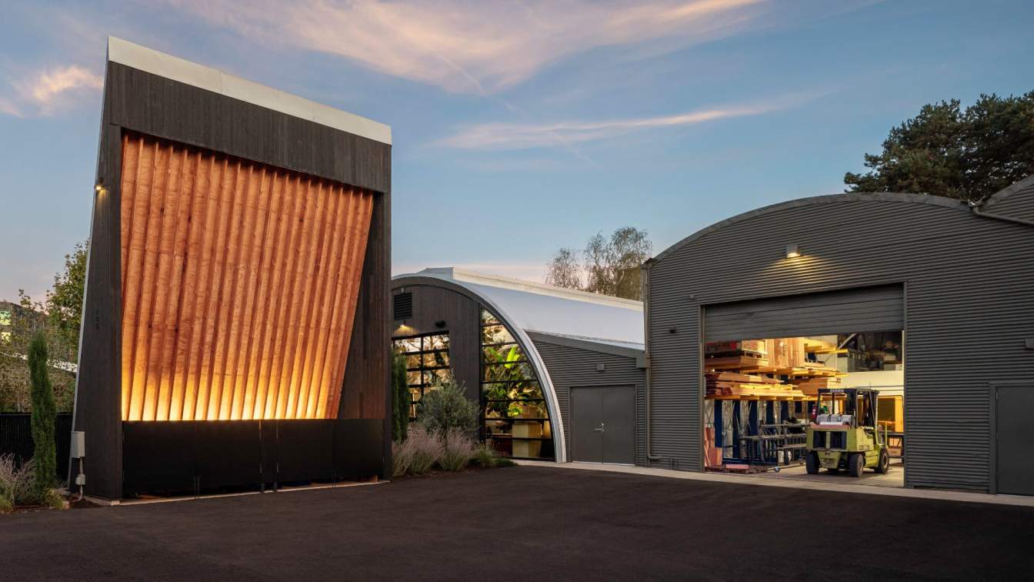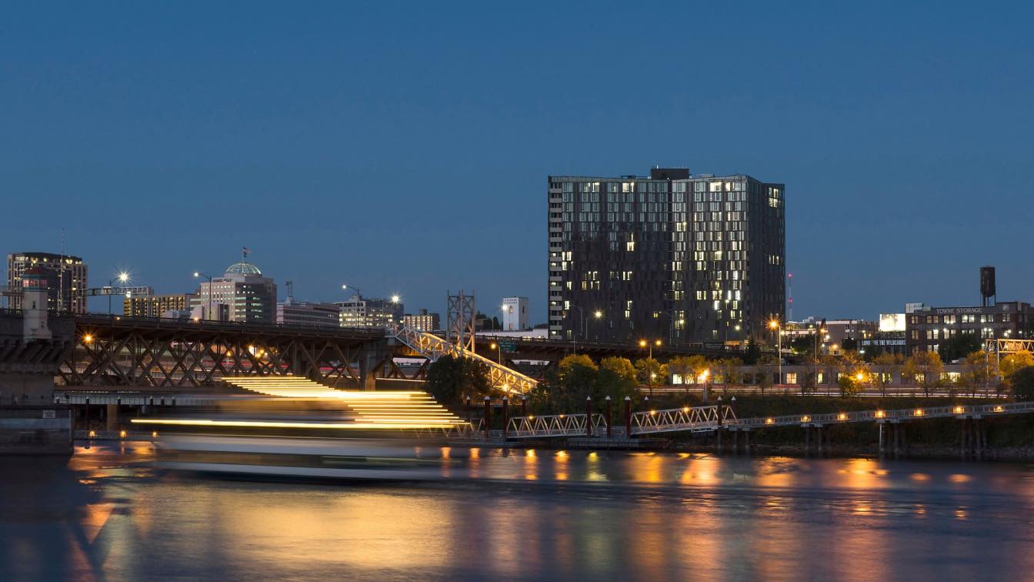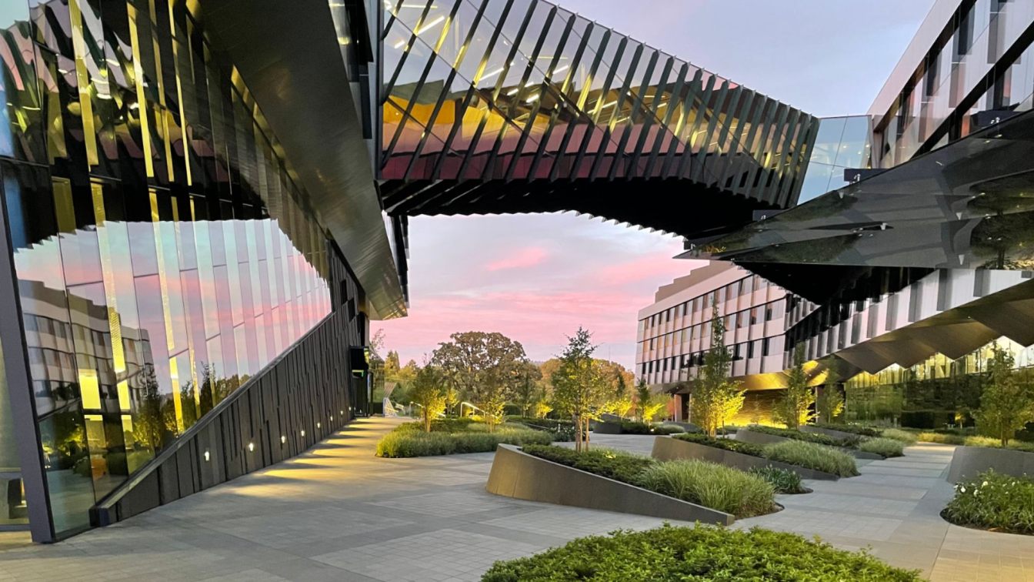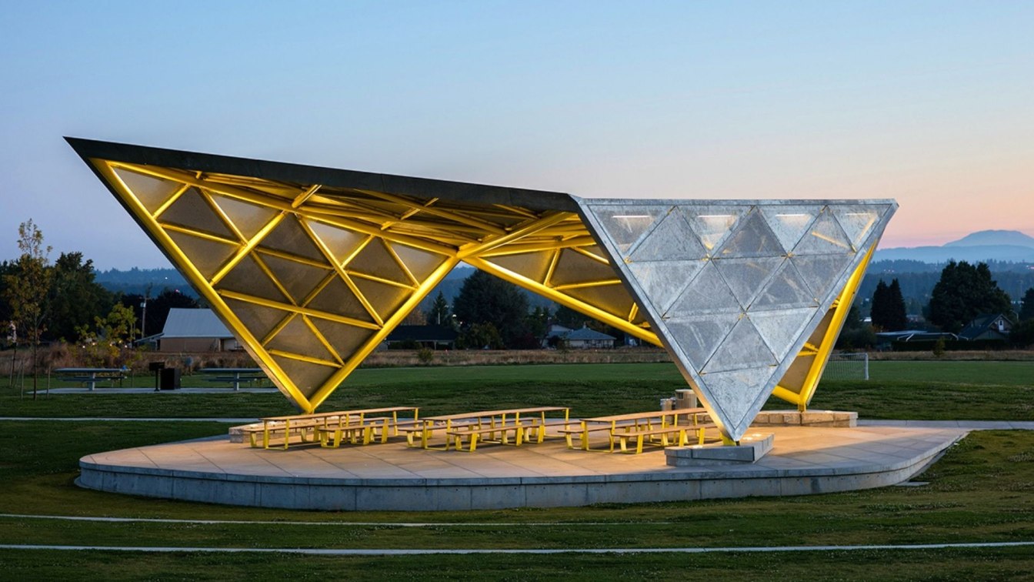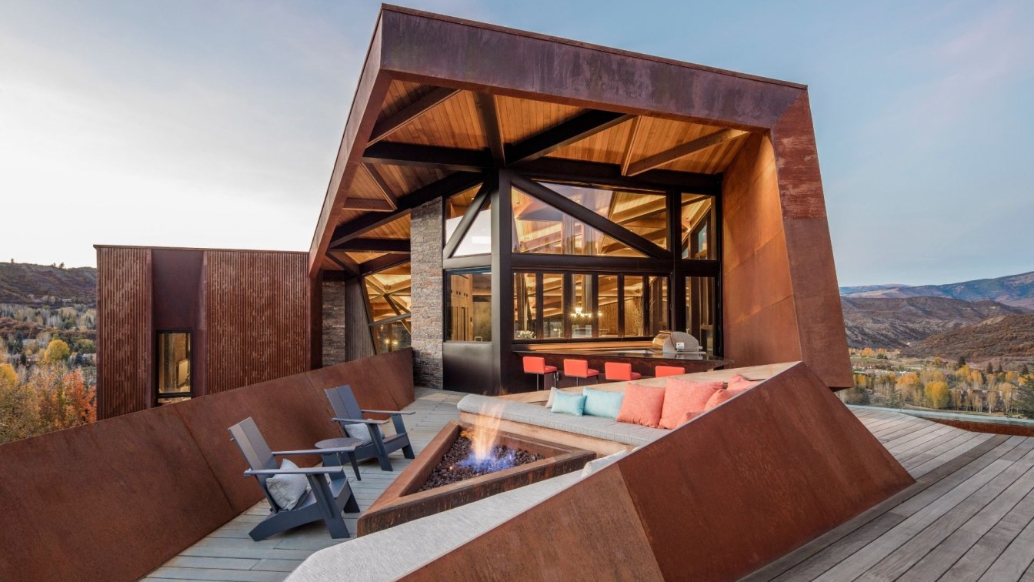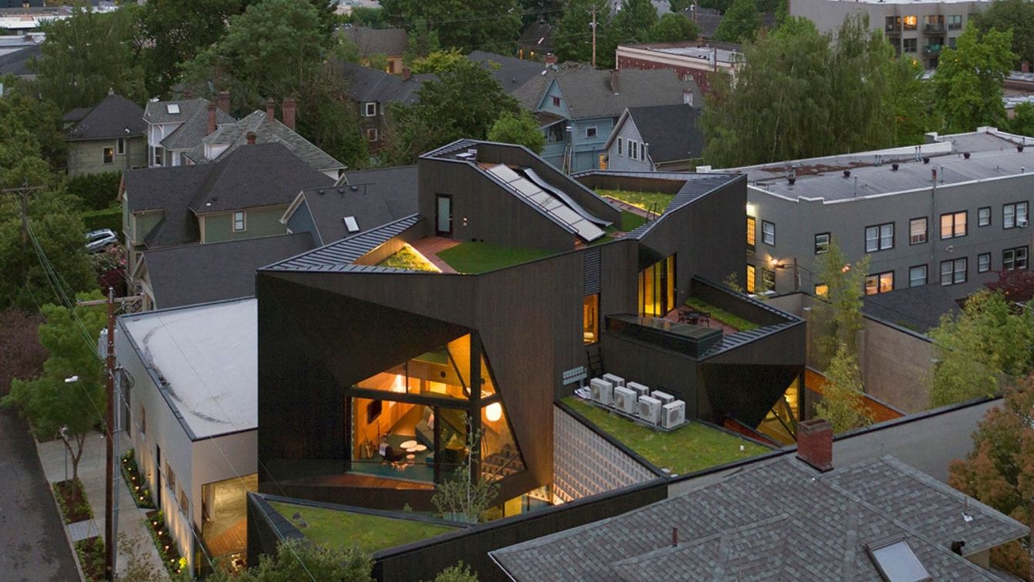Longtime occupants of a historic building in downtown Portland, Skylab’s office space was vastly undersized and no longer met the needs of their evolving practice. The search for new space began with several questions, “How can our studio evolve from a dedicated workspace to a playground for the art and design community?
Architecture firm
Skylab Architecture
Location
Portland, Oregon, USA
Photography
Eric Fortier, Stephen Miller
Design team
Jeff Kovel, Principal, Design Architect. Brent Grubb, Principal-in-charge. Jennifer Martin, Project Architect. Nita Posada, Principal, Interior Design. Amy DeVall, Interior Design
Interior design
Skylab Architecture
Civil engineer
Humber Design Group Inc.
Structural engineer
Valar Consulting Engineering
Environmental & MEP
Jacobs (mechanical design / build)
Construction
Lorentz Bruun
Located across the Willamette River from downtown Portland, the YARD is a 21-story, 343,100-square-foot mixed-use apartment building that rises above the famous Burnside Bridge. The roof of the podium elevates a native planted landscape to the level of the bridge to create a shared community landscape environment, while its folded roof shape abstra...
Architecture firm
Skylab Architecture
Location
Portland, Oregon, USA
Photography
Maria Lamb, Stephen Miller, Brian Walker Lee
Principal architect
Jeff Kovel
Design team
Jeff Kovel, Creative Director / Principal Architect. Brent Grubb, Principal. Susan Barnes, Project Lead. Nathan Cox, Project Architect. Jill Asselineau Project Architect. Josh Ashcroft, Designer. Ben Porto, Designer. Stephen Miller, Visualization. Amy DeVall, Interior Designer. Mark Nye, Project Lead. Jim Henry, Project Architect. Jon DeLeonardo, Architect. Marian Jones, Architect. Katy Krider, Lead Interior Designer. Hiroki Abe, Designer
Interior design
Skylab Architecture
Collaborators
Acoustical Engineer: SSA Acoustics, LLP. Geotechnical Engineer: GeoDesign Inc. Surveyor: Blue Dot Group. Acoustical Consultant: SSA Acoustics, LLP. Building Envelope Consultant: The Façade Group, LLC. Environmental Graphics: Open Studio Collective
Civil engineer
Harper Houf Peterson Righellis - Inc.
Structural engineer
KPFF Consulting Engineers
Environmental & MEP
PAE Consulting Engineers
Lighting
LUMA Lighting Design
Construction
Andersen Construction
Visualization
Stephen Miller
Material
9Wood / Ceilings and panels. Lapchi Carpets / Rugs. Stephen Kenn Loft / Couch. Arcadia Curtain Wall and Storefront. Guardian Glass
Client
Key Development Corporation
Typology
Residential › Mixed-use Development
Civic Park, a sports complex designed to reinvigorate the community and initiate the next era of physical education, recreation, and civic connection in Eugene, Oregon. Rising from the ashes of the fire that destroyed the iconic Eugene Civic Stadium.
Architecture firm
Skylab Architecture
Location
Eugene, Oregon, USA
Photography
Stephen A. Miller
Design team
Jamin Aasum, Project Architect. Jeff Kovel, Design Director. Brent Grubb. Principal Project Manager.
Collaborators
Partner Local Architect: Robertson Sherwood Architects; Land Use Planning: TBG Architects + Planners
Interior design
Amy DeVall, Reiko Igarashi
Landscape
Cameron McCarthy Landscape Architecture
Civil engineer
KPFF Consulting Engineers
Structural engineer
KPFF Consulting Engineers
Environmental & MEP
Mechanical Engineer: Comfort Flow Heating Electrical Engineer: New Way Electric
Visualization
Stephen Miller
Material
Concrete, Wood, Glass, Steel
Client
Eugene Civic Alliance
The Serena Williams Building—a workplace for 2,750 occupants at more than 1 million square feet—is the largest structure at Nike World Headquarters. We led the design of all aspects of this complex building and program, including core and shell, interior design and furniture selection, and branding integration.
Project name
Serena Williams Building at Nike World Headquarters
Architecture firm
Skylab Architecture
Location
Beaverton, Oregon, USA
Photography
Jeremy Bittermann, Stephen Miller, J.P. Paull, PLACE
Design team
Jeff Kovel, Design Director. Brent Grubb, Project Manager. Susan Barnes, Project Director. Robin Wilcox, Project Director. Nita Posada, Interior Architecture Lead. Louise Foster, Project Designer
Collaborators
Sustainability Consultant: Brightworks. Specifications Consultant: M.Thrailkill. Sound: Listen Acoustics. Signage/Wayfinding: Ambrosini Design. Kitchen Consultant: HDA. Code Consultant: Code Unlimited. Building Enclosure: Facade Group.
Built area
more than 1 million ft²
Interior design
Skylab Architecture
Landscape
Place Landscape
Structural engineer
Thornton Tomasetti
Construction
Hoffman Construction
Typology
Commercial › Office Building
worked alongside 2.ink Studio and in close collaboration with Portland Parks and Recreation to create this 16-acre, hourglass-shaped park in a northeast Portland neighborhood.
Architecture firm
Skylab Architecture
Location
Portland, Oregon, USA
Photography
Stephen Miller (all still photos), Brian Dalrymple (drone photo only)
Design team
Jeff Kovel, Principal, Design Architect. Brent Grubb, Principal-in-charge. Jamin AAsum, Project Director. Eddie Peraza Garzon, Project Designer
Collaborators
Northwest Geotech, Inc. (geotechnical Engineering). Mauricio Robalino of Artpeople (artist). Ambrosini Design (graphic design). Grindline Skateparks, Inc. (skatepark consulting). Architectural Cost Consultants (cost estimating). Treecology, Inc. (arborist). DEW, Inc. (water feature consulting)
Civil engineer
3J Consulting
Structural engineer
Peterson Structural
Environmental & MEP
R&W Engineering, Inc. (mechanical engineering)
Perched on the hillside, with panoramic views of Snowmass Mountain, the Owl Creek residence was built on the idea that a physical place can deepen the connections between friends, families and the natural world.
Project name
Owl Creek Ski House
Architecture firm
Skylab Architecture
Location
Snowmass, Colorado, USA
Photography
Robert Reck, Stephen Miller, Jeremy Bittermann
Design team
Jeff Kovel, Design Director. Brent Grubb, Principal / Manager. Nathan Cox, Project Designer. Mark Nye, Project Manager. Joe Bashaw
Collaborators
CTL Thompson Incorporated (Geotechnical and Soils Engineer). Ambient Automation & Performance Electronics (Theatrical/AV). Manchester Architects (Land use entitlements consultant)
Interior design
Studio Lambiotte, LLC.
Structural engineer
Mountain Design Group
Environmental & MEP
Resource Engineering Group and Architectural Engineering Consultants
Lighting
Lighting Workshop, Inc.
Visualization
Ben Porto, Josh Ashcroft
Construction
Ridge Runner Construction
Material
Wood, stone, and weathering steel
Typology
Residential › House
Skylab Architecture designs the N M Bodecker Foundation in Portland, Oregon. The foundation provides creative communities with a dynamic mix of in-person spaces for workshops, gathering, and collaboration.
Project name
The N M Bodecker Foundation
Architecture firm
Skylab Architecture
Location
Portland, Oregon, USA
Photography
Jeremy Bitterman, Stephen Miller (video)
Design team
Jeff Kovel (Design Director), Brent Grubb (Project Manager), Jamin AAsum (Project Architect), Kyle Norman (Project Architect), Dustin Furseth (Project Architect), Amy DeVall (Interior Designer), Stephen Miller (Design & Visualization)
Collaborators
Geo Design (Geotechnical Engineer), Coral Sound Inc. (Acoustical Engineer), Ambient Automation (AV), The Facade Group (Building Envelope & Waterproofing), Michael Cronin Acoustic (Recording Room Consultant), Dream Land Skateparks (Skatepark Consultant)
Interior design
Skylab Architecture
Civil engineer
Harper Houf Peterson Righellis Inc.
Structural engineer
Structural Engineering (SCE)
Environmental & MEP
Interface Engineering
Lighting
Lighting Workshop
Construction
Skylab Construction Co.

