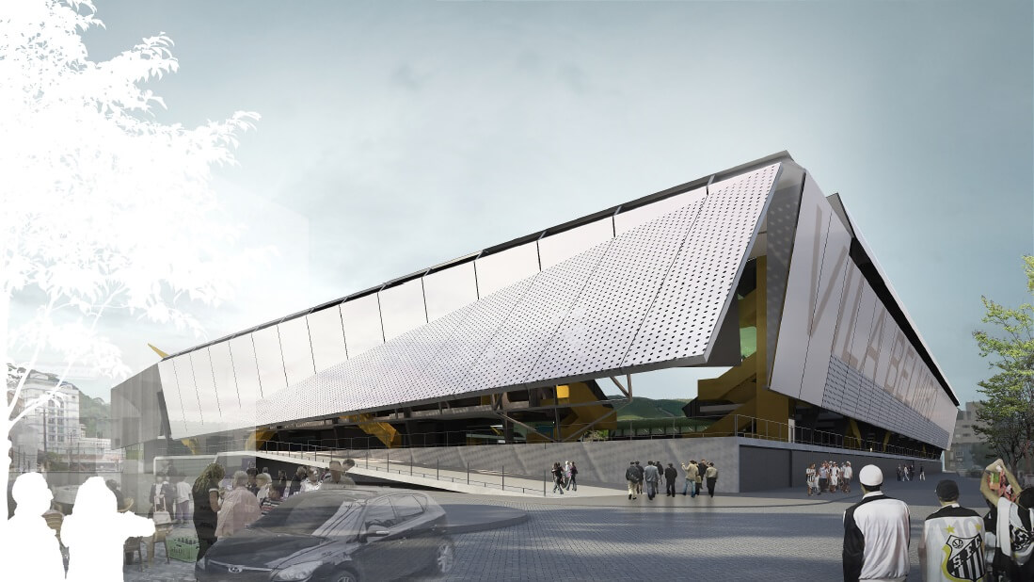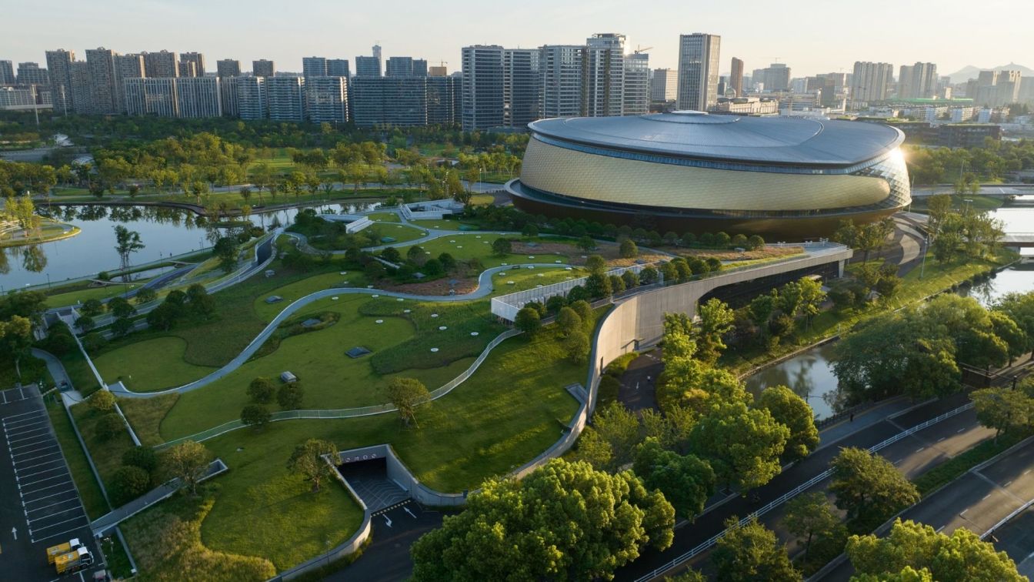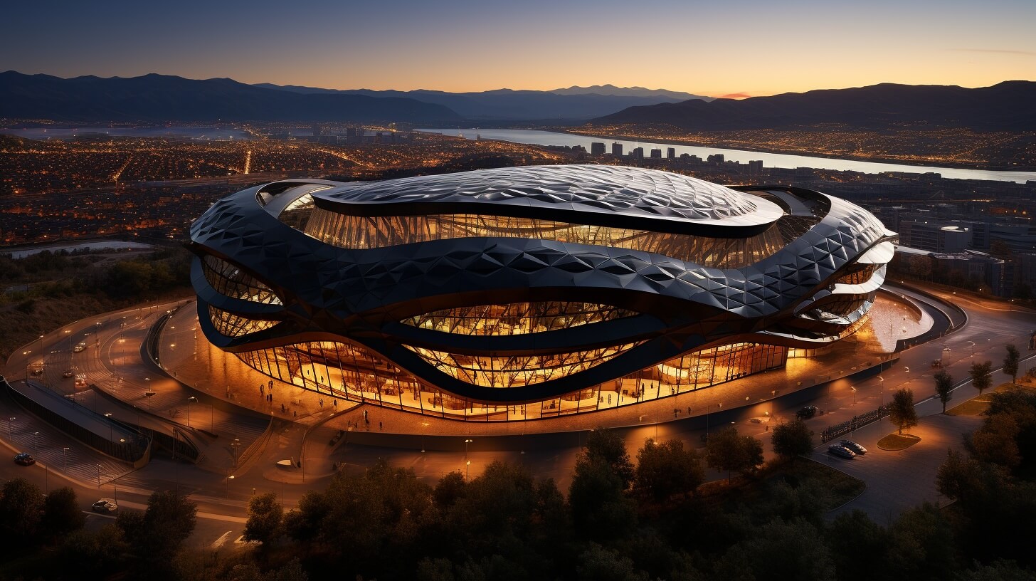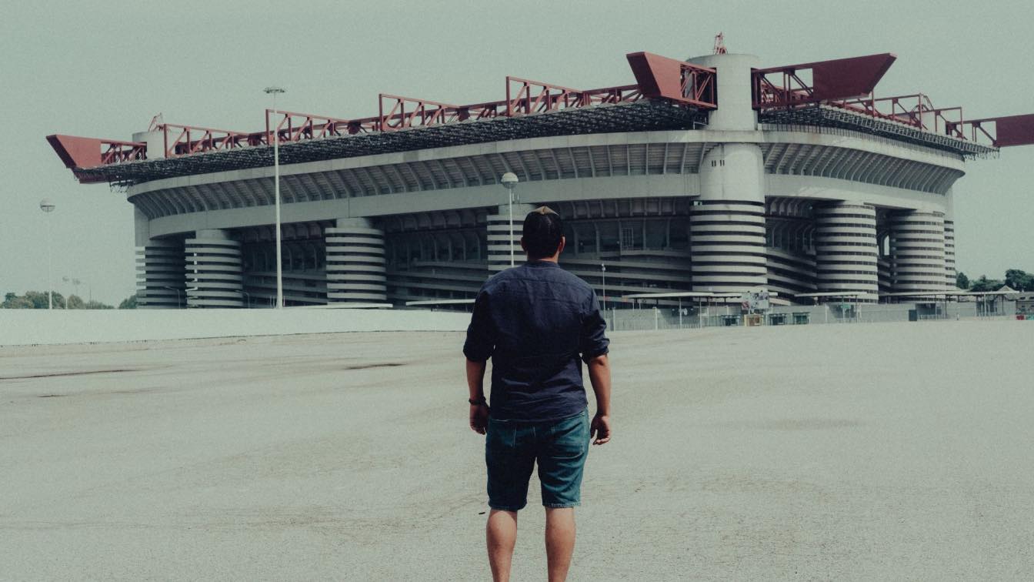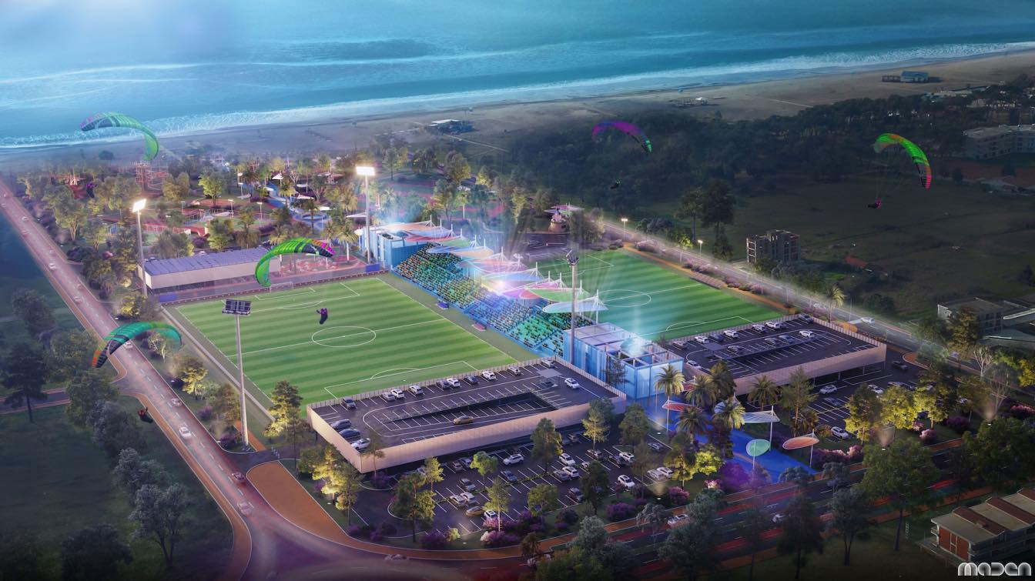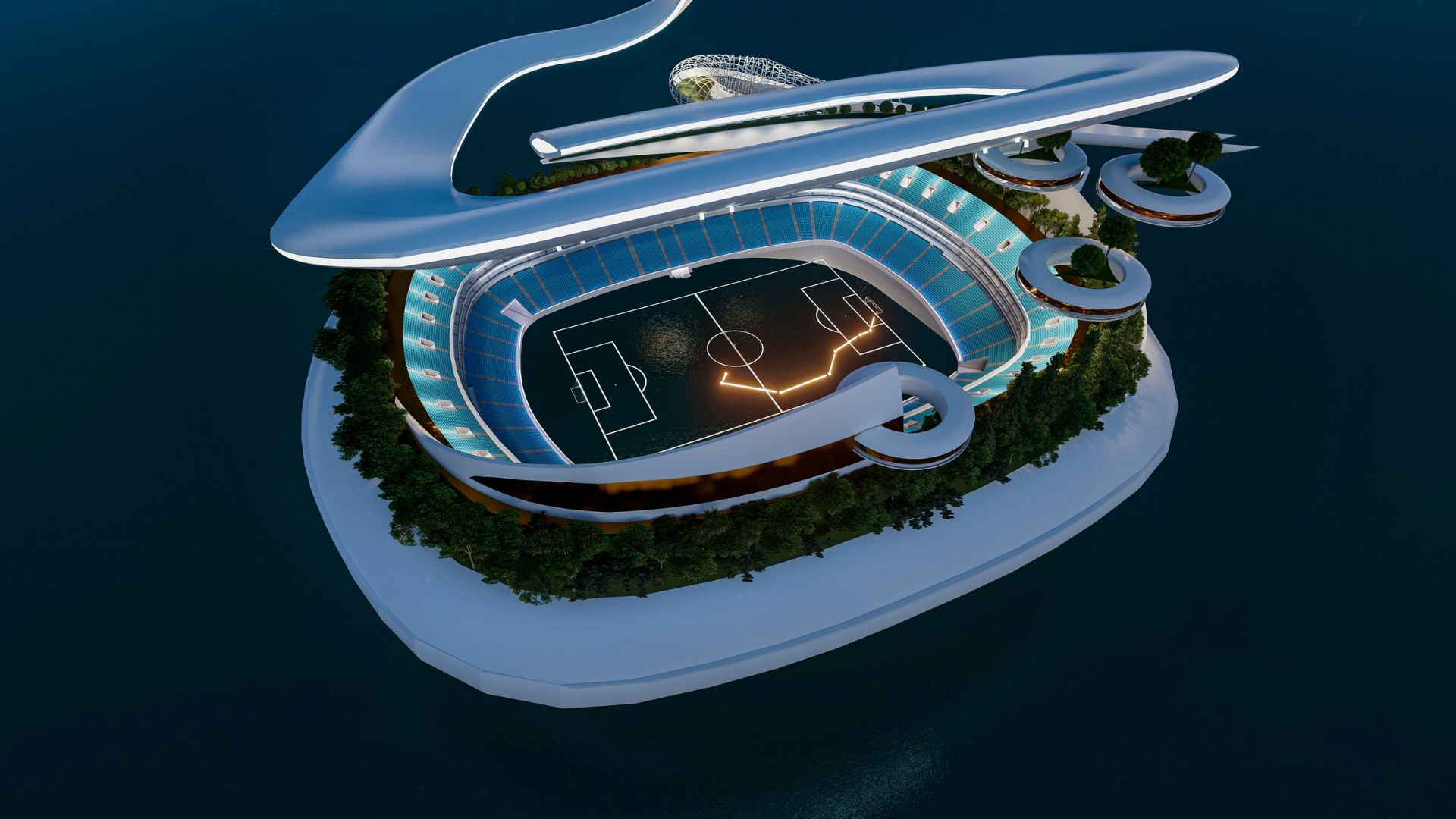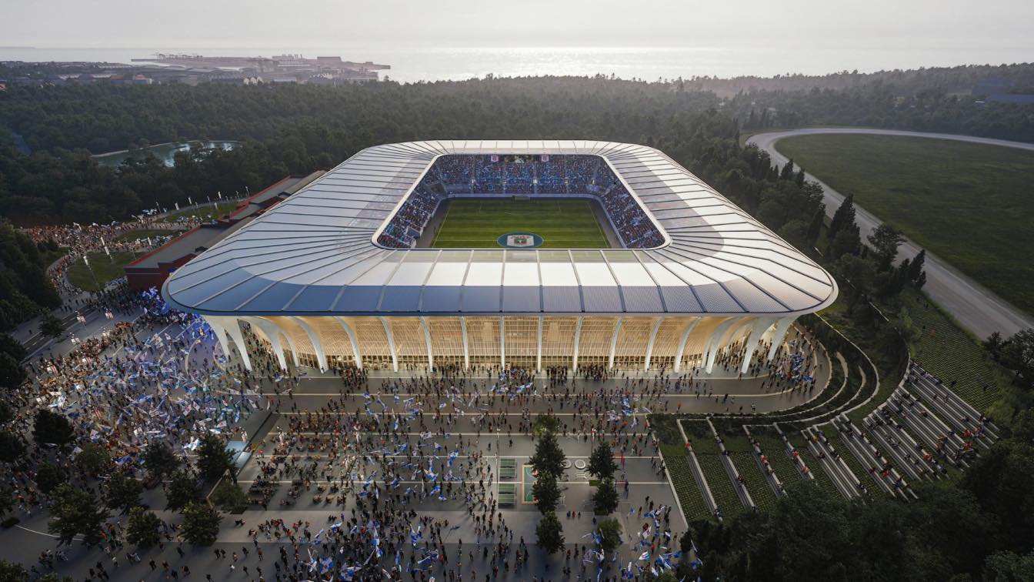Nowadays, the stadium experience is like no other. Spectators can experience a truly immersive viewing experience either at the stadium or at home. The fusion between architecture and live streaming technology is a giant leap forward. This relationship enhances accessibility and engagement.
In 2019, the brazilian architecture office, Biselli Katchborian, was hired by Santos F.C, to develop a retrofit proposal for the Vila Belmiro, club legendary stadium and the stage for numerous Pelé football matches.
Project name
Vila Belmiro’s Retrofit
Architecture firm
Biselli Katchborian + Zanatta Figueiredo Arquitetos
Location
Santos, São Paulo, Brazil
Tools used
Revit, AutoCAD
Principal architect
Artur Katchborian, Mario Biselli
Design team
Victor Piza, Mauricio Addor, Luiza Franklin, Giuliano Chimentão, Lucas Reis
Collaborators
Zanatta Figueiredo Arquitetos - Victor Zanatta, Vinícius Figueiredo, Henry Zulian
Visualization
Biselli Katchborian
Typology
Sports › Stadium
This 5,000-seat centerpiece for the Hangzhou Asian Games 2023 Park is located at the south end of the park entrance and accessed via two curved bridges. The 35,000m2 structure is designed to function as attractor and generator of new socio-cultural activities and hence was proposed as Hybrid; merging sports events with a concert hall / event space...
Architecture firm
Archi-Tectonics NYC, LLC
Photography
SFAP Shanghai
Collaborators
Thornton Tomasetti Engineers, !Melk Landscape and Mobility in Chain traffic engineers; LDI: Zhejiang Province Institute Of Architectural Design And Research (ZIAD); Construction drawing design consultation: Powerchina Huadong Engineering Corporation Limited (HDEC)
Built area
35,000 m² / 5000 seats
Completion year
October 2021, Opening September 23 / 2023
Construction
Contsruction: China Power Construction Group East China Survey and Design Research Institute Co., Ltd.; Construction unit: Zhejiang Xinsheng Construction Group Co., Ltd.
Typology
Sports Architecture › Stadium
Captivated by the stunning blend of architecture and design at the Sports Stadium! The floating roof forms create a mesmerizing contrast against the morning glow, while the corrugated façade's black stone and aluminum accents add an elegant touch.
Project name
Galaxy Stadium
Architecture firm
Green Clay Architecture
Location
Mazandaran, Iran
Tools used
Midjourney AI, Adobe Photoshop
Principal architect
Khatereh Bakhtyari
Design team
Green Clay Architecture
Visualization
Khatereh Bakhtyari
Typology
Sports Architecture › Stadium
Soccer is the most popular sport worldwide, attracting millions weekly to major stadiums. Followers of the beautiful game fill iconic venues like Old Trafford, the Camp Nou, and San Siro on game days to watch their favorites in action, creating a unique atmosphere while cheering a team to victory.
Photography
Bechir Kaddech
The Flying Line is an architectural solution that integrates the plots in a natural way to lead to the determining location of the Long Beach. The shading structure of the stadium, as a central design element, was inspired by the frequent paragliding activities present in the Long Beach.
Project name
The Flying Line Stadium
Architecture firm
Maden Group
Location
Ulcinj, Montenegro
Tools used
ArchiCAD, Autodesk 3ds Max, Adobe Photoshop
Principal architect
Ideal Vejsa (Msc.Arch), Egon Dana (Bsc.Arch), Hana Gjikolli (Bsc.Arch)
Design team
Salmir Mujanovic, Besmir Konjuhaj, Shpat Ademaj, Blerina Muriqi, Auron Jashanica, Besarb Qerimi, Rina Brovina, Lirijan Ibrahimi, Adissa Hajdari, Sihana Metrama, Riona Cuci
Collaborators
Professional Consultant: Arber Shita (Arch). Structural Consultant: Zijadin Guri (Civil Ing.). Local Consultant: Arbra Avdiu (Msc. Arch)
Visualization
Maden Group
Client
Ulcinj Municipality
Typology
Sports Architecture › Stadium
To create an enclosure similar to a stadium that adopts the shape and character that defines the functional essence of the work, it is important to take into account codes that give evidence of it (the shape, the stands, the field, the monumental), taking as starting point and central axis of Argentine Soccer, its history and legacy as an inheritan...
Project name
Argentine Metaverse Stadium
Architecture firm
Veliz Arquitecto
Tools used
SketchUp, Lumion, Adobe Photoshop
Principal architect
Jorge Luis Veliz Quintana
Design team
Jorge Luis Veliz Quintana
Visualization
Veliz Arquitecto
The team comprising Zaha Hadid Architects working with architecture and engineering consultancy Sweco and landscape architects Tredje Natur has won the competition to build the new Aarhus football stadium in Denmark.
Project name
Arena of the Forest
Architecture firm
Zaha Hadid Architects (ZHA)
Tools used
Autodesk 3ds Max, Adobe Photoshop
Design team
ZHA Competition Team: Andy Lin, Charles Harris, Dieter Matuschke, Jinhee Koh, Kyle Dunnington, Luca Melchiori, Maria Laura, Michael Forward, Matthew Gabe, Nastasja Mitrovic, Sara Criscenti, Valentina Cerrone, Yuzhi Xu. ZHA Sustainability Team: Carlos Sousa- Martinez, Bahaa Alnassrallah, Aditya Ambare, Aleksander Mastalski
Collaborators
SWECO, Denmark
Client
The Municipality of Aarhus
Typology
Sports › Stadium


