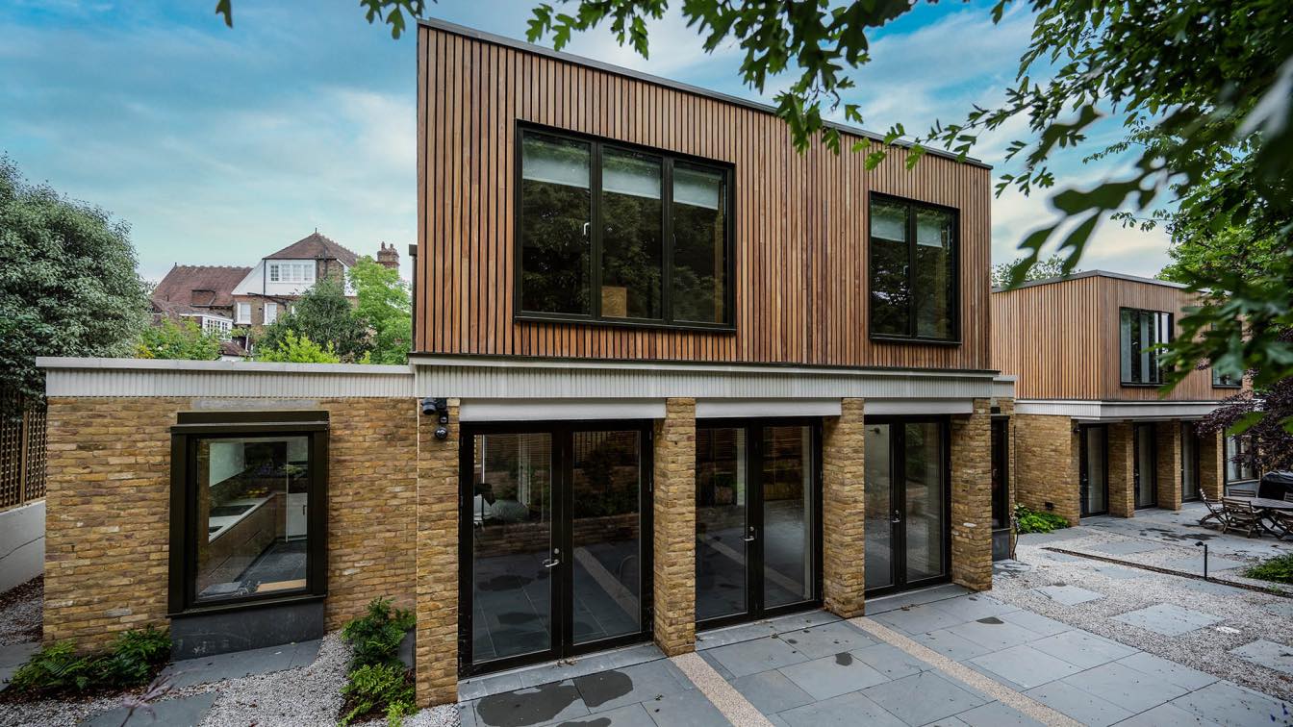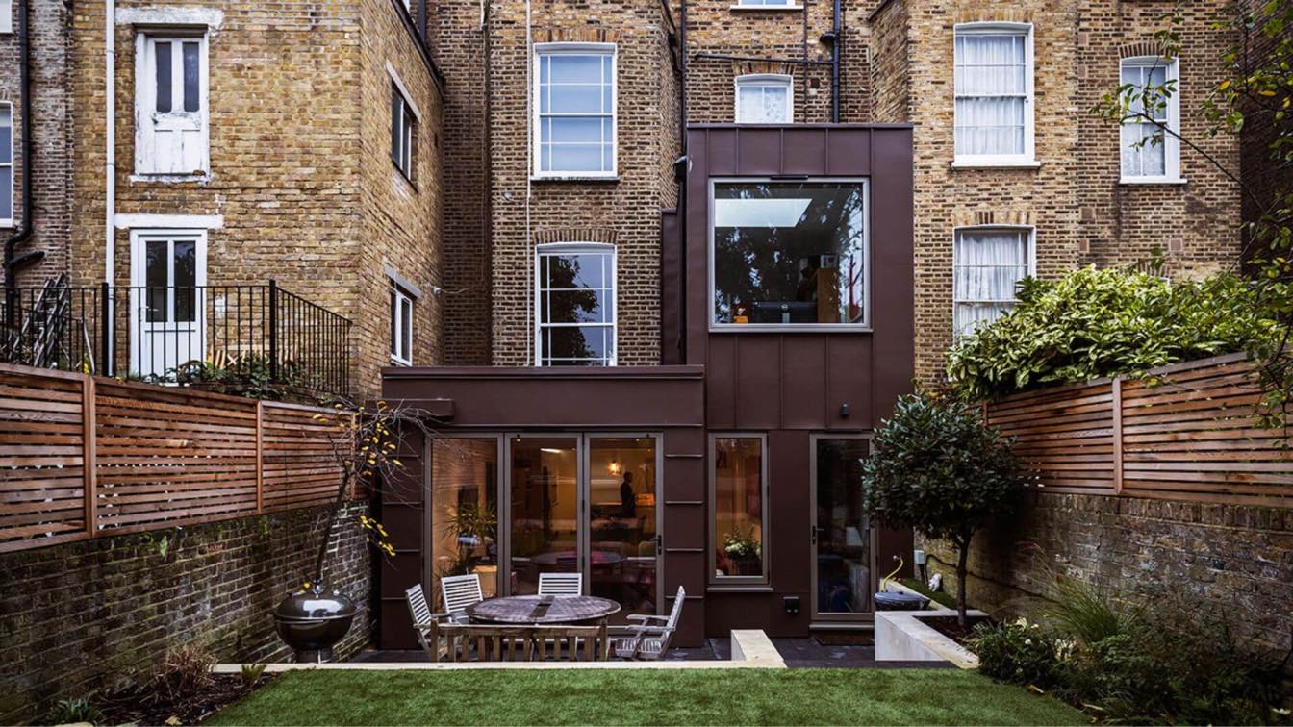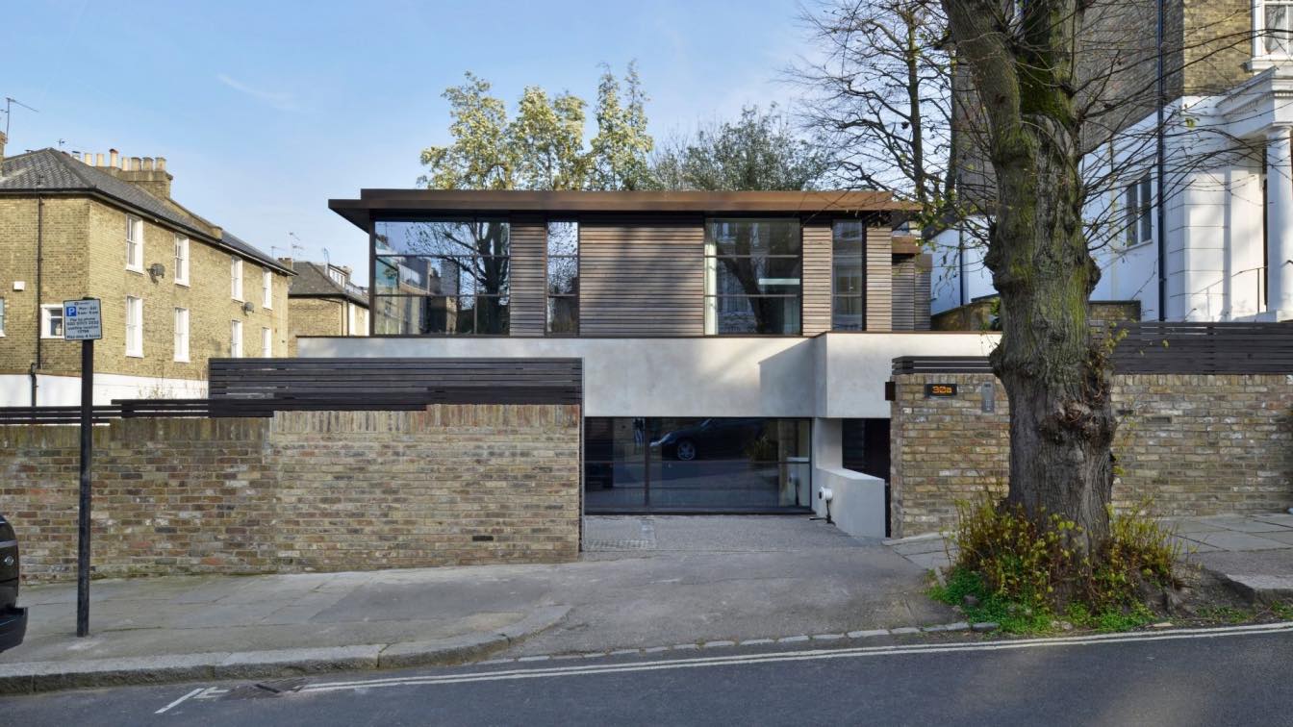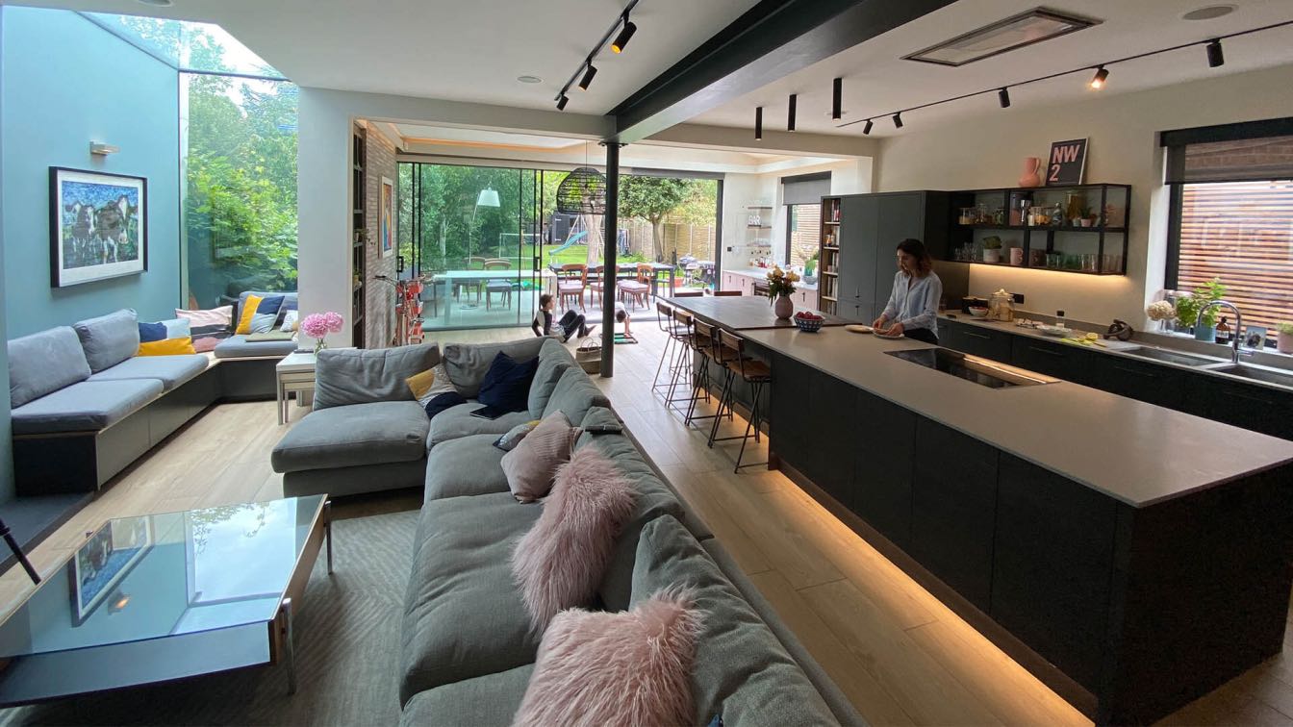Two large houses on Arkwright Road in Hampstead, since converted into flats, have large rear gardens which back onto a rear lane, leading to some garages and other newer houses that have sprung up over the years. In these back gardens are a selection of mature cherry, hazel and oak trees – all protected and within the ‘RedFrog’ Conservation Area.
Project name
Arkwright Road Garden Houses
Architecture firm
Square Feet Architects
Location
Hampstead, London NW3, England, United Kingdom
Photography
Daniel Leon, Jeremy Coleman
Principal architect
Neil Fletcher
Design team
Anna Saldo, Sam Bryan, Daniel Leon
Interior design
Square Feet Architects
Structural engineer
Steve Brunswick
Landscape
London Garden Designer
Construction
Kingspan Sips, brick and timber clad
Material
Brick, Timber Clad, Glass
Typology
Residential › House, Sustainable, Backland Development
The house was reconfigured and updated for this family of two lawyers and two daughters. Working at home was a key requirements, making two studies counterpointing one another – one on the upper ground floor at the rear overlooking the garden – the other set within the small garden, more detached from the house.
Project name
St Augustine
Architecture firm
Square Feet Architects
Location
Camden, London, UK
Photography
Rick McCullagh
Principal architect
Daniel Leon
Design team
Square Feet Architects
Structural engineer
Form London
Material
VM Zinc -Zinc - Pigmento & Black
Typology
Residential › House
Situated in Hampstead, Thurlow Road is a new residential property nestled among stucco villas. The 300 m² three-storey house takes inspiration from nearby modernist buildings, creating a development that effectively contributes to the architectural landscape of the area.
Project name
Hampstead Modern (Thurlow Road)
Architecture firm
Square Feet Architects
Location
Hampstead, London, UK
Principal architect
Daniel Leon
Landscape
Sara Jane Rothwell
Construction
MH Costa Ltd
Material
Charred larch, Polished Plaster, Bronzed windows
Typology
Residential › House
This family of six had outgrown the existing footprint of their house, with the small crowded kitchen being the focal point of their family life. Square Feet Architects resolved their space dilemma by removing an internal wall between the kitchen and adjacent living room to create one larger open plan kitchen-dining-living space.
Architecture firm
Square Feet Architects
Location
Mapesbury, London, United Kingdom
Photography
Jeremy Coleman
Principal architect
Daniel Leon
Material
Brick, Concrete, Steel, Glass, Wood
Typology
Residential › House





