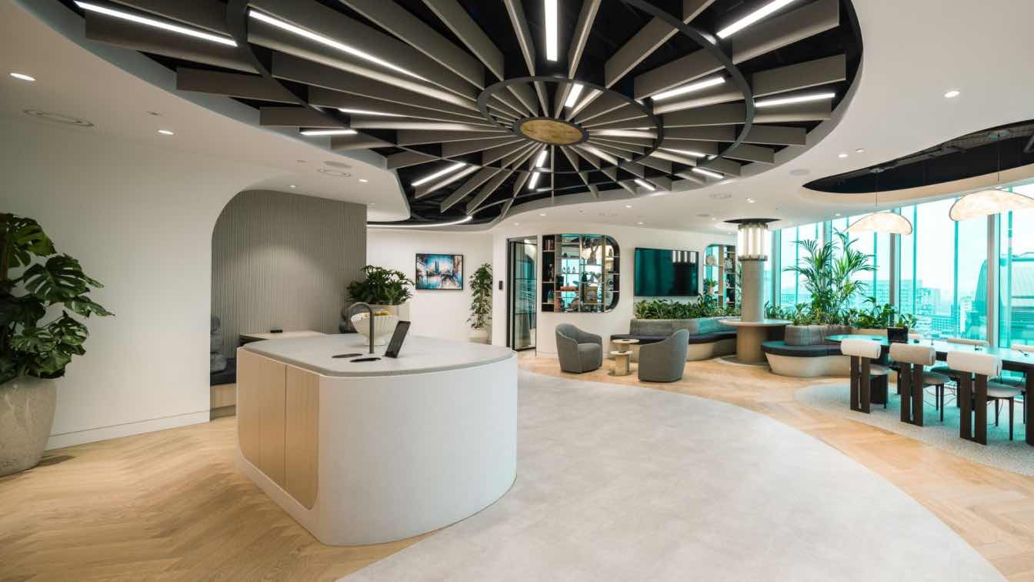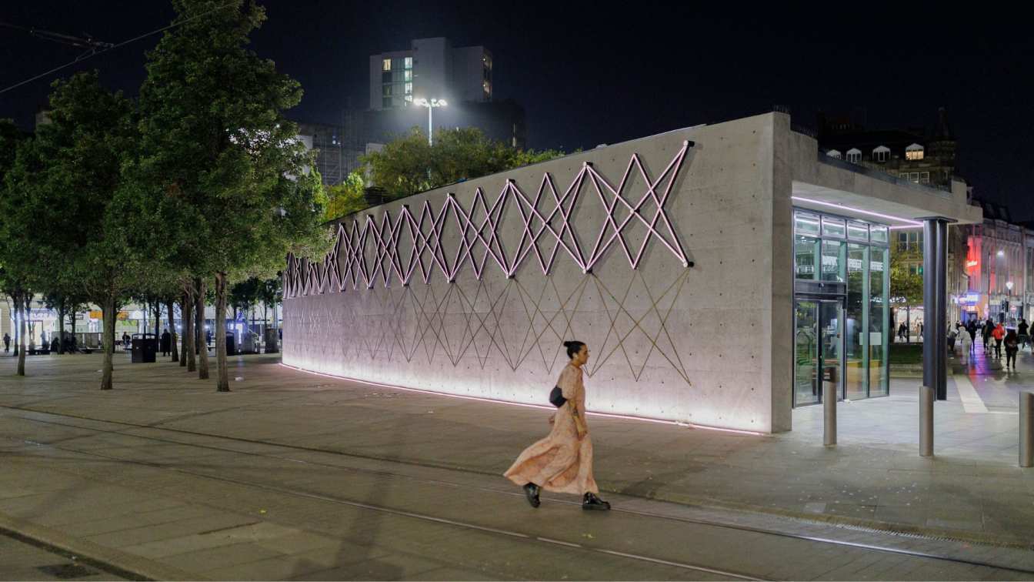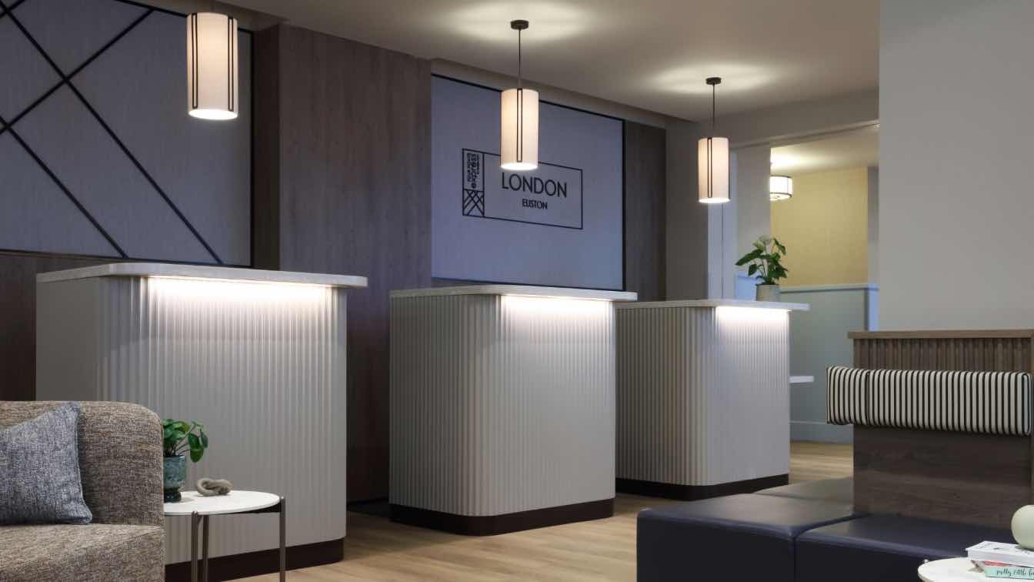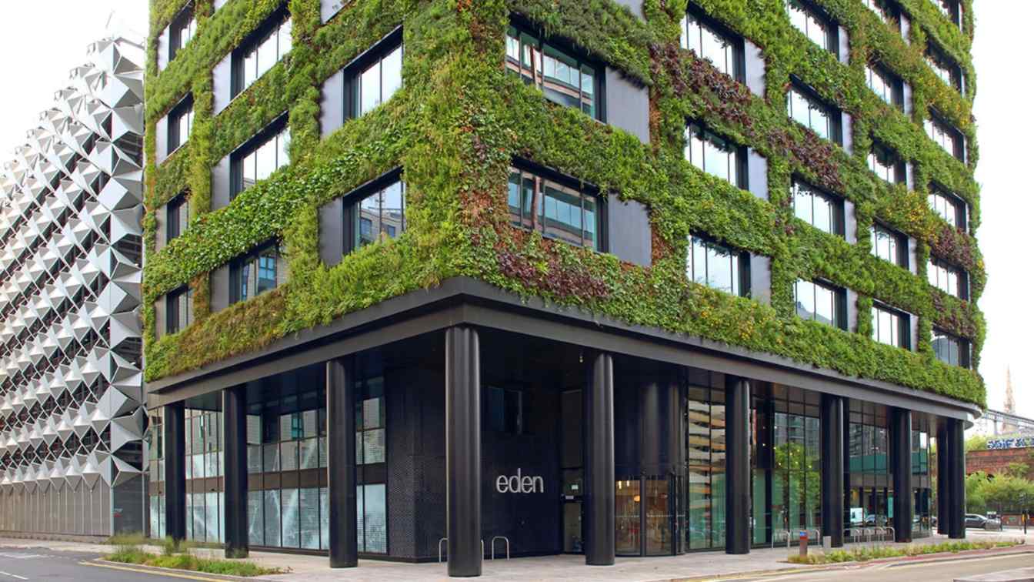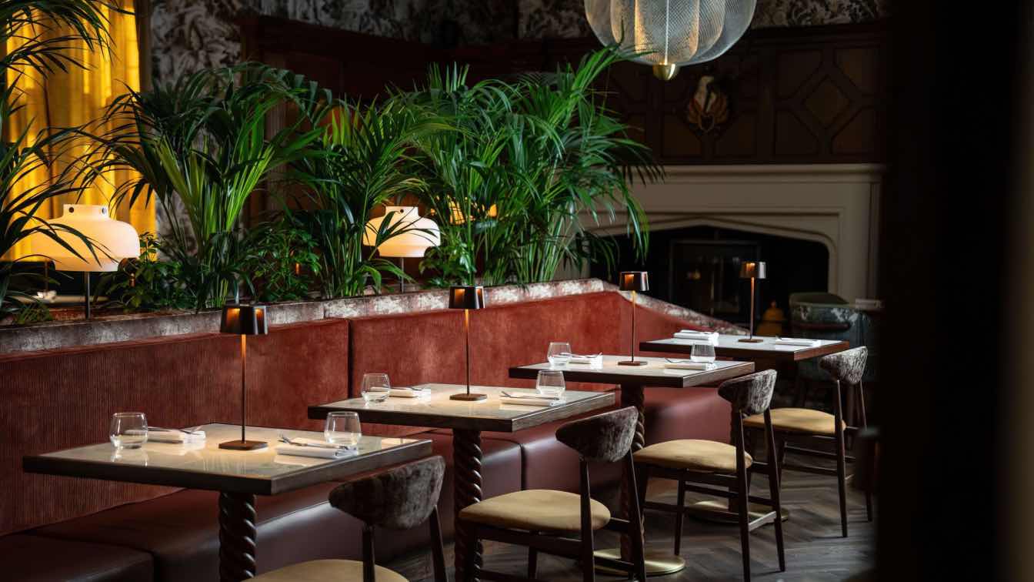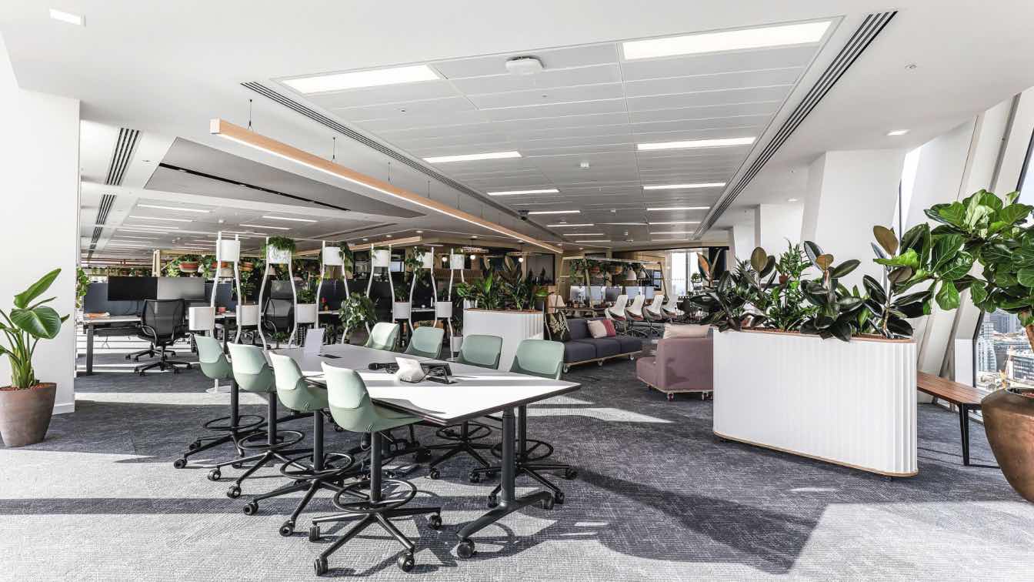SpaceInvader was delighted to win the commission to design Overbury’s new Manchester offices. The client, part of Morgan Sindall Group PLC, is renowned for its excellent customer service and commitment to quality.
Project name
Overbury Offices, Manchester
Photography
Andrew Smith of SG Photography
Design team
John Williams, James Lait of SpaceInvader
Collaborators
Joinery – BA Joinery / Ceilings and Partitions – BPC / Acoustics Installation – Gibson Architectural/Style North / Glazing – Optima / Relocation and refurb of storage and lockers – Spacestor / Installation of loose furniture and moving of equipment – UBI / Bespoke Acoustic Elements – Autex Acoustics / Signage and Manifestations – Sign Supplier
Interior design
SpaceInvader
Environmental & MEP
E&ES (electrical) and Peak (mechanical)
Lighting
SpaceInvader in collaboration with Light Forms
Material
Kvadrat fabric / Flooring by Amtico, Havwoods, Ege, Interface, Solus Ceramics / Walls by Crown Trade, Autex Acoustics, Johnsons Tiles / Ceilings – Crown trade, Autex Acoustics / Joinery and feature finishes – Corian, Egger, Kvadrat, Homapal, Sunbury, Lintex, Fenix, Caeserstone, Forbo / Furniture – Boss Design, Nor1, Modus, Senator, Frovi, Orangebox, Allermuir, Icons of Denmark, Plus Halle, Muuto, Humanscale, Flokk / Boardroom light – Tekio Circular by Santa & Cole / Metallic finishes – Hompal by Formica / Lightings – New Works, Lodes
Typology
Commercial › Workplace Interiors
SpaceInvader has led a local Manchester creative team on a scheme to redesign the city’s Piccadilly Gardens Pavilion for client L&G Asset Management, evolving the original 2002 structure, installed as part of the city’s preparations for hosting of The Commonwealth Games, following local issues and feedback.
Project name
Piccadilly Gardens Pavilion
Architecture firm
SpaceInvader
Collaborators
‘Weave’ Installation: SpaceInvader, Artin, Lazerian; Project Manager: Colliers
Completion year
April 2022
Structural engineer
Stantec (formerly Hydrock)
Construction
Havercroft Construction Ltd
Client
L&G Asset Management
Typology
Installation › Urban Installation, Restaurant
SpaceInvader has completed the interior design scheme for new hotel brand Four Points Express by Sheraton in its first European iteration in London’s Euston.
Project name
Four Points Express by Sheraton
Architecture firm
SpaceInvader
Photography
Pip Rustage, Splendid Hospitality
Principal architect
Maith Design
Design team
Space Invader, Maith Architects, Elkoms, Assured CMS
Collaborators
Operator: Splendid Hospitality. Developer: Dean Street Developments / Assured CMS. Environmental & MEP: Elkoms Consulting. Internal & External Signage: L&G Signs. Joinery Bedrooms: David Malin-KB Joinery Public Areas:Rapid Group & Mansion House Interiors. Furniture supplier: Orbium. Furniture brands: Pedrali, Billiani, Gaber, S.CAB, Fenabel, SF Collections. Artwork & Wall Graphics: Spires Art
Interior design
SpaceInvader
Civil engineer
Shear Design
Structural engineer
Shear Design
Environmental & MEP
Elkoms Consulting
Lighting
Most feature lighting is by Chelsom
Visualization
In House CGIs by SpaceInvader
Tools used
Autodesk 3ds Max,V-ray
Client
Splendid Hospitality
Typology
Hospitality › Hotel
SpaceInvader has created a stunning social hub on the ground and mezzanine floors of Eden, New Bailey - a newly-completed £36m office building in Salford, now one of the UK’s most environmentally-friendly buildings.
SpaceInvader has completed the transformation of a formerly under-used restaurant at luxury boutique hotel and spa Lanelay Hall in South Wales, creating in its place a vibrant, exciting, new offer, offering a fine dining menu based on seasonal British produce. The restaurant has been re-branded as BLOK and features a new interior with an open, thea...
Project name
BLOK at Lanelay Hall
Architecture firm
SpaceInvader
Photography
Courtesy of Lanelay Hall
Principal architect
Imogen Woodage
Interior design
SpaceInvader
Typology
Hospitality › Hotel Restaurant
Design agency SpaceInvader – winner of both a BCO and a Sustainable Design Collective Award in 2023 for its workplace design projects, as well as being named Design Practice of the Year at Mixology North Awards - has just completed a new, 25,683 sq ft office project in Broadgate, London, within one of the City of London’s most dynamic neighbourhood...
Project name
Aldermore, London
Architecture firm
SpaceInvader
Location
London, United Kingdom
Photography
Andrew Smith of SG Photography
Principal architect
John Williams
Design team
John Williams, Sarah Dabbs, Tad Kolakowski
Collaborators
Project Management and QS:CBRE. Furniture Supplier / Install: Furniture23. Planting: Plant Plan
Interior design
SpaceInvader
Construction
CBRE Global Workplace Solutions
Client
Aldermore, London / FirstRand Group
Typology
Commercial › Workspace Design

